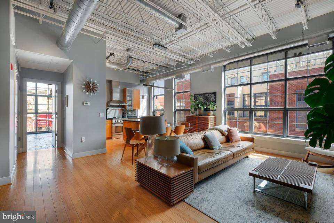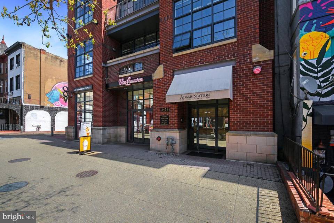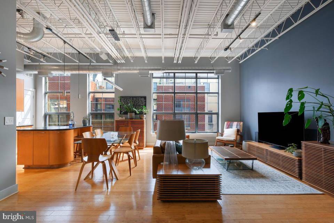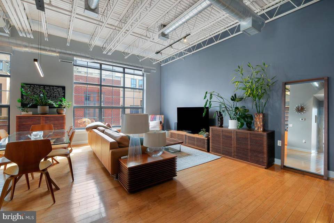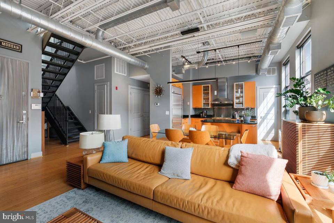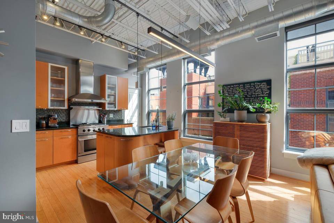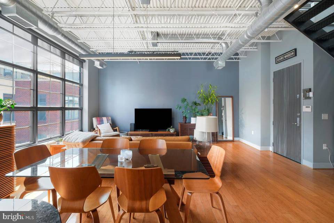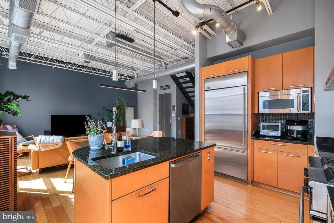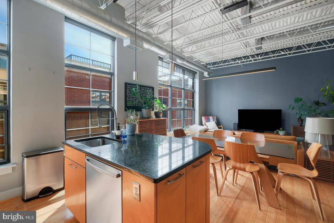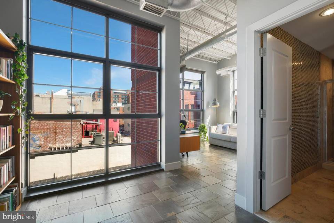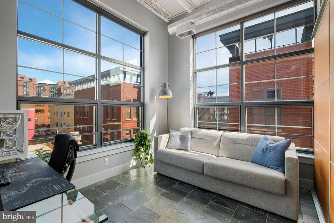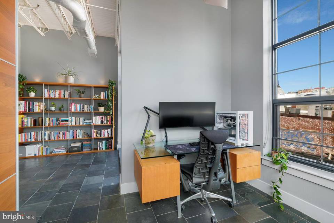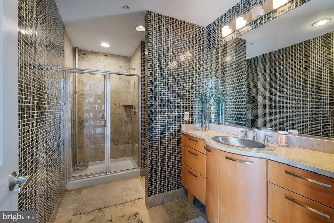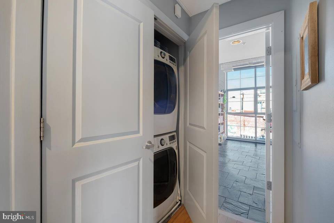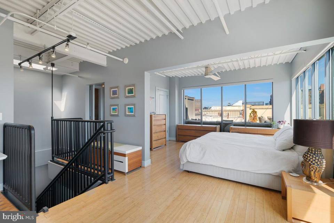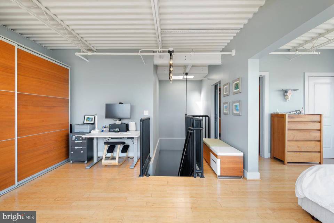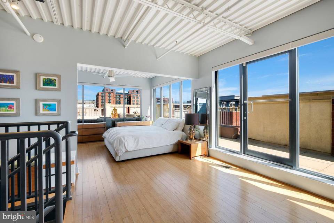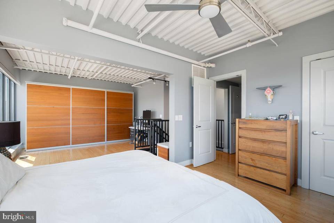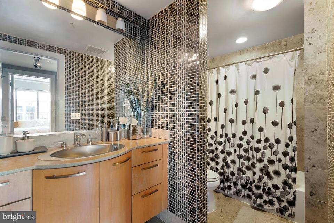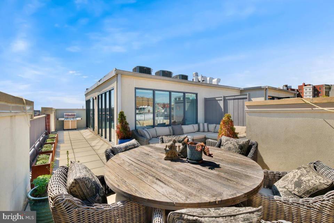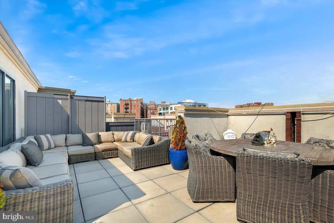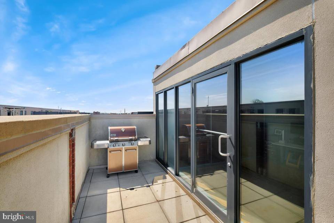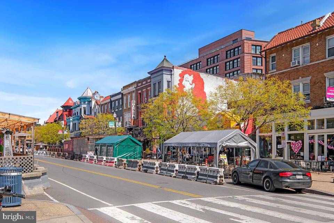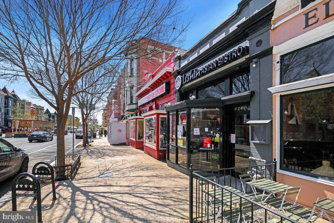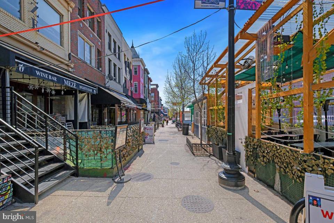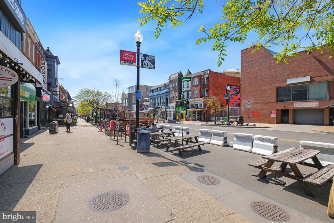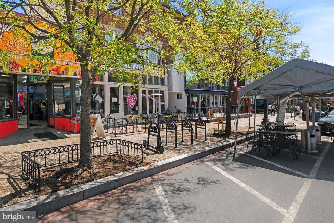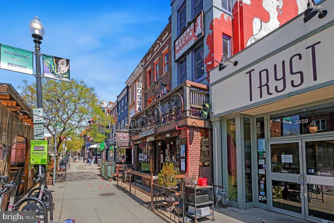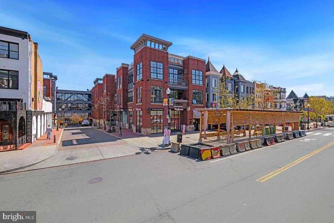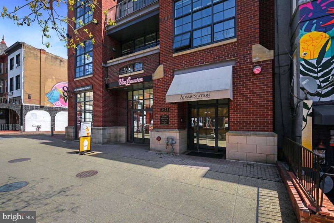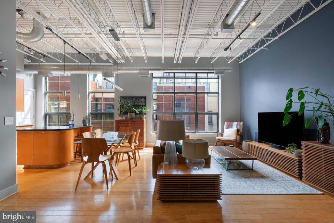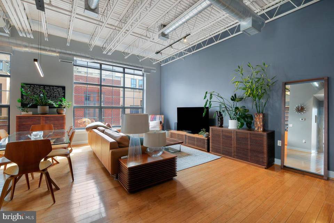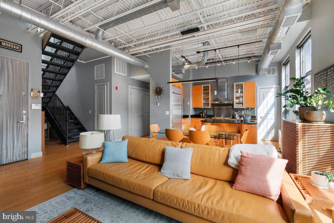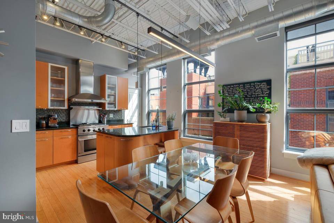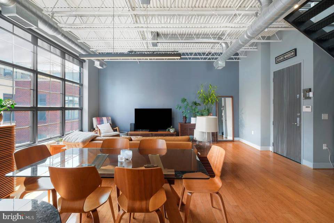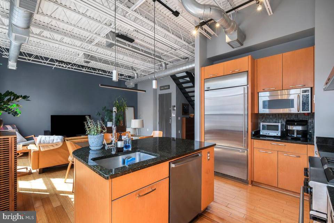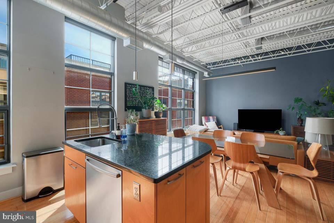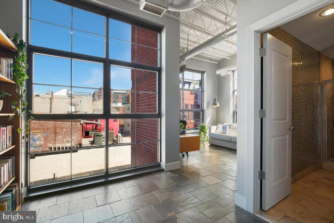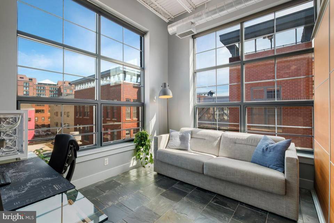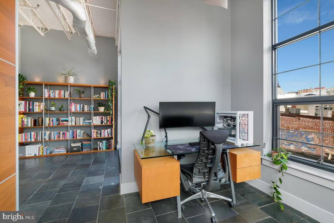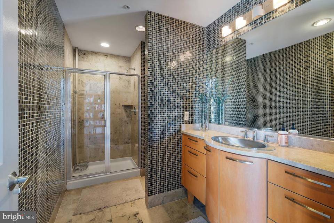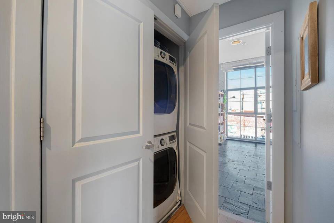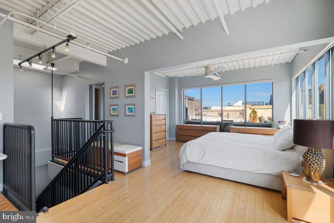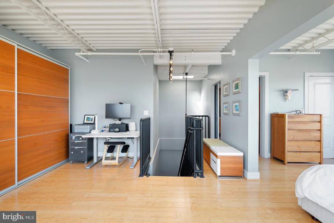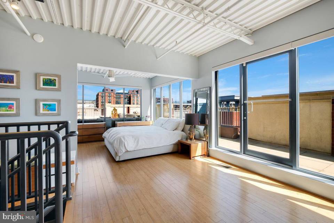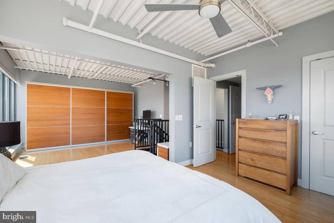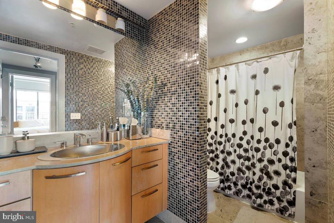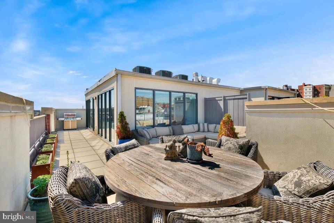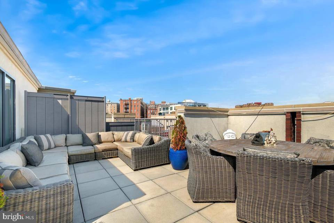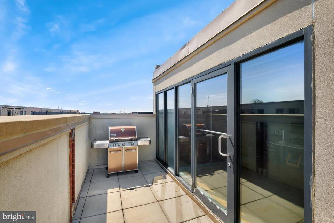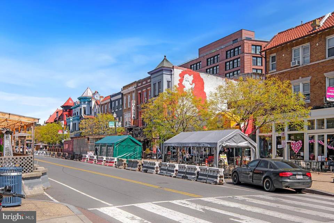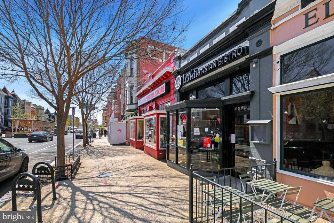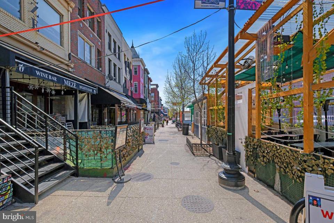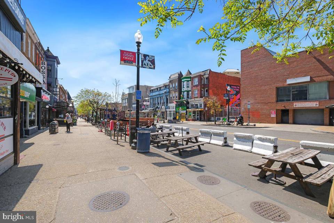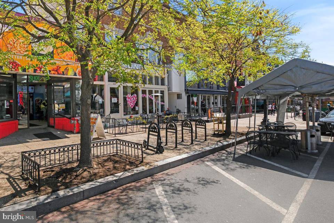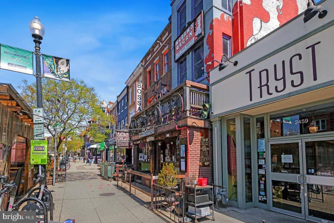

2421 18th Street Nw #303
Washington, DC 20009
in contract
Sale Price
$979,000
Property Type
Single-Family
Beds
2
Baths
2
Property Description
Welcome to 2421 18th St NW, where urban living meets modern luxury in the vibrant heart of Adams Morgan. Step inside this meticulously crafted home to discover a seamless fusion of modern luxury and historic charm. Gleaming hardwood flooring and soaring 12-foot ceilings create an atmosphere of grandeur, while exposed industrial ceilings add a unique character to the space. The main floor welcomes you with an open layout, seamlessly blending the living and dining areas, illuminated by cost-efficient LED lighting. The gourmet kitchen is a chef's dream, boasting high-end stainless steel appliances, granite countertops, and a convenient pantry for all your culinary needs. The spacious main-level suite offers versatility as a home office, guest space, or additional living area, accompanied by a beautifully renovated full bathroom. Ascend the stairs to reach the upper-level retreat, featuring 9-foot ceilings, ample closet space, floor-to-ceiling windows with electric blinds, and a renovated master bath. Outside, a 500-square-foot rooftop terrace awaits, offering breathtaking city views and the perfect space for outdoor entertaining or simply unwinding after a long day. You'll love the convenience of ample storage throughout and two indoor garage parking spaces. This Adams Morgan gem offers the ultimate in urban sophistication.
Agent Information
Property Specifics
Property Type:
Single-Family
Monthly Common Charges:
$641
Yearly Taxes:
$948,850
Estimated Sq. Foot:
1,600
Lot Size:
N/A
Price per Sq. Foot:
$612
Building Stories:
N/A
MLS ID:
DCDC2136380
Source Status:
ACTIVE UNDER CONTRACT
Amenities
Ceiling Fan(S)
Window Treatments
Forced Air
Central A/C
Security System
Stove
Microwave
Refrigerator
Icemaker
Dishwasher
Disposal
Dryer
Washer
Parking
Location & Transportation
Other Property Information
Summary
General Information
- Year Built: 2003
- Year Built Source: Assessor
- Architectural Style: Contemporary
- Above Grade Finished Area: 1,600 sq. ft.; source: Estimated
- Pets Allowed: Case by Case Basis
School
- Elementary School: MARIE REED
- Middle or Junior School: DEAL
- High School: WILSON SENIOR
Parking
- Total Parking Spaces: 2
- Garage: Yes
- Garage Spaces: 2
HOA
- Association Name 2: First Priority Management
- Association Fee 2: $641.00; Monthly
- Association Fee Includes: Trash, Common Area Maintenance, Water, Insurance, Reserve Funds
Interior and Exterior Features
Interior Features
- Interior Features: Ceiling Fan(s), Window Treatments
- Living Area: 1,600 sq. ft.; source: Estimated
- Total Bedrooms: 2
- Total Bathrooms: 2
- Full Bathrooms: 2
- Appliances: Stove, Microwave, Refrigerator, Icemaker, Dishwasher, Disposal, Dryer, Washer
Exterior Features
- Security Features: Security System
Structure
- Building Name: MOUNT PLEASANT
- Levels: 2
- Construction Materials: Brick
- Accessibility Features: None
- Entry Level: 3
Property Information
Lot Information
- Zoning: 1
Utilities
- Cooling: Central A/C
- Heating: Forced Air
- Water Source: Public
- Sewer: Public Sewer
Community
- Association Amenities: Common Grounds
Estimated Monthly Payments
Monthly Total
$84,408
Monthly Charges
$641
Monthly Taxes
$79,071
Interest
6.00%
Down Payment
20.00%
Mortgage Calculator
Monthly Mortgage Cost
$4,696
Monthly Charges
$79,712
Total Monthly Payment
$84,408
Calculation based on:
Price:
$979,000
Charges:
$79,712
* Additional charges may apply
Similar Listings
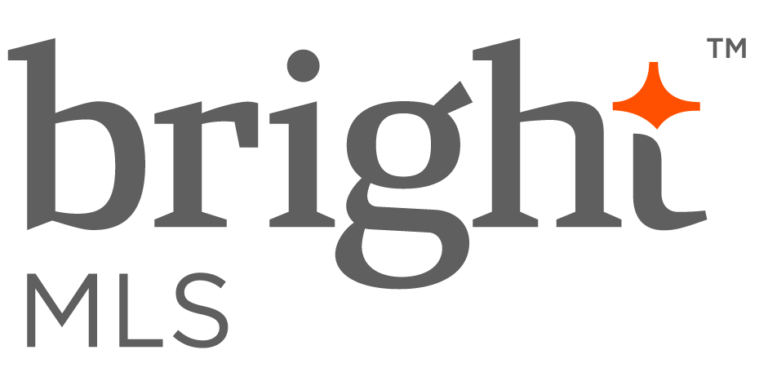
The information is being provided by Bright MLS, Inc. Information deemed reliable but not guaranteed. Information is provided for consumers personal, non-commercial use, and may not be used for any purpose other than the identification of potential properties for purchase. This information is not verified for authenticity or accuracy and is not guaranteed and may not reflect all real estate activity in the market. Copyright 2024 Bright MLS, Inc. All Rights Reserved. All rights reserved. Broker Reciprocity disclosure: Listing information are from various brokers who participate in IDX (Internet Data Exchange).
Last checked: May 3, 2024, 5:41 PM UTC
