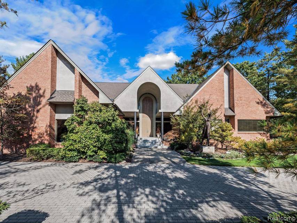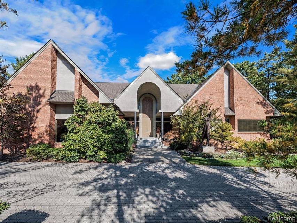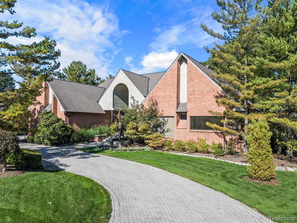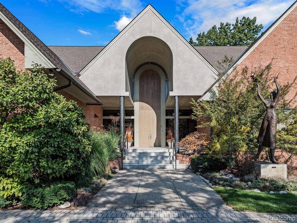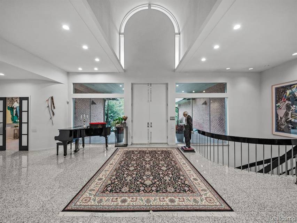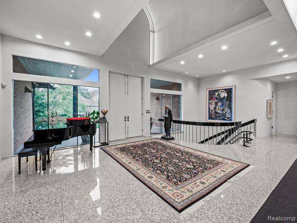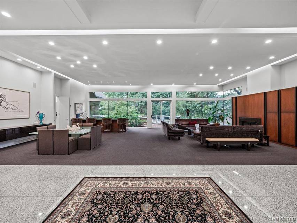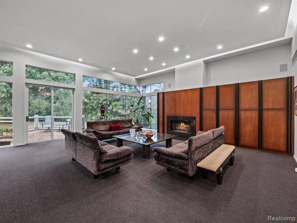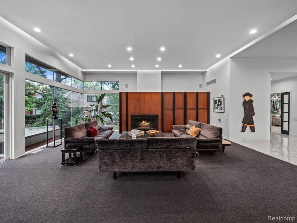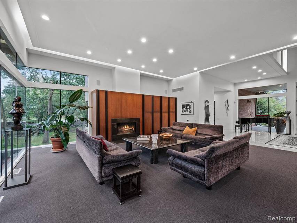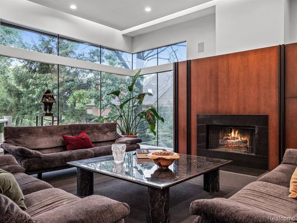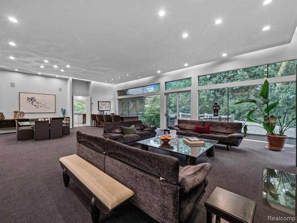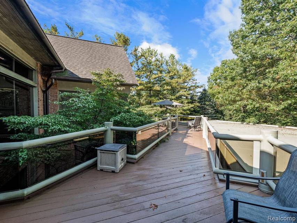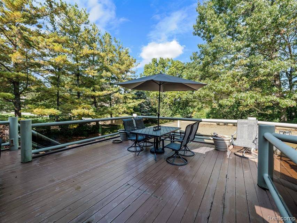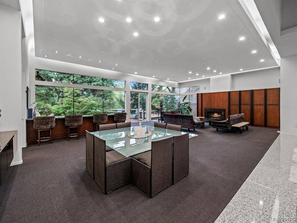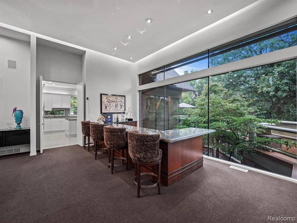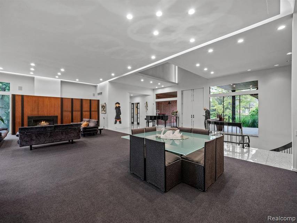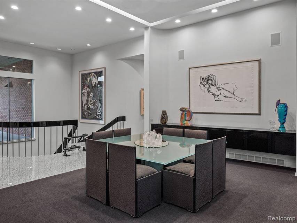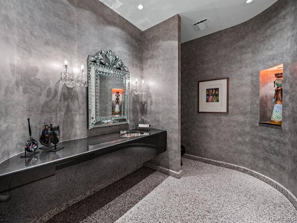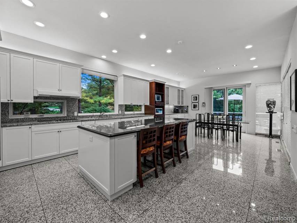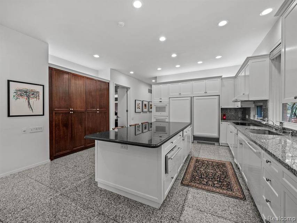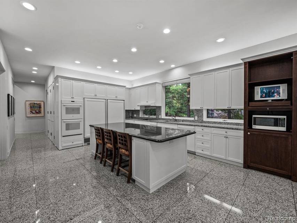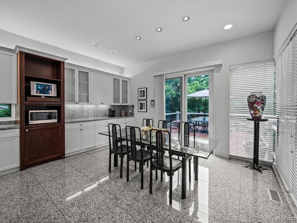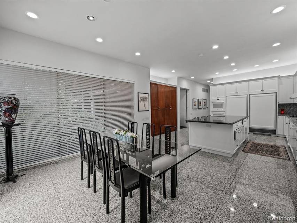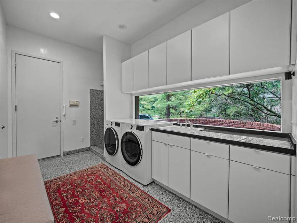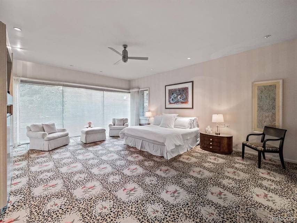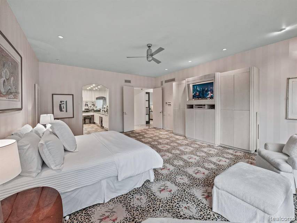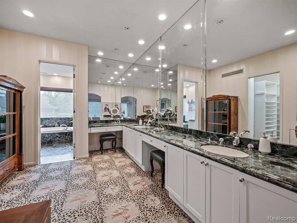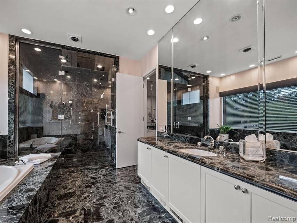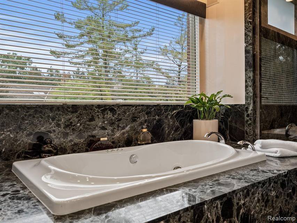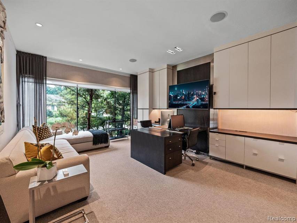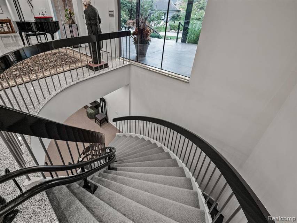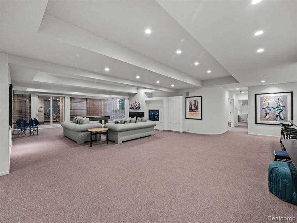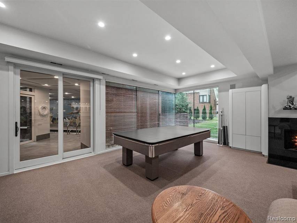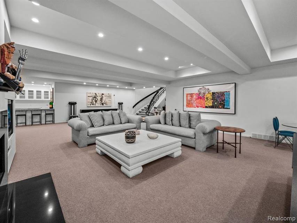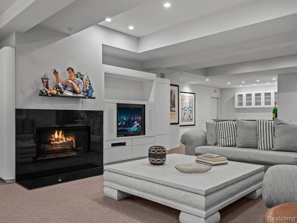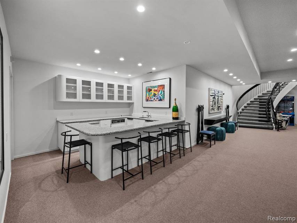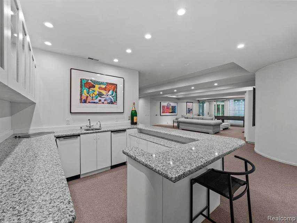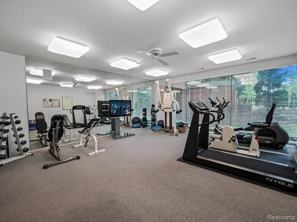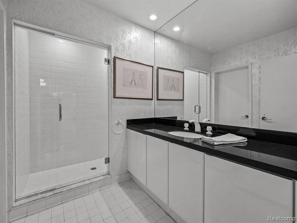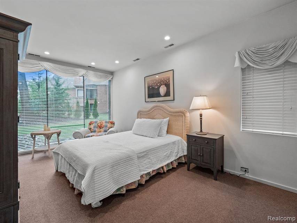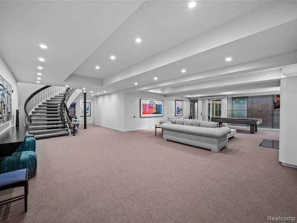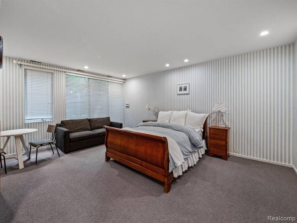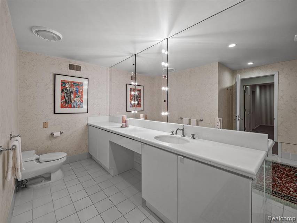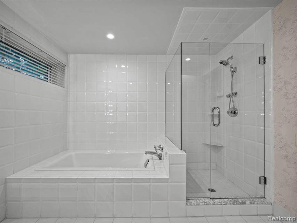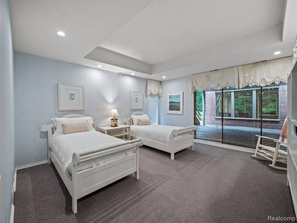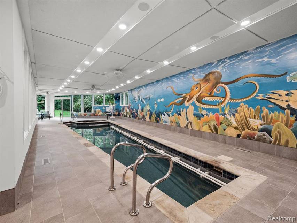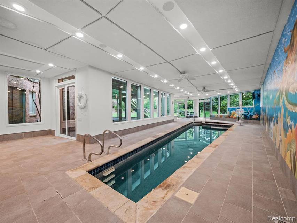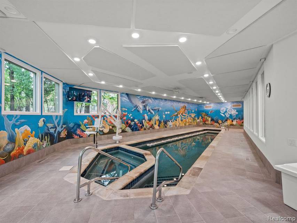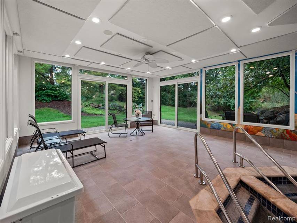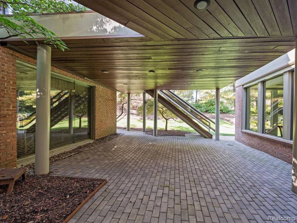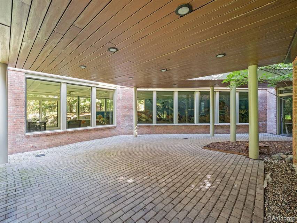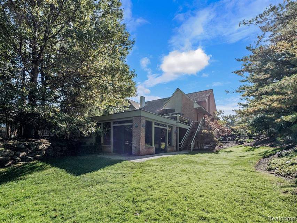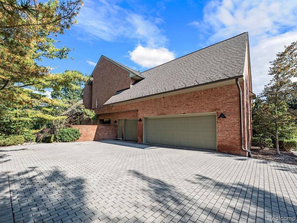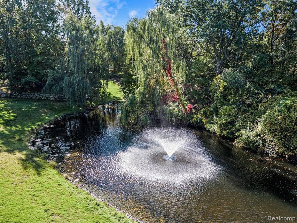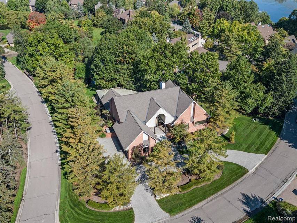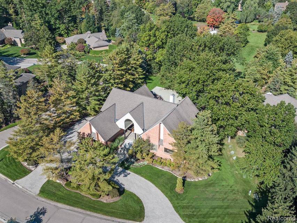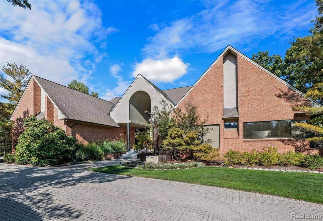

4547 Kiftsgate Bend
Bloomfield Township, MI 48302Sale Price
$2,749,000
Property Type
Ranch
Beds
4
Full Baths
3
½ Baths
2
Property Description
This elegant property, which is a fabulous blend of pared-back design and sumptuous scale, is located in a prime position in the heart of the highly sought after gated community, Hills of Lone Pine. With 4 bedrooms and 3.2 baths, this home is the epitome of luxury and style. The interiors showcase incredible attention to detail and luxury craftsmanship as seen in the double height interior spaces, accent lighting, sleek baths, & feature staircase. Walls of floor-to-ceiling butt glass and steel windows provide exceptional views of the property and bathe the interior in natural light. This residence offers 8300 square feet of interior space with a grand marble foyer with arched door, spacious great room with mahogany custom built-ins and gas fireplace, custom marble & mahogany wet bar & a home office with electric blinds. The inviting and elegant kitchen is perfect for preparing large-scale meals with practical details designed for the utmost convenience. Modern balcony extends the living area outdoors by merging the kitchen & great room with breathtaking views of the pond. Main floor primary suite complete with sizable walk in closet, dressing room with vanity, jetted tub, euro glass shower, marble countertops & water closet. The walkout lower level is complete with three bedrooms, spacious family room with second kitchen, workout room & the state-of-the-art salt water indoor lap pool with wall mural. New carpet in lower level as well as brand new Dectron dehumidification system. Attached 3 car garage, full house generator, & plenty of storage. This impressive residence is a modern masterpiece.
Agent Information
Property Specifics
Property Type:
Ranch
Monthly Common Charges:
$500
Yearly Taxes:
$17,402
Estimated Sq. Foot:
4,150
Lot Size:
1.00 ac.
Price per Sq. Foot:
$662
Building Stories:
N/A
MLS ID:
20240023889
Source Status:
Active
Amenities
Smoke Alarm
Cable Available
Central Vacuum
High Spd Internet Avail
Indoor Pool
Jetted Tub
Programmable Thermostat
Security Alarm (Owned)
Sound System
Wet Bar
Forced Air
Zoned
Heating Natural Gas
Central Air
Direct Access
Electricity
Attached
Daylight
Finished
Walkout Access
Fireplace Gas
Laundry Facilities
Pond
Pool
Vented Exhaust Fan
Dishwasher
Disposal
Double Oven
Electric Cooktop
Ice Maker
Microwave
Range Hood
Warming Drawer
Bar Fridge
Balcony
Deck
Patio
Porch
Basement
Parking
Attached Garage
Fireplace
Location & Transportation
Other Property Information
Summary
General Information
- Structure Type: 1 Story
- Year Built: 1990
- Pets Allowed: Yes
School
- MLS Area Major: Bloomfield Twp
Parking
- Total Parking Spaces: 3
- Parking Features: Direct Access, Electricity, Attached
- Garage: Yes
- Attached Garage: Yes
- Garage Spaces: 3
HOA
- Association Fee: $2,000.00; Quarterly
Interior and Exterior Features
Interior Features
- Interior Features: Smoke Alarm, Cable Available, Central Vacuum, De-Humidifier, Other, High Spd Internet Avail, Indoor Pool, Jetted Tub, Programmable Thermostat, Security Alarm (owned), Sound System, Wet Bar
- Living Area: 4,150
- Total Bedrooms: 4
- Full Bathrooms: 3
- Half Bathrooms: 2
- Fireplace: Fireplace Gas
- Appliances: Vented Exhaust Fan, Built-In Freezer, Built-In Refrigerator, Dishwasher, Disposal, Double Oven, Electric Cooktop, Ice Maker, Microwave, Range Hood, Warming Drawer, Bar Fridge
- Laundry Features: Laundry Facilities
- Furnished: Unfurnished
Exterior Features
- Exterior Features: Whole House Generator, BBQ Grill, Gate House, Lighting, Pool - Inground
- Roof: Roof Asphalt
Pool/Spa
- Pool Features: Pool
Structure
- Construction Materials: Brick
- Foundation Details: Foundation Material Poured
- Basement: Daylight, Finished, Walkout Access
- Patio and Porch Features: Balcony, Porch - Covered, Deck, Patio, Porch, Patio - Covered
- Entry Location: Ground Level w/Steps
Property Information
Lot Information
- Lot Features: Gated Community, Irregular, Sprinkler(s), Water View
- Lot Size: 1.00 ac.
- Lot Dimensions: Irregular
- Road Frontage Type: Paved
- Waterfront: Pond
Utilities
- Cooling: Central Air
- Heating: Forced Air, Zoned, Heating Natural Gas
- Water Source: Public (Municipal)
- Sewer: Public Sewer (Sewer-Sanitary)
Estimated Monthly Payments
Monthly Total
$15,135
Monthly Charges
$500
Monthly Taxes
$1,450
Interest
6.00%
Down Payment
20.00%
Mortgage Calculator
Monthly Mortgage Cost
$13,185
Monthly Charges
$1,950
Total Monthly Payment
$15,135
Calculation based on:
Price:
$2,749,000
Charges:
$1,950
* Additional charges may apply
Similar Listings
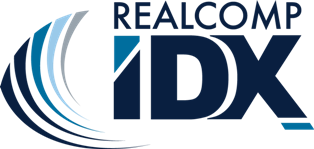
IDX provided courtesy of Realcomp II Ltd. via The Agency and Ann Arbor Area BOR, Battle Creek Area AOR, Branch County AOR, Bay County AOR, Clare Gladwin BOR, Down River AOR, East Central AOR, Greater Kalamazoo AOR, Greater Lansing AOR, Greater Regional Alliance of REALTORS®, Greater Shiawassee AOR, Hillsdale County BOR, Jackson Area AOR, Lenawee County AOR, Midland BOR, Southeastern Border AOR, Montcalm County AOR, Mason Oceana Manistee BOR, Michigan Regional Information Center, Northern Great Lakes REALTORS® MLS, Saginaw BOR, St. Joseph County AOR, Southwestern Michigan AOR, West Central AOR, West Michigan Lakeshore AOR, ©2024 Realcomp II Ltd. Shareholders. The accuracy of all information, regardless of source, is not guaranteed or warranted. All information should be independently verified. Any use of search facilities of data on the site, other than by a consumer looking to purchase real estate, is prohibited. All rights reserved.
Last checked: May 4, 2024, 2:02 PM UTC
