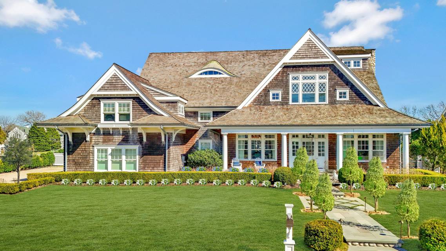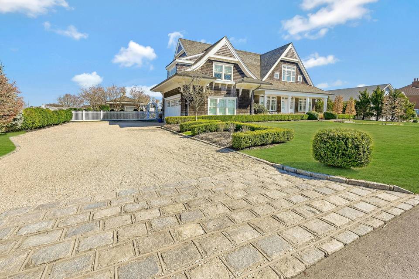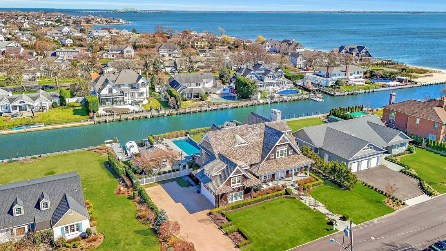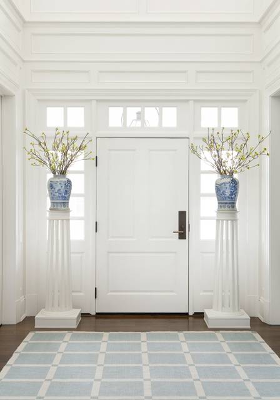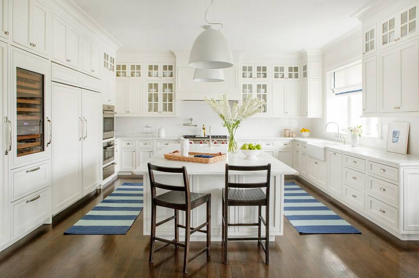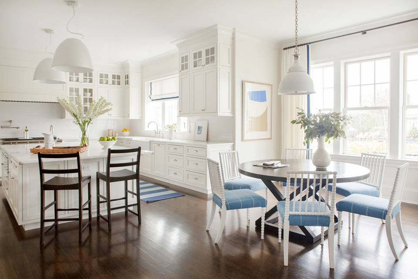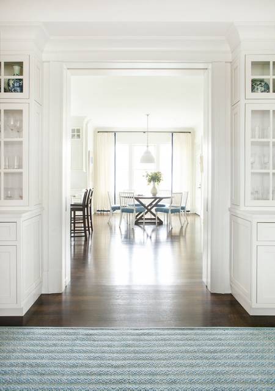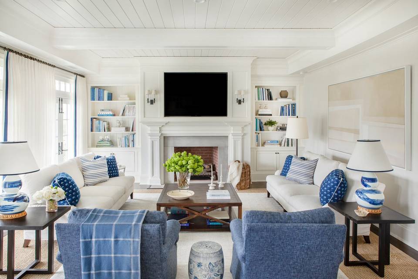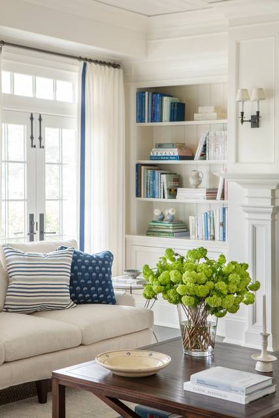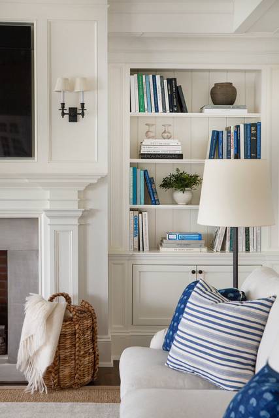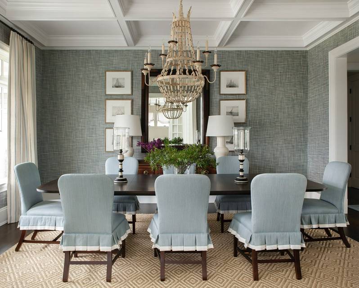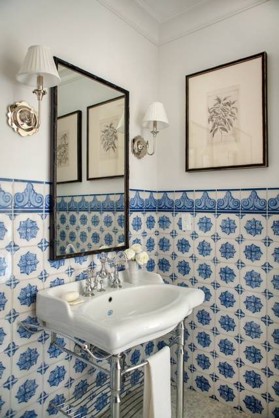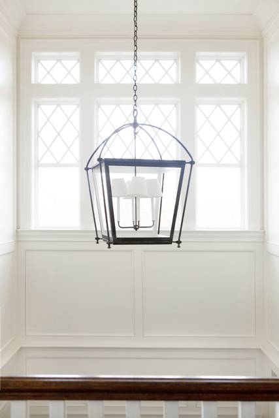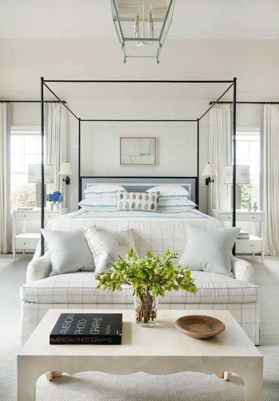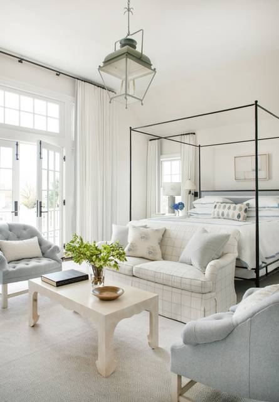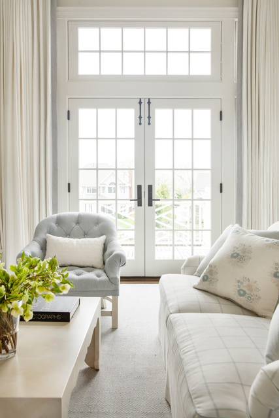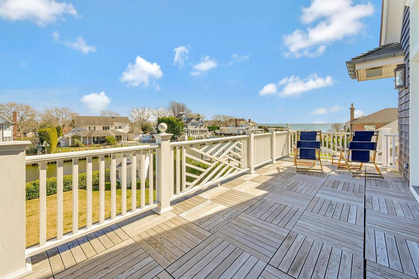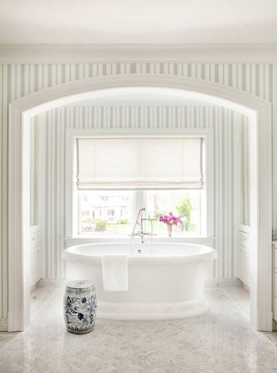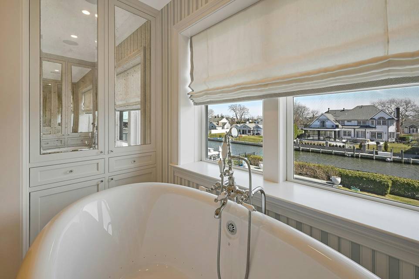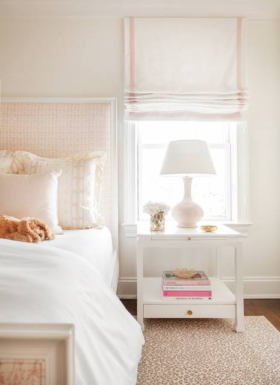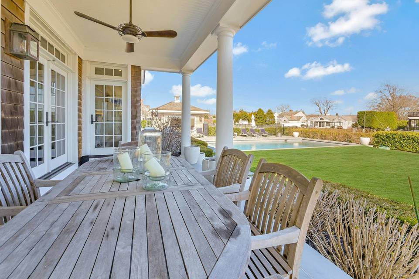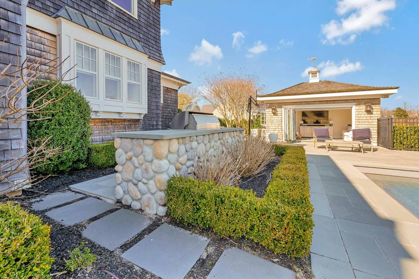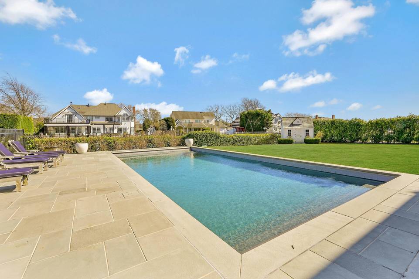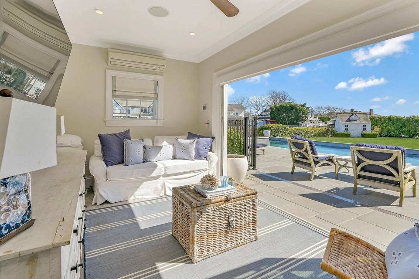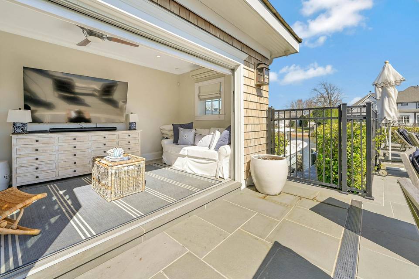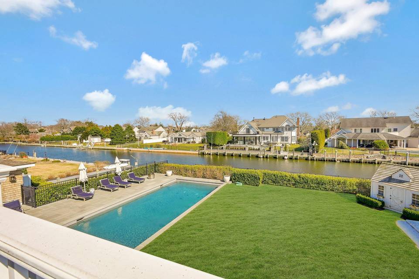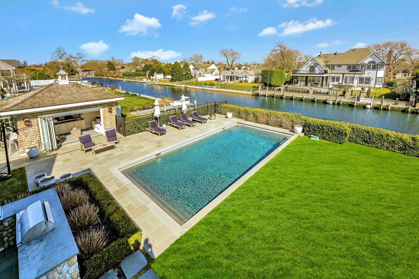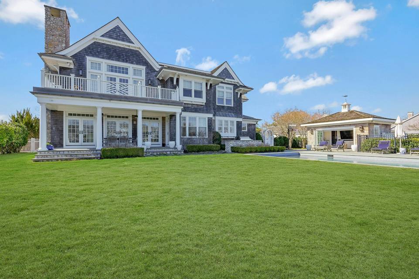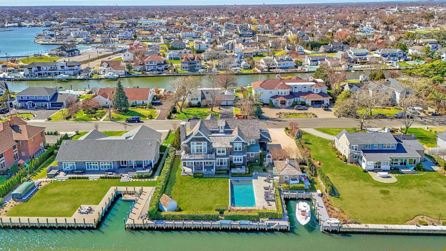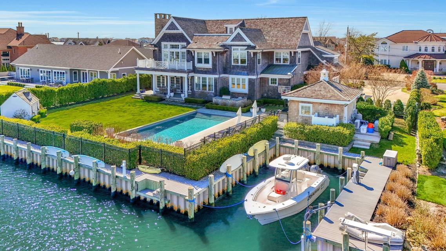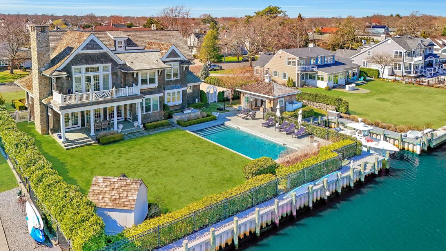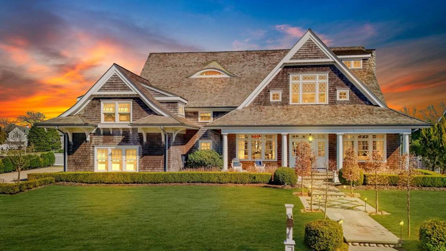

11 Davison Lane W
West Islip, NY 11795Magoun Rd
Sale Price
$3,895,000
Property Type
Single-Family
Beds
4
Full Baths
4
½ Baths
1
Property Description
Indulge in the epitome of luxury living at this waterfront sanctuary in West Islip, NY. With its exquisite bay view, this turnkey home is a masterpiece crafted with meticulous attention to detail. Inspired by the movie "Something's Gotta Give," this Hamptons-style retreat spans over 5,700 square feet on a serene half-acre property. Designed by architect Matthew Korn and styled by interior designer Sarah Bartholomew, every aspect of this home exudes elegance. The main level boasts a grand parlor with a soaring 24' vaulted ceiling. The heart of the home lies in the blowout kitchen, equipped with Subzero, Wolf & Miele appliances alongside a powder room adorned with Imported Portuguese Tile, a Herbeaux French Faucet, a Pedestal Sink, and Carrera Marble Flooring.? Entertain in the spacious family room featuring coffered ceilings and a gas fireplace flanked by built-in bookshelves. Or retreat to the opulent master suite, complete with built-in cabinetry and a sumptuous master bath with an oversized shower, jet tub & balcony with bay views. Further, three additional bedrooms have an ensuite bathroom & walk-in closet. Beyond lavish living spaces, a mechanical room showcases state-of-the-art features like Radiant Heating, Lochinvar Wall Hung Gas Fired Back Up Heating, Aprilaire Air Purification, 3M Whole House Water Filtration & more. Additional amenities include a full house gas-fired generator and geothermal heating and A/C. Outside, enjoy alfresco living with 200 linear feet of navy-style bulkhead, saltwater gunite pool, cabana with bar, and lush landscaping creating a private oasis. With an array of exclusive outdoor features such as the enclosed outdoor shower, bbq and even a playhouse with a cedar roof, this residence epitomizes luxury coastal living at its finest. Conveniently located just minutes from Babylon Train Station, Fire Island Ferries, and Southward Ho Country Club. This home offers easy access to Manhattan and the Hamptons.
Agent Information

Property Specifics
Property Type:
Single-Family
Yearly Taxes:
$31,823
Estimated Sq. Foot:
N/A
Lot Size:
0.47 ac.
Price per Sq. Foot:
N/A
Building Stories:
2
MLS ID:
3541705
Source Status:
Active
Also Listed By:
connectagency: a0UXX00000000Ij2AI
Amenities
Heating Natural Gas
Heating Geothermal
Cooling Central Air
Parking Private
Parking Attached
Parking 2 Car Attached
Parking Driveway
Basement Crawl Space
Hardwood
Security System
Air Filter System
Alarm System
Ceiling Fan
Central Vacuum
Dishwasher
Dryer
Freezer
Gas Grill
Microwave
Pool Equipt/Cover
Refrigerator
Speakers Indoor
Speakers Outdoor
Video Cameras
Wall Oven
Washer
Water Conditioner Owned
Wine Cooler
Pool In Ground
Oven
Water Purifier Owned
Patio
Porch
Basement
Parking
Attached Garage
Fireplace
Views & Exposures
Water
Location & Transportation
Other Property Information
Summary
General Information
- Year Built: 2016
- Architectural Style: Nantucket
School
- Elementary School: Paul J Bellew Elementary School
- Elementary School District: West Islip
- Middle or Junior School: Beach Street Middle School
- Middle or Junior School District: West Islip
- High School: West Islip Senior High School
- High School District: West Islip
Parking
- Total Parking Spaces: 2
- Parking Features: Parking Private, Parking Attached, Parking 2 Car Attached, Parking Driveway
- Garage: Yes
- Attached Garage: Yes
- Garage Spaces: 2
Interior and Exterior Features
Interior Features
- Total Bedrooms: 4
- Total Bathrooms: 5
- Full Bathrooms: 4
- Half Bathrooms: 1
- Fireplace: Yes
- Total Fireplaces: 1
- Flooring: Hardwood
- Appliances: Dishwasher, Dryer, Freezer, Microwave, Oven, Refrigerator, Washer, Water Purifier Owned, Wine Cooler
Exterior Features
- Exterior Features: Balcony, Sprinkler System, Bulkhead, Dock
- View: Water
- Security Features: Security System
Pool/Spa
- Pool Private: Yes
- Pool Features: Pool In Ground
Structure
- Property Condition: Mint
- Construction Materials: Frame, Cedar, Shake Siding
- Basement: Basement Crawl Space
- Patio and Porch Features: Patio, Porch
Property Information
Lot Information
- Lot Features: Cul-De-Sec
- Lot Size: 0.47 ac.; source: Other
- Lot Dimensions: .47
- Fencing: Back Yard
- Frontage Length: 125
Utilities
- Cooling: Cooling Central Air
- Heating: Heating Natural Gas, Heating Geothermal
- Water Source: Public
- Sewer: Sewer
Estimated Monthly Payments
Monthly Total
$21,334
Monthly Taxes
$2,652
Interest
6.00%
Down Payment
20.00%
Mortgage Calculator
Monthly Mortgage Cost
$18,682
Monthly Charges
$2,652
Total Monthly Payment
$21,334
Calculation based on:
Price:
$3,895,000
Charges:
$2,652
* Additional charges may apply
Similar Listings

Broker Reciprocity disclosure: Listing information are from various brokers who participate in IDX (Internet Data Exchange). Listing information provided in part by the OneKey MLS for personal, non-commercial use by viewers of this site and may not be reproduced or redistributed. All information is deemed reliable but not guaranteed. Copyright © OneKey MLS 2024. All rights reserved.
Last checked: Apr 29, 2024, 8:17 PM UTC
