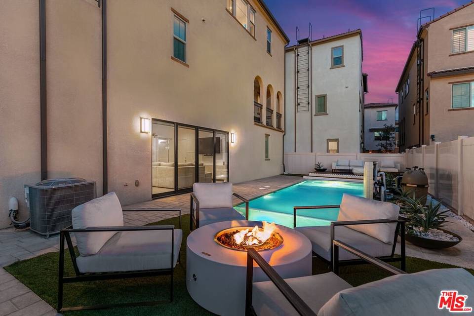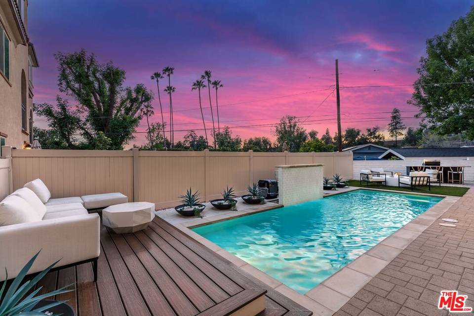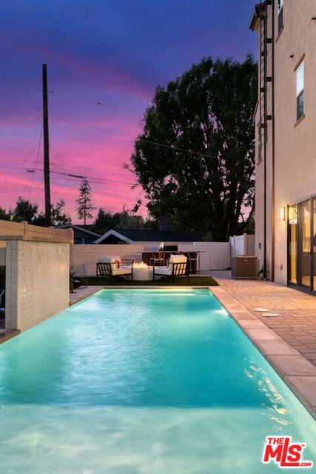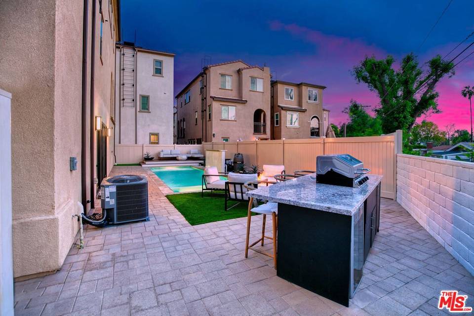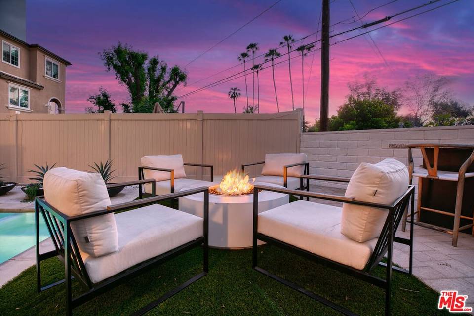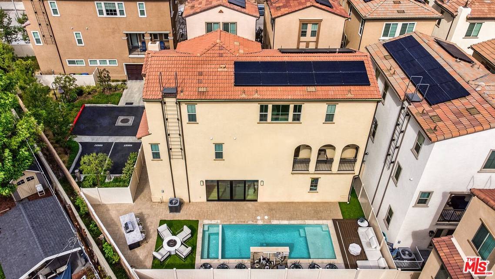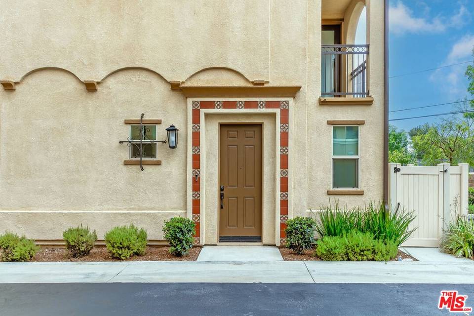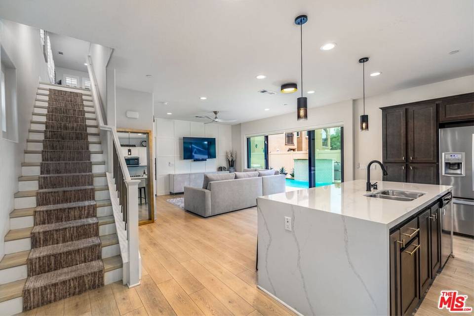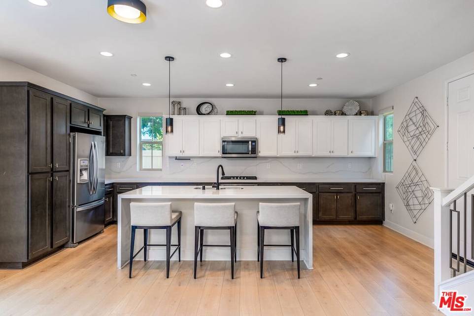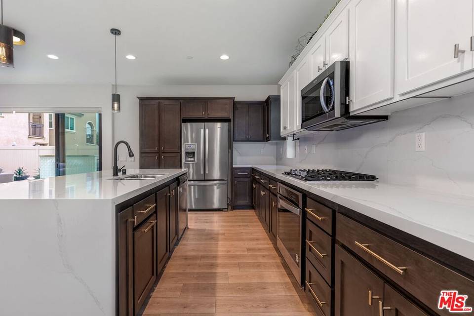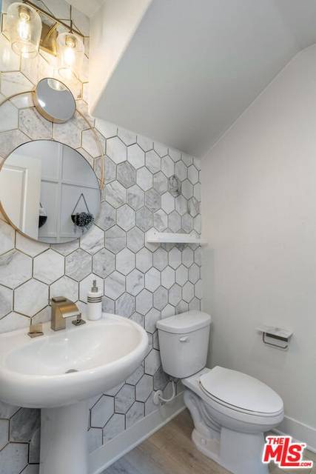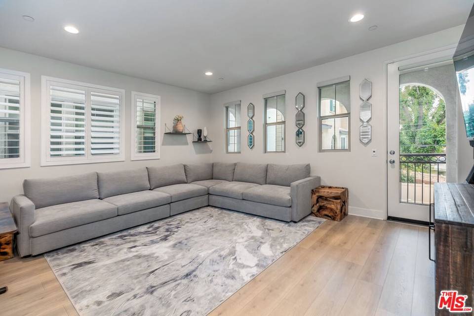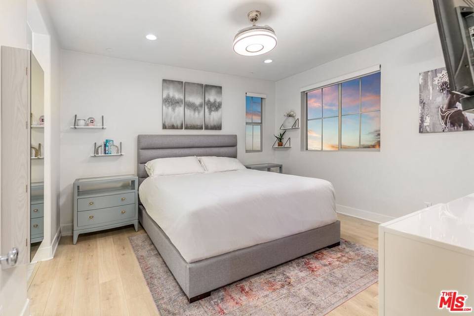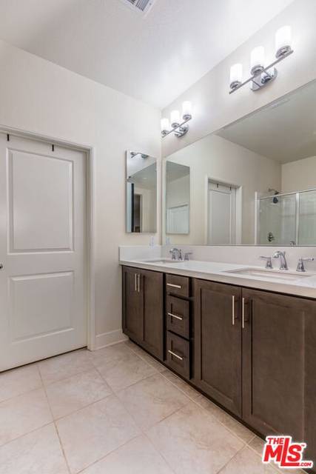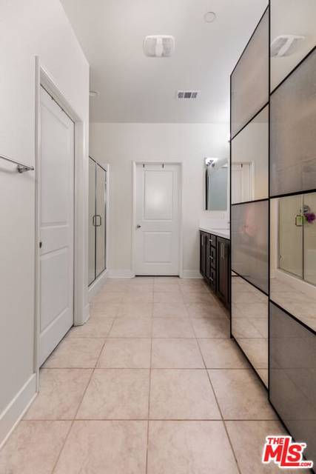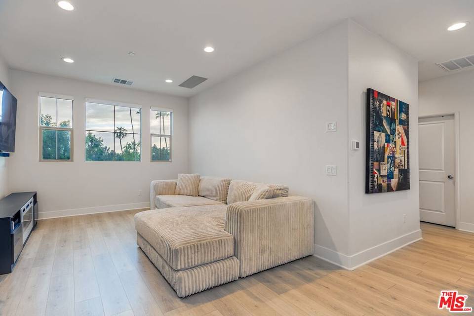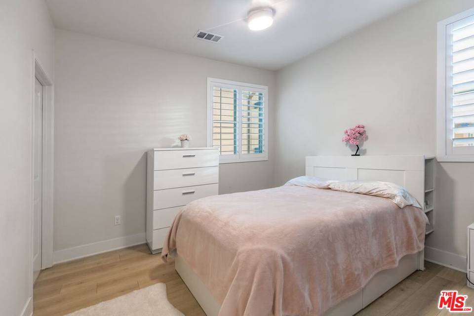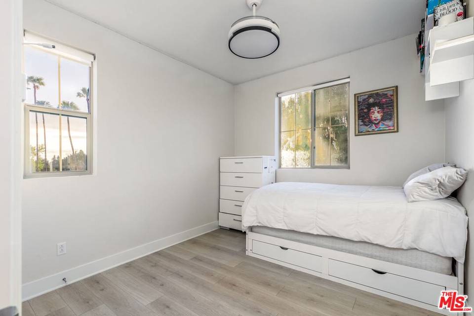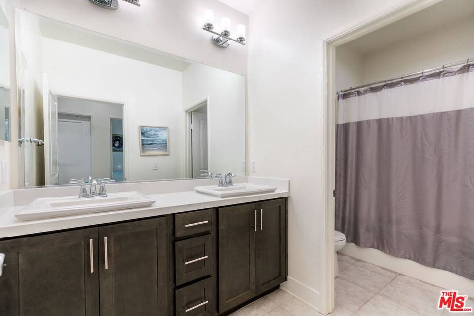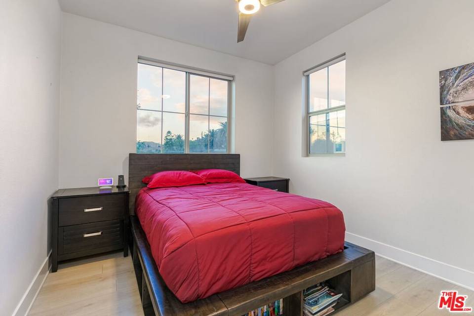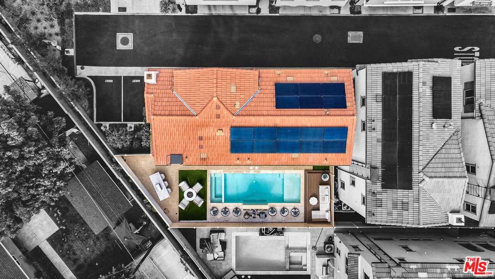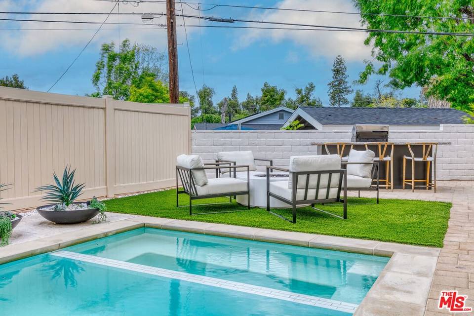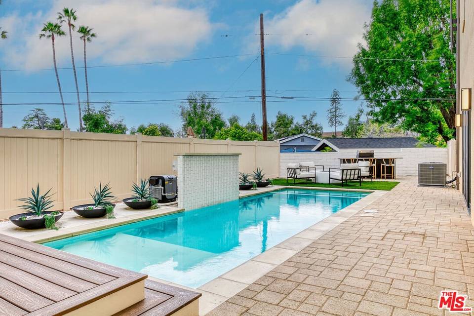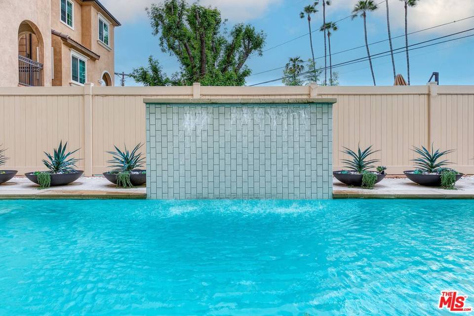

11261 N Adobe Ln
San Fernando, CA 91345
in contract
Sale Price
$999,000
Property Type
Single-Family
Beds
4
Full Baths
3
½ Baths
1
Property Description
Welcome to Mission Heights, where luxury meets convenience in this stunning detached single-family home. Immediately upon entering, you are greeted with sliding glass doors inviting you to explore the sprawling backyard consisting of a lap pool, waterfall feature, outdoor kitchen, firepit, and wood deck. Incredibly rare to find in a home of this condition and price point with a lap pool, this rare offering allows for the most incredible outdoor entertaining with friend's & family. With Summer approaching, this is the perfect time to secure this magnificent rare offering based on the backyard alone. Boasting three spacious family rooms, four bedrooms, another living room, three and a half bathrooms, and a full laundry room, this home offers unparalleled comfort and versatility. Step inside the first floor family room and be greeted by an expansive kitchen featuring a massive center island adorned with exquisite quartz countertops, perfect for culinary adventures and entertaining alike. The second level is a haven of relaxation, featuring a master suite complete with a walk-in closet and its very own balcony, allowing you to bask in the tranquility of the morning air. But the luxury doesn't stop there discover a second family room with its own balcony, providing ample space for relaxation and entertainment. Venture to the 3rd level to find three additional bedrooms, one of which has an ensuite bathroom, another guest bathroom, a loft, and a full laundry room, ensuring every need is met with utmost convenience. The two-car attached garage comes equipped with a convenient storage area, tankless water heater, and wiring for an electric car charger, catering to your modern lifestyle needs. Embrace the future with our included home security automation system and revel in the energy efficiency coming from this solar-powered home, ensuring both sustainability and savings for years to come. Central to everything, Mission Heights offers close proximity to both major 405 and 118 freeways allowing for easy access across all major hotspots around the San Fernando Valley. With a spectacular backyard, move-in ready interior, & central location, this home offers endless possibilities for all buyers.
Agent Information

Realtor Associate
(561) 674-1733
brandon.meneses@theagencyre.com
License: California DRE # 02112187
The Agency
Outside Listing Agent
Dennis Dewalt
License: DRE #02116703
The Beverly Hills Estates
Property Specifics
Property Type:
Single-Family
Estimated Sq. Foot:
2,580
Lot Size:
4,569 sq. ft.
Price per Sq. Foot:
$387
Building Stories:
N/A
MLS ID:
24-380045
Source Status:
Active Under Contract
Amenities
Air Conditioning
Ceiling Fan
Alarm System
Barbeque
Dishwasher
Dryer
Freezer
Garbage Disposal
Microwave
Range/Oven
Refrigerator
Solar Panels
Washer
Garage Is Attached
Tile
Hardwood
Inside
Room
Fire Sprinklers
Prewired For Alarm System
In Ground
Waterfall
Parking
Attached Garage
Views & Exposures
Pool
Location & Transportation
Other Property Information
Summary
General Information
- Year Built: 2021
- Year Built Source: Vendor Enhanced
- Architectural Style: Spanish
Parking
- Total Parking Spaces: 2
- Parking Features: Garage - 2 Car, Garage Is Attached
- Garage: Yes
- Attached Garage: Yes
- Garage Spaces: 2
HOA
- Association Fee: Monthly
Interior and Exterior Features
Interior Features
- Living Area: 2,580 sq. ft.; source: Builder
- Total Bedrooms: 4
- Full Bathrooms: 3
- Half Bathrooms: 1
- Flooring: Tile, Hardwood
- Laundry Features: Inside, Room
- Other Equipment: Ceiling Fan, Alarm System, Barbeque, Dishwasher, Dryer, Freezer, Garbage Disposal, Microwave, Range/Oven, Refrigerator, Solar Panels, Washer
- Furnished: Unfurnished
Exterior Features
- View: Pool
- Security Features: Fire Sprinklers, Prewired for alarm system
Pool/Spa
- Pool Features: In Ground, Waterfall
- Spa: Heated, In Ground
Property Information
Lot Information
- Zoning: LAC1
- Lot Size: 4,569.44 sq. ft.; source: Vendor Enhanced
Utilities
- Cooling: Air Conditioning, Ceiling Fan
Estimated Monthly Payments
Monthly Total
$4,792
Monthly Taxes
N/A
Interest
6.00%
Down Payment
20.00%
Mortgage Calculator
Monthly Mortgage Cost
$4,792
Monthly Charges
$0
Total Monthly Payment
$4,792
Calculation based on:
Price:
$999,000
Charges:
$0
* Additional charges may apply
Similar Listings

Listing information provided by the Combined LA/Westside Multiple Listing Service, Inc.. All information is deemed reliable but not guaranteed. Copyright 2024 Combined LA/Westside Multiple Listing Service, Inc., Los Angeles, California. All rights reserved.
Last checked: May 7, 2024, 4:48 AM UTC
