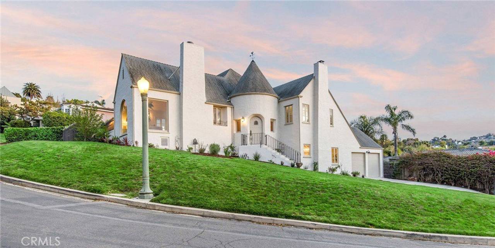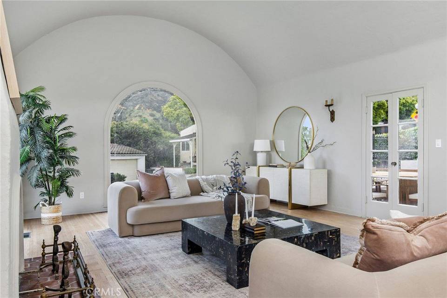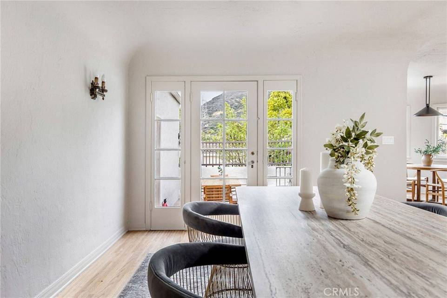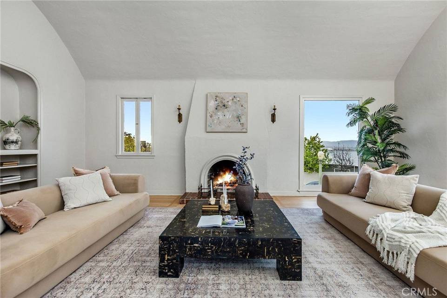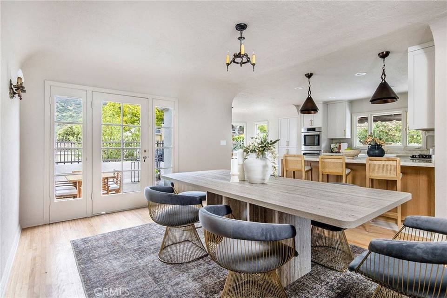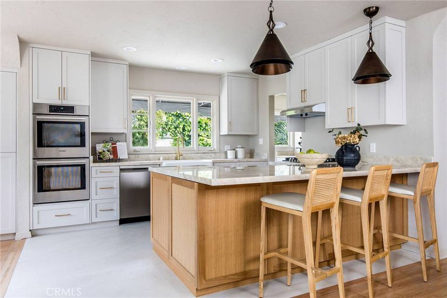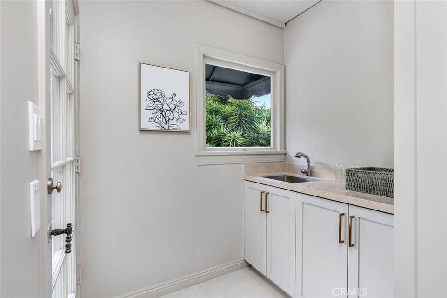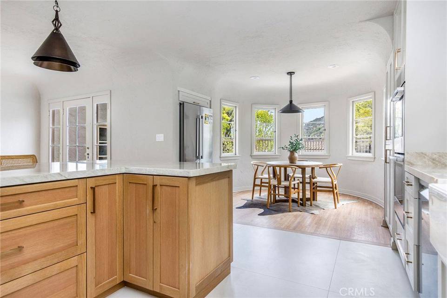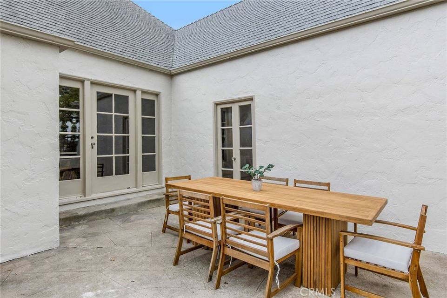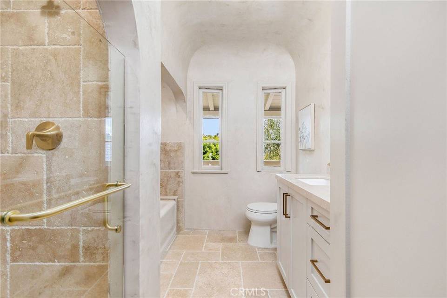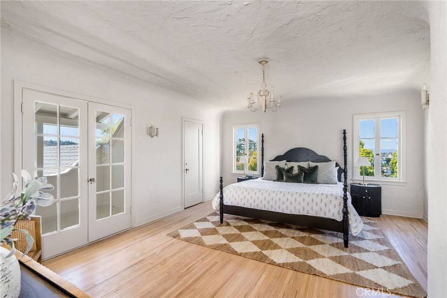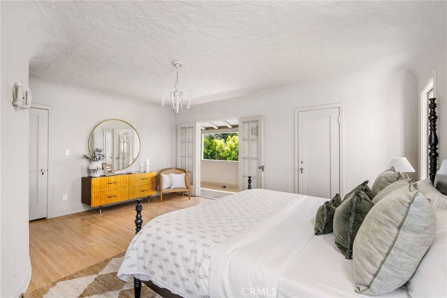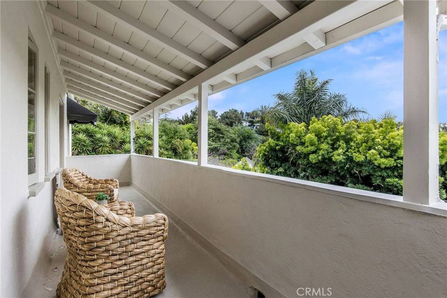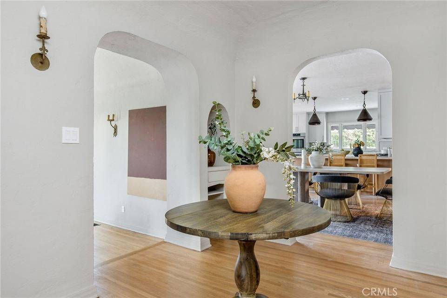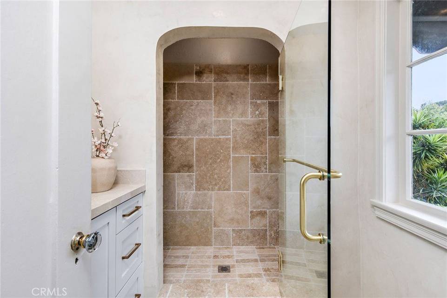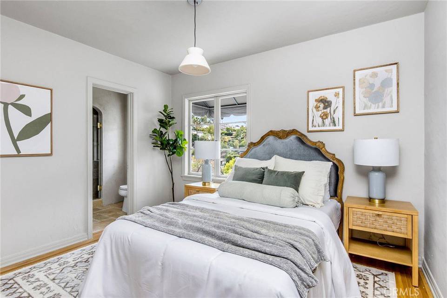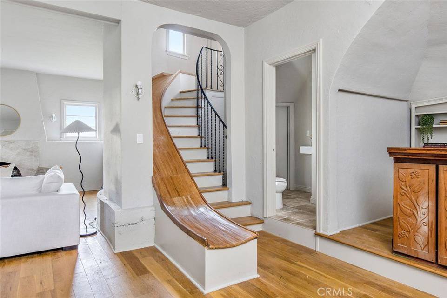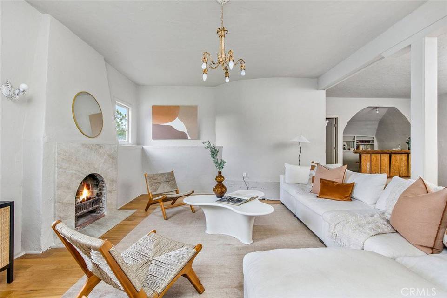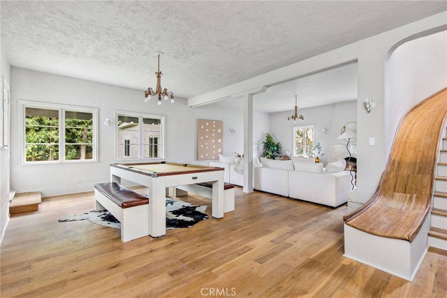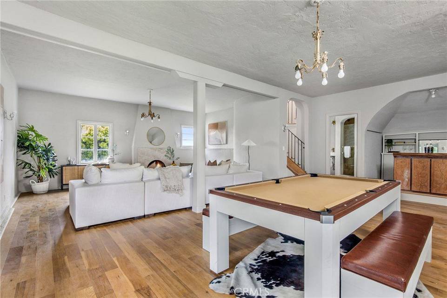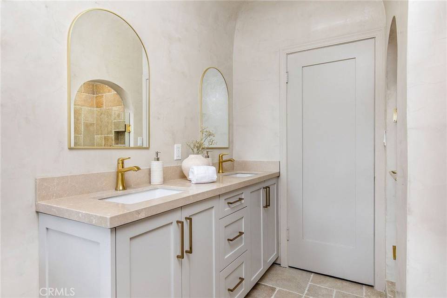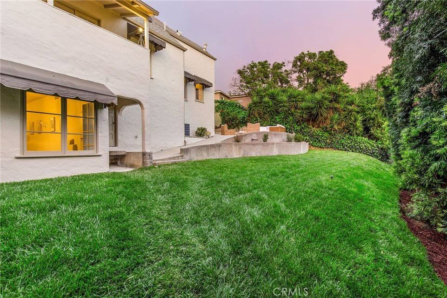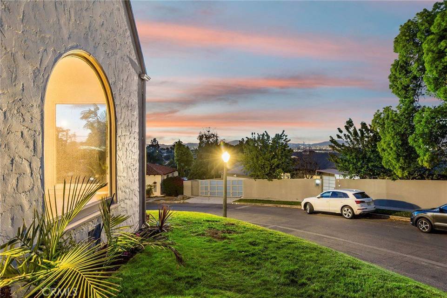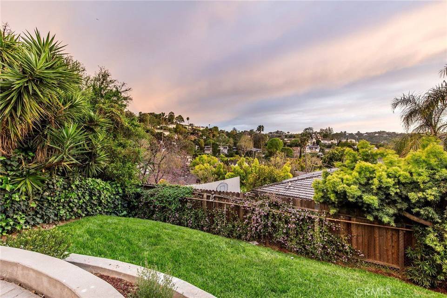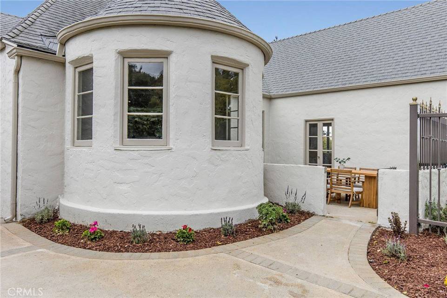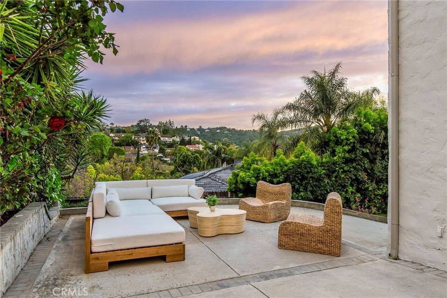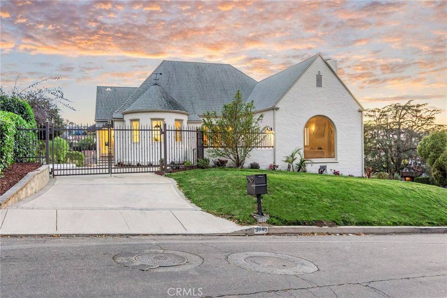

3093 Lake Hollywood Dr
Lake Hollywood, CA 90068Sale Price
$2,649,000
Property Type
Single-Family
Beds
3
Baths
3
Open Houses
May 4, 1:00 – 4:00 PM
Saturday
Property Description
Experience Hollywood history in this meticulously renovated gem originally home to a silent movie actress. Nestled in the charming Hollywood Knolls neighborhood, this French Normandy Home seamlessly blends original 1920s charm with modern amenities. Boasting 3 spacious bedrooms and 3 bathrooms with Venetian plaster, this residence features a living room adorned with coved ceilings, a cozy fireplace, and expansive picture windows offering abundant natural light.The bespoke kitchen is a culinary delight with quartzite counters, a breakfast nook, and top of the line appliances. Step outside to the inviting patio off the den or slide into the family room equipped with a bar, bathroom, and fireplace, perfect for hosting guests. Retreat to the primary suite balcony for serene views, or entertain in the backyard against a backdrop of stunning city views. Complete with a versatile garage space ideal for a gym or office, plus two driveways ensuring parking is never an issue, this Hollywood Hills retreat offers the epitome of luxurious living. Don't miss the opportunity to make this your new home!
Agent Information

Property Specifics
Property Type:
Single-Family
Estimated Sq. Foot:
3,084
Lot Size:
0.24 ac.
Price per Sq. Foot:
$859
Building Stories:
N/A
MLS ID:
SR24066605
Source Status:
Active
Amenities
Balcony
High Ceilings
Open Floorplan
Quartz Counters
Bar
Central
Fireplace(S)
Central Air
Driveway
Garage
Decorative
Family Room
Living Room
Stone
Wood
Street Lights
Dishwasher
Refrigerator
Patio
Basement
Parking
Attached Garage
Fireplace
Views & Exposures
City Lights
Location & Transportation
Other Property Information
Summary
General Information
- Year Built: 1927
Parking
- Total Parking Spaces: 2
- Parking Features: Driveway, Garage
- Garage: Yes
- Attached Garage: Yes
- Garage Spaces: 2
Interior and Exterior Features
Interior Features
- Interior Features: Balcony, High Ceilings, Open Floorplan, Quartz Counters, Bar, Walk-In Closet(s)
- Living Area: 3,084 sq. ft.
- Total Bedrooms: 3
- Full Bathrooms: 3
- Fireplace: Decorative, Family Room, Living Room, See Remarks
- Flooring: Stone, Wood
- Appliances: Built-In Range, Dishwasher, Refrigerator
Exterior Features
- View: City Lights
Structure
- Total Stories: 2
- Basement: Yes
- Patio and Porch Features: Patio
Property Information
Lot Information
- Lot Features: Back Yard, Corner Lot, Front Yard
- Total Units: 1
- Lot Size: 0.24 ac.
Utilities
- Cooling: Central Air
- Heating: Central, Fireplace(s)
- Water Source: Public
- Sewer: Public Sewer
Community
- Community Features: Street Lights
Estimated Monthly Payments
Monthly Total
$12,706
Monthly Taxes
N/A
Interest
6.00%
Down Payment
20.00%
Mortgage Calculator
Monthly Mortgage Cost
$12,706
Monthly Charges
$0
Total Monthly Payment
$12,706
Calculation based on:
Price:
$2,649,000
Charges:
$0
* Additional charges may apply
Similar Listings

Listing information provided by the California Regional Multiple Listing Service (CRMLS), MLSListings Inc, CRISNet MLS, San Diego MLS, California Desert Association of REALTORS®, North San Diego County Association of REALTORS, Pasadena-Foothills Association of REALTORS, Delta Association of Realtors and Ventura County Coastal Association of REALTORS®. All information is deemed reliable but not guaranteed. Copyright 2024 CRMLS. All rights reserved.
Last checked: May 3, 2024, 4:56 AM UTC
