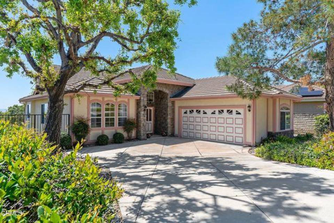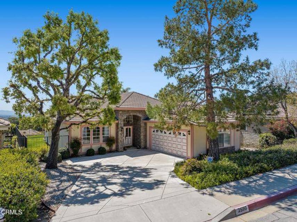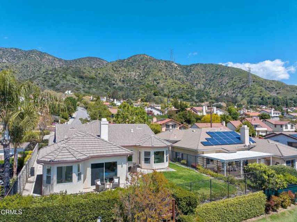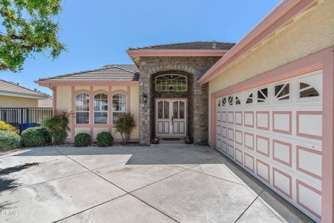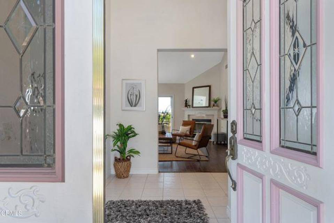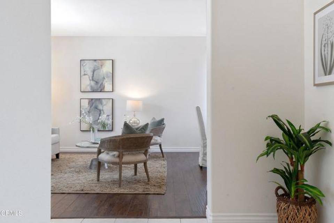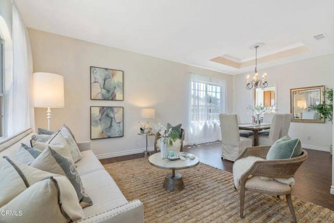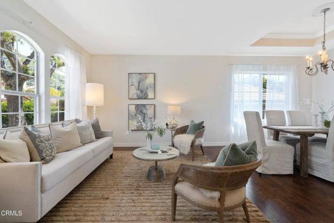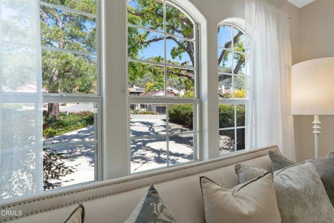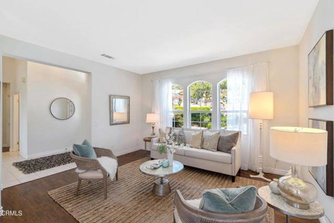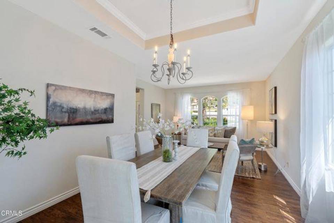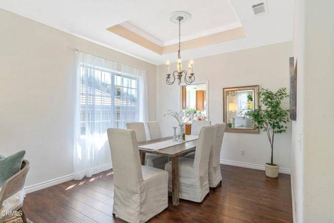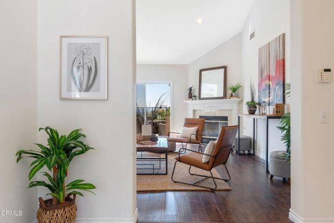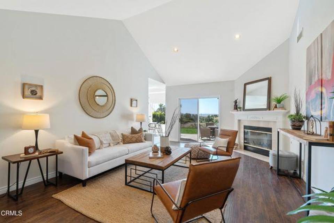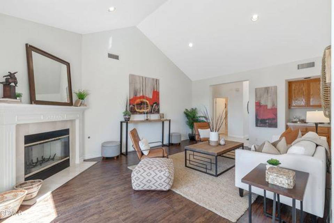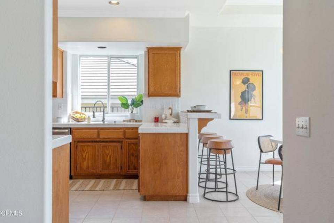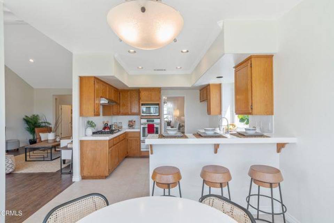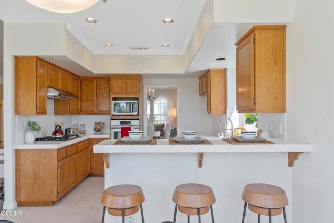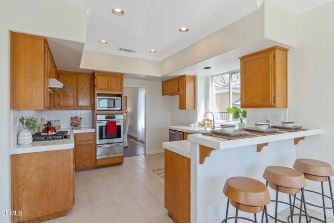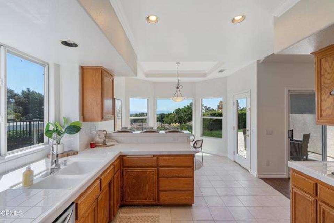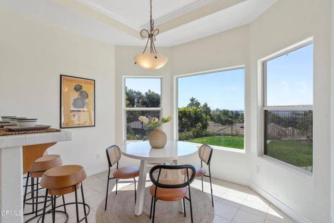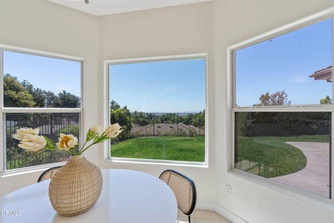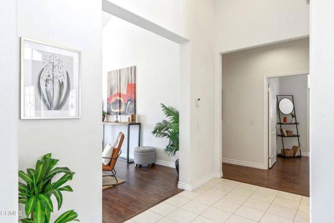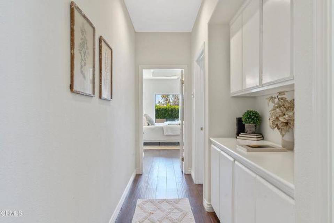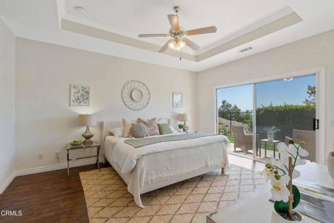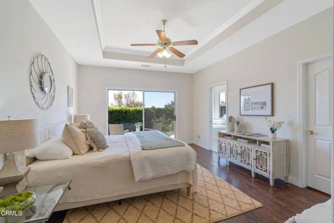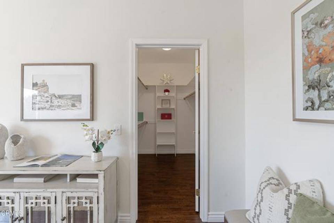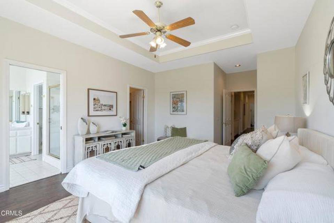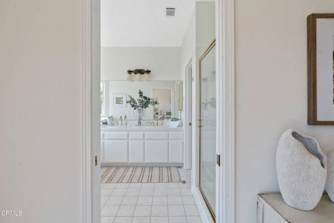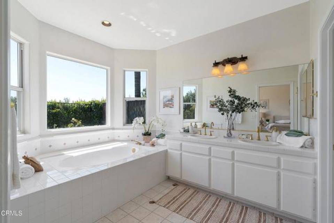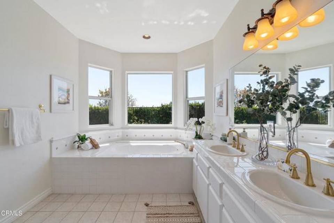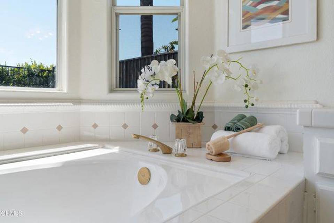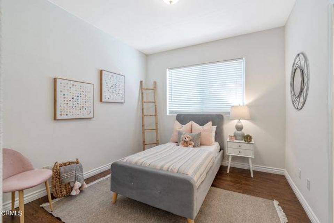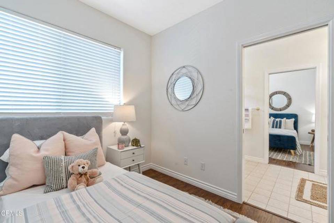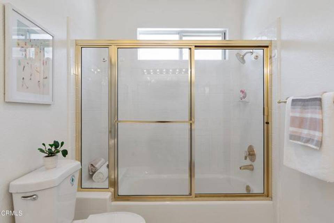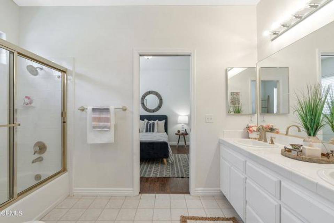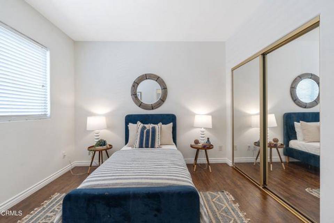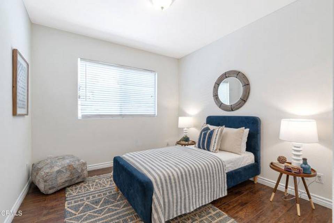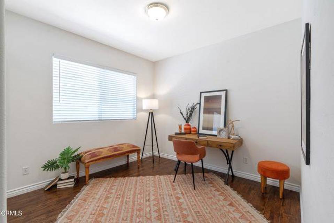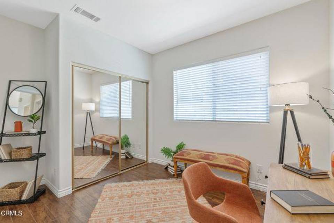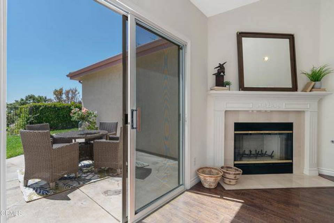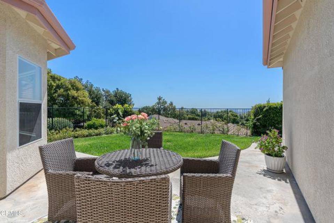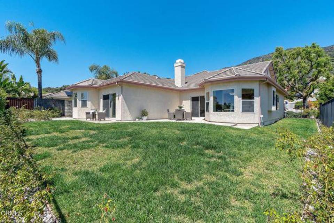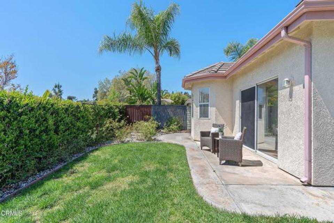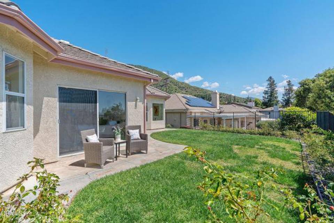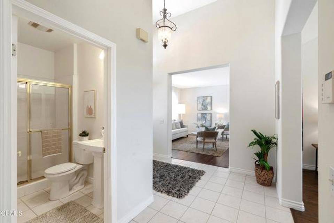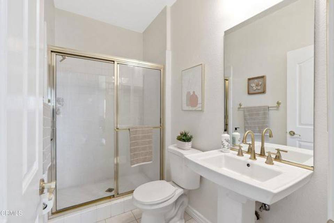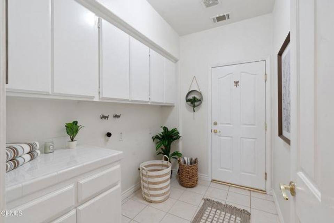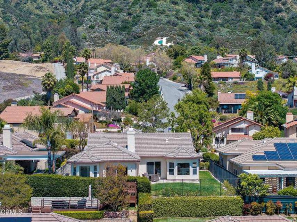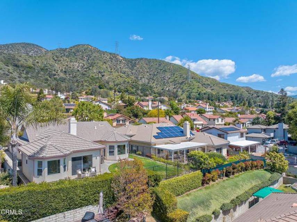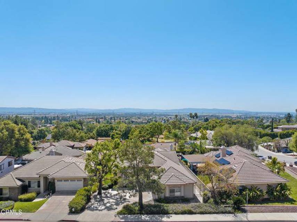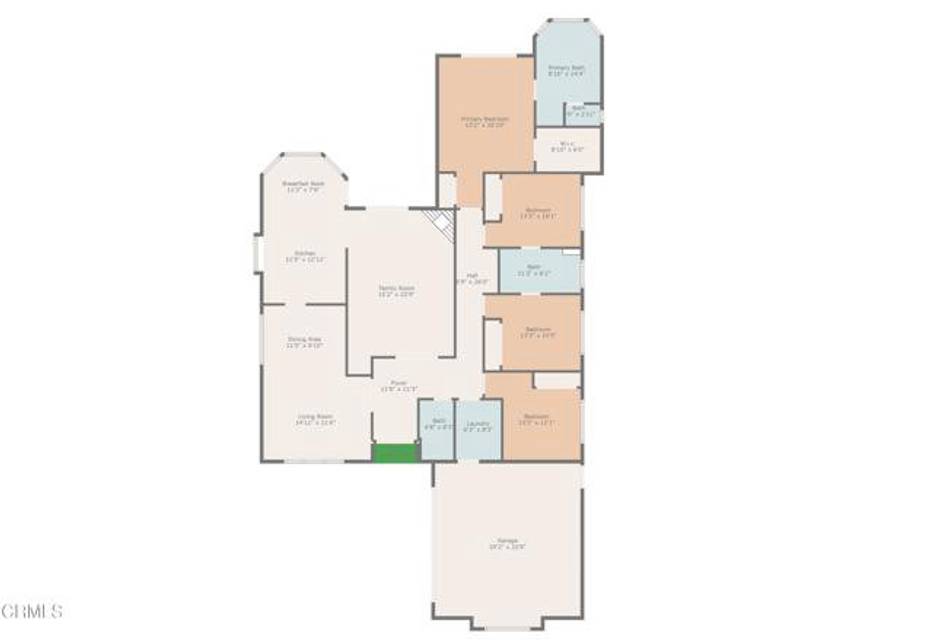

2590 Sunnydale Drive
Duarte, CA 91010Sale Price
$1,298,000
Property Type
Single-Family
Beds
4
Baths
3
Property Description
Welcome to this beautiful home nestled in the Sunnydale View Estates neighborhood! This gorgeous single-story foothills home boasts breathtaking mountain and city views and is a serene retreat with space and style for the comforts of living. This home offers an open floor plan, vaulted ceilings, 4 bedrooms and 3 bathrooms, formal living room, dining room, family room and breakfast nook area. As you enter you're greeted by a formal foyer that sets the tone for the elegance and charm found throughout the home. The interior has been tastefully updated, featuring modern finishes and thoughtful touches throughout. Take in breathtaking views of the foothills and city from the comfort of your own home. Whether you're entertaining guests in the formal living room, gathering with loved ones in the family room, or enjoying a quiet evening by the fireplace, the scenic views serve as the perfect backdrop to every occasion. The private primary suite with a spacious walk-in closet, the ensuite bath has a rejuvenating bathtub, dual vanity sinks and private shower. The outdoor patio area is perfect for entertaining and summer BBQ's. Other features include laundry room, 2 car attached garage, wood laminate flooring throughout, central AC/heat. Conveniently located near parks, schools, Duarte trai
Agent Information

Estates Agent
(626) 264-0425
josette.wolf@theagencyre.com
License: California DRE #01787295
The Agency
Property Specifics
Property Type:
Single-Family
Estimated Sq. Foot:
2,107
Lot Size:
7,573 sq. ft.
Price per Sq. Foot:
$616
Building Stories:
N/A
MLS ID:
CRP1-17242
Source Status:
Active
Also Listed By:
California Regional MLS: P1-17242
Amenities
Den
Family Room
Breakfast Nook
Tile Counters
Central
Central Air
Parking Attached
Gas
Floor Laminate
Floor Wood
Laundry Room
Dishwasher
Gas Range
Parking
Attached Garage
Fireplace
Views & Exposures
View City LightsView Mountain(s)
Location & Transportation
Other Property Information
Summary
General Information
- Year Built: 1997
Parking
- Total Parking Spaces: 2
- Parking Features: Parking Attached
- Garage: Yes
- Attached Garage: Yes
- Garage Spaces: 2
Interior and Exterior Features
Interior Features
- Interior Features: Den, Family Room, Breakfast Nook, Tile Counters
- Living Area: 2,107
- Total Bedrooms: 4
- Total Bathrooms: 3
- Full Bathrooms: 3
- Fireplace: Gas
- Flooring: Floor Laminate, Floor Wood
- Appliances: Dishwasher, Gas Range
- Laundry Features: Laundry Room
Exterior Features
- Exterior Features: Backyard, Back Yard, Front Yard
- Roof: Roof Composition
- View: View City Lights, View Mountain(s)
Structure
- Stories: 1
Property Information
Lot Information
- Lot Features: Street Light(s)
- Lots: 1
- Buildings: 1
- Lot Size: 7,573 sq. ft.
Utilities
- Cooling: Central Air
- Heating: Central
- Water Source: Water Source Public
- Sewer: Sewer Public Sewer
Estimated Monthly Payments
Monthly Total
$6,226
Monthly Taxes
N/A
Interest
6.00%
Down Payment
20.00%
Mortgage Calculator
Monthly Mortgage Cost
$6,226
Monthly Charges
$0
Total Monthly Payment
$6,226
Calculation based on:
Price:
$1,298,000
Charges:
$0
* Additional charges may apply
Similar Listings

Listing information provided by the Bay East Association of REALTORS® MLS and the Contra Costa Association of REALTORS®. All information is deemed reliable but not guaranteed. Copyright 2024 Bay East Association of REALTORS® and Contra Costa Association of REALTORS®. All rights reserved.
Last checked: May 5, 2024, 6:32 PM UTC
