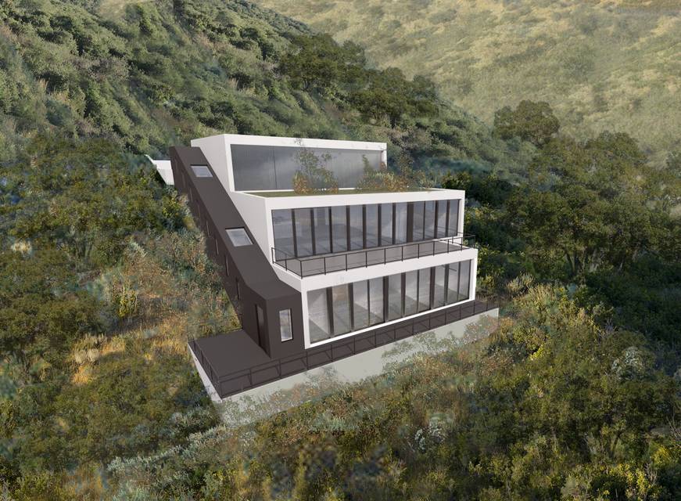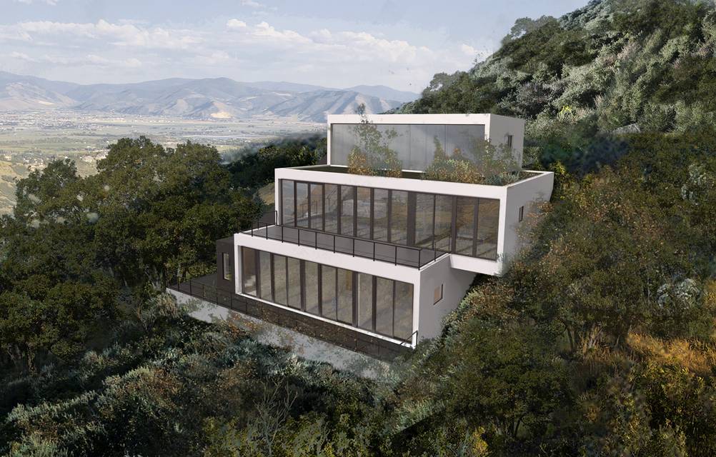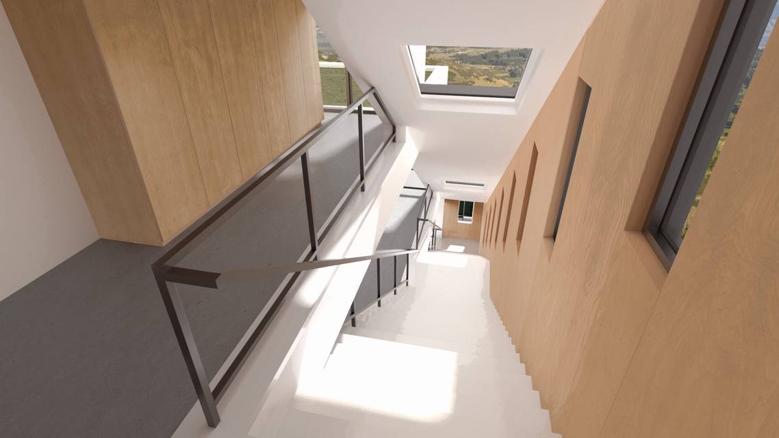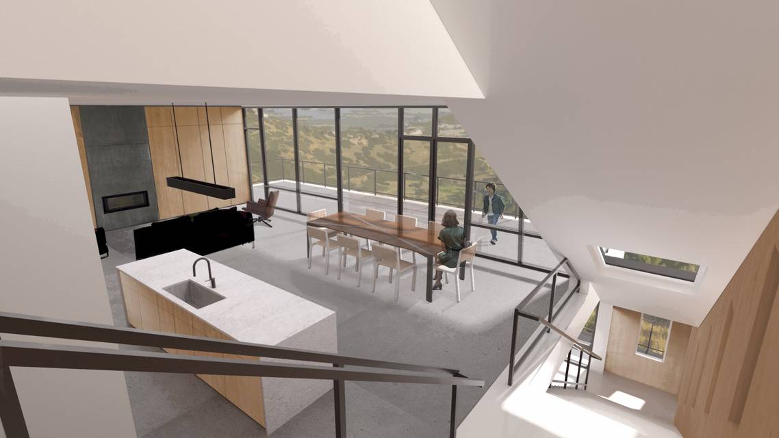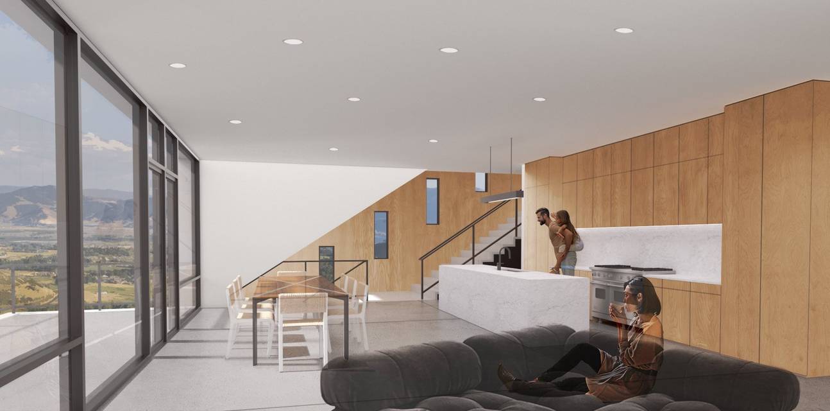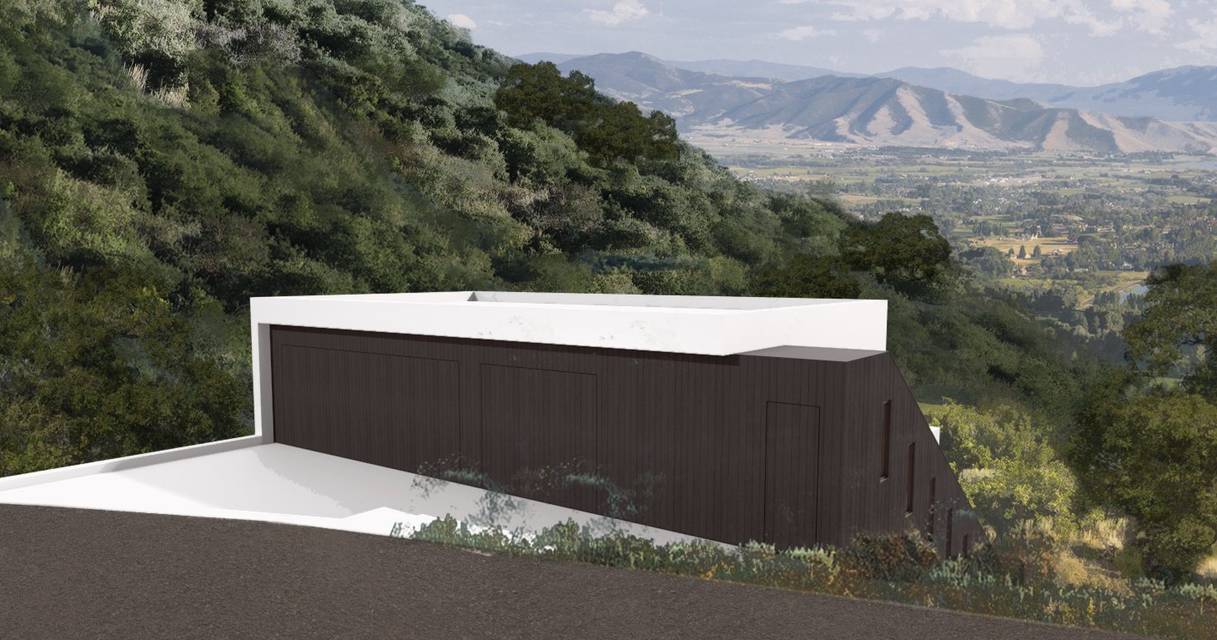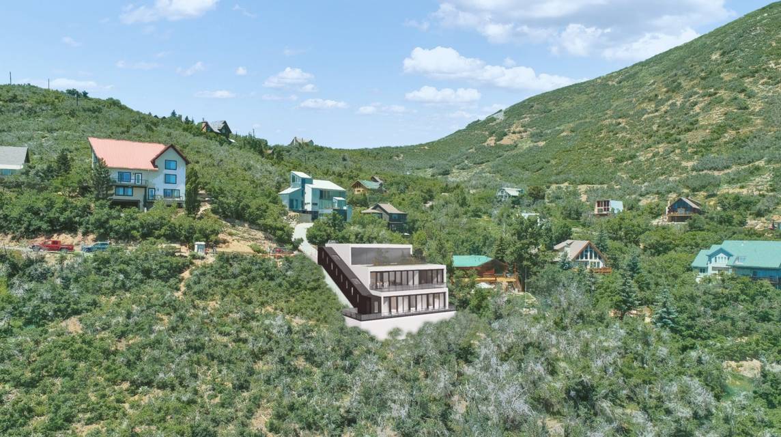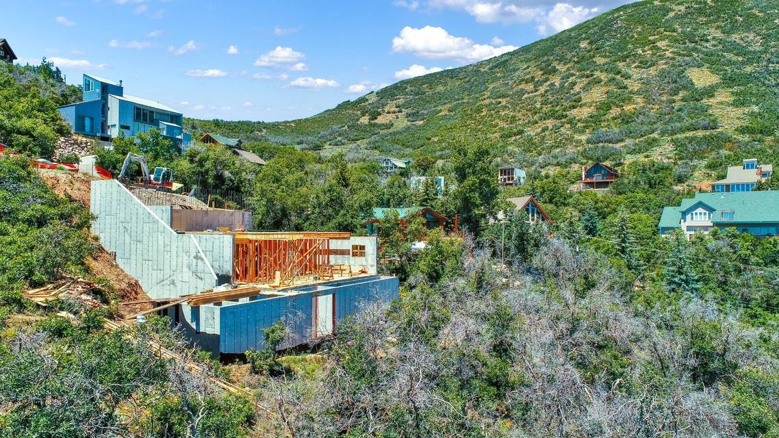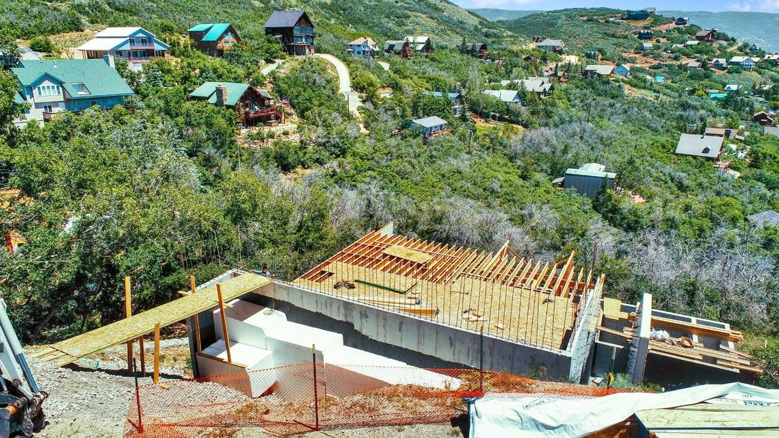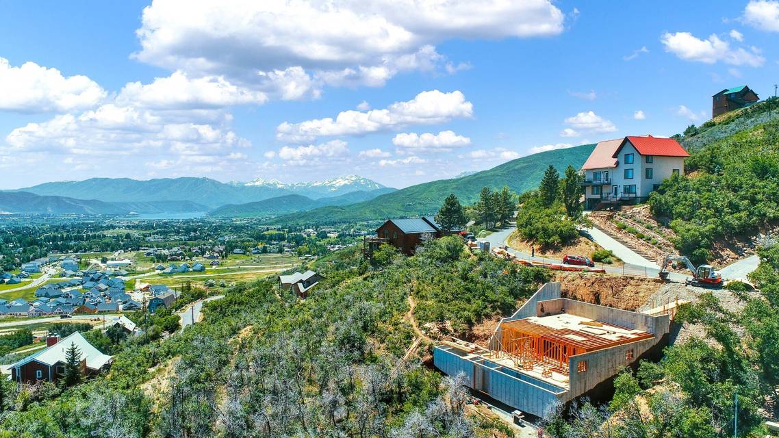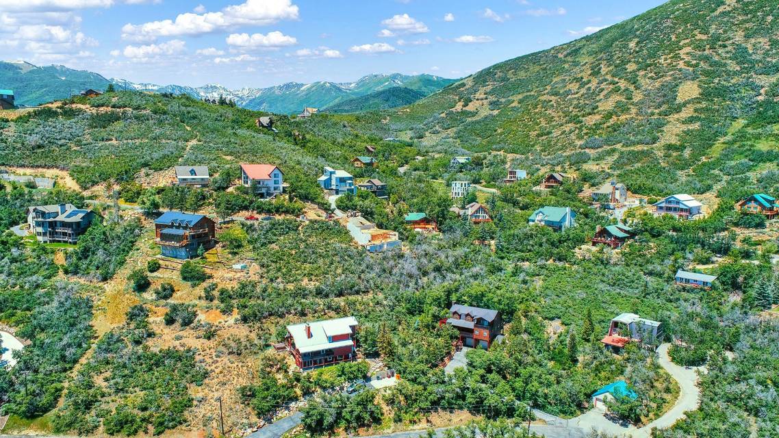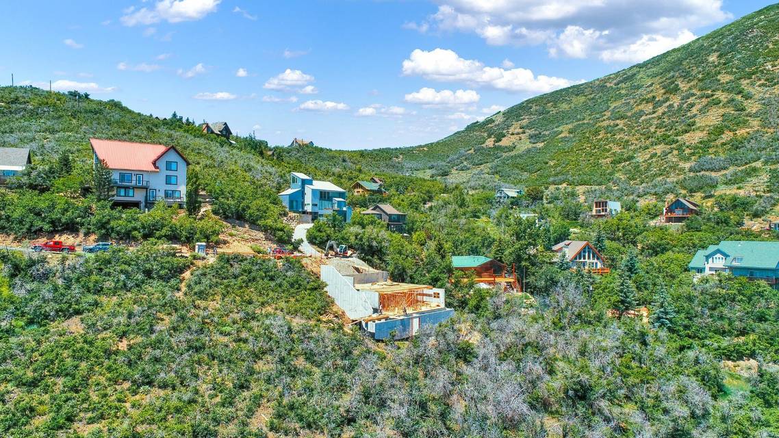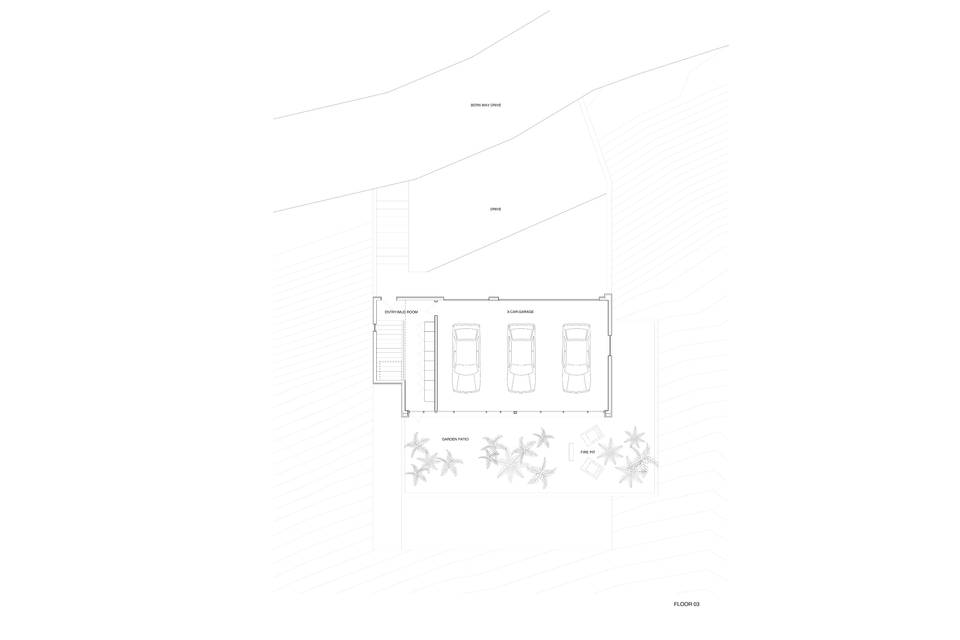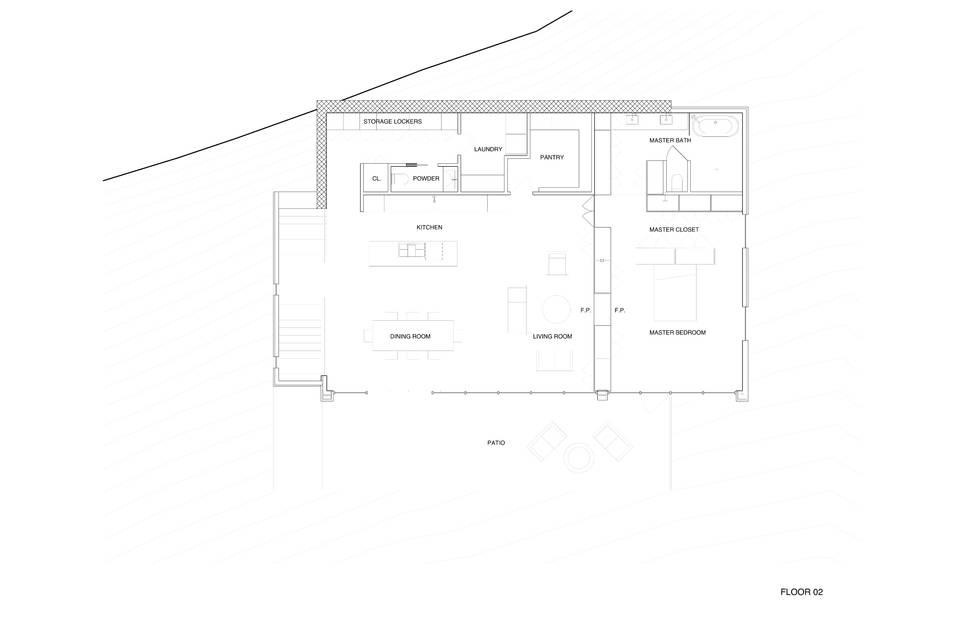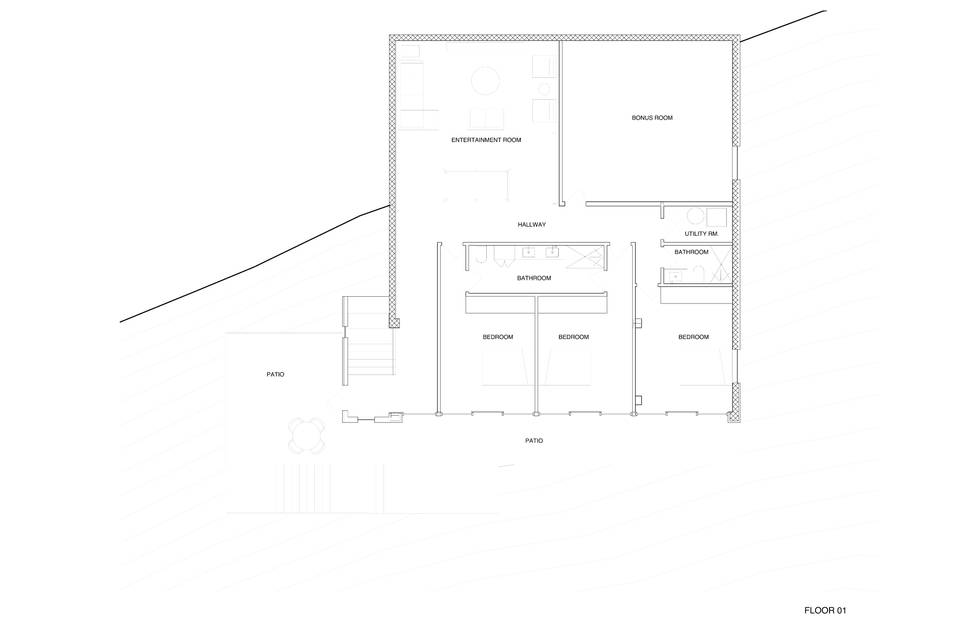

329 Bern Dr
Midway, UT 84049Sale Price
$2,150,000
Property Type
Single-Family
Beds
4
Full Baths
3
½ Baths
1
Property Description
Welcome to your dream vacation and/or year-round home in Midway, Utah! This well situated property provides picturesque views of Midway and the surrounding mountainscape for you to enjoy in every season. With just a 10-minute drive to the Deer Valley Mayflower lift, 20 minutes to downtown Park City, and immediate access to the finest biking trails in the Wasatch Back, Midway offers unrivaled proximity and convenience. This property positions you perfectly, so you can take advantage of it all! This modern, light-filled home by local architecture firm Office DFK was designed specifically for this lot and maximizes the unique strengths of its location. From the first steps inside, you will be greeted with captivating mountain views to the south and east, with uninterrupted sight-lines as you descend the open staircase to the main living level. Every space has been thoughtfully considered, ensuring privacy and ample natural light in the open kitchen, living, and dining areas that seamlessly flow into the expansive master suite. The main floor also features an office, large pantry, half bath, laundry room and discreet built-in storage spaces thoughtfully positioned so as not to detract from the main living areas. Embrace outdoor entertaining with a generous landscaped patio off of the top level, complimented by additional patios spanning each floor, effortlessly merging indoor and outdoor living with expansive 9' floor-to-ceiling glass across all levels. The lower level features three bedrooms, two additional bathrooms, a spacious theater room, and a versatile bonus room. This bonus room can either connect to the theater for a high-end entertainment/game room experience or be accessed from the hallway, offering flexible usage options as a gym, craft room, music room, or additional storage area. Designed to enhance your lifestyle, this home perfectly balances the allure of mountain town living with the modern aesthetic and amenities demanded by discerning buyers. Currently under construction, this property is scheduled for completion by the end of 2023/ beginning of 2024. Take advantage of the opportunity for buyer customization while the project is in its current construction phase. Please note that customization options may evolve as construction progresses, so don't hesitate on this incredible property!
Agent Information
Property Specifics
Property Type:
Single-Family
Yearly Taxes:
$2,102
Estimated Sq. Foot:
4,180
Lot Size:
0.51 ac.
Price per Sq. Foot:
$514
Building Stories:
3
MLS ID:
1995246
Source Status:
Active
Also Listed By:
connectagency: a0U4U00000EVVEDUA5
Amenities
Bath: Master
Den/Office
Theater Room
Gas: Central
Central Air
Daylight
Entrance
Full
Concrete
Patio: Open
Basement
Parking
Attached Garage
Patio: Open
Views & Exposures
Mountain(s)Valley
Location & Transportation
Other Property Information
Summary
General Information
- Year Built: 2024
- Architectural Style: Other/See Remarks
- Above Grade Finished Area: 2,190
- New Construction: Yes
- Current Use: Single Family
School
- Elementary School: Midway
- Middle or Junior School: Rocky Mountain
- High School: Wasatch
- MLS Area Major: Midway
Parking
- Total Parking Spaces: 6
- Garage: Yes
- Attached Garage: Yes
- Garage Spaces: 3
- Covered Spaces: 3
- Open Parking: Yes
- Open Parking Spaces: 3
Mobile/Manufactured Home Information
- RV Parking Dimensions: 0.00
Interior and Exterior Features
Interior Features
- Interior Features: Bath: Master, Closet: Walk-In, Den/Office, Theater Room
- Living Area: 4,180 sq. ft.
- Total Bedrooms: 4
- Total Bathrooms: 4
- Full Bathrooms: 3
- Half Bathrooms: 1
- Partial Bathrooms: 1
- Flooring: Concrete
Exterior Features
- Exterior Features: Basement Entrance, Double Pane Windows, Entry (Foyer), Sliding Glass Doors, Walkout, Patio: Open
- Roof: Flat
- View: Mountain(s), Valley
Structure
- Building Area: 4,180
- Stories: 3
- Construction Materials: Cement Siding
- Basement: Daylight, Entrance, Full, Walk-Out Access
- Patio and Porch Features: Patio: Open
Property Information
Lot Information
- Zoning: Single-Family; RES
- Lot Features: Road: Paved, Terrain: Mountain, View: Mountain, View: Valley
- Lot Size: 0.51 ac.
- Lot Dimensions: 0.0x0.0x0.0
- Frontage Length: 0.0
- Topography: Road: Paved, Terrain: Mountain, View: Mountain, View: Valley
Utilities
- Cooling: Central Air
- Heating: Gas: Central
- Water Source: Culinary
Estimated Monthly Payments
Monthly Total
$10,487
Monthly Taxes
$175
Interest
6.00%
Down Payment
20.00%
Mortgage Calculator
Monthly Mortgage Cost
$10,312
Monthly Charges
$175
Total Monthly Payment
$10,487
Calculation based on:
Price:
$2,150,000
Charges:
$175
* Additional charges may apply
Similar Listings
Based on information from WFRMLS and Utah Real Estate MLS. All data, including all measurements and calculations of area, is obtained from various sources and has not been, and will not be, verified by broker or MLS. All information should be independently reviewed and verified for accuracy. Copyright 2024 Utah Real Estate MLS. All rights reserved.
Last checked: May 16, 2024, 10:19 PM UTC
