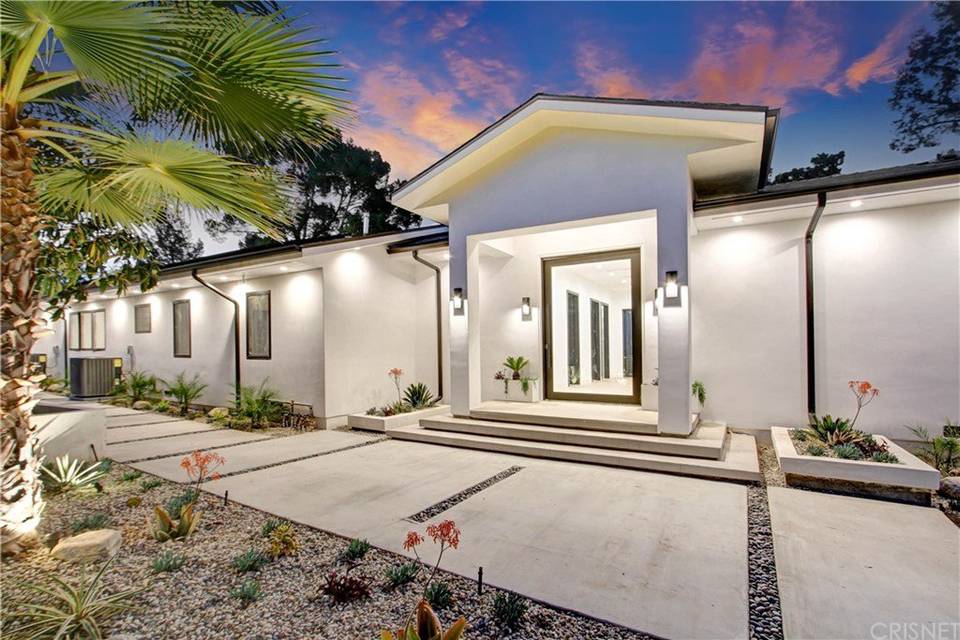

19536 Wells Dr
Tarzana, CA 91356Sale Price
$5,295,000
Property Type
Single-Family
Beds
6
Baths
7
Property Description
Welcome to luxury living with unparalleled privacy and stunning views. This newly remodeled gem boasts a pool house and separate guest house entrance, offering the epitome of exclusivity. As you enter through the gated, private driveway, you're greeted by a sprawling compound on almost 1.5 acres.
The main house features 5 bedrooms, 5.5 bathrooms, and approximately 5,000 sq.ft of meticulously designed space. High ceilings, recessed lighting, and engineered flooring elevate the interior, while four en suite bedrooms with custom closets provide comfort for growing families. The expansive custom kitchen, complete with a center island and marble countertops, is a culinary enthusiast's dream with Viking appliances and captivating views.
The primary suite is a sanctuary of privacy and tranquility, offering backyard access, breathtaking views, and a primary bath adorned with high-end finishes. Step outside to the entertainer's yard, where a 200-foot deck overlooks panoramic vistas. Enjoy outdoor gatherings with an outdoor kitchen area, bar, fire pit, and a sparkling pool with a pool house.
This property is equipped with luxury amenities, including a 3-car garage, 3-zone HVAC, security cameras, tankless water heaters, and paid solar panels. Additionally, the expansive grounds feature a half-court basketball court and a 3-hole putting green, perfect for active lifestyles.
The guest house, a charming retreat with its own address and private gated entrance on Citrus Ridge Dr., offers versatility as an office, rental, or in-law quarters. Remodeled with high-pitched beam ceilings, an open kitchen, and built-in surround sound speakers, it promises comfort and style with stunning views.
With ample space for a large vegetable garden and RV access, this property presents endless possibilities for luxurious living in a serene setting. Don't miss the chance to experience the ultimate blend of privacy, luxury, and breathtaking views in this exceptional estate.
The main house features 5 bedrooms, 5.5 bathrooms, and approximately 5,000 sq.ft of meticulously designed space. High ceilings, recessed lighting, and engineered flooring elevate the interior, while four en suite bedrooms with custom closets provide comfort for growing families. The expansive custom kitchen, complete with a center island and marble countertops, is a culinary enthusiast's dream with Viking appliances and captivating views.
The primary suite is a sanctuary of privacy and tranquility, offering backyard access, breathtaking views, and a primary bath adorned with high-end finishes. Step outside to the entertainer's yard, where a 200-foot deck overlooks panoramic vistas. Enjoy outdoor gatherings with an outdoor kitchen area, bar, fire pit, and a sparkling pool with a pool house.
This property is equipped with luxury amenities, including a 3-car garage, 3-zone HVAC, security cameras, tankless water heaters, and paid solar panels. Additionally, the expansive grounds feature a half-court basketball court and a 3-hole putting green, perfect for active lifestyles.
The guest house, a charming retreat with its own address and private gated entrance on Citrus Ridge Dr., offers versatility as an office, rental, or in-law quarters. Remodeled with high-pitched beam ceilings, an open kitchen, and built-in surround sound speakers, it promises comfort and style with stunning views.
With ample space for a large vegetable garden and RV access, this property presents endless possibilities for luxurious living in a serene setting. Don't miss the chance to experience the ultimate blend of privacy, luxury, and breathtaking views in this exceptional estate.
Agent Information

Licensed Real Estate Salesperson
(310) 986-1325
brandon.winslow@theagencyre.com
License: California DRE #02062076
The Agency
Property Specifics
Property Type:
Single-Family
Estimated Sq. Foot:
6,200
Lot Size:
1.47 ac.
Price per Sq. Foot:
$854
Building Stories:
N/A
MLS ID:
24-381573
Source Status:
Active
Also Listed By:
connectagency: a0UUc000002rC8LMAU
Amenities
Air Conditioning
Alarm System
Barbeque
Dishwasher
Solar Panels
Detached
Rv Access
Driveway Gate
Private
Door Opener
Oversized
Parking For Guests
Engineered Hardwood
Laundry Area
Gated
Prewired For Alarm System
Heated
Parking
Views & Exposures
CityCity LightsHills
Location & Transportation
Other Property Information
Summary
General Information
- Year Built: 1951
- Year Built Source: Vendor Enhanced
- Architectural Style: Modern
Parking
- Total Parking Spaces: 15
- Parking Features: Detached, RV Access, Garage - 3 Car, Driveway Gate, Private, Door Opener, Oversized, Parking for Guests, Driveway - Concrete
- Garage: Yes
- Garage Spaces: 3
Interior and Exterior Features
Interior Features
- Living Area: 6,200 sq. ft.; source: Appraiser
- Total Bedrooms: 6
- Full Bathrooms: 7
- Flooring: Engineered Hardwood
- Laundry Features: Laundry Area
- Other Equipment: Alarm System, Barbeque, Built-Ins, Dishwasher, Solar Panels
- Furnished: Unfurnished
Exterior Features
- Roof: Composition
- View: City, City Lights, Hills
- Security Features: Gated, Prewired for alarm system
Pool/Spa
- Pool Features: Heated, Private
- Spa: None
Structure
- Property Condition: Updated/Remodeled
Property Information
Lot Information
- Zoning: LARA
- Lot Size: 1.47 ac.; source: Vendor Enhanced
- Lot Dimensions: 194x330
- Waterfront: None
Utilities
- Cooling: Air Conditioning
Estimated Monthly Payments
Monthly Total
$25,397
Monthly Taxes
N/A
Interest
6.00%
Down Payment
20.00%
Mortgage Calculator
Monthly Mortgage Cost
$25,397
Monthly Charges
$0
Total Monthly Payment
$25,397
Calculation based on:
Price:
$5,295,000
Charges:
$0
* Additional charges may apply
Similar Listings

Listing information provided by the Combined LA/Westside Multiple Listing Service, Inc.. All information is deemed reliable but not guaranteed. Copyright 2024 Combined LA/Westside Multiple Listing Service, Inc., Los Angeles, California. All rights reserved.
Last checked: May 2, 2024, 1:02 PM UTC
