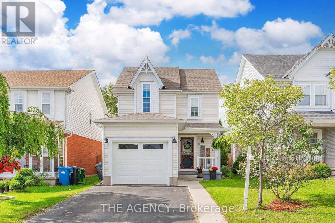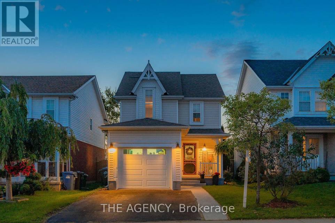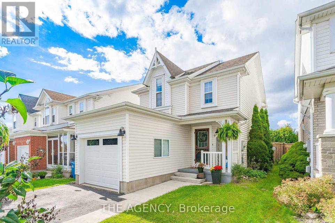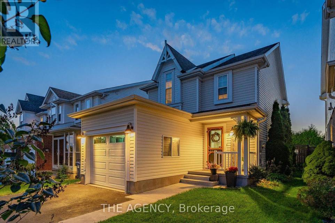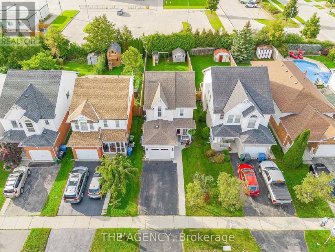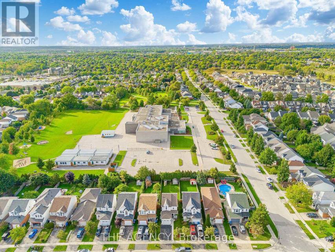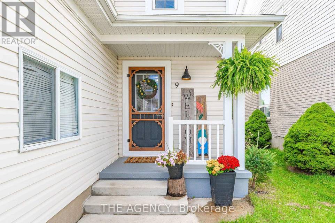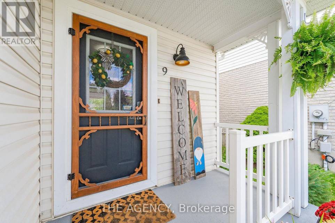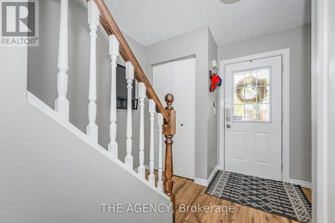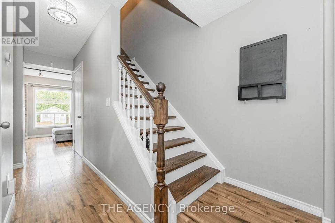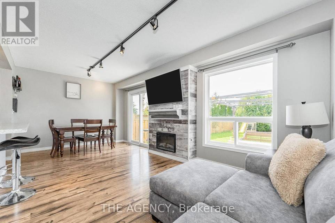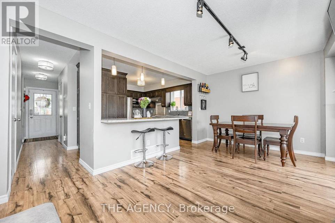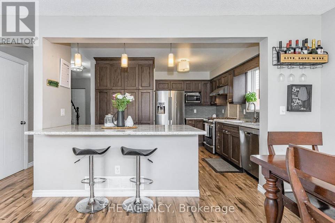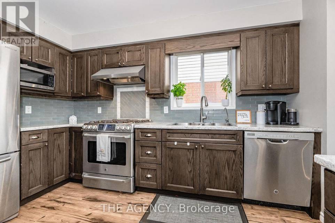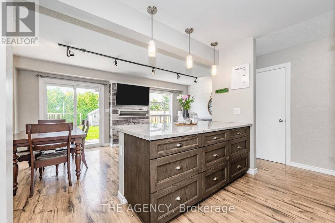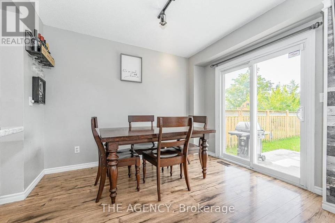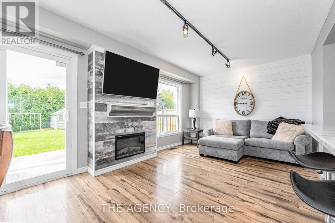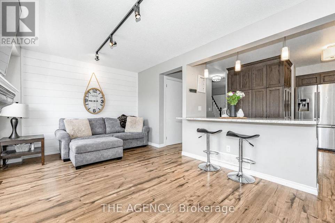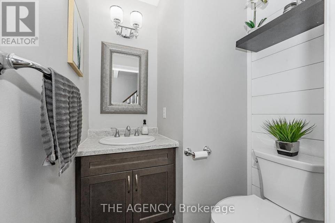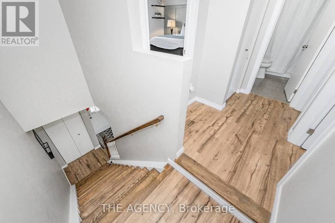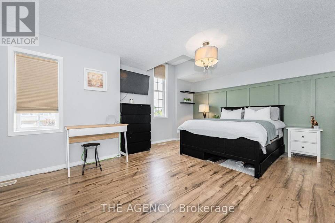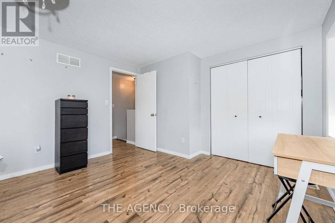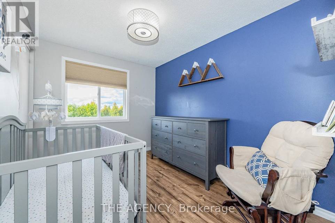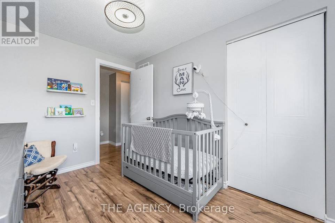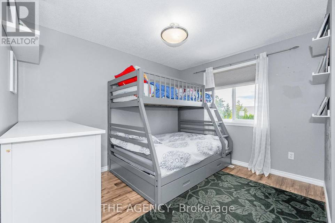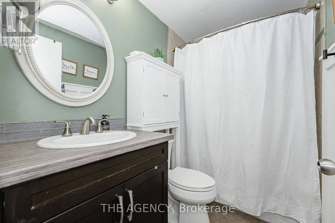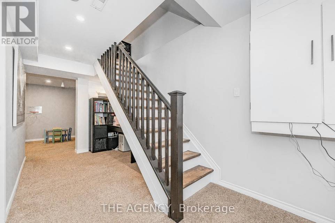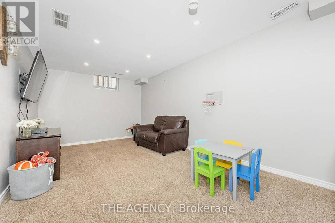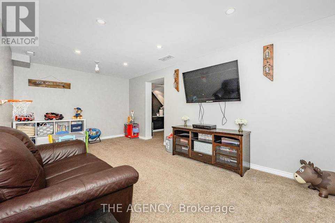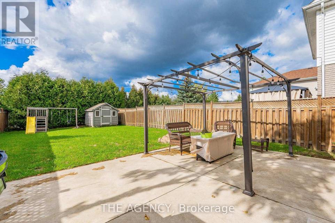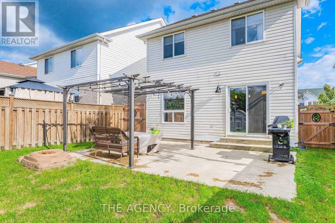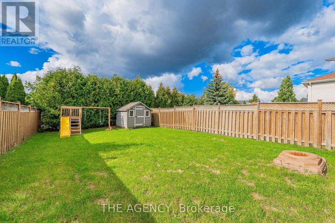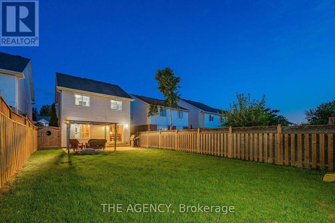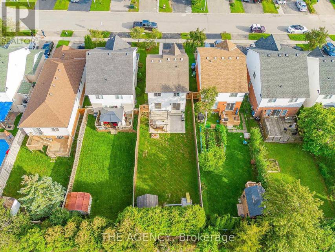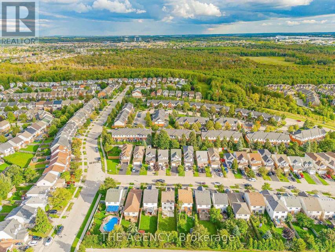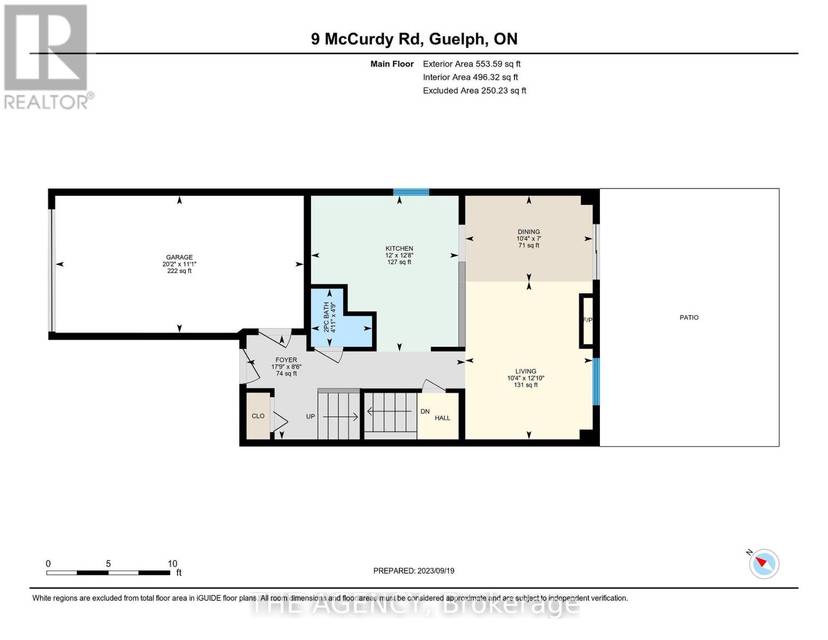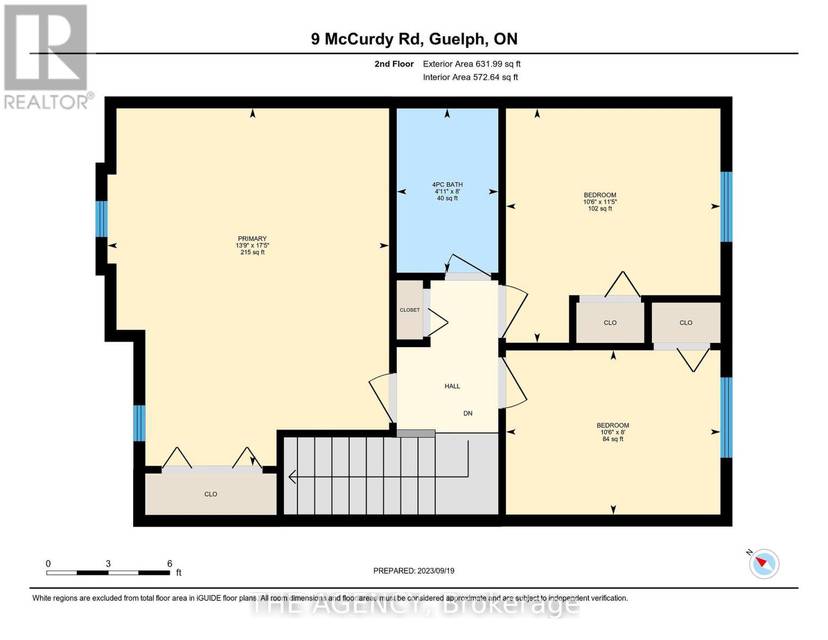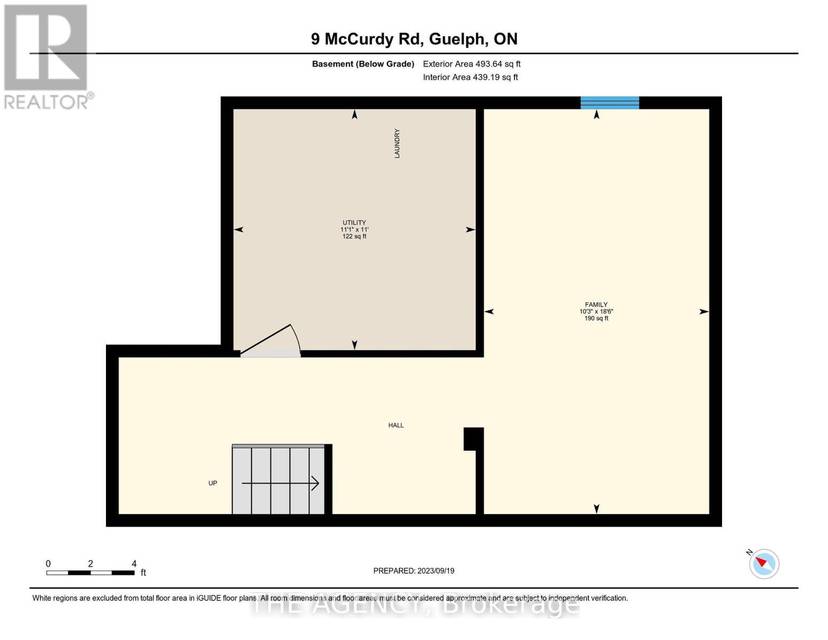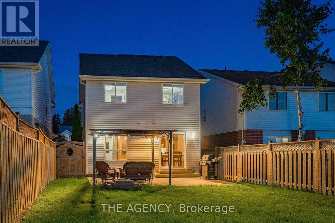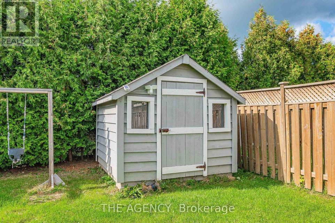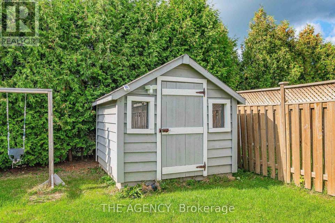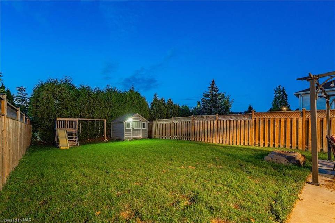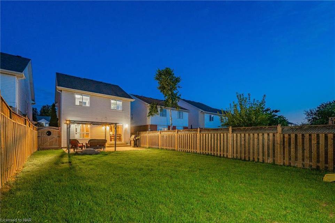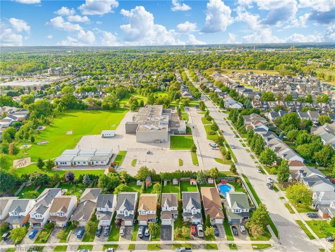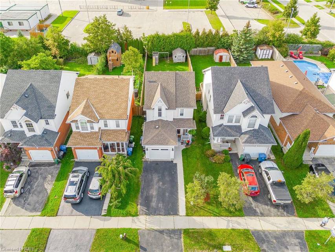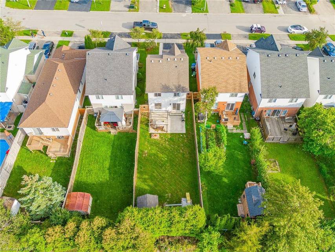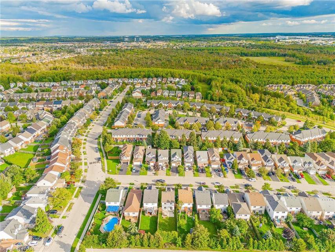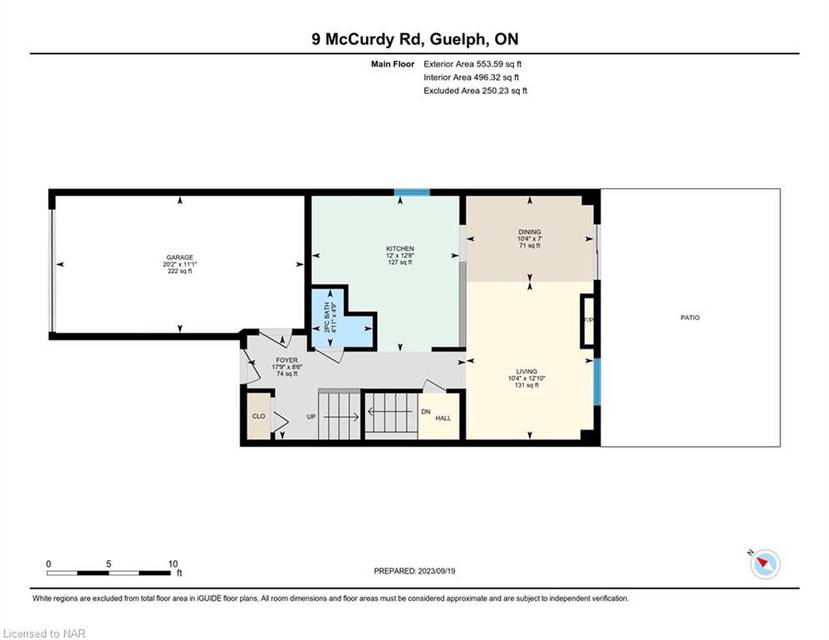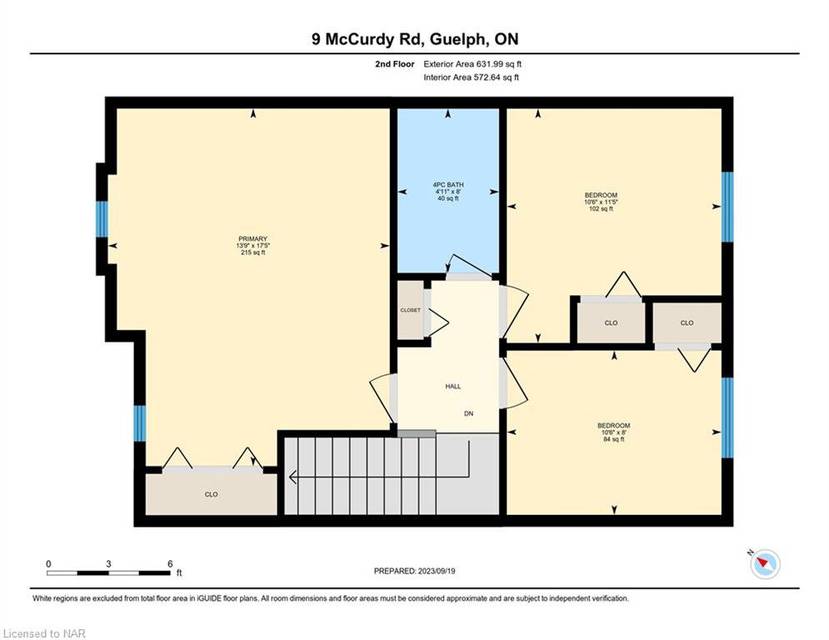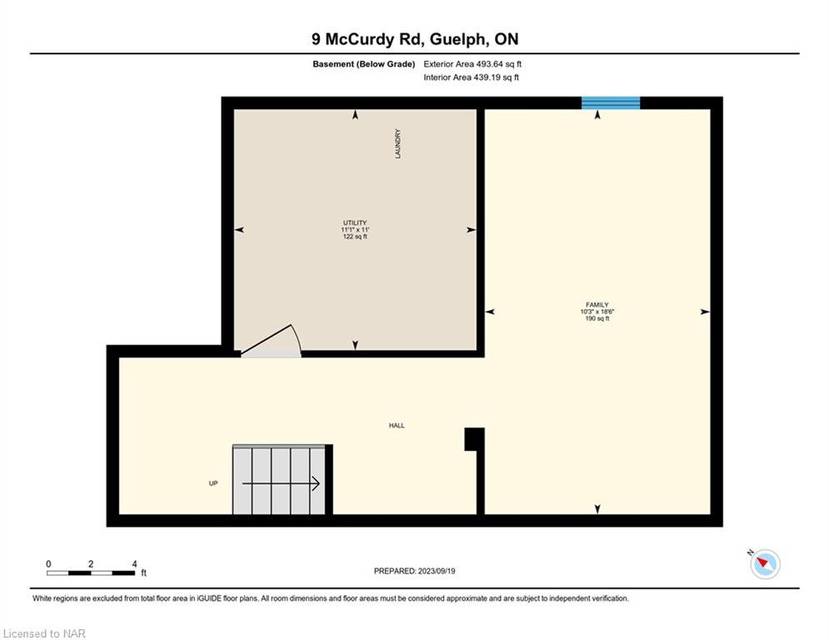

9 Mccurdy Road
Guelph, ON N1G 4Y6, CanadaSale Price
CA$884,900
Property Type
Single-Family
Beds
3
Full Baths
1
½ Baths
1
Property Description
Welcome to 9 McCurdy Rd, Guelph, a charming 3-bedroom, 2-bathroom home nestled in the desirable South End. This residence is a fusion of comfort and appeal, illuminated by natural light, creating a warm, inviting atmosphere. The kitchen, recently upgraded with a new dishwasher, serves as a functional space for culinary activities, enhancing the joy of cooking. The upper floor hosts a spacious primary suite, a sanctuary of calm, along with two additional bedrooms and a stylish 4-piece bathroom, providing ample space and comfort for family and guests. Descend to the finished basement to discover a flexible area with a home office alcove and a roomy rec room, ideal for entertainment or a creative touch. Additionally, there's a rough-in for another bathroom, offering potential for future enhancements. Step outside to the cozy backyard, a perfect setting for relaxation and outdoor enjoyment. With its proximity to Rickson Ridge Public School and essential amenities, this property is a fantastic choice for families seeking a blend of serenity and convenience. Located near verdant parks and everyday necessities, this home is not just a living space but a haven for creating enduring memories in the heart of Guelph's South End. Embrace the lifestyle waiting for you at 9 McCurdy Rd, where each detail adds to the allure of this delightful abode.
Agent Information
Property Specifics
Property Type:
Single-Family
Yearly Taxes:
Estimated Sq. Foot:
1,185
Lot Size:
N/A
Price per Sq. Foot:
Building Stories:
N/A
MLS® Number:
40551482
Source Status:
Active
Amenities
Forced Air
Central Air
Attached Garage
Full
Finished
In Basement
Carbon Monoxide Detector
Smoke Detector
Dishwasher
Dryer
Refrigerator
Stove
Washer
Water Heater
Basement
Parking
Views & Exposures
Southern Exposure
Location & Transportation
Other Property Information
Summary
General Information
- Architectural Style: Two Story
Parking
- Total Parking Spaces: 3
- Parking Features: Attached Garage
- Garage: Yes
- Attached Garage: Yes
- Garage Spaces: 1
- Covered Spaces: 1
- Open Parking: Yes
Interior and Exterior Features
Interior Features
- Living Area: 1,185
- Total Bedrooms: 3
- Total Bathrooms: 2
- Full Bathrooms: 1
- Half Bathrooms: 1
- Appliances: Water Heater, Dishwasher, Dryer, Refrigerator, Stove, Washer
- Laundry Features: In Basement
Exterior Features
- Roof: Asphalt Shing
- Security Features: Carbon Monoxide Detector, Smoke Detector
Structure
- Property Condition: 16-30 Years
- Construction Materials: Vinyl Siding
- Foundation Details: Concrete Perimeter
- Basement: Full, Finished
- Entry Direction: South
Property Information
Lot Information
- Zoning: R. 1D-2
- Lot Features: Urban, Highway Access, Library, Playground Nearby, Public Transit, Regional Mall, School Bus Route, Schools, Shopping Nearby, Trails
- Lots: 1
- Lot Dimensions: 131.23 x 30.51
- Frontage Length: 30.51; North
Utilities
- Cooling: Central Air
- Heating: Forced Air
- Water Source: Municipal
- Sewer: Sewer (Municipal)
Estimated Monthly Payments
Monthly Total
$3,380
Monthly Taxes
Interest
6.00%
Down Payment
20.00%
Mortgage Calculator
Monthly Mortgage Cost
$3,121
Monthly Charges
Total Monthly Payment
$3,380
Calculation based on:
Price:
$650,662
Charges:
* Additional charges may apply
Similar Listings

Data provided by ITSO MLS® System. All information is deemed reliable but not guaranteed. Copyright 2024 ITSO MLS® System. All rights reserved.
Last checked: May 1, 2024, 12:55 AM UTC
