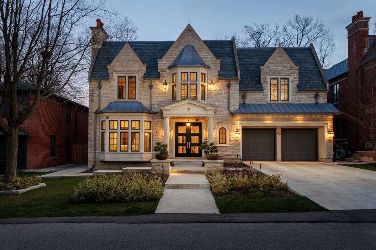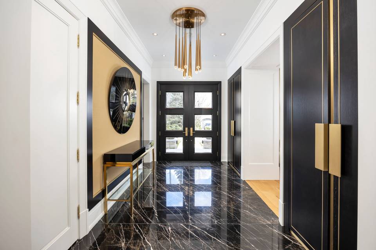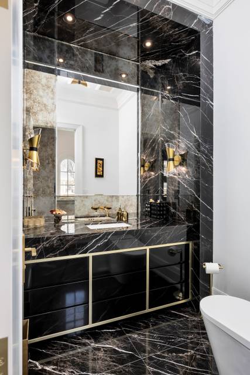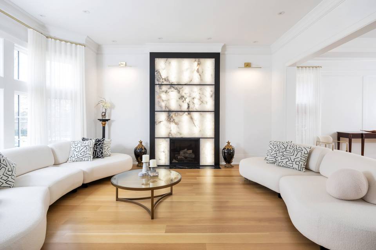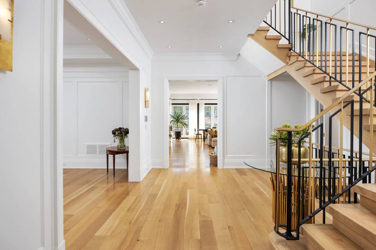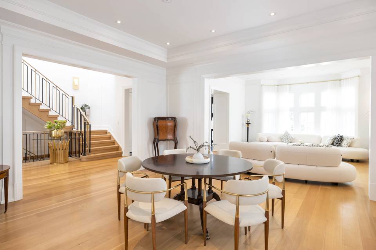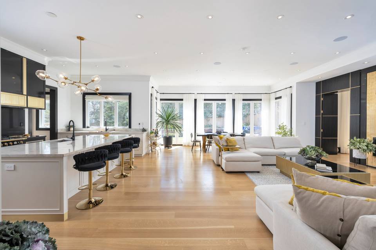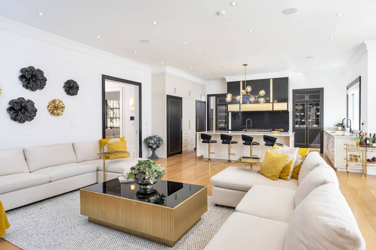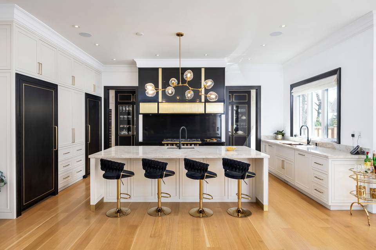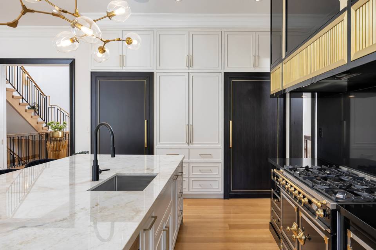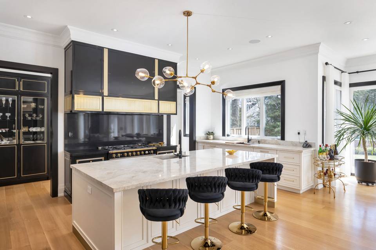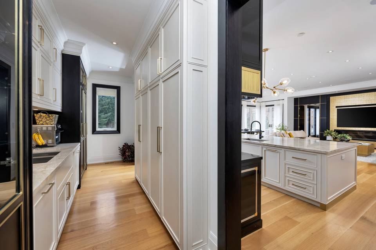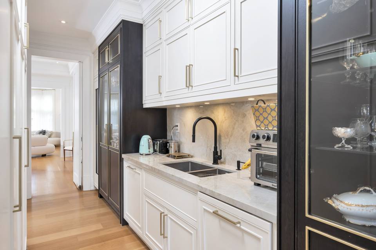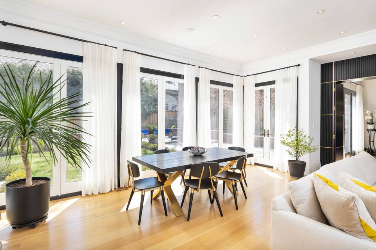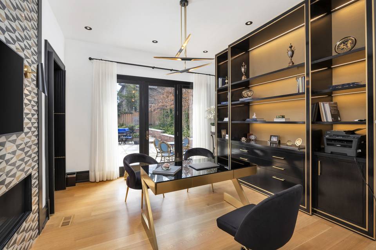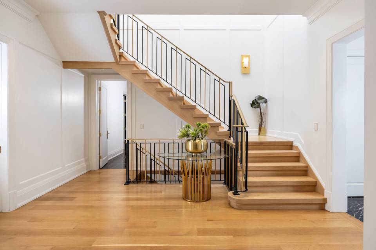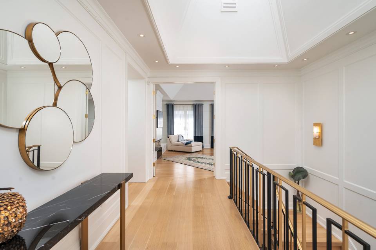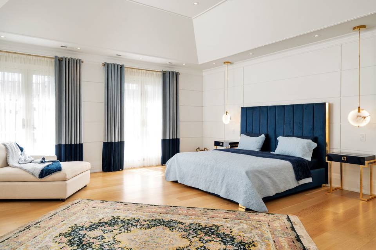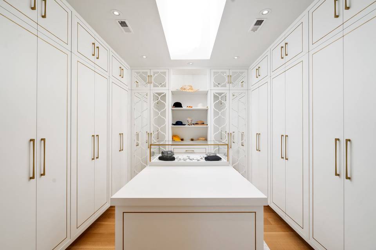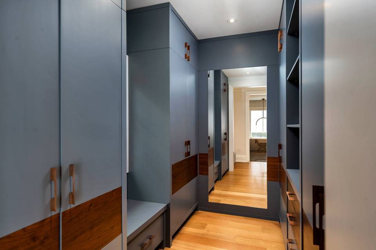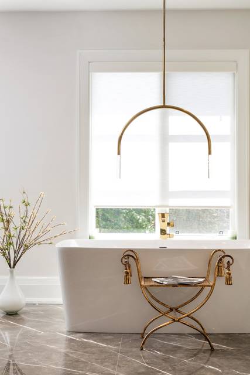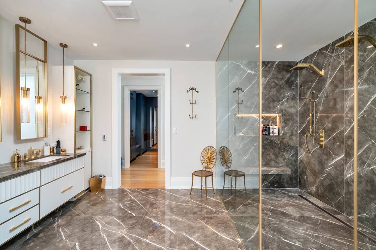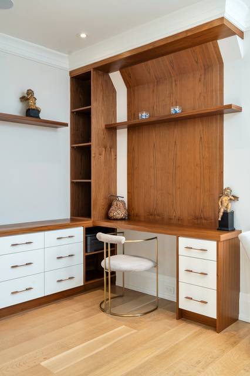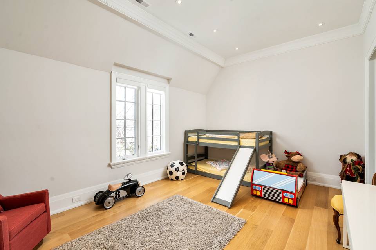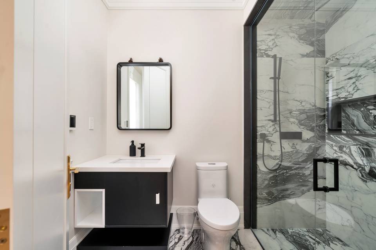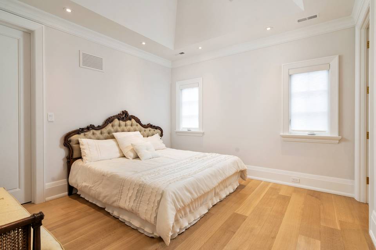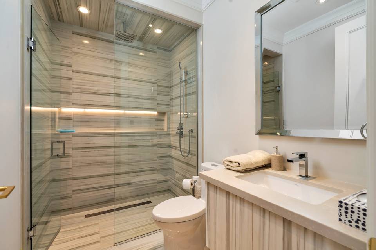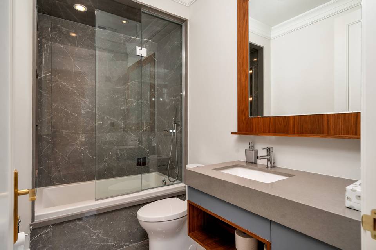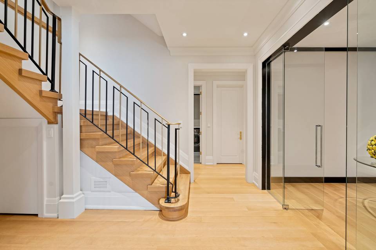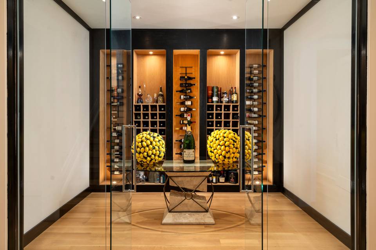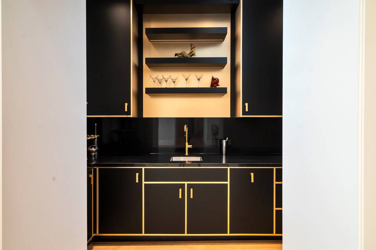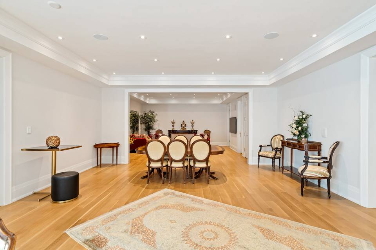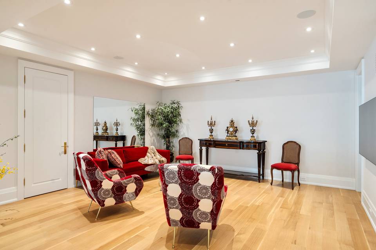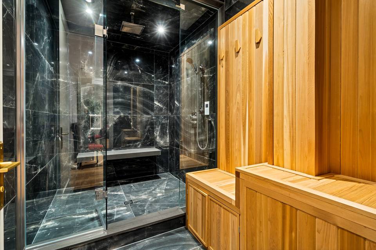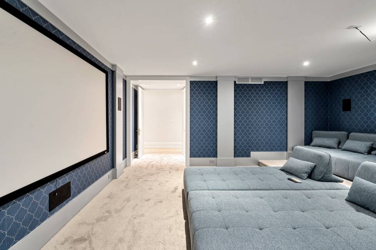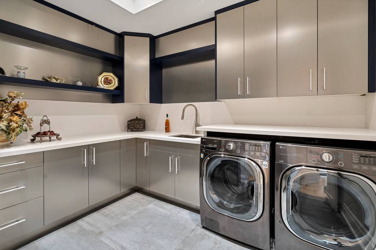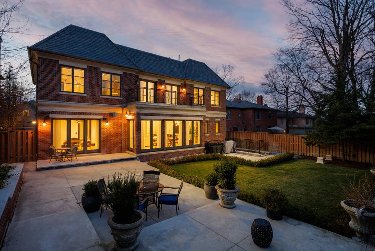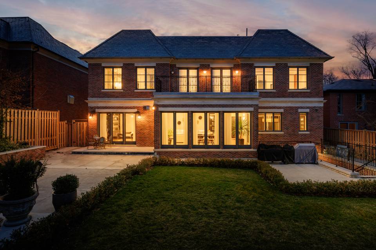

33 Stratheden Rd
Toronto, ON M4N 1E5, CanadaBayview & Blythwood
Sale Price
CA$11,800,000
Property Type
Single-Family
Beds
5
Baths
9
Property Description
Immerse yourself in unparalleled luxury within this exquisite Lawrence Park residence, a masterpiece crafted by its own builder. With over 9,300 square feet of living space, every detail speaks to timeless elegance and sophistication. From the breathtaking limestone facade to the heated driveway and slate roof, each element exudes opulence. Designed by renowned architect Richard Wengle, this home boasts a chef-inspired kitchen open to the family room, a main floor office with a private terrace, and a host of premium features including an elevator and Crestron home automation. Retreat to the primary bedroom sanctuary with its expansive ensuite and dual walk-in closets. The lower level is an entertainer's dream with heated floors, a wet bar, wine cellar, home theatre, and more. Step outside to the lush rear oasis with a soothing waterfall true haven of tranquility. This residence leaves no detail overlooked, offering unparalleled luxury living at its finest.
Agent Information
Property Specifics
Property Type:
Single-Family
Yearly Taxes:
Estimated Sq. Foot:
N/A
Lot Size:
N/A
Price per Sq. Foot:
N/A
Building Stories:
N/A
MLS® Number:
C8238818
Source Status:
Active
Also Listed By:
connectagency: a0UXX00000000Ih2AI
Amenities
Gas
Central Air
Golf
Park
Public Transit
School
Basement
Parking
Location & Transportation
Other Property Information
Summary
General Information
- Year Built: 2023
- Architectural Style: 2-Storey
- New Construction: Yes
Parking
- Total Parking Spaces: 6
- Parking Features: Built-In
- Garage: Yes
- Garage Spaces: 2
Interior and Exterior Features
Interior Features
- Total Bedrooms: 5
- Full Bathrooms: 9
- Furnished: Unfurnished
Structure
- Building Features: Sub Zero Fridge/Freezer, Panelled Asko Dw, La Cornue Gas Range W Double Oven, Miele Coffee Maker, Wolf Microwave, Gorenje W&D, Lg W&D, Backup Generator, Snow Melt System
- Construction Materials: Brick, Stone
- Basement: Finished Walk-Up
Property Information
Lot Information
- Frontage Length: 69.00
Utilities
- Cooling: Central Air
- Heating: Gas
- Sewer: Sewers
Community
- Community Features: Golf, Park, Public Transit, School
Estimated Monthly Payments
Monthly Total
$43,651
Monthly Taxes
Interest
6.00%
Down Payment
20.00%
Mortgage Calculator
Monthly Mortgage Cost
$41,616
Monthly Charges
Total Monthly Payment
$43,651
Calculation based on:
Price:
$8,676,471
Charges:
* Additional charges may apply
Similar Listings

Listing information provided by the Toronto Real Estate Board. All information is deemed reliable but not guaranteed. Copyright 2024 TRREB. All rights reserved.
Last checked: May 6, 2024, 1:13 PM UTC
