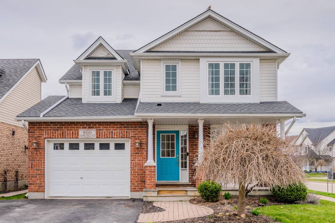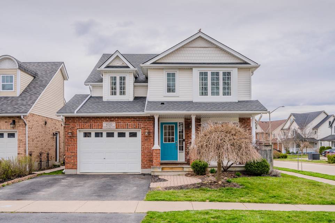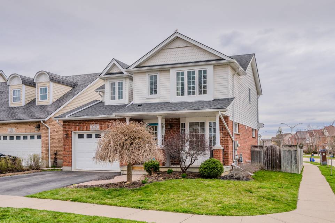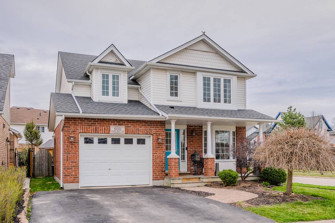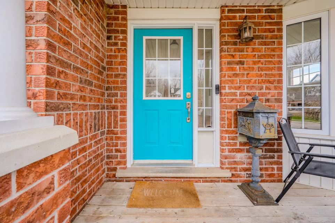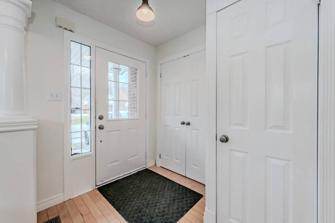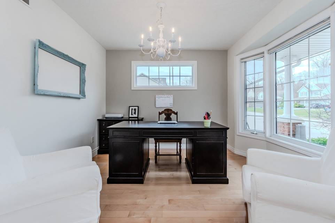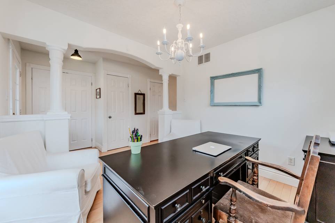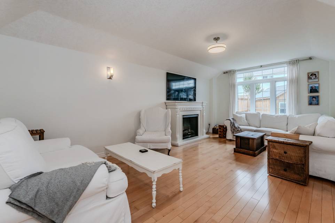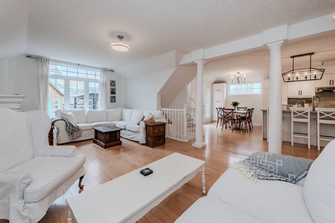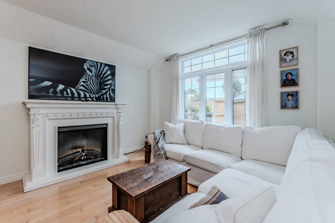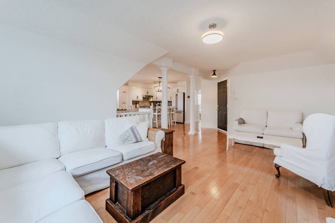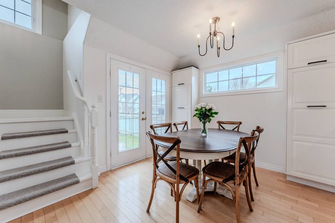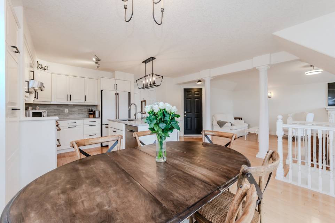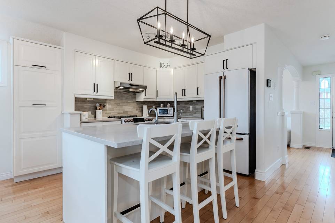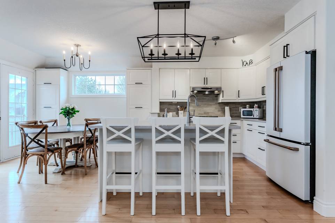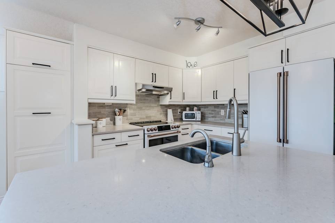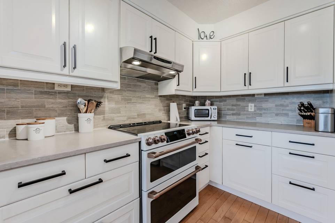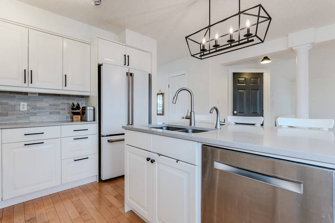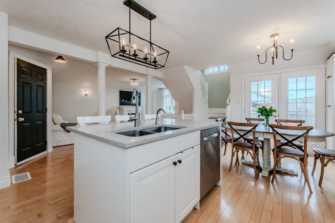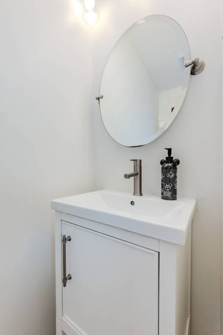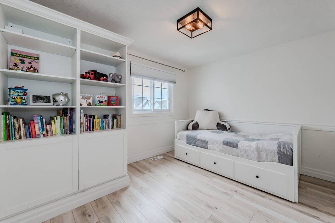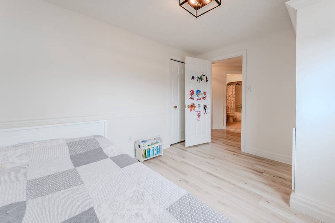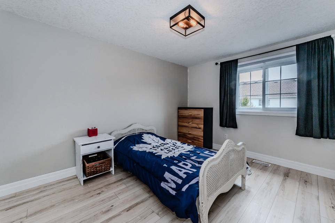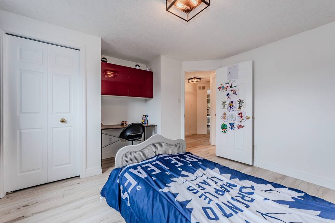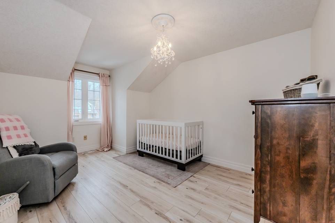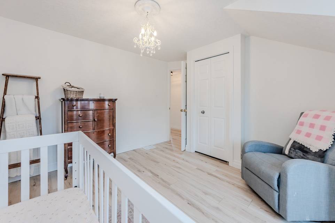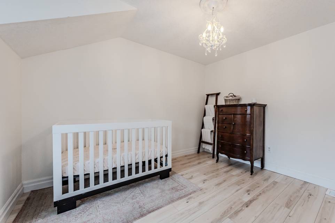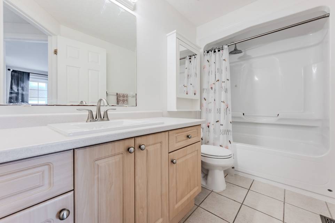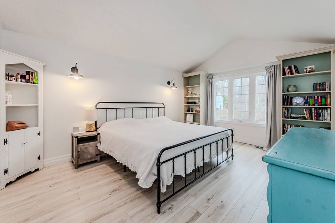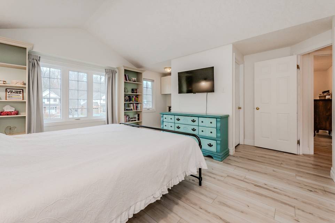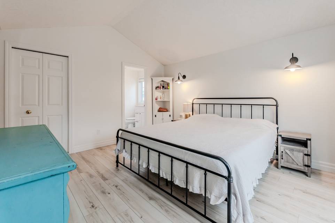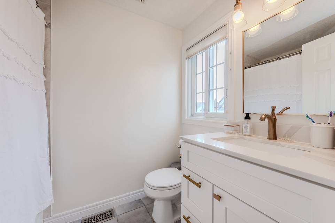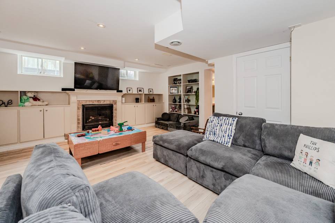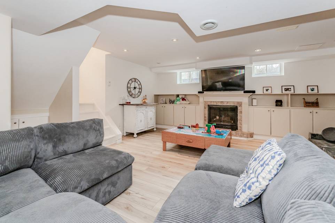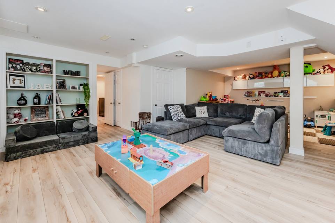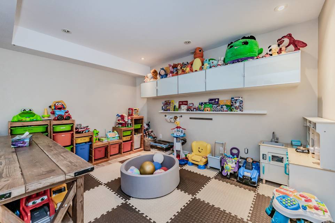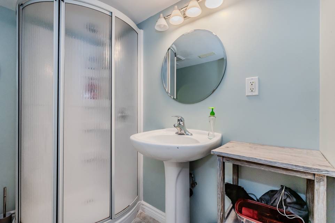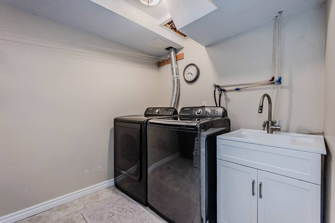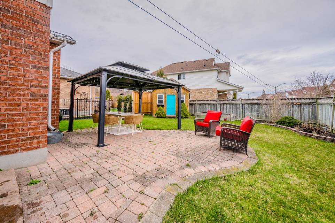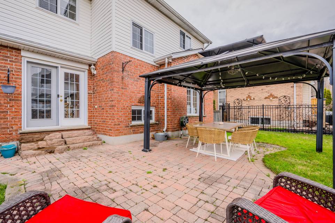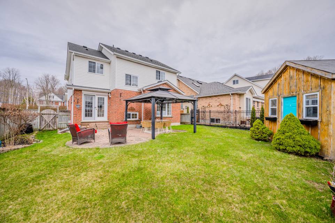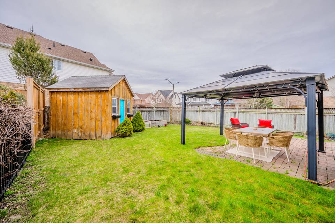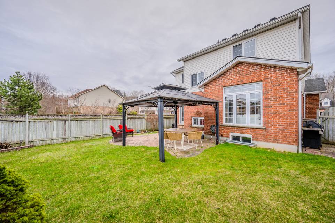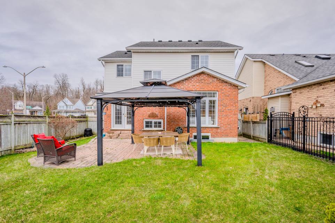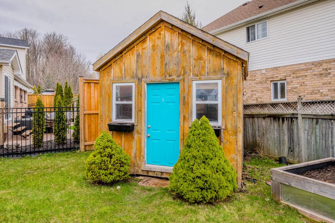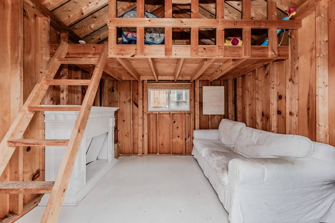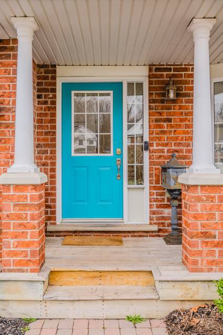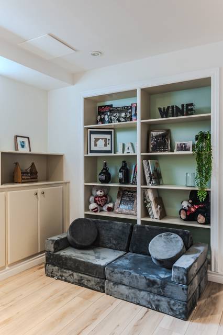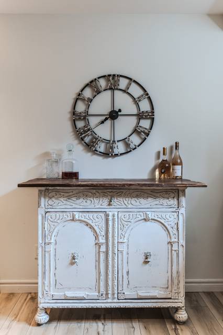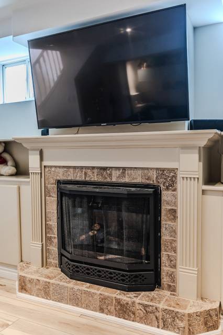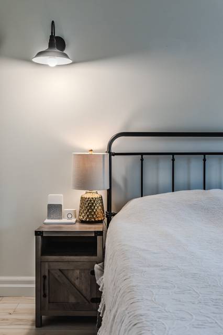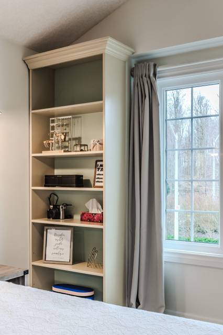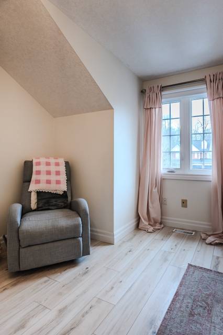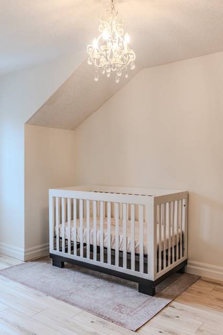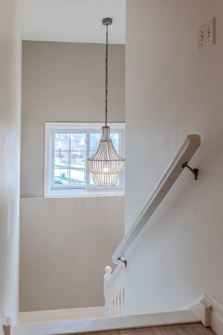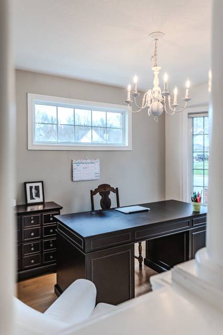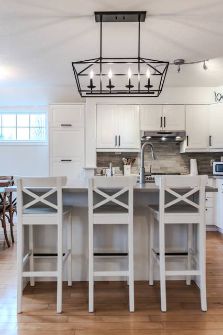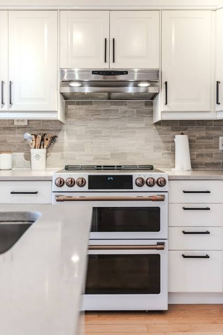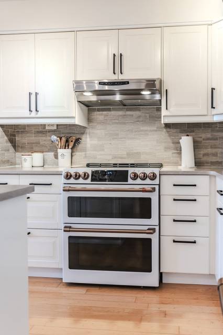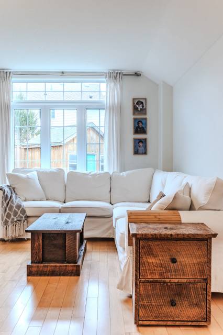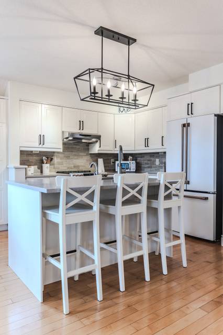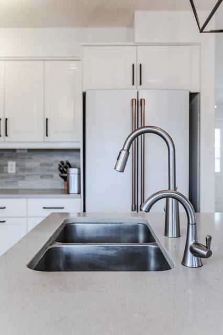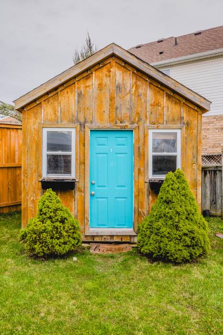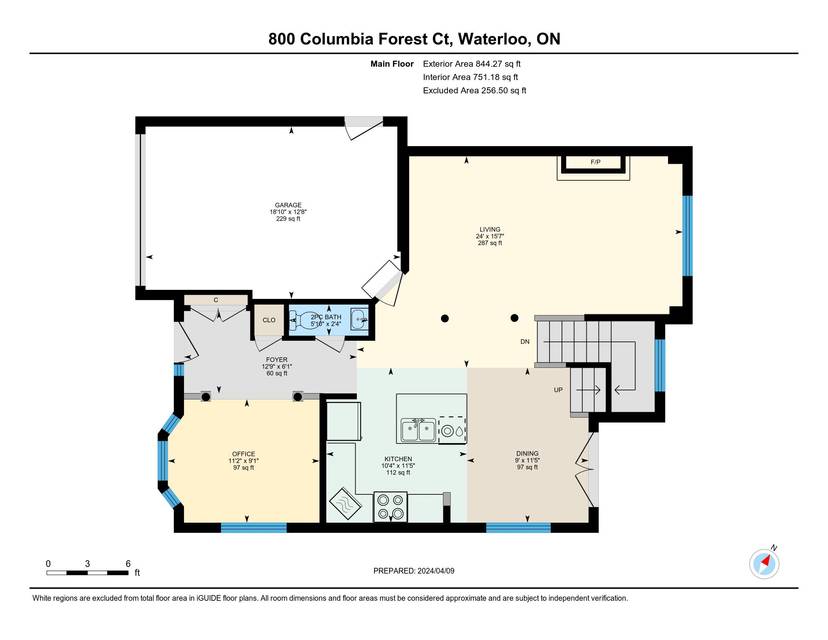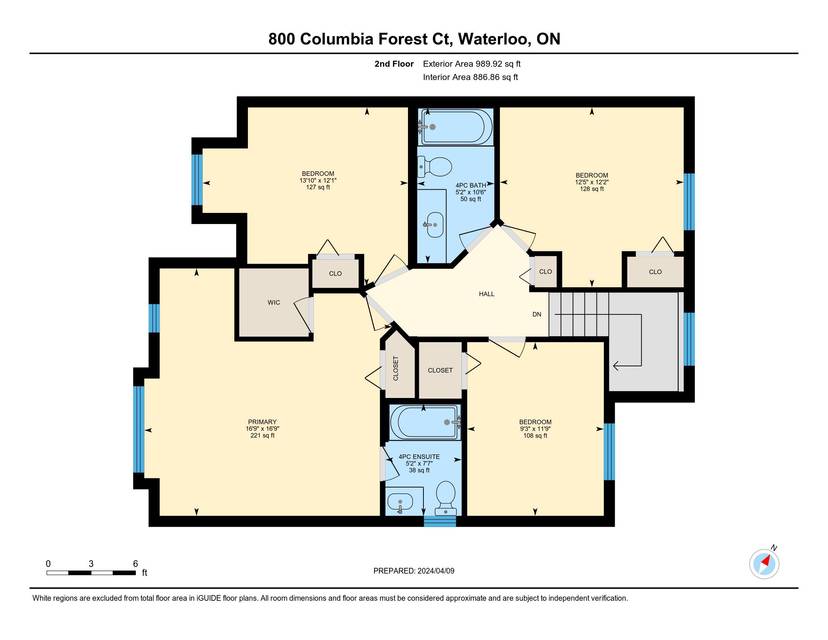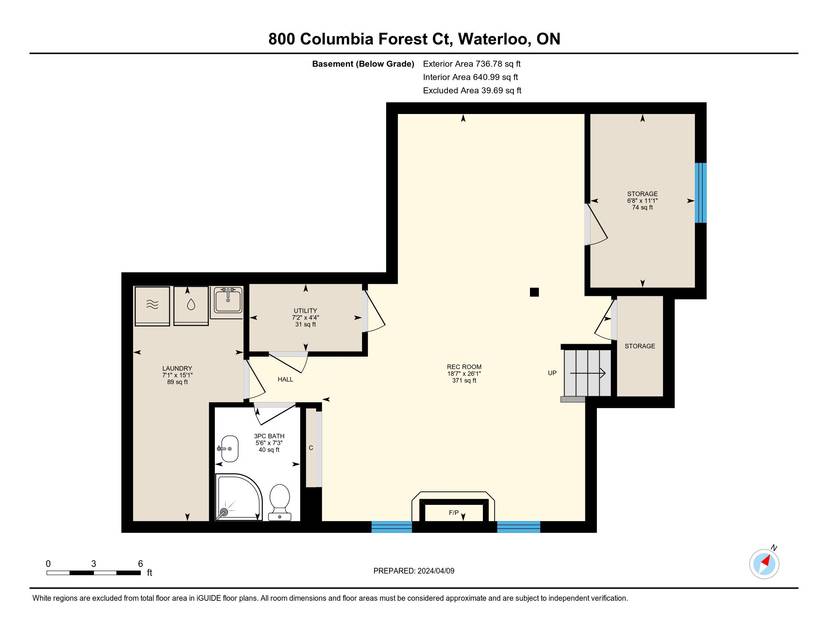

800 Columbia Forest Court
Waterloo, ON N2V 2M6, Canada
in contract
Sale Price
CA$900,000
Property Type
Single-Family
Beds
4
Baths
4
Property Description
Looking for the perfect family home that boasts character and is close to walking trails? Look no further! Newly offered in the sought-after Columbia Forest neighbourhood in Waterloo, this two-storey home has over 1,700 square feet of above-ground living space, four bedrooms, four bathrooms, a fully finished basement and great outdoor space with a fully fenced yard. The double-wide driveway leads up to an oversized single car garage, followed by a covered front porch. On the main level there is a bright office space off of the foyer, a convenient two-piece bathroom and a spacious living room boasting pillar accents and an electric fireplace. The kitchen is sure to impress with tons of custom storage cabinetry, an island with a double-sink and breakfast bar, and upgraded appliances (including a GE Café refrigerator and double oven). The open concept dining area features doors leading to the fully fenced backyard with pavers stones, a gazebo, and storage shed. On the second floor, you'll discover four generously sized bedrooms, including a primary bedroom retreat, complete with multiple closets (including a walk-in closet), and an ensuite bathroom. Three additional bedrooms share a modern four-piece bathroom, accommodating the needs of family members or guests. The fully finished basement expands the living space, offering a versatile rec room with a gas fireplace, a storage room, three-piece bathroom, laundry room and separate utility area. Situated near picturesque walking trails, this property embodies the perfect blend of modern living and outdoor leisure. Don't miss the opportunity to make 800 Columbia Forest Court your new home sweet home. Schedule your private tour today!
Agent Information
Property Specifics
Property Type:
Single-Family
Estimated Sq. Foot:
1,732
Lot Size:
4,435 sq. ft.
Price per Sq. Foot:
Building Stories:
2
MLS® Number:
a0UXX00000000K72AI
Source Status:
Pending (non-contingent)
Amenities
Forced Air
Natural Gas
Air Conditioning
Central
Parking Garage
Parking Garage Is Attached
Parking Private
Fireplace Living Room
Parking
Attached Garage
Fireplace
Fireplace Electric
Location & Transportation
Other Property Information
Summary
General Information
- Year Built: 2002
- Architectural Style: 2 Storey - Main Lev Ent
School
- Elementary School: Vista Hills & St. Nicholas
- High School: Laurel Heights & Resurrection
Parking
- Total Parking Spaces: 1
- Parking Features: Parking Garage, Parking Garage Is Attached, Parking Private, Parking Driveway - Asphalt
- Attached Garage: Yes
Interior and Exterior Features
Interior Features
- Living Area: 1,732 sq. ft.
- Total Bedrooms: 4
- Full Bathrooms: 4
- Fireplace: Fireplace Electric, Fireplace Living room
- Total Fireplaces: 1
Exterior Features
- Exterior Features: Tennis None
Pool/Spa
- Spa: None
Structure
- Stories: 2
Property Information
Lot Information
- Lot Size: 4,434.73 sq. ft.
- Lot Dimensions: 43.54ft. x 100.21ft. x 44.37ft. x 100.23ft.
Utilities
- Cooling: Air Conditioning, Central
- Heating: Forced Air, Natural Gas
Estimated Monthly Payments
Monthly Total
$3,174
Monthly Taxes
N/A
Interest
6.00%
Down Payment
20.00%
Mortgage Calculator
Monthly Mortgage Cost
$3,174
Monthly Charges
Total Monthly Payment
$3,174
Calculation based on:
Price:
$661,765
Charges:
* Additional charges may apply
Similar Listings
All information is deemed reliable but not guaranteed. Copyright 2024 The Agency. All rights reserved.
Last checked: May 5, 2024, 2:47 PM UTC
