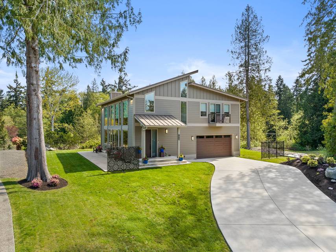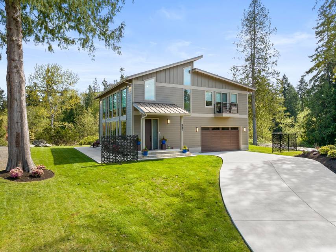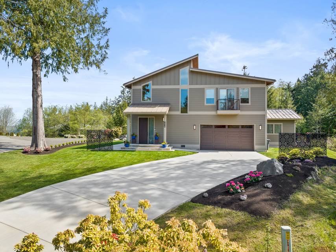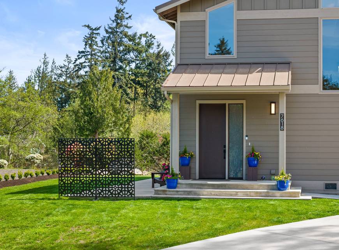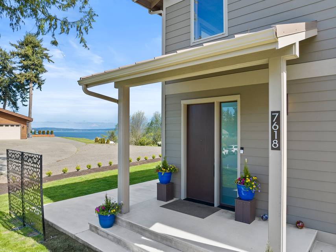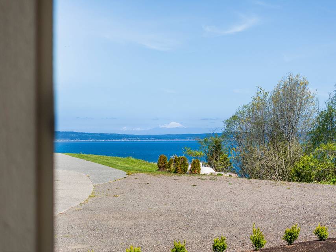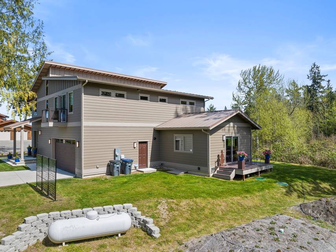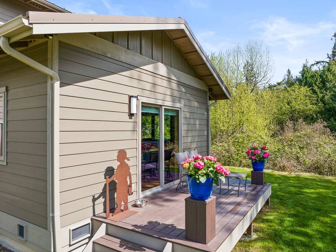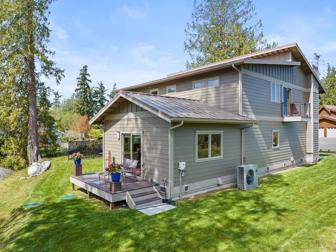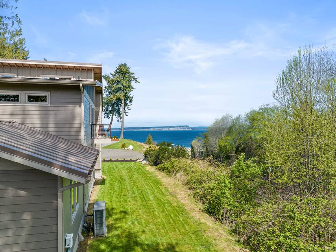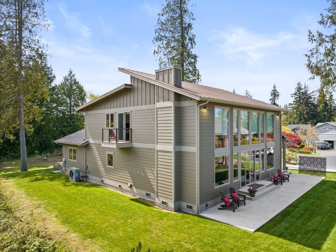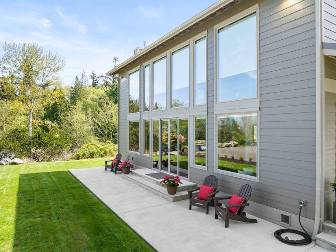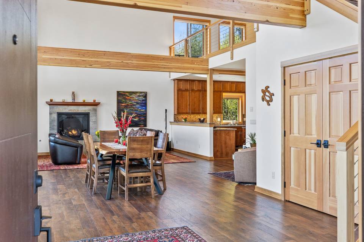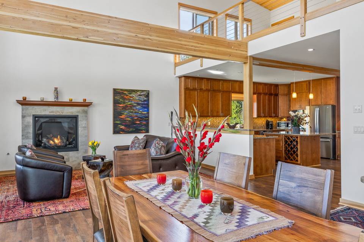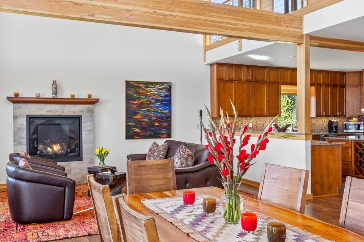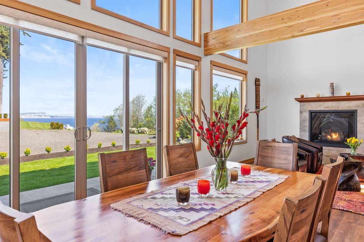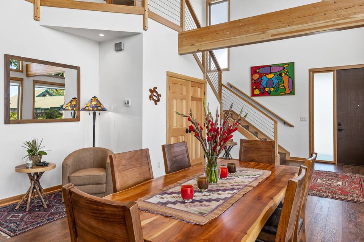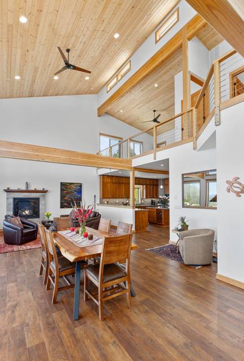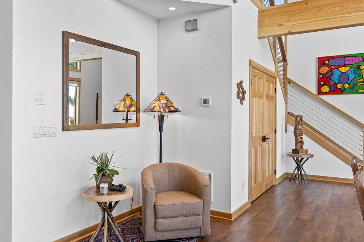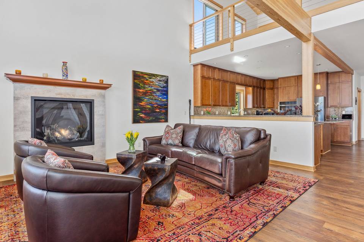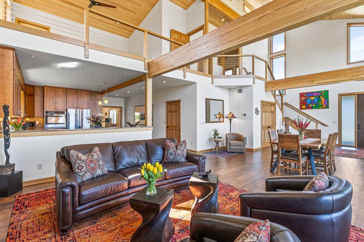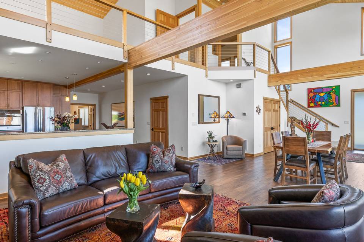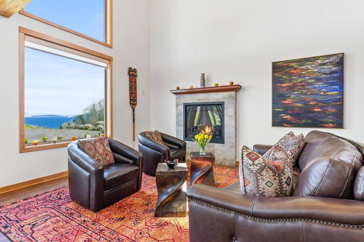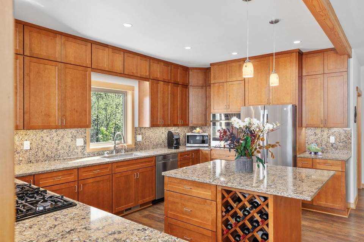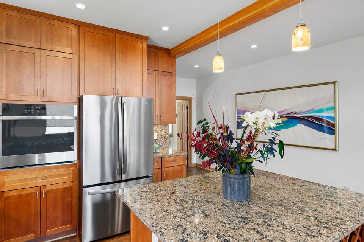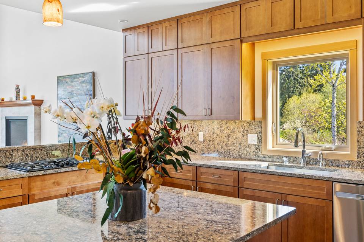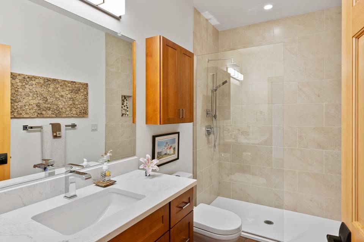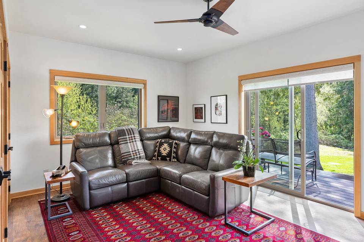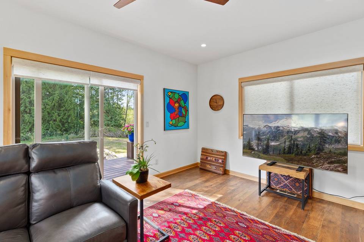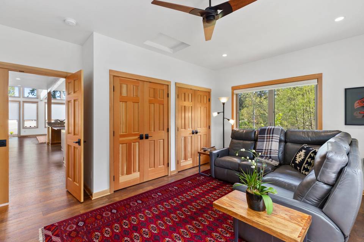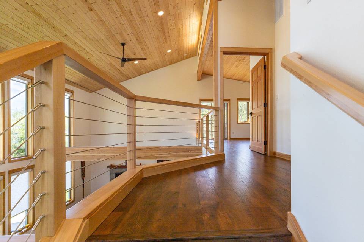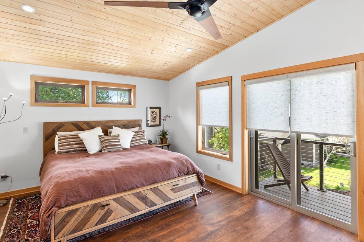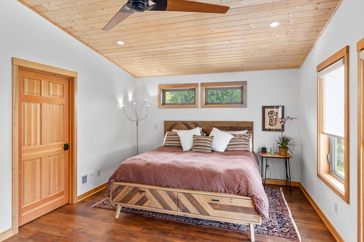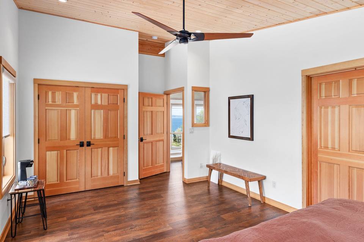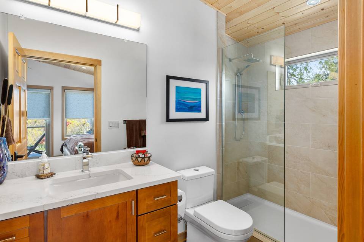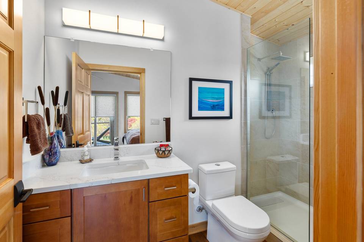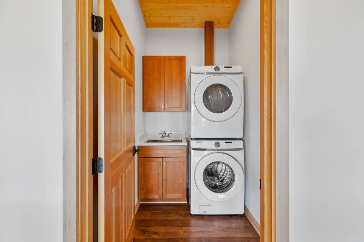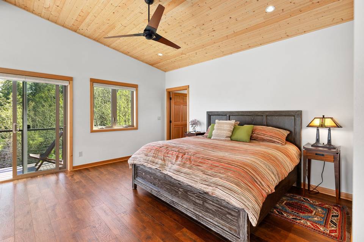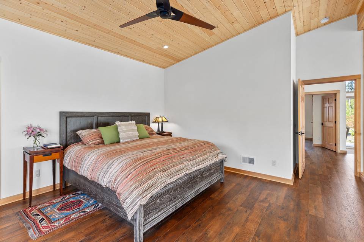

7618 Ne Zachariasen Court
Hansville, WA 98340Sale Price
$1,165,000
Property Type
Single-Family
Beds
3
Full Baths
1
¾ Baths
2
Property Description
Nestled in serene Hansville, this 2022-built masterpiece seamlessly blends modern elegance & timeless craftsmanship. Rich wood tones adorn floors, beams & vaulted ceilings, creating warmth & sophistication. Open-concept living/dining transitions effortlessly to outdoors, offering panoramic views of Mt. Baker, Puget Sound & the shipping lanes. Chef's kitchen is a haven for all culinary endeavors w/ high-end appl + quartz counters. Ascend to a luxurious primary suite w/ a private balcony, sumptuous ensuite bath & walk-in closet. Addt'l ensuite bed + separate laundry room upstairs. Spacious lot w/ manicured lawn invites outdoor activities. Quiet cul-de-sac location near NW jewel Point No Point Park's sandy beaches w/ easy access to ferries.
Agent Information
Property Specifics
Property Type:
Single-Family
Monthly Common Charges:
$25
Yearly Taxes:
$6,742
Estimated Sq. Foot:
2,317
Lot Size:
0.72 ac.
Price per Sq. Foot:
$503
Building Stories:
N/A
MLS ID:
2222371
Source Status:
Active
Amenities
Laminate Hardwood
Second Primary Bedroom
Bath Off Primary
Ceiling Fan(S)
Double Pane/Storm Window
Dining Room
French Doors
Loft
Vaulted Ceiling(S)
Fireplace
Water Heater
Heat Pump
Tankless Water Heater
Central A/C
Driveway
Attached Garage
Gas
Laminate
Dishwasher(S)
Dryer(S)
Refrigerator(S)
Stove(S)/Range(S)
Washer(S)
Parking
Views & Exposures
Mountain(s)SoundStraitTerritorial
Northern Exposure
Location & Transportation
Other Property Information
Summary
General Information
- Year Built: 2022
- Architectural Style: Northwest Contemporary
School
- Elementary School: Richard Gordon Elem
- Middle or Junior School: Kingston Middle
- High School: Kingston High School
Parking
- Total Parking Spaces: 2
- Parking Features: Driveway, Attached Garage
- Garage: Yes
- Attached Garage: Yes
- Garage Spaces: 2
- Covered Spaces: 2
HOA
- Association: Yes
- Association Fee: $300.00; Annually
Interior and Exterior Features
Interior Features
- Interior Features: Laminate Hardwood, Second Primary Bedroom, Bath Off Primary, Ceiling Fan(s), Double Pane/Storm Window, Dining Room, French Doors, Loft, Vaulted Ceiling(s), Walk-In Closet(s), Walk-In Pantry, Fireplace, Water Heater
- Living Area: 2,317 sq. ft.
- Total Bedrooms: 3
- Total Bathrooms: 3
- Full Bathrooms: 1
- Three-Quarter Bathrooms: 2
- Fireplace: Gas
- Total Fireplaces: 1
- Flooring: Laminate
- Appliances: Dishwasher(s), Dryer(s), Refrigerator(s), Stove(s)/Range(s), Washer(s)
Exterior Features
- Exterior Features: Cement Planked, Wood
- Roof: Metal
- View: Mountain(s), Sound, Strait, Territorial
Structure
- Property Condition: Very Good
- Foundation Details: Poured Concrete
- Entry Direction: North
Property Information
Lot Information
- Lot Features: Cul-De-Sac, Paved
- Lot Size: 0.72 ac.
Utilities
- Cooling: Central A/C
- Heating: Heat Pump, Tankless Water Heater
- Water Source: Public
- Sewer: Septic Tank
Estimated Monthly Payments
Monthly Total
$6,175
Monthly Charges
$25
Monthly Taxes
$562
Interest
6.00%
Down Payment
20.00%
Mortgage Calculator
Monthly Mortgage Cost
$5,588
Monthly Charges
$587
Total Monthly Payment
$6,175
Calculation based on:
Price:
$1,165,000
Charges:
$587
* Additional charges may apply
Similar Listings
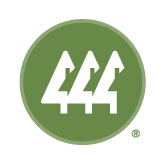
Listing information provided by Northwest Multiple Listing Service (NWMLS). All information is deemed reliable but not guaranteed. Copyright 2024 NWMLS. All rights reserved.
Last checked: May 16, 2024, 3:45 PM UTC
