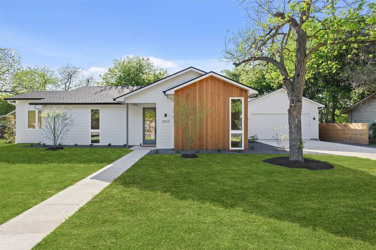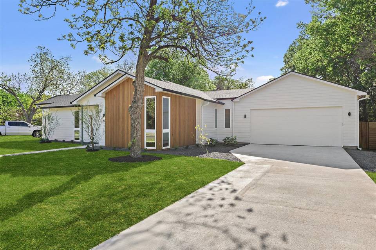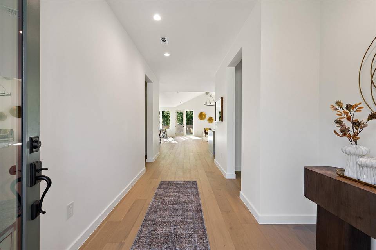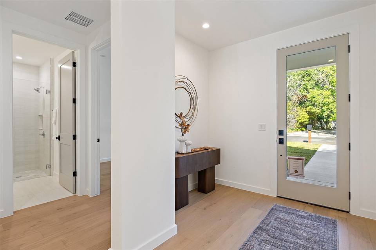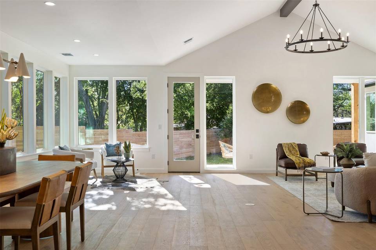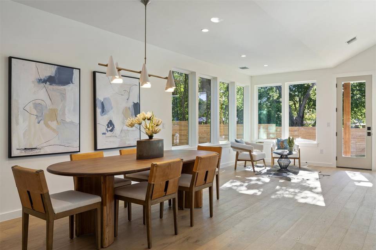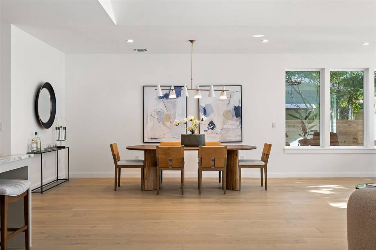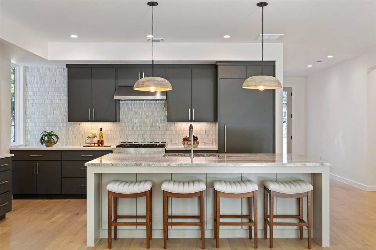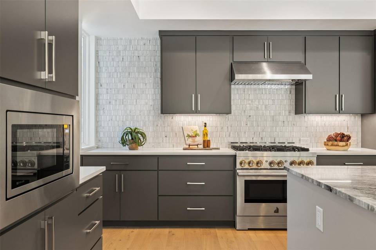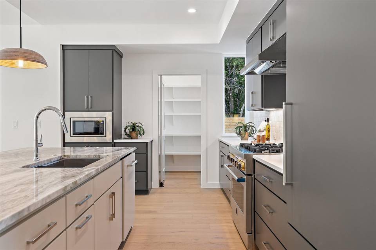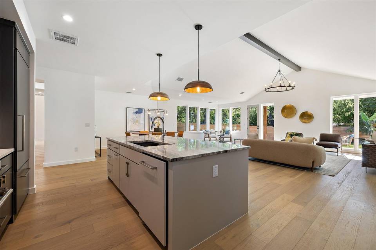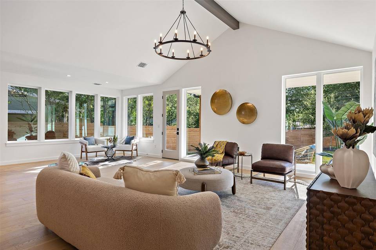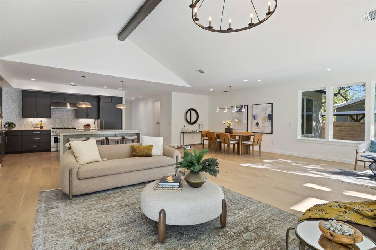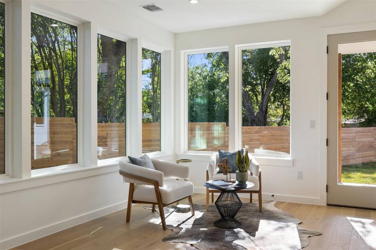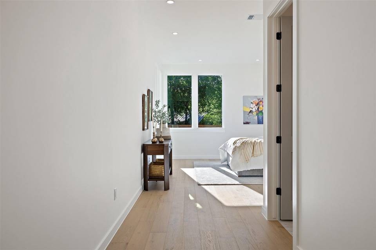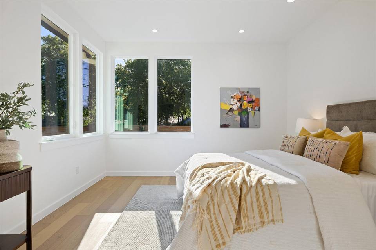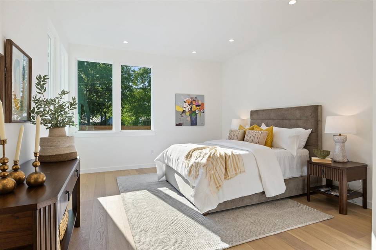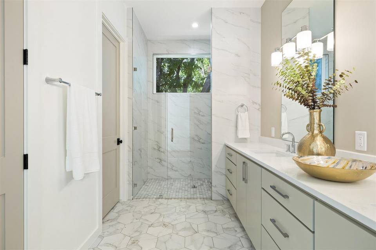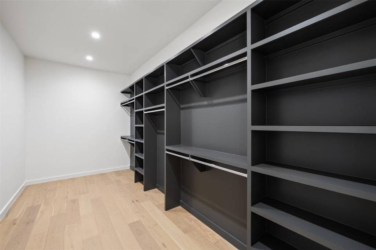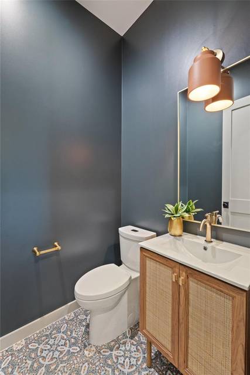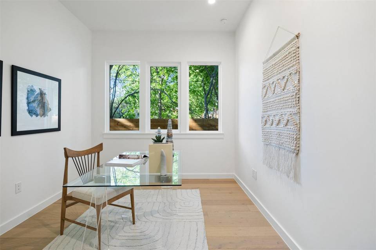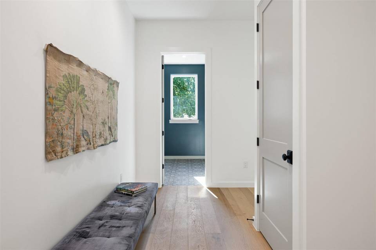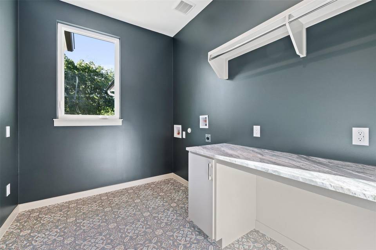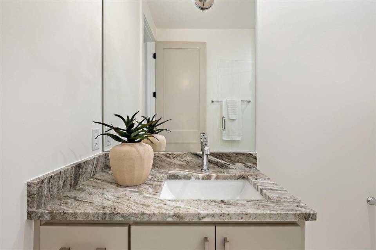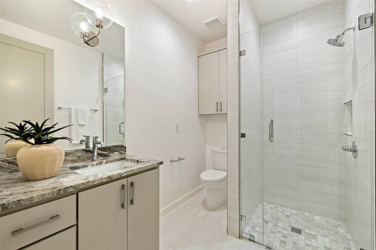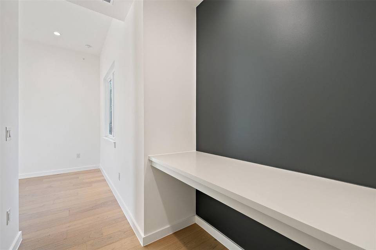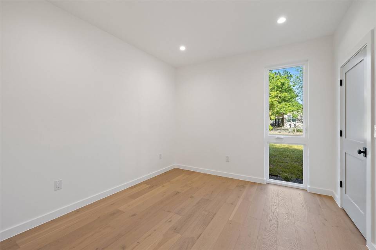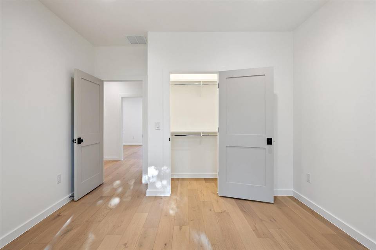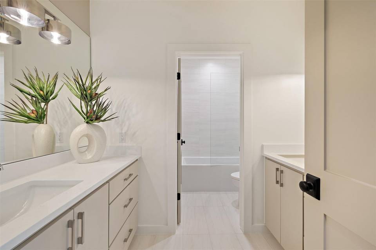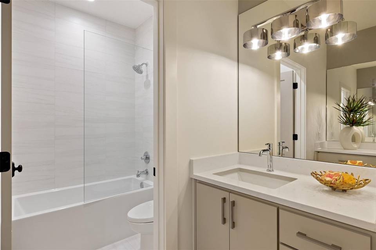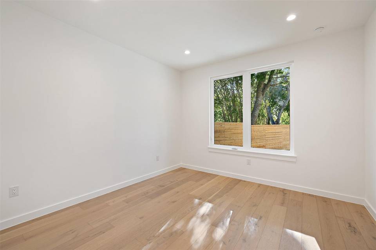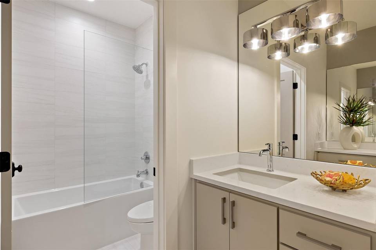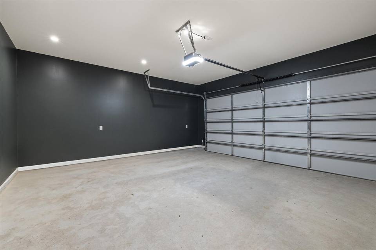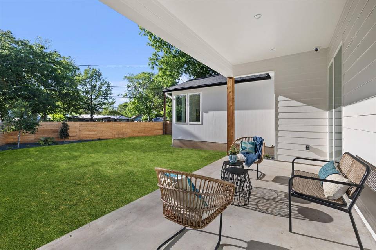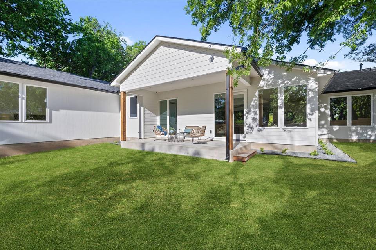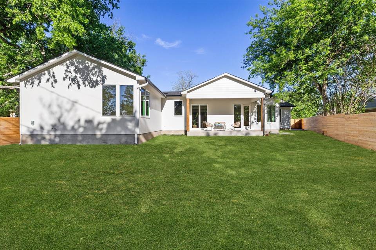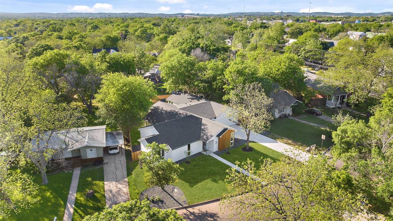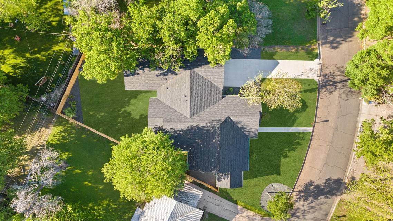

4504 Hank Ave
Austin, TX 78745Sale Price
$1,695,000
Property Type
Single-Family
Beds
4
Full Baths
3
½ Baths
1
Property Description
Welcome to 4504 Hank Ave, built by the acclaimed Jack Boothe Co. Located in one of South Austin’s most charming neighborhoods. This remarkable rare new construction single-story residence sits on a stunning spacious .26-acre lot, offering a perfect blend of modern luxury, serene comfort, and privacy.
As you step into this immaculate property, you're greeted by an abundance of natural light flooding through large windows, illuminating the open floor plan designed for seamless living and entertaining. The airy ambiance creates a sense of tranquility and warmth throughout the home.
This residence boasts four generously sized bedrooms, providing ample space for relaxation and privacy. Additionally, a dedicated office space offers the perfect setting for remote work or creative endeavors, while a den provides a cozy retreat for unwinding after a long day.
Conveniently located just 10 minutes from downtown Austin, you'll enjoy easy access to the vibrant cultural scene, eclectic dining options, and bustling nightlife that the city has to offer. Central Market, Radio Coffee, Summermoon, St. Elmo Brewing are right around the corner. Plus, with the Austin-Bergstrom International Airport just 8 minutes away, travel is a breeze for both work and leisure.
As you step into this immaculate property, you're greeted by an abundance of natural light flooding through large windows, illuminating the open floor plan designed for seamless living and entertaining. The airy ambiance creates a sense of tranquility and warmth throughout the home.
This residence boasts four generously sized bedrooms, providing ample space for relaxation and privacy. Additionally, a dedicated office space offers the perfect setting for remote work or creative endeavors, while a den provides a cozy retreat for unwinding after a long day.
Conveniently located just 10 minutes from downtown Austin, you'll enjoy easy access to the vibrant cultural scene, eclectic dining options, and bustling nightlife that the city has to offer. Central Market, Radio Coffee, Summermoon, St. Elmo Brewing are right around the corner. Plus, with the Austin-Bergstrom International Airport just 8 minutes away, travel is a breeze for both work and leisure.
Agent Information

Luxury Property Advisor | Dir. Sports + Entertainment Division | Broker Associate
(512) 717-1567
mjm@theagencyre.com
License: Texas TREC #700182
The Agency
Property Specifics
Property Type:
Single-Family
Yearly Taxes:
$8,409
Estimated Sq. Foot:
3,222
Lot Size:
0.26 ac.
Price per Sq. Foot:
$526
Building Stories:
N/A
MLS ID:
7786470
Source Status:
Active
Amenities
Beamed Ceilings
Quartz Counters
Double Vanity
Kitchen Island
Open Floorplan
Pantry
Primary Bedroom On Main
Recessed Lighting
Wired For Sound
Central
Central Air
Attached
Garage Faces Front
Tile
Wood
Carbon Monoxide Detector(S)
Fire Sprinkler System
Prewired
Security System
Dishwasher
Microwave
Tankless Water Heater
Rear Porch
Parking
Attached Garage
Views & Exposures
Neighborhood
Eastern Exposure
Location & Transportation
Other Property Information
Summary
General Information
- Year Built: 2024
- Year Built Source: Builder
- New Construction: Yes
School
- Elementary School: St Elmo
- Middle or Junior School: Bedichek
- High School: Travis
Parking
- Total Parking Spaces: 4
- Parking Features: Attached, Garage Faces Front
- Garage: Yes
- Attached Garage: Yes
- Garage Spaces: 2
Interior and Exterior Features
Interior Features
- Interior Features: Built-in Features, Beamed Ceilings, Quartz Counters, Double Vanity, Kitchen Island, Open Floorplan, Pantry, Primary Bedroom on Main, Recessed Lighting, Walk-In Closet(s), Wired for Sound
- Living Area: 3,222
- Total Bedrooms: 4
- Total Bathrooms: 4
- Full Bathrooms: 3
- Half Bathrooms: 1
- Flooring: Tile, Wood
- Appliances: Built-In Gas Oven, Built-In Gas Range, Dishwasher, Microwave, Tankless Water Heater
Exterior Features
- Exterior Features: Gutters Full, Private Yard
- Roof: Composition
- Window Features: See Remarks
- View: Neighborhood
- Security Features: Carbon Monoxide Detector(s), Fire Sprinkler System, Prewired, Security System
Structure
- Property Condition: New Construction
- Construction Materials: HardiPlank Type, Spray Foam Insulation, Wood Siding
- Accessibility Features: See Remarks
- Foundation Details: Slab
- Patio and Porch Features: Rear Porch
- Entry Direction: East
Property Information
Lot Information
- Lot Features: Level, Trees-Moderate
- Lot Size: 0.26 ac.
- Fencing: Fenced, Wood
Utilities
- Utilities: Electricity Available, Natural Gas Available, Sewer Available, Water Connected
- Cooling: Central Air
- Heating: Central
- Water Source: Public
- Sewer: Public Sewer
Community
- Community Features: See Remarks
Estimated Monthly Payments
Monthly Total
$8,831
Monthly Taxes
$701
Interest
6.00%
Down Payment
20.00%
Mortgage Calculator
Monthly Mortgage Cost
$8,130
Monthly Charges
$701
Total Monthly Payment
$8,831
Calculation based on:
Price:
$1,695,000
Charges:
$701
* Additional charges may apply
Similar Listings
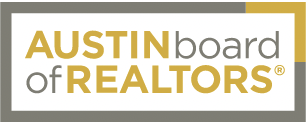
The data relating to real estate for sale on this web site comes in part from the Broker Reciprocity Program of ACTRIS. All information is deemed reliable but not guaranteed. Copyright 2024 ACTRIS. All rights reserved.
Last checked: May 3, 2024, 2:18 AM UTC
