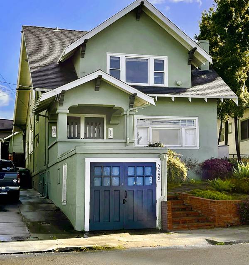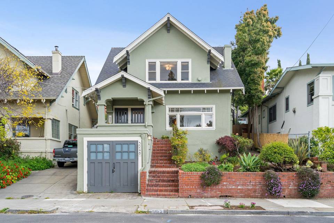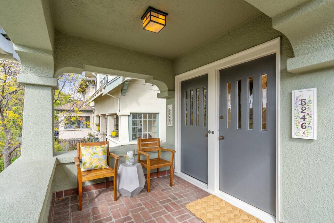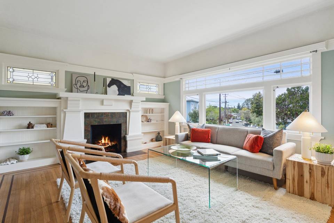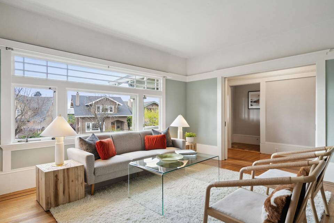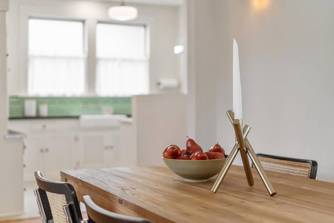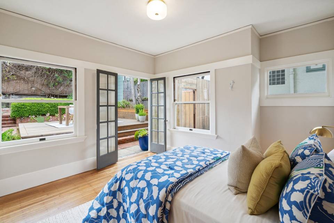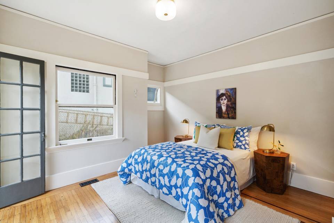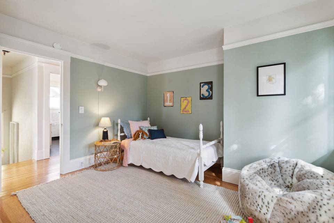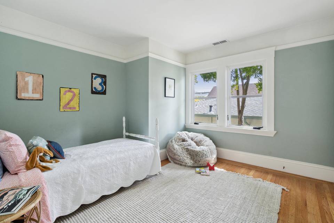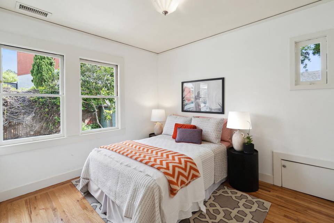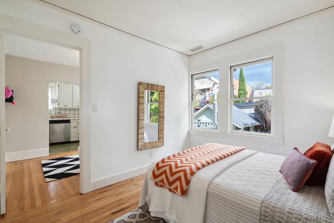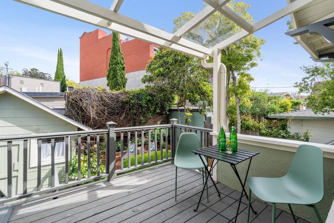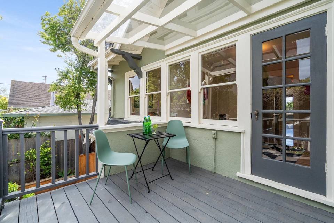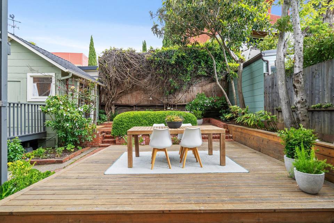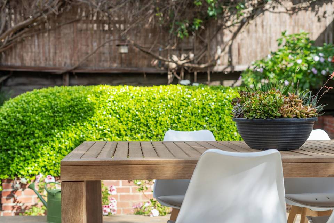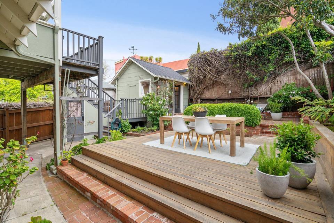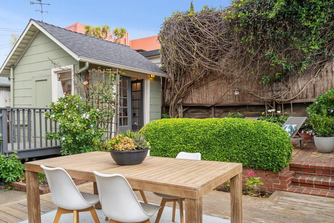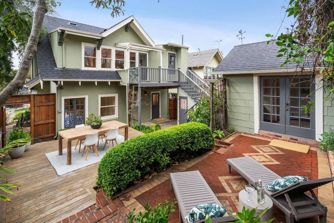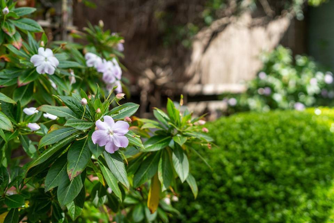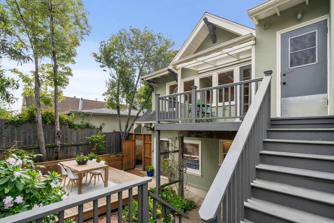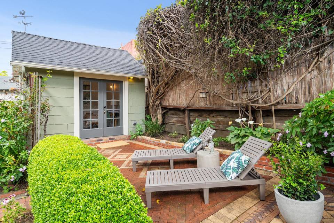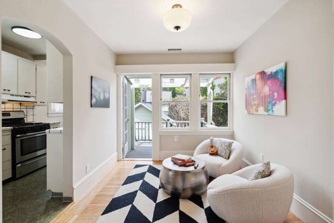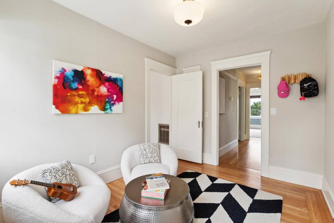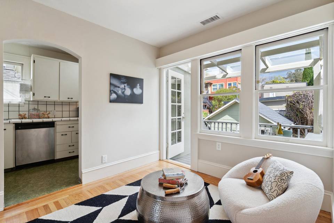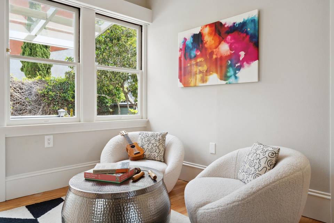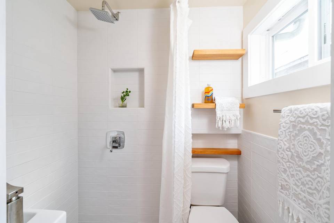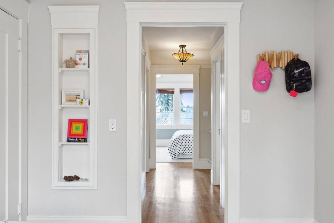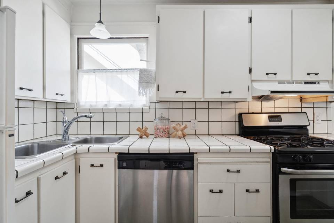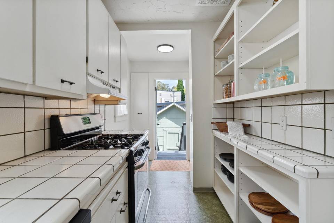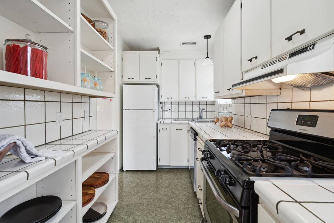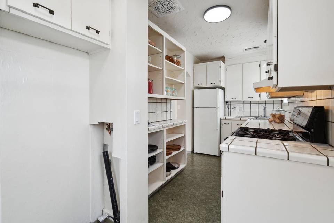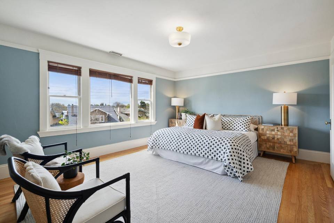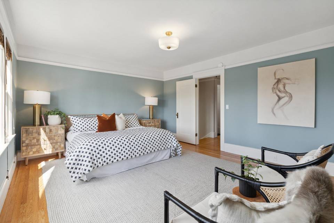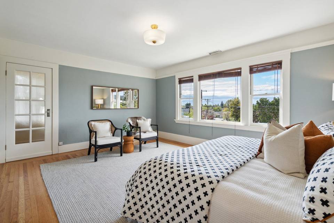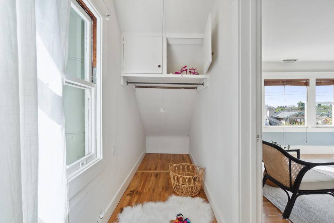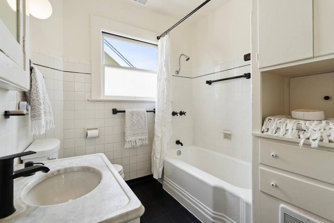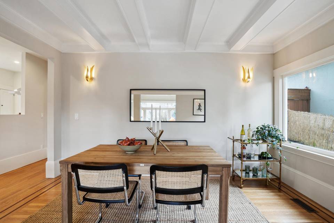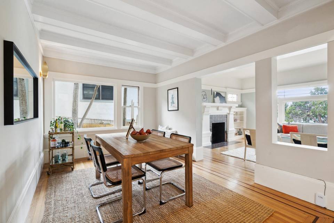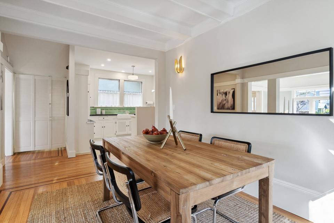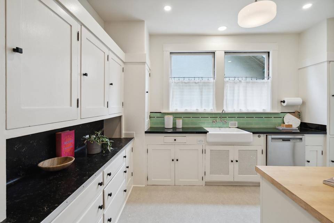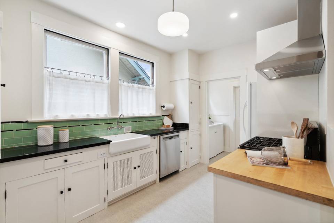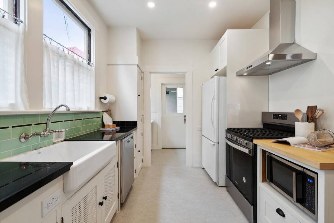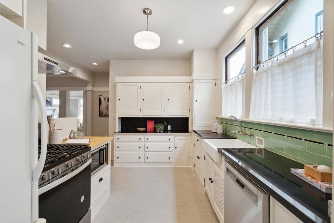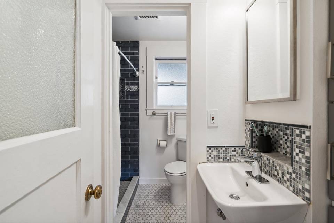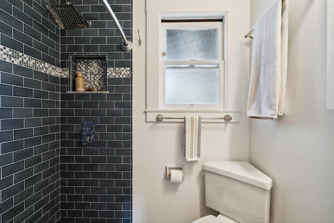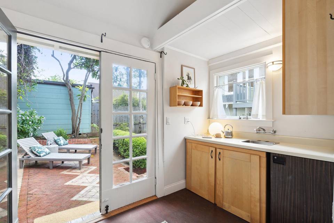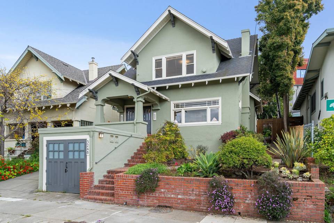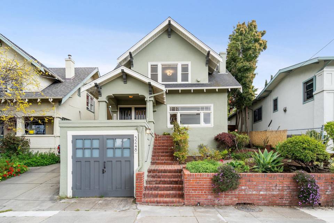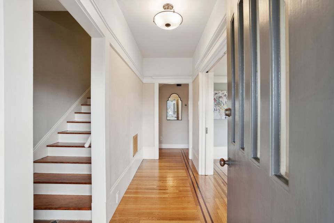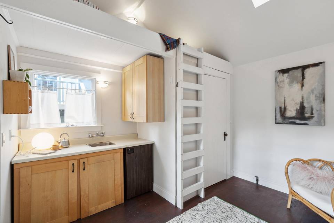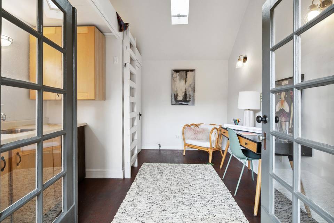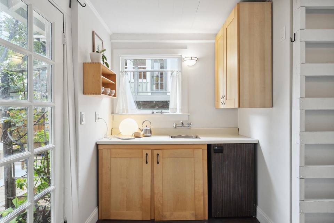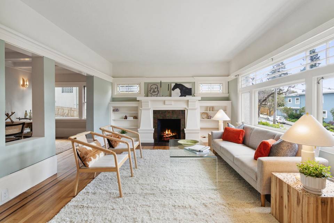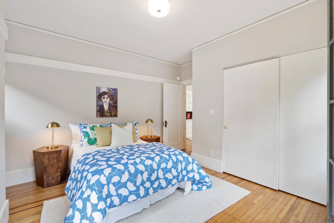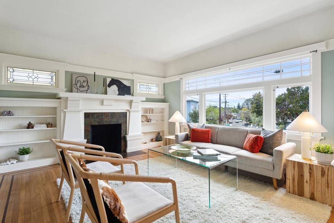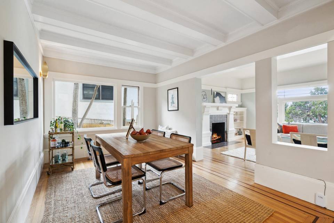

5248 Desmond St.
Oakland, CA 94618Sale Price
$1,595,000
Property Type
Single-Family
Beds
4
Full Baths
2
½ Baths
1
Property Description
Rare, hybrid property is a legal duplex, used and loved as a single-family home for decades. Additional detached studio cottage with bath and sleeping loft is a bonus to this multi-faceted Craftsman home. Huge flexibility and variety of uses: two separate parties (live in one unit and rent the other out!), intergenerational living, a family home, or a full rental -- all with the benefit of the detached home office, guest suite, yoga/music/art studio etc. Handsome Craftsman bones and details remain intact throughout. Formal entryway gives way to elegant, open living, dining and kitchen quarters. Rear garden, deck and custom brick patio provide easy indoor-outdoor rapport and space for al fresco dining and lounging. French doors in the sunny rear bedroom deliver another easy connection to rear garden. The main level functions as a nicely separated unit or integrates beautifully for spacious single-family living. Second floor has a large primary bedroom, two additional bedrooms, a TV room/den, full bath and kitchen. Step out on the deck and enjoy a tranquil spot for morning coffee. Just beyond the front door, the beloved Rockridge neighborhood is at your fingertips with a density of dining, shopping, recreation and transportation choices virtually unmatched in the East Bay.
Agent Information

Property Specifics
Property Type:
Single-Family
Estimated Sq. Foot:
2,018
Lot Size:
3,820 sq. ft.
Price per Sq. Foot:
$790
Building Stories:
N/A
MLS ID:
41056271
Source Status:
Active
Also Listed By:
Bay East and Contra Costa MLS: 41056270, connectagency: a0UUc000002AmS1MAK
Amenities
Forced Air
Natural Gas
Garage
Wood Burning
Tile
Vinyl
Wood
Gas Water Heater
Washer
Deck
Front Porch
Patio
Parking
Attached Garage
Fireplace
Location & Transportation
Other Property Information
Summary
General Information
- Year Built: 1915
- Architectural Style: Craftsman
Parking
- Total Parking Spaces: 1
- Parking Features: Garage
- Garage: Yes
- Attached Garage: Yes
- Garage Spaces: 1
Interior and Exterior Features
Interior Features
- Living Area: 2,018
- Total Bedrooms: 4
- Full Bathrooms: 2
- Half Bathrooms: 1
- Fireplace: Wood Burning
- Flooring: See Remarks, Tile, Vinyl, Wood
- Appliances: Gas Water Heater, Washer
Structure
- Patio and Porch Features: Deck, Front Porch, Patio
- Other Structures: Guest House
Property Information
Lot Information
- Lot Features: Back Yard, Front Yard, Garden
- Lot Size: 3,820.21 sq. ft.
Utilities
- Heating: Forced Air, Natural Gas
- Sewer: Public Sewer
Estimated Monthly Payments
Monthly Total
$7,650
Monthly Taxes
N/A
Interest
6.00%
Down Payment
20.00%
Mortgage Calculator
Monthly Mortgage Cost
$7,650
Monthly Charges
$0
Total Monthly Payment
$7,650
Calculation based on:
Price:
$1,595,000
Charges:
$0
* Additional charges may apply
Similar Listings

Listing information provided by the California Regional Multiple Listing Service (CRMLS), MLSListings Inc, CRISNet MLS, San Diego MLS, California Desert Association of REALTORS®, North San Diego County Association of REALTORS, Pasadena-Foothills Association of REALTORS, Delta Association of Realtors and Ventura County Coastal Association of REALTORS®. All information is deemed reliable but not guaranteed. Copyright 2024 CRMLS. All rights reserved.
Last checked: May 21, 2024, 4:57 AM UTC
