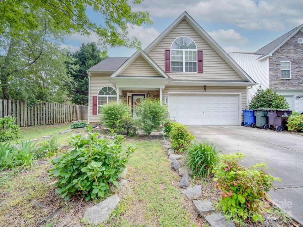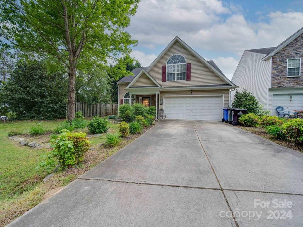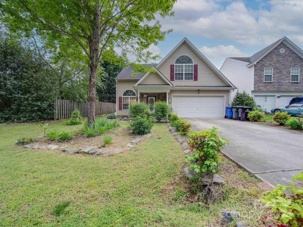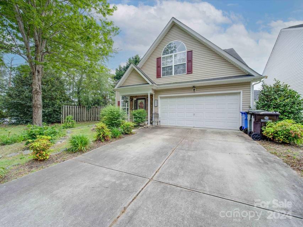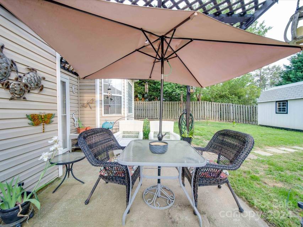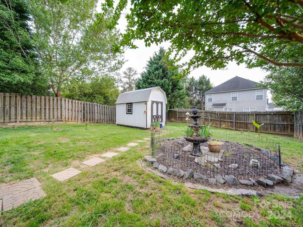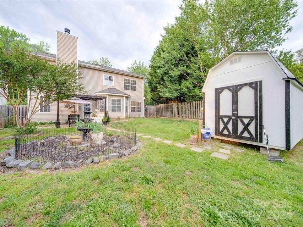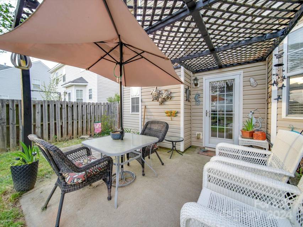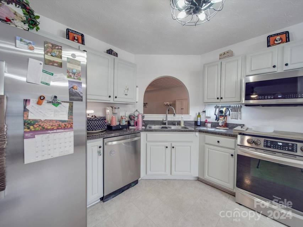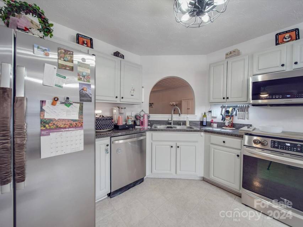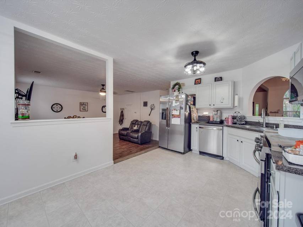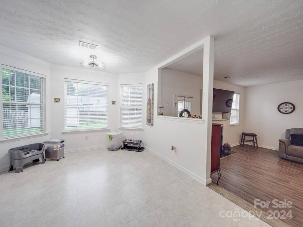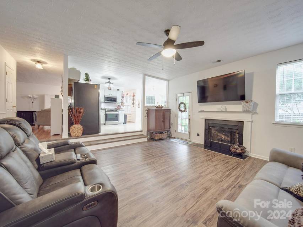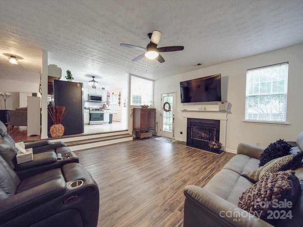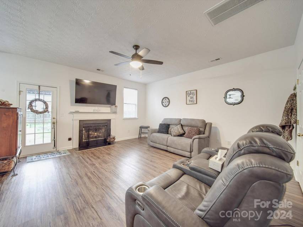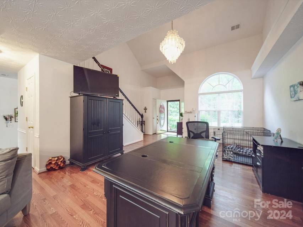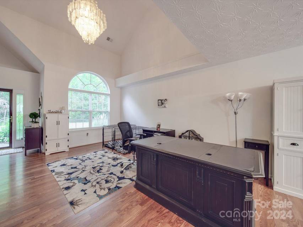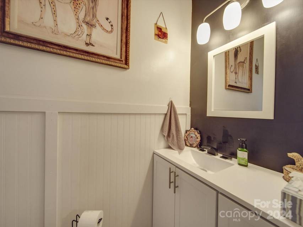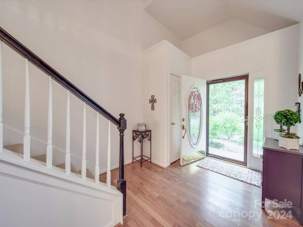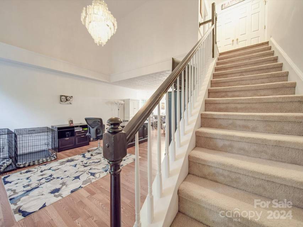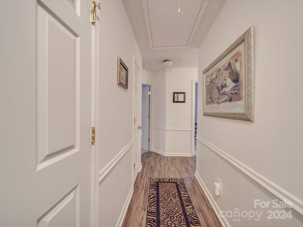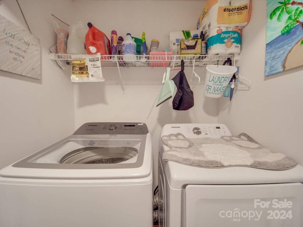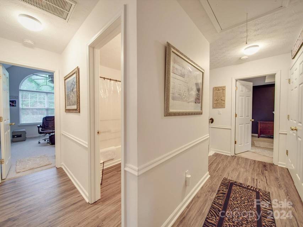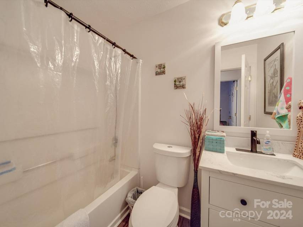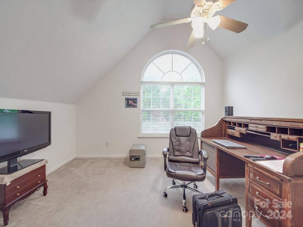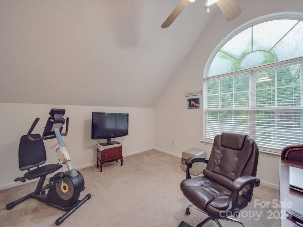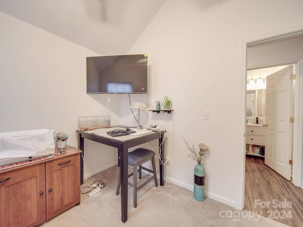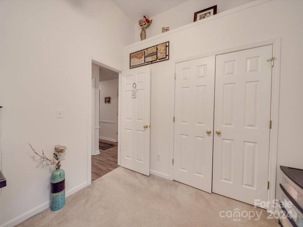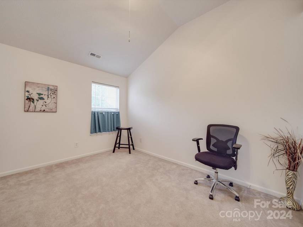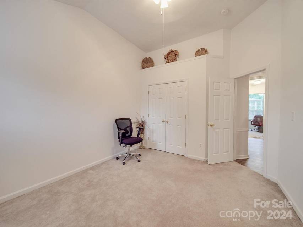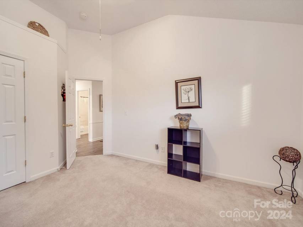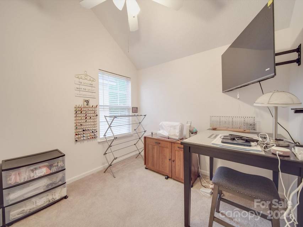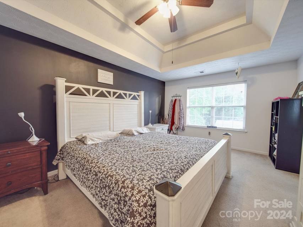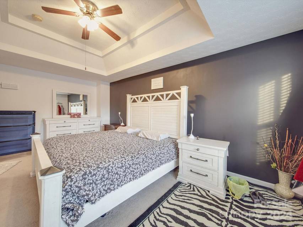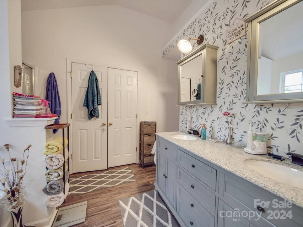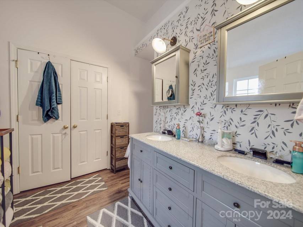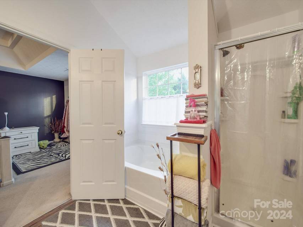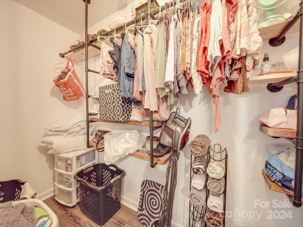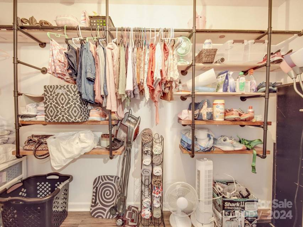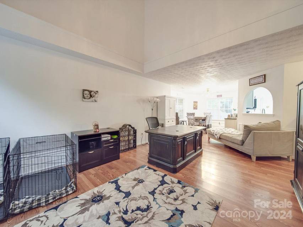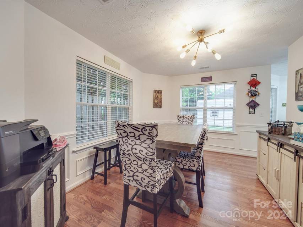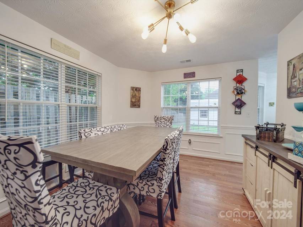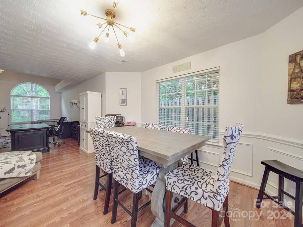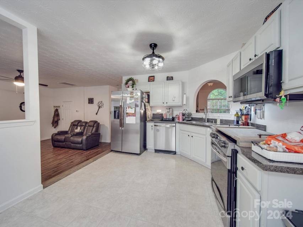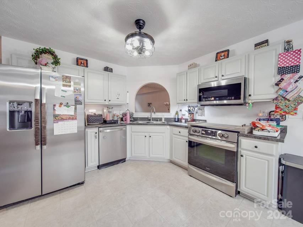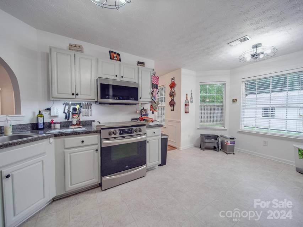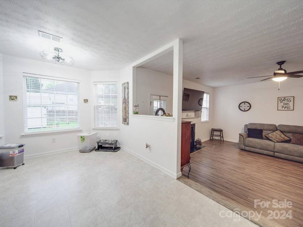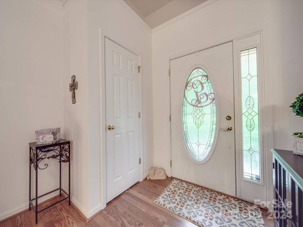

4005 Pennington Road
Rock Hill, SC 29732Sale Price
$365,000
Property Type
Single-Family
Beds
4
Full Baths
2
½ Baths
1
Property Description
Step into this well maintained 4-bedroom, 2.5-bathroom sanctuary where natural light floods every corner, creating an inviting and airy ambiance. Nestled conveniently close to shopping amenities and interstate access, this home offers both comfort and convenience. The sunken Family room has a gas fireplace that is opened to the kitchen which makes it great for entertaining. Upstairs, the tranquil master suite awaits, complete with double trey ceilings, its own private bath and plenty of closet space. Three additional bedrooms offer versatility, whether for guests, a home office, or a growing family. With easy access to shopping centers and the interstate, this home seamlessly blends comfort with practicality, offering a lifestyle of ease and convenience. This home has a whole list of upgrades that has been added to listing. To name a few~ New Water heater, New Vanity, Sinks, & Toilets in all 3 bathrooms, Pure Life Water Filtration System & more. Ask your Realtor for a copy of the list.
Listing Agents:
Teri Bird
Property Specifics
Property Type:
Single-Family
Monthly Common Charges:
$24
Estimated Sq. Foot:
2,308
Lot Size:
N/A
Price per Sq. Foot:
$158
Building Stories:
N/A
MLS ID:
4129958
Source Status:
Active
Amenities
Attic Stairs Pulldown
Cable Prewire
Garden Tub
Pantry
Storage
Tray Ceiling(S)
Vaulted Ceiling(S)
Forced Air
Natural Gas
Ceiling Fan(S)
Central Air
Driveway
Attached Garage
Garage Door Opener
Garage Faces Front
Family Room
Gas
Laminate
Tile
Vinyl
Upper Level
Smoke Detector(S)
Electric Oven
Gas Water Heater
Microwave
Refrigerator
Water Softener
Front Porch
Patio
Parking
Fireplace
Vinyl
Vinyl
Location & Transportation
Other Property Information
Summary
General Information
- Year Built: 2004
- Architectural Style: Transitional
School
- Elementary School: Old Pointe
- Middle or Junior School: Dutchman Creek
- High School: Northwestern
Parking
- Parking Features: Driveway, Attached Garage, Garage Door Opener, Garage Faces Front
- Attached Garage: Yes
- Garage Spaces: 2
HOA
- Association Fee: $290.00; Annually
Interior and Exterior Features
Interior Features
- Interior Features: Attic Stairs Pulldown, Cable Prewire, Garden Tub, Pantry, Storage, Tray Ceiling(s), Vaulted Ceiling(s), Walk-In Closet(s)
- Living Area: 2,308
- Total Bedrooms: 4
- Total Bathrooms: 3
- Full Bathrooms: 2
- Half Bathrooms: 1
- Fireplace: Family Room, Gas
- Flooring: Laminate, Tile, Vinyl
- Appliances: Electric Oven, Gas Water Heater, Microwave, Refrigerator, Water Softener
- Laundry Features: Upper Level
Exterior Features
- Roof: Composition
Structure
- Levels: Two
- Construction Materials: Stone Veneer, Vinyl
- Foundation Details: Slab
- Patio and Porch Features: Front Porch, Patio
Property Information
Lot Information
- Zoning: NMU
- Lot Features: Corner Lot
- Fencing: Fenced
Utilities
- Utilities: Cable Available, Gas, Wired Internet Available
- Cooling: Ceiling Fan(s), Central Air
- Heating: Forced Air, Natural Gas
- Water Source: City
- Sewer: Public Sewer
Estimated Monthly Payments
Monthly Total
$1,775
Monthly Charges
$24
Monthly Taxes
N/A
Interest
6.00%
Down Payment
20.00%
Mortgage Calculator
Monthly Mortgage Cost
$1,751
Monthly Charges
$24
Total Monthly Payment
$1,775
Calculation based on:
Price:
$365,000
Charges:
$24
* Additional charges may apply
Similar Listings

Based on information from Canopy MLS. All data, including all measurements and calculations of area, is obtained from various sources and has not been, and will not be, verified by broker or MLS. All information should be independently reviewed and verified for accuracy. Copyright 2024 Canopy Association. All rights reserved. Distributed by MLS GRID.
Last checked: May 9, 2024, 3:33 PM UTC
