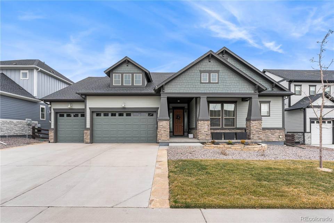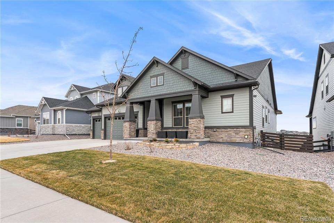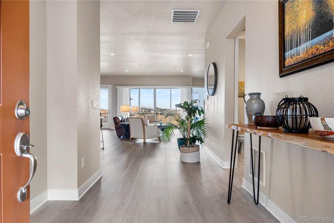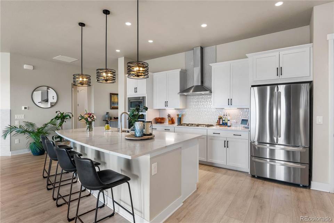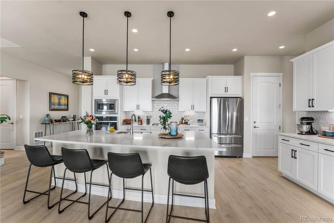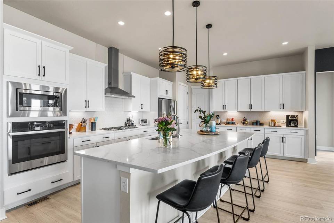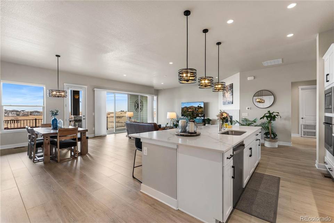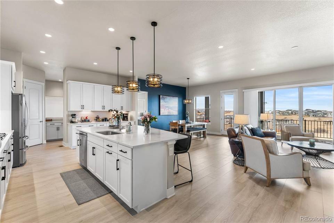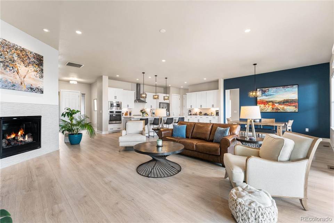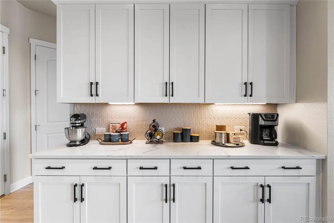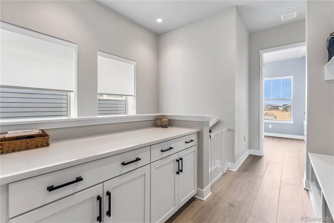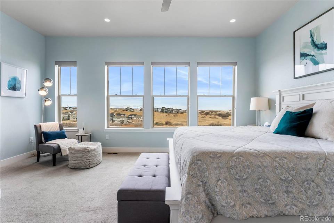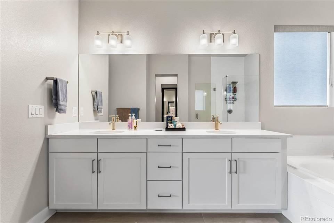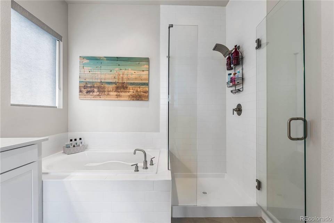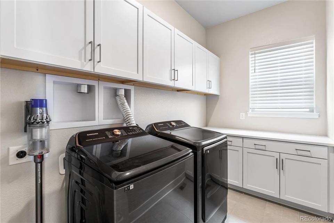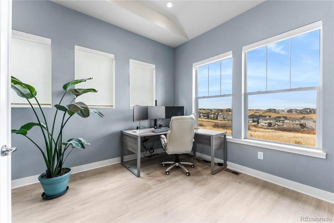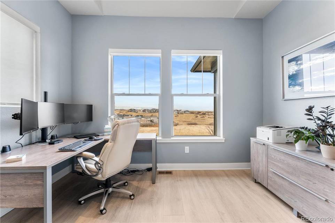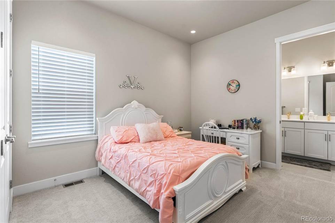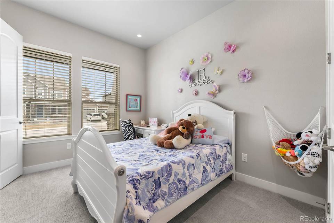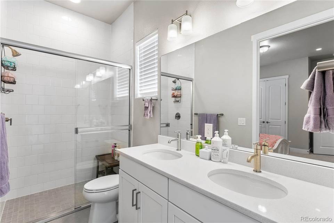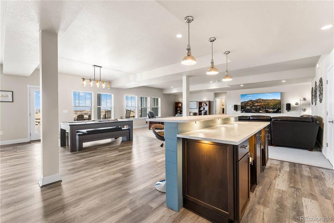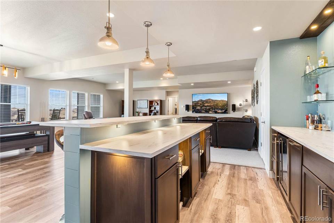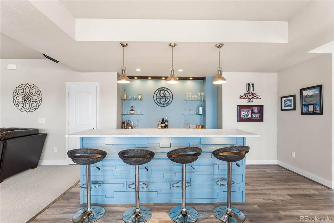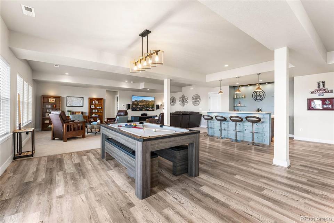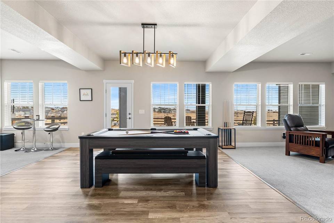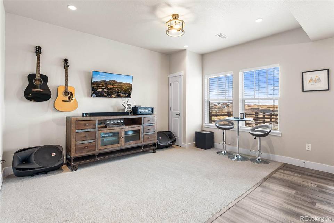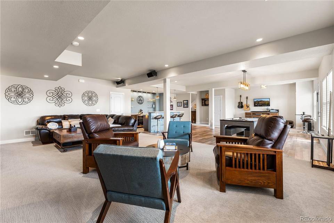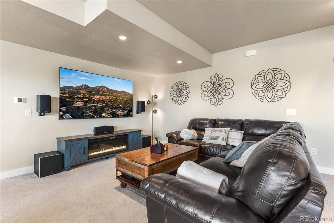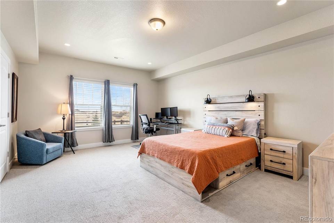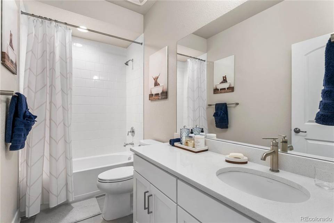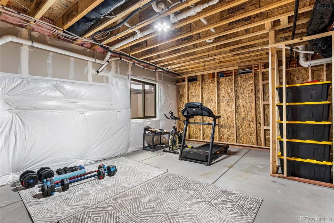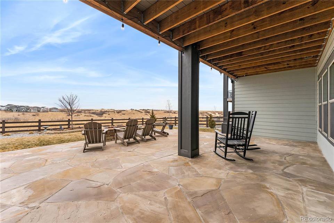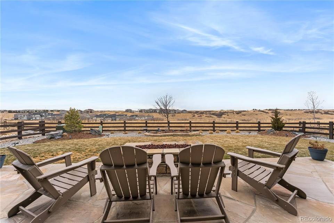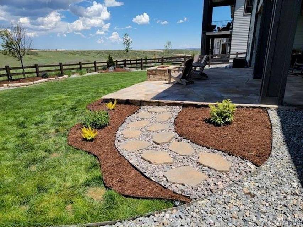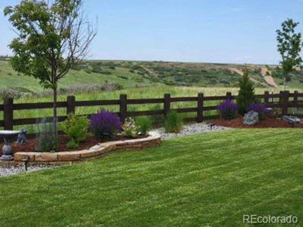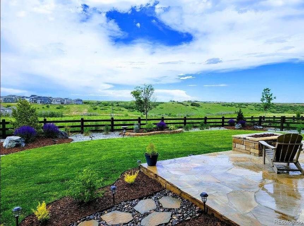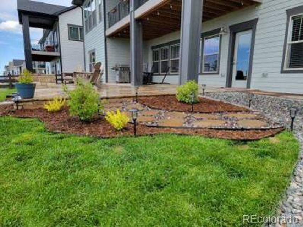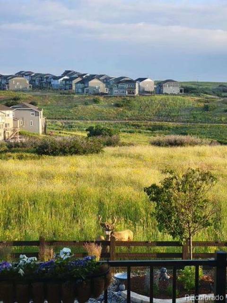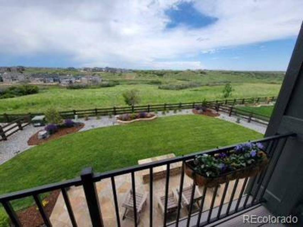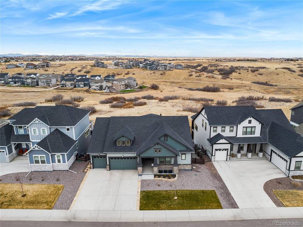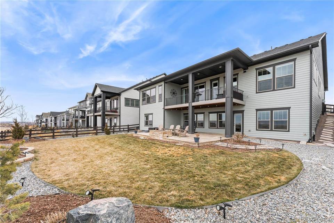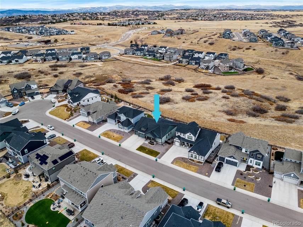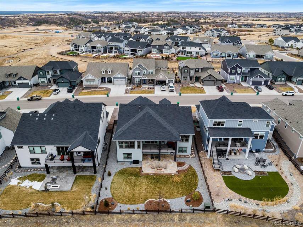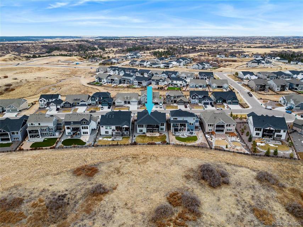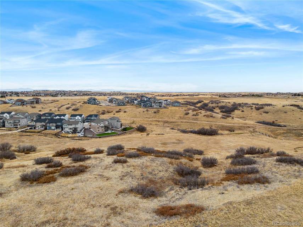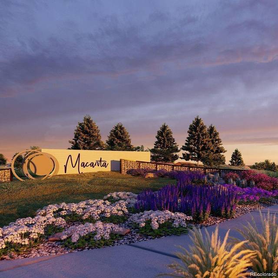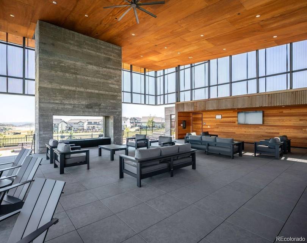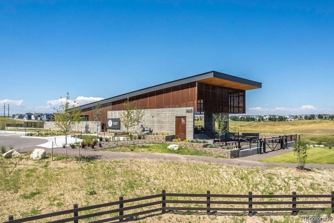

3281 Offbeaten Place
Castle Rock, CO 80108
in contract
Sale Price
$1,295,000
Property Type
Single-Family
Beds
4
Full Baths
3
½ Baths
1
Property Description
Absolutely stunning home in the highly desired Macanta neighborhood that backs to open space and tons of amazing wildlife. You won't believe the views when you step inside this like brand new home with sweeping views of the plains and the mountains. Upstairs you will find an open floor plan with a lovely kitchen, dining and living room that all flow together and open up to a huge deck, perfect for enjoying dinner outside and watching the sunset. On the main level you will also find the primary bathroom with a 5 piece bath and walk in closet, 2 other bedrooms with a jack and jill bath, laundry room, office and mudroom. Downstairs the sellers have created the ultimate entertaining space. There is a wine room, bar, game area and a theatre space, all that open up to the backyard. There is also another huge bedroom downstairs, full bath, workout room, and tons of storage including a secret room you won't want to miss. Step outside to a backyard oasis with a flagstone patio, professional landscaping, fire pit and views to die for. This one won't last long, schedule your showing today!
Agent Information
Property Specifics
Property Type:
Single-Family
Monthly Common Charges:
$100
Yearly Taxes:
$8,365
Estimated Sq. Foot:
4,228
Lot Size:
9,975 sq. ft.
Price per Sq. Foot:
$306
Building Stories:
N/A
MLS ID:
7288391
Source Status:
Pending
Also Listed By:
IRES MLS: 7288391
Amenities
Ceiling Fan(S)
Entrance Foyer
Five Piece Bath
High Ceilings
Jack & Jill Bathroom
Kitchen Island
Open Floorplan
Pantry
Primary Suite
Quartz Counters
Radon Mitigation System
Smoke Free
Forced Air
Central Air
Dry Walled
Finished
Insulated Garage
Lighted
Storage
Bath/Stubbed
Exterior Entry
Full
Family Room
Gas
Double Pane Windows
Window Coverings
In Unit
Carbon Monoxide Detector(S)
Radon Detector
Smart Cameras
Smoke Detector(S)
Video Doorbell
Bar Fridge
Cooktop
Dishwasher
Disposal
Dryer
Gas Water Heater
Microwave
Oven
Range
Range Hood
Refrigerator
Sump Pump
Tankless Water Heater
Washer
Covered
Deck
Patio
Basement
Parking
Attached Garage
Fireplace
Views & Exposures
Mountain(s)Plains
Location & Transportation
Other Property Information
Summary
General Information
- Structure Type: House
- Year Built: 2021
School
- Elementary School: Legacy Point
- Middle or Junior School: Mesa
- High School: Ponderosa
Parking
- Total Parking Spaces: 3
- Parking Features: Dry Walled, Finished, Insulated Garage, Lighted, Storage
- Garage: Yes
- Attached Garage: Yes
- Garage Spaces: 3
HOA
- Association: Yes
- Association Name: MSI
- Association Phone: (303) 420-4433
- Association Fee: $100.00; Monthly
- Association Fee Includes: Recycling, Snow Removal, Trash
Interior and Exterior Features
Interior Features
- Interior Features: Ceiling Fan(s), Eat-in Kitchen, Entrance Foyer, Five Piece Bath, High Ceilings, In-Law Floor Plan, Jack & Jill Bathroom, Kitchen Island, Open Floorplan, Pantry, Primary Suite, Quartz Counters, Radon Mitigation System, Smoke Free
- Living Area: 4,228 sq. ft.
- Total Bedrooms: 4
- Total Bathrooms: 4
- Full Bathrooms: 3
- Half Bathrooms: 1
- Fireplace: Family Room, Gas
- Total Fireplaces: 1
- Appliances: Bar Fridge, Cooktop, Dishwasher, Disposal, Dryer, Gas Water Heater, Microwave, Oven, Range, Range Hood, Refrigerator, Sump Pump, Tankless Water Heater, Washer
- Laundry Features: In Unit
Exterior Features
- Exterior Features: Fire Pit, Garden, Gas Valve, Lighting, Private Yard, Rain Gutters
- Roof: Composition
- Window Features: Double Pane Windows, Window Coverings
- View: Mountain(s), Plains
- Security Features: Carbon Monoxide Detector(s), Radon Detector, Smart Cameras, Smoke Detector(s), Video Doorbell
Structure
- Building Area: 5,011
- Levels: One
- Construction Materials: Stone, Wood Siding
- Basement: Bath/Stubbed, Exterior Entry, Finished, Full, Walk-Out Access
- Patio and Porch Features: Covered, Deck, Patio
Property Information
Lot Information
- Lot Features: Borders Public Land, Landscaped, Level, Open Space, Sprinklers In Front, Sprinklers In Rear
- Lot Size: 9,975 sq. ft.
- Fencing: Full
- Road Frontage Type: Public
- Road Surface Type: Paved
Utilities
- Utilities: Electricity Connected, Natural Gas Connected
- Cooling: Central Air
- Heating: Forced Air
- Water Source: Public
- Sewer: Public Sewer
Community
- Association Amenities: Bike Maintenance Area, Clubhouse, Fitness Center, Park, Playground, Pool, Trail(s)
Estimated Monthly Payments
Monthly Total
$7,008
Monthly Charges
$100
Monthly Taxes
$697
Interest
6.00%
Down Payment
20.00%
Mortgage Calculator
Monthly Mortgage Cost
$6,211
Monthly Charges
$797
Total Monthly Payment
$7,008
Calculation based on:
Price:
$1,295,000
Charges:
$797
* Additional charges may apply
Similar Listings

The content relating to real estate for sale in this Web site comes in part from the Internet Data eXchange (“IDX”) program of METROLIST, INC., DBA RECOLORADO® Real estate listings held by brokers other than The Agency are marked with the IDX Logo.
This information is being provided for the consumers’ personal, non-commercial use and may not be used for any other purpose. All information subject to change and should be independently verified.
This publication is designed to provide information with regard to the subject matter covered. It is displayed with the understanding that the publisher and authors are not engaged in rendering real estate, legal, accounting, tax, or other professional services and that the publisher and authors are not offering such advice in this publication. If real estate, legal, or other expert assistance is required, the services of a competent, professional person should be sought.
The information contained in this publication is subject to change without notice. METROLIST, INC., DBA RECOLORADO MAKES NO WARRANTY OF ANY KIND WITH REGARD TO THIS MATERIAL, INCLUDING, BUT NOT LIMITED TO, THE IMPLIED WARRANTIES OF MERCHANTABILITY AND FITNESS FOR A PARTICULAR PURPOSE. METROLIST, INC., DBA RECOLORADO SHALL NOT BE LIABLE FOR ERRORS CONTAINED HEREIN OR FOR ANY DAMAGES IN CONNECTION WITH THE FURNISHING, PERFORMANCE, OR USE OF THIS MATERIAL.
All real estate advertised herein is subject to the Federal Fair Housing Act and the Colorado Fair Housing Act, which Acts make it illegal to make or publish any advertisement that indicates any preference, limitation, or discrimination based on race, color, religion, sex, handicap, familial status, or national origin.
METROLIST, INC., DBA RECOLORADO will not knowingly accept any advertising for real estate that is in violation of the law. All persons are hereby informed that all dwellings advertised are available on an equal opportunity basis.
© 2024 METROLIST, INC., DBA RECOLORADO® – All Rights Reserved 6455 S. Yosemite St., Suite 300 Greenwood Village, CO 80111 USA.
ALL RIGHTS RESERVED WORLDWIDE. No part of this publication may be reproduced, adapted, translated, stored in a retrieval system or transmitted in any form or by any means, electronic, mechanical, photocopying, recording, or otherwise, without the prior written permission of the publisher. The information contained herein including but not limited to all text, photographs, digital images, virtual tours, may be seeded and monitored for protection and tracking.
Last checked: May 5, 2024, 6:51 AM UTC
