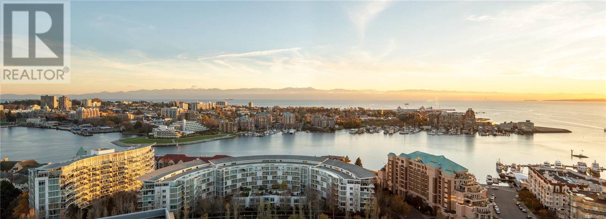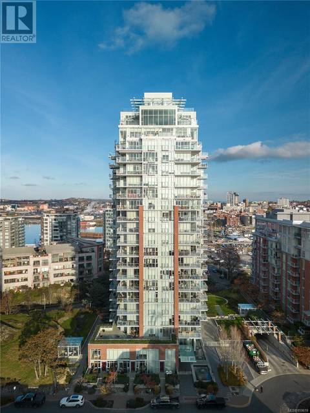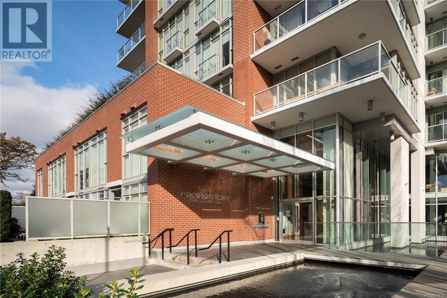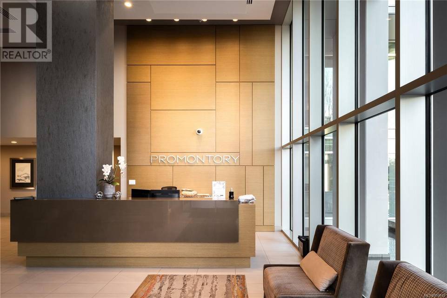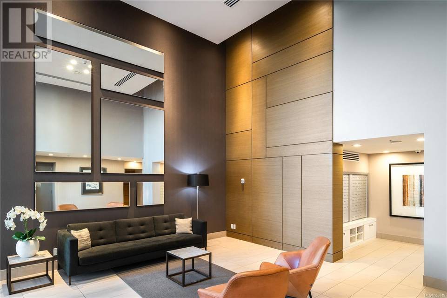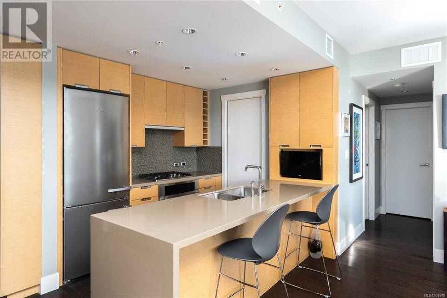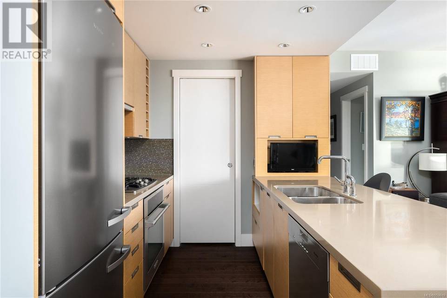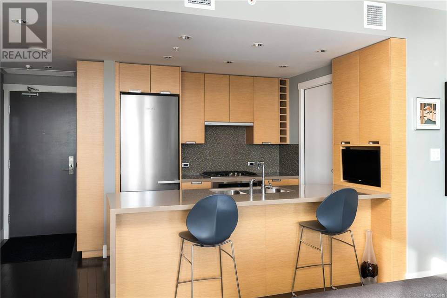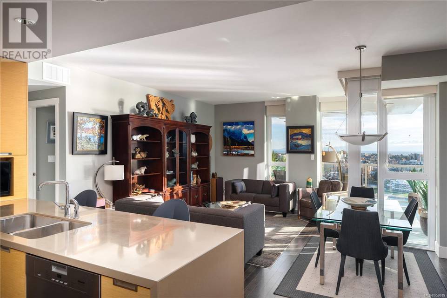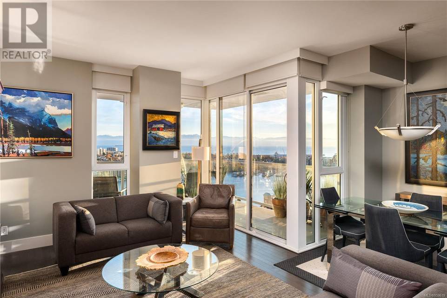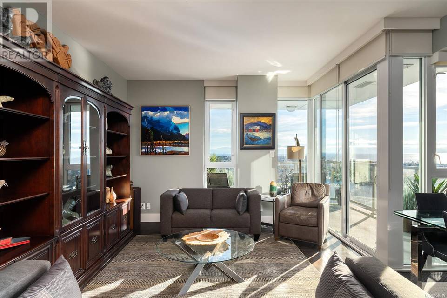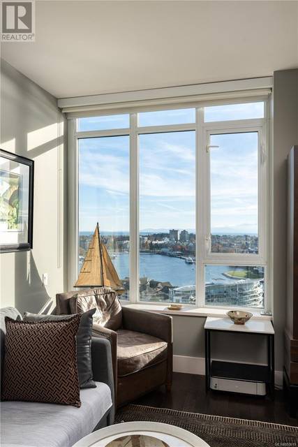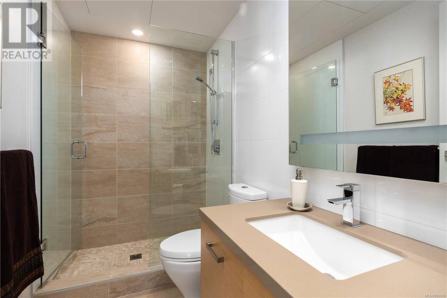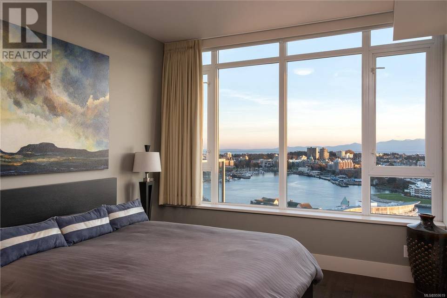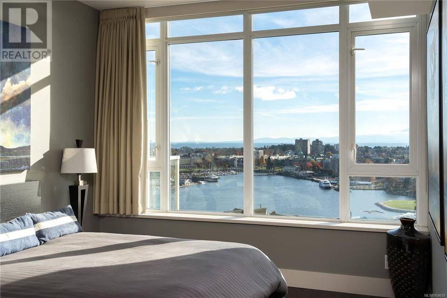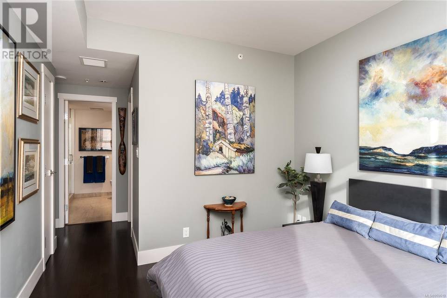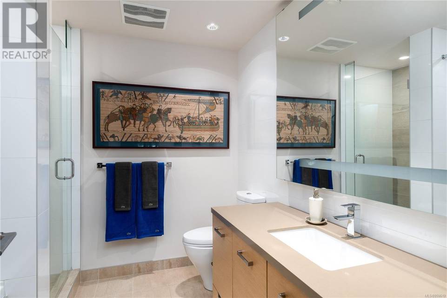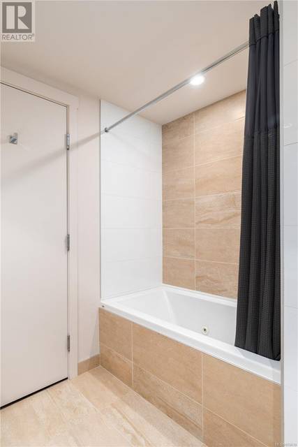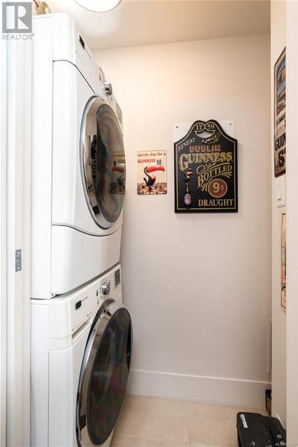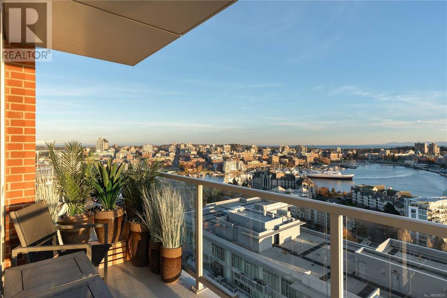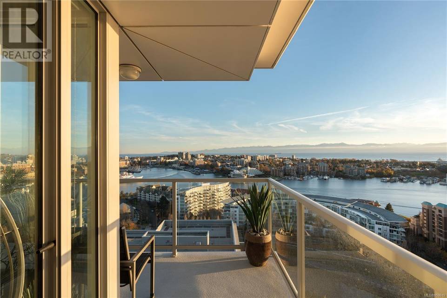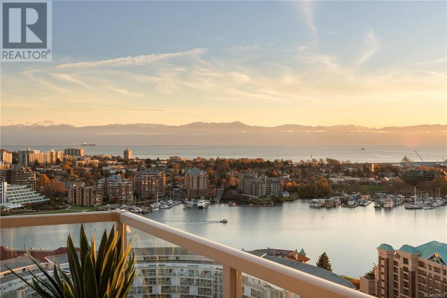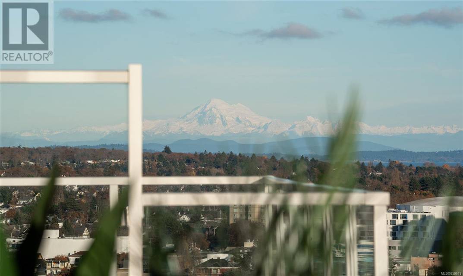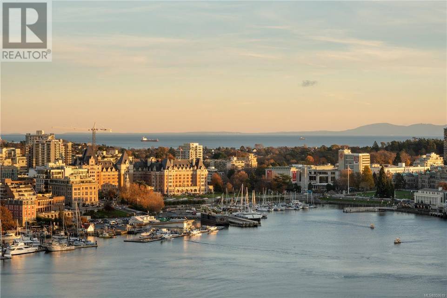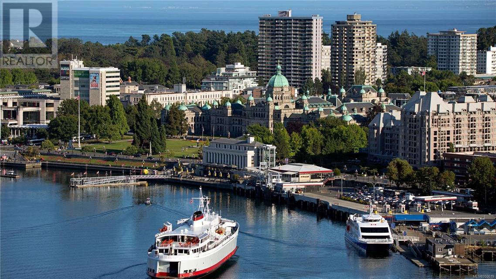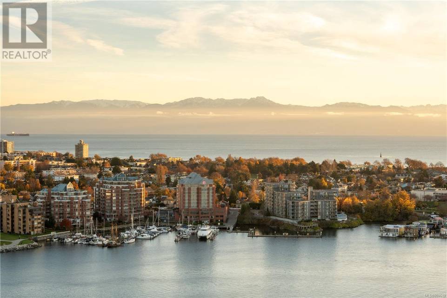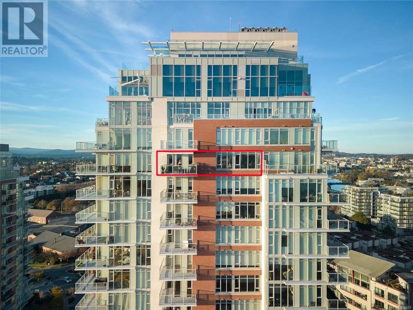

1801 83 Saghalie Rd #1801
Victoria, BC V9A0E7, CanadaSale Price
CA$1,250,000
Property Type
Single-Family
Beds
2
Baths
2
Property Description
Welcome to 1801 at The Promontory! Nestled in the heart of Victoria, this luxury condo offers an unparalleled living experience featuring spectacular ocean & mountain views. The spacious open-concept layout seamlessly connects the living, dining & kitchen areas, creating a perfect space for both entertaining guests & relaxing. The gourmet kitchen is a chef's dream, featuring high-end stainless steel appliances, quartz countertops & ample storage space. The large primary bedroom has a generous closet & ensuite complete with a lavish soaking tub & separate walk-in shower. Additional features include a spacious 2nd bedroom or office, a 2nd full bathroom, in-suite laundry, a storage locker & TWO underground parking stalls. Residents have access to amenities such as a gym, common room, concierge services & courtyard. Explore the charming shops & cafes of downtown, stroll along the picturesque Inner Harbour or immerse yourself in the rich cultural scene that Victoria is renowned for. Don’t miss the rare opportunity to experience luxury living at its finest. (id:48757)
Agent Information
Property Specifics
Property Type:
Single-Family
Monthly Common Charges:
Yearly Taxes:
Estimated Sq. Foot:
1,045
Lot Size:
1,045 sq. ft.
Price per Sq. Foot:
Building Stories:
N/A
MLS® Number:
959619
Source Status:
Active
Amenities
Electric
Natural Gas
Air Conditioned
Family Oriented
Pets Allowed
Parking
Views & Exposures
City ViewMountain ViewOcean View
Location & Transportation
Other Property Information
Summary
General Information
- Structure Type: Apartment
- Year Built: 2014
- Above Grade Finished Area: 1,045 sq. ft.
- Pets Allowed: Yes
Parking
- Total Parking Spaces: 2
HOA
- Association Name: Proline
- Association Fee: $564.33; Monthly
Interior and Exterior Features
Interior Features
- Living Area: 1,045 sq. ft.
- Total Bedrooms: 2
- Total Bathrooms: 2
- Full Bathrooms: 2
Exterior Features
- View: City view, Mountain view, Ocean view
Structure
- Property Attached: Yes
Property Information
Lot Information
- Zoning: Residential
- Lot Features: Cul-de-sac, Corner Site, Irregular lot size, Rocky, Sloping
- Lot Size: 1,045 sq. ft.
- Lot Dimensions: 1045
Utilities
- Cooling: Air Conditioned
- Heating: Electric, Natural gas
Community
- Community Features: Family Oriented, Pets Allowed
Estimated Monthly Payments
Monthly Total
$5,223
Monthly Charges
Monthly Taxes
Interest
6.00%
Down Payment
20.00%
Mortgage Calculator
Monthly Mortgage Cost
$4,376
Monthly Charges
Total Monthly Payment
$5,223
Calculation based on:
Price:
$912,409
Charges:
* Additional charges may apply
Similar Listings

The MLS® mark and associated logos identify professional services rendered by REALTOR® members of CREA to effect the purchase, sale and lease of real estate as part of a cooperative selling system. Powered by REALTOR.ca. Copyright 2024 The Canadian Real Estate Association. All rights reserved. The trademarks REALTOR®, REALTORS® and the REALTOR® logo are controlled by CREA and identify real estate professionals who are members of CREA.
Last checked: May 2, 2024, 4:48 AM UTC
