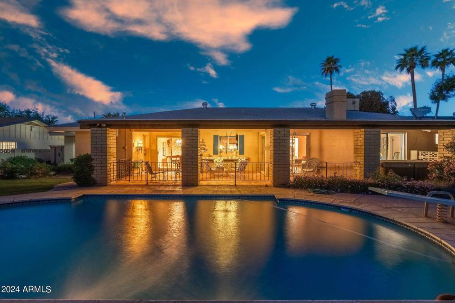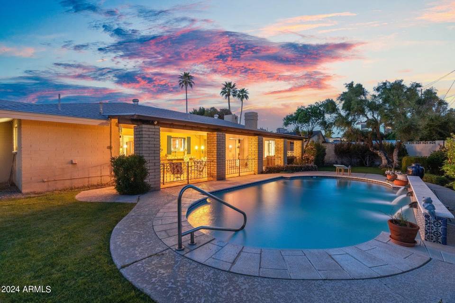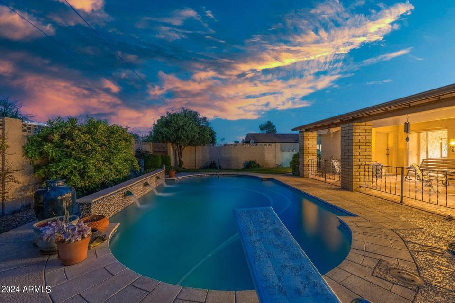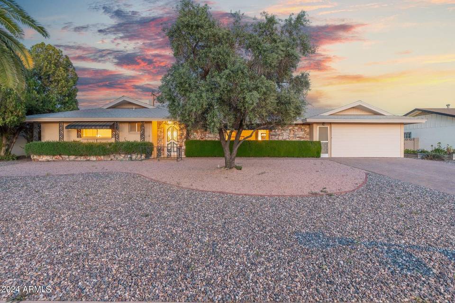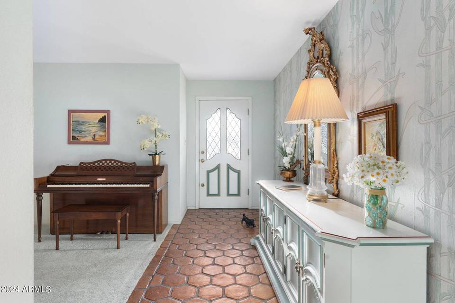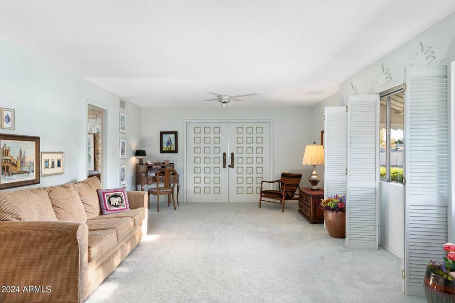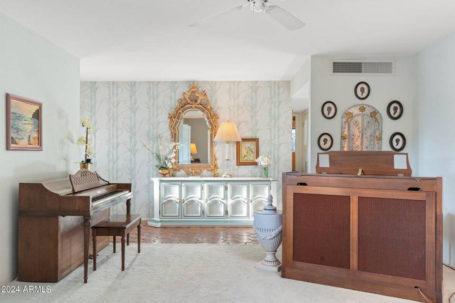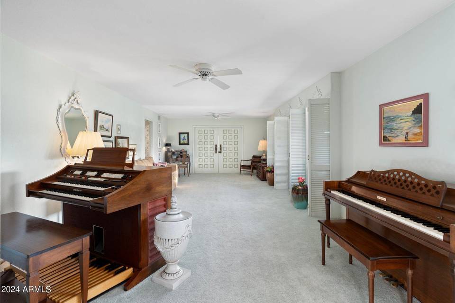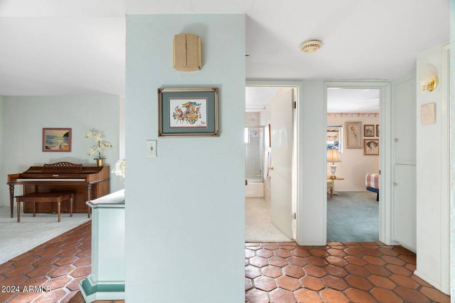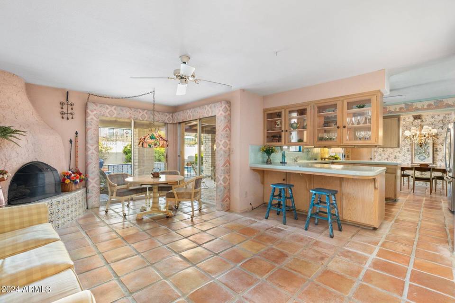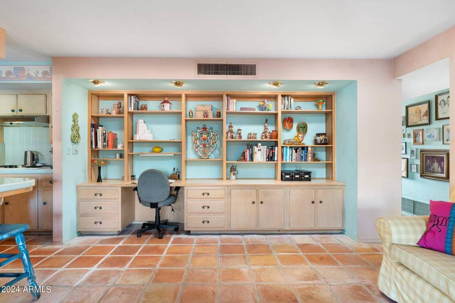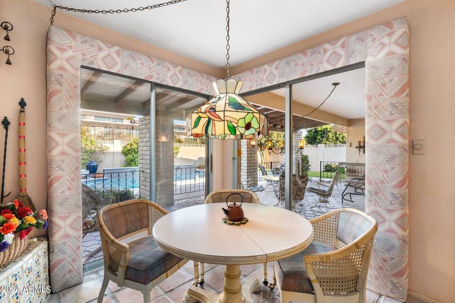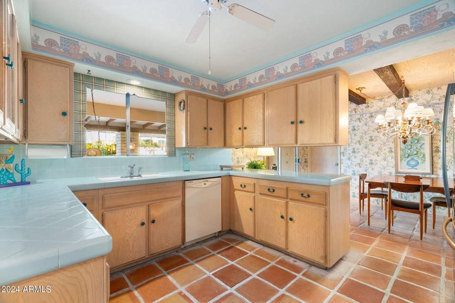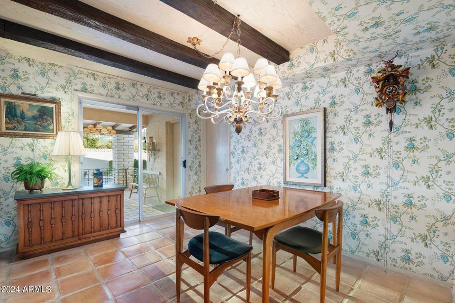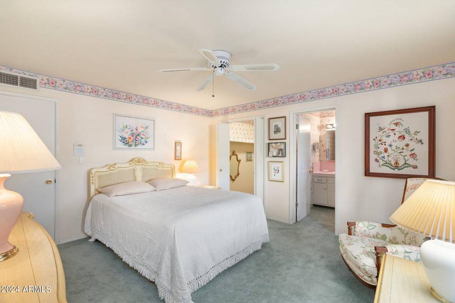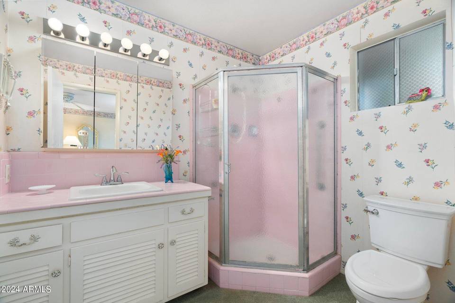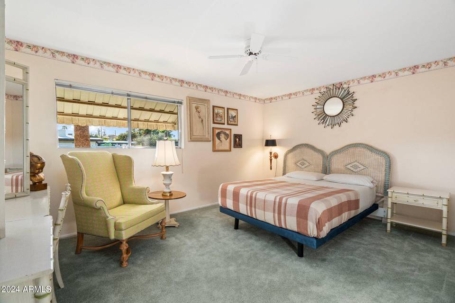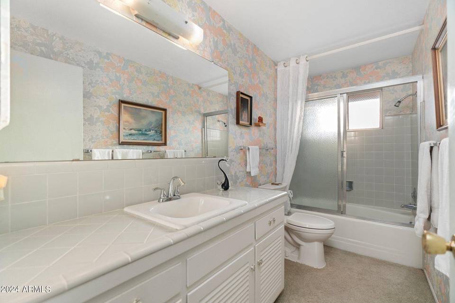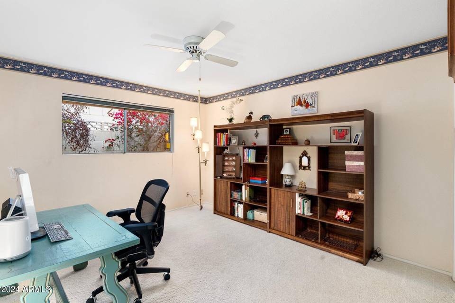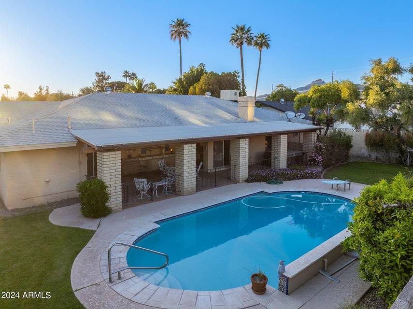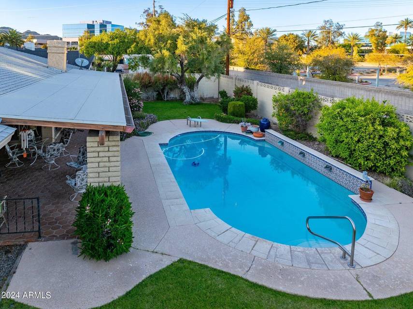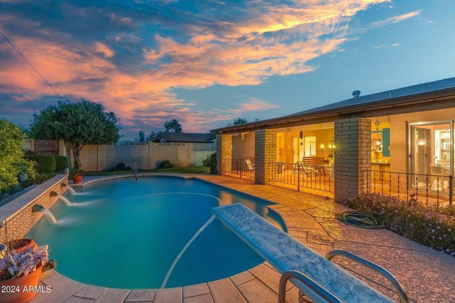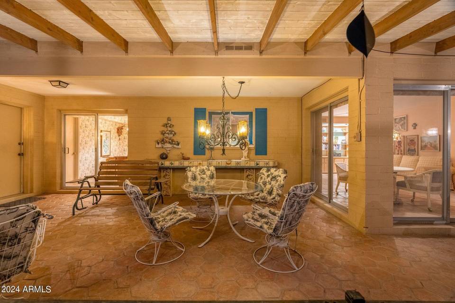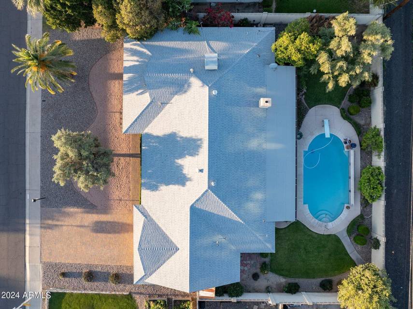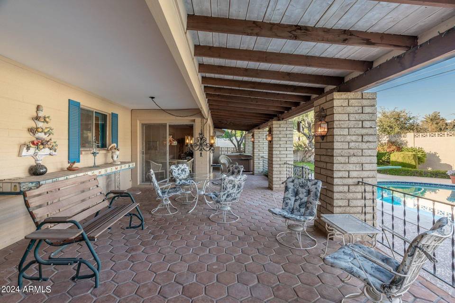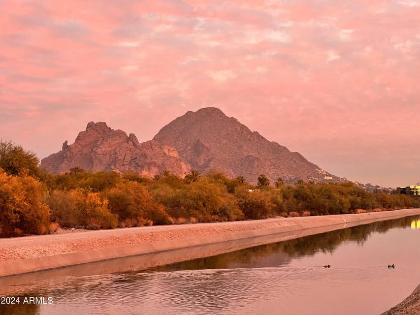

5039 N 38th Place
Phoenix, AZ 85018Camelback And 38th Place
Sale Price
$1,125,000
Property Type
Single-Family
Beds
3
Baths
0
Property Description
This is the home you've been waiting for! First time on market in over 50 years! This well-cared for home is brimming with potential on a large lot steps away from beautiful walks along the canal, pool, and den room.Your chance for a spacious mid-century single level home situated in great neighborhood in the Camelback Villa Estates.Price is discounted with a remodel in mind.The large den/game room could serve many purposes for the creative person, or easily convert back into two-car garage. Close to the Global Ambassador and some of the best dining within the Valley.Located near Phoenix Country Day School and everything that the Arcadia/ Biltmore/Paradise Valley area has to offer.
Agent Information
Property Specifics
Property Type:
Single-Family
Yearly Taxes:
$5,867
Estimated Sq. Foot:
2,697
Lot Size:
9,919 sq. ft.
Price per Sq. Foot:
$417
Building Stories:
N/A
MLS ID:
6686755
Source Status:
Active
Amenities
Breakfast Bar
No Interior Steps
3/4 Bath Master Bdrm
High Speed Internet
Natural Gas
Refrigeration
Programmable Thmstat
Ceiling Fan(S)
1 Fireplace
Family Room
Gas
Floor Carpet
Floor Tile
Biking/Walking Path
Pool Private
Covered Patio(S)
Patio
Fireplace
Covered Patio(S)
Patio
Covered Patio(S)
Location & Transportation
Other Property Information
Summary
General Information
- Year Built: 1963
- Architectural Style: Other (See Remarks), Ranch, Spanish
- Builder Name: NA
School
- Elementary School District: Creighton Elementary District
- High School District: Phoenix Union High School District
Parking
- Open Parking: Yes
HOA
- Association Fee Includes: No Fees
Interior and Exterior Features
Interior Features
- Interior Features: Eat-in Kitchen, Breakfast Bar, No Interior Steps, 3/4 Bath Master Bdrm, High Speed Internet
- Living Area: 2,697 sq. ft.
- Total Bedrooms: 3
- Total Bathrooms: 3
- Fireplace: 1 Fireplace, Family Room, Gas
- Flooring: Floor Carpet, Floor Tile
Exterior Features
- Exterior Features: Covered Patio(s), Patio
- Roof: Roof Composition
Pool/Spa
- Pool Private: Yes
- Pool Features: Pool Private
Structure
- Property Condition: Property Condition Fixer
- Construction Materials: Painted, Siding, Block
- Accessibility Features: Zero-Grade Entry
- Patio and Porch Features: Covered Patio(s), Patio
Property Information
Lot Information
- Lot Features: Gravel/Stone Front, Gravel/Stone Back, Grass Back, Auto Timer H2O Back
- Lots: 1
- Buildings: 1
- Lot Size: 9,919 sq. ft.
- Fencing: Fencing Block
- Road Responsibility: City Maintained Road
Utilities
- Cooling: Refrigeration, Programmable Thmstat, Ceiling Fan(s)
- Heating: Natural Gas
- Water Source: Water Source City Water
- Sewer: Sewer Public Sewer
Community
- Community Features: Biking/Walking Path
Estimated Monthly Payments
Monthly Total
$5,885
Monthly Taxes
$489
Interest
6.00%
Down Payment
20.00%
Mortgage Calculator
Monthly Mortgage Cost
$5,396
Monthly Charges
$489
Total Monthly Payment
$5,885
Calculation based on:
Price:
$1,125,000
Charges:
$489
* Additional charges may apply
Similar Listings

All information should be verified by the recipient and none is guaranteed as accurate by ARMLS. The data relating to real estate for sale on this web site comes in part from the Broker Reciprocity Program of ARMLS. All information is deemed reliable but not guaranteed. Copyright 2024 ARMLS. All rights reserved.
Last checked: May 3, 2024, 1:00 AM UTC
