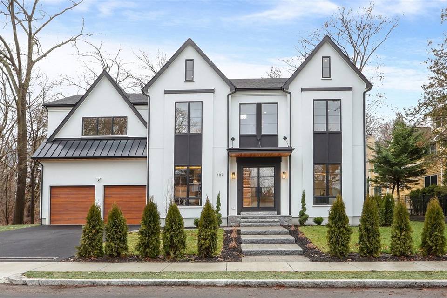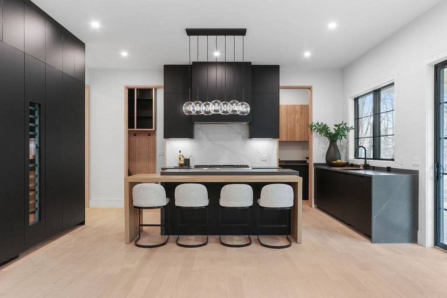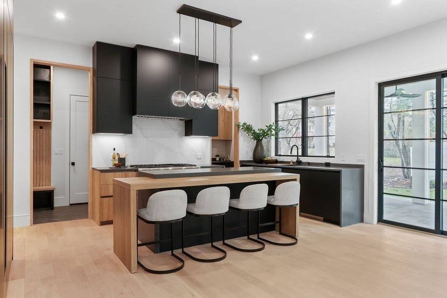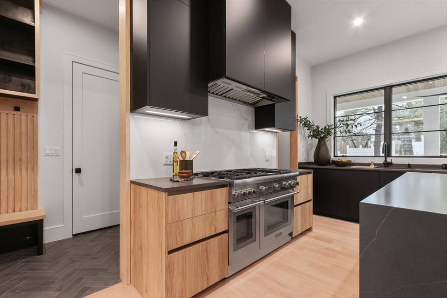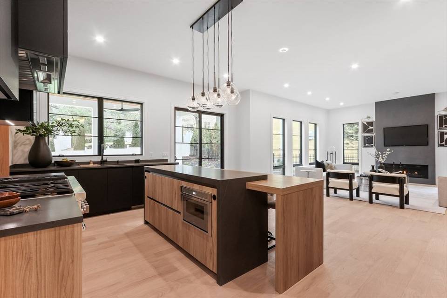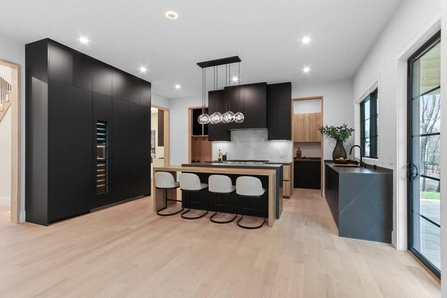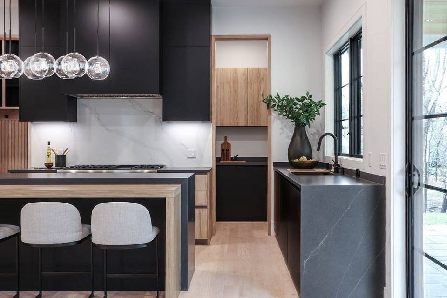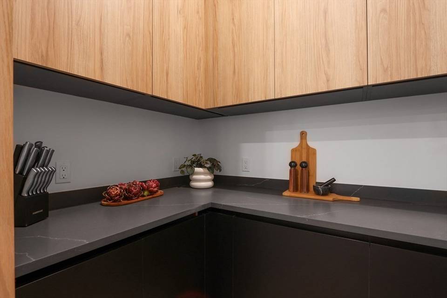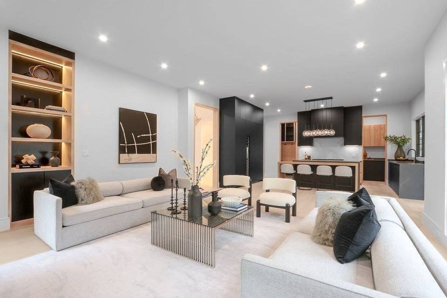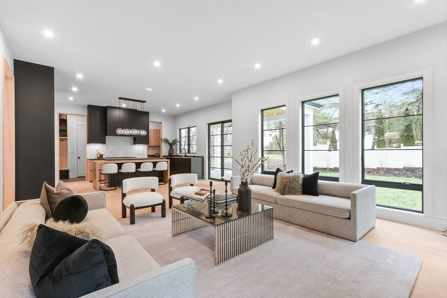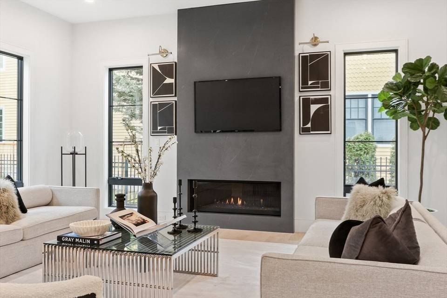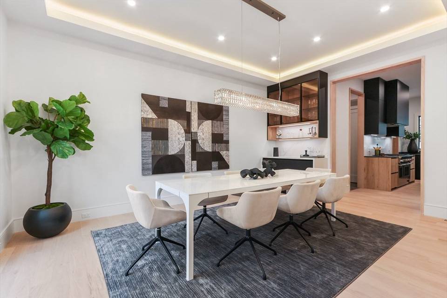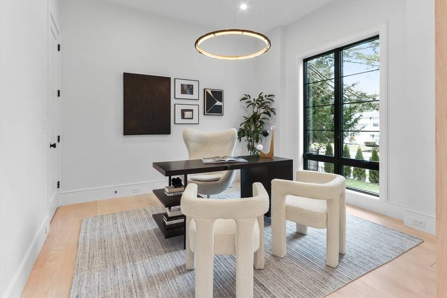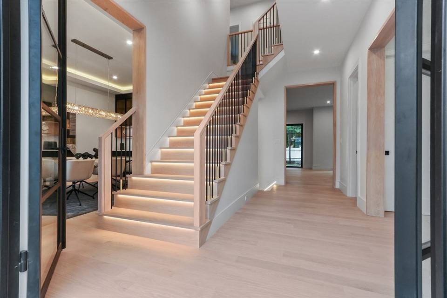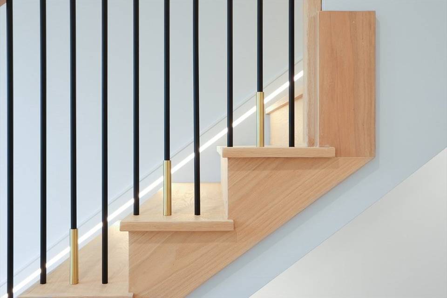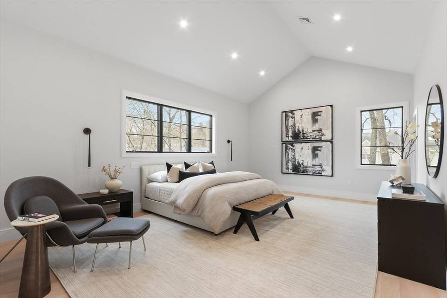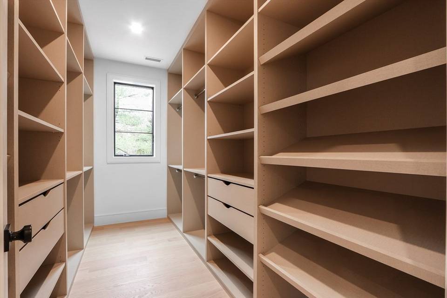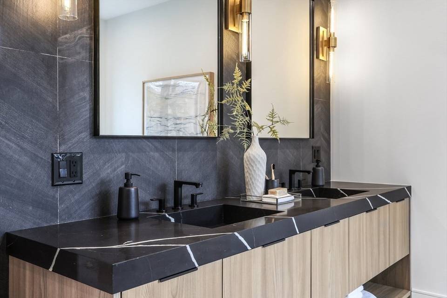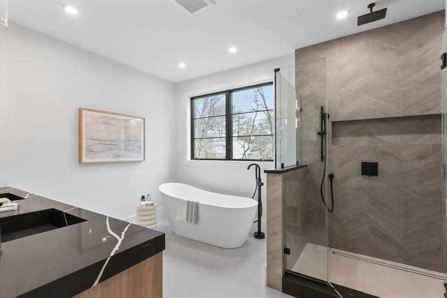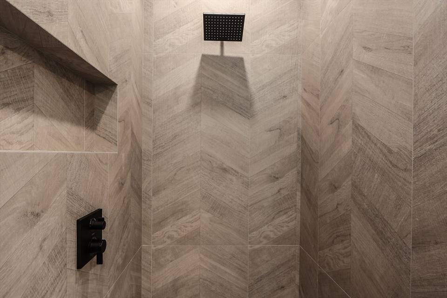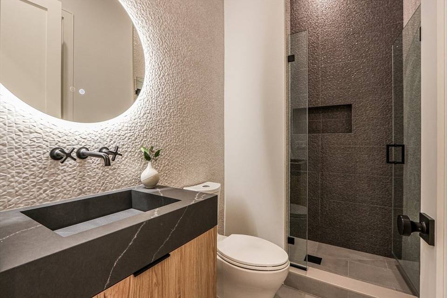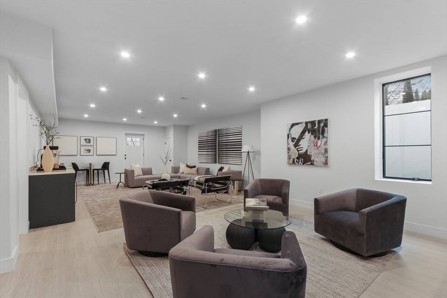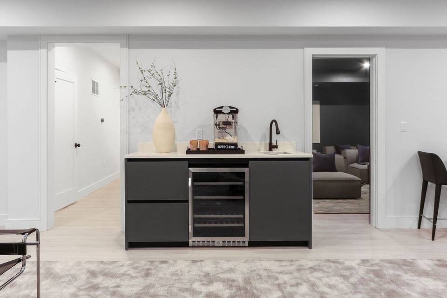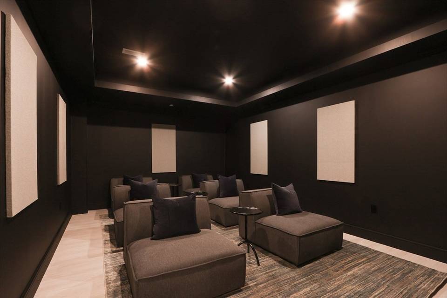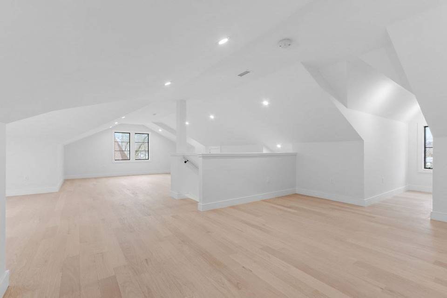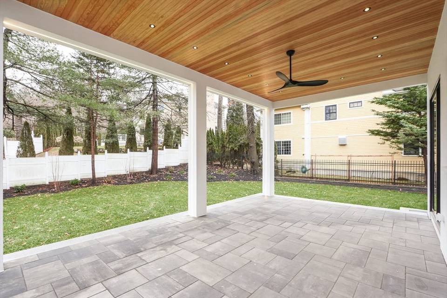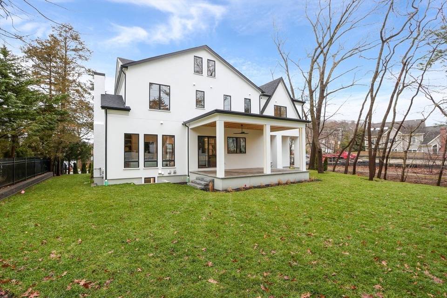

189 Hartman
Newton, MA 02459Sale Price
$3,945,000
Property Type
Single-Family
Beds
5
Baths
6
Property Description
Exquisite, 2024-constructed residence in premier Oak Hill neighborhood, moments from Newton Centre and walking distance to elementary, middle, and high schools. Constructed with an eye toward detail, this home features the highest caliber finishes throughout. The main level has an open-plan family room design with 10-foot ceilings, expansive windows, dining area with elegant dry bar, and a versatile space that can be office or bedroom. Gourmet kitchen with a wine-column and premium Thermador appliances also includes a secondary prep area in pantry. Luxurious primary suite with vaulted ceiling, expansive WICs, and serene bath with soaking tub and dual shower on upper level, along w/ three additional en-suite bedrooms and an oversized laundry room. Finished attic perfect as play area. Enjoy a cinematic experience in your private theater in lower level, complete with a wet bar and extra space for a gym or office. Private oasis in level, secluded yard with mature trees and covered patio.
Agent Information
Property Specifics
Property Type:
Single-Family
Yearly Taxes:
$99,999
Estimated Sq. Foot:
6,069
Lot Size:
0.24 ac.
Price per Sq. Foot:
$650
Building Stories:
N/A
MLS ID:
73225141
Source Status:
Price Changed
Amenities
Wet Bar
Wired For Sound
Central
Central Air
Parking Attached
Parking Paved Drive
Parking Off Street
Parking Paved
Full
Finished
Floor Wood
Floor Tile
Washer Hookup
Public Transportation
Shopping
Park
Walk/Jog Trails
Golf
House Of Worship
Private School
Public School
Range
Dishwasher
Disposal
Microwave
Refrigerator
Freezer
Wine Refrigerator
Covered
Basement
Parking
Attached Garage
Fireplace
Location & Transportation
Other Property Information
Summary
General Information
- Year Built: 2024
- Architectural Style: Colonial, Contemporary
- New Construction: Yes
Parking
- Total Parking Spaces: 4
- Parking Features: Parking Attached, Parking Paved Drive, Parking Off Street, Parking Paved
- Garage: Yes
- Attached Garage: Yes
- Garage Spaces: 2
- Covered Spaces: 2
- Open Parking: Yes
Interior and Exterior Features
Interior Features
- Interior Features: Wet Bar, Wired for Sound
- Living Area: 6,069
- Total Bedrooms: 5
- Total Bathrooms: 6
- Full Bathrooms: 6
- Fireplace: Yes
- Flooring: Floor Wood, Floor Tile
- Appliances: Range, Dishwasher, Disposal, Microwave, Refrigerator, Freezer, Wine Refrigerator
- Laundry Features: Washer Hookup
Exterior Features
- Exterior Features: Covered Patio/Deck, Professional Landscaping, Sprinkler System, Decorative Lighting, Outdoor Gas Grill Hookup
Structure
- Construction Materials: Frame
- Foundation Details: Foundation Concrete Perimeter
- Basement: Full, Finished, Walk-Out Access
- Patio and Porch Features: Covered
Property Information
Lot Information
- Zoning: SR2
- Lot Features: Level
- Lots: 1
- Buildings: 1
- Lot Size: 0.24 ac.
Utilities
- Utilities: for Gas Range, for Gas Oven, Washer Hookup, Outdoor Gas Grill Hookup
- Cooling: Central Air
- Heating: Central
- Water Source: Water Source Public
- Sewer: Sewer Public Sewer
Community
- Community Features: Public Transportation, Shopping, Park, Walk/Jog Trails, Golf, House of Worship, Private School, Public School
Estimated Monthly Payments
Monthly Total
$27,255
Monthly Taxes
$8,333
Interest
6.00%
Down Payment
20.00%
Mortgage Calculator
Monthly Mortgage Cost
$18,922
Monthly Charges
$8,333
Total Monthly Payment
$27,255
Calculation based on:
Price:
$3,945,000
Charges:
$8,333
* Additional charges may apply
Similar Listings

The data relating to real estate for sale on this web site comes in part from the Broker Reciprocity Program of MLS Property Information Network (MLS PIN). All information is deemed reliable but not guaranteed. Copyright 2024 MLS Property Information Network (MLS PIN). All rights reserved.
Last checked: May 2, 2024, 2:36 AM UTC
