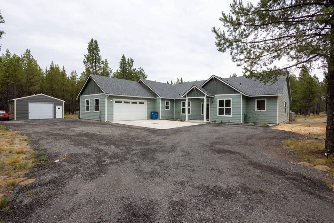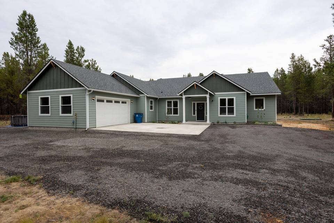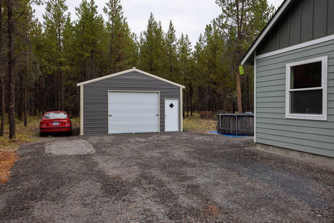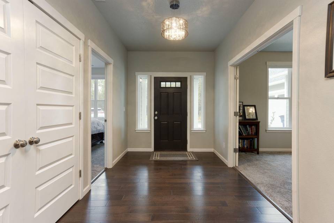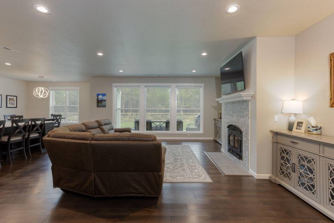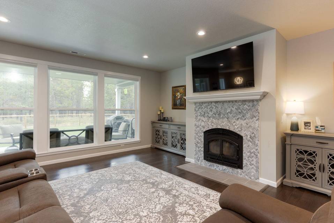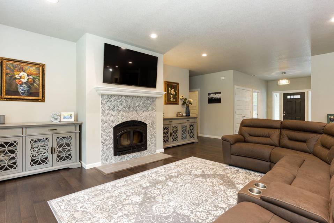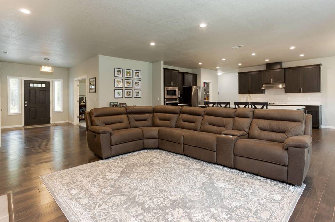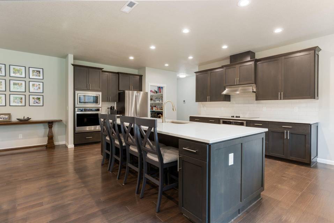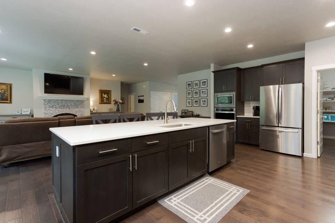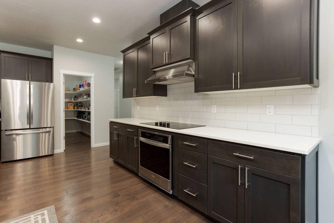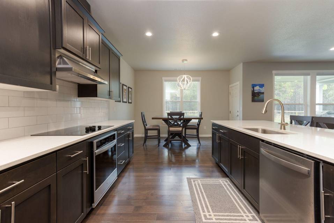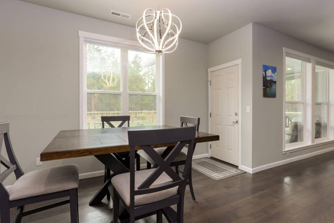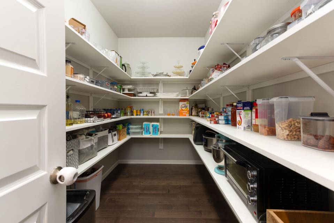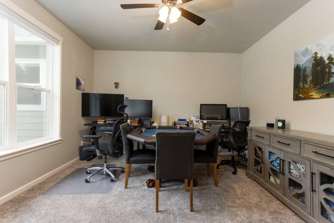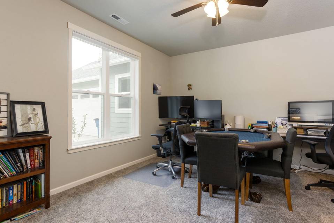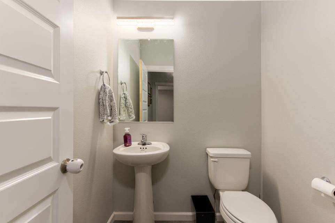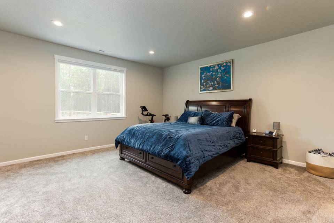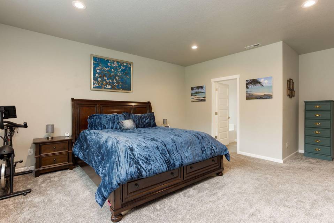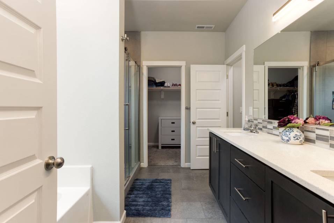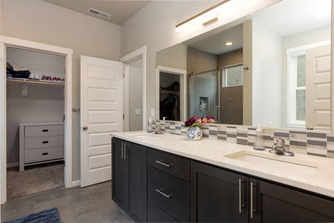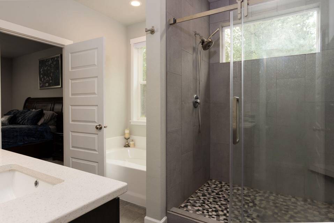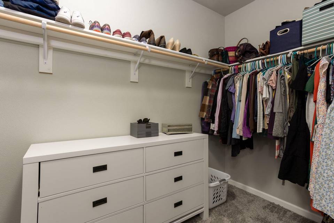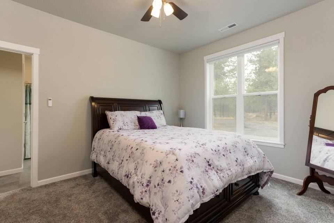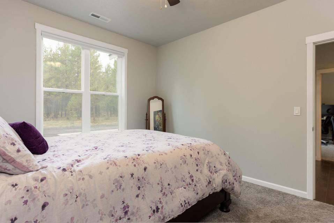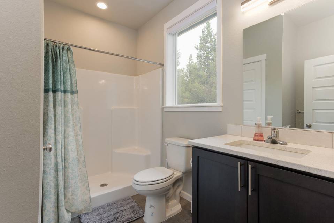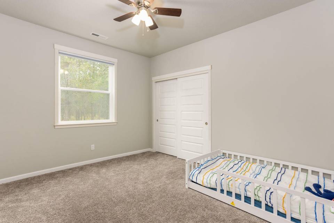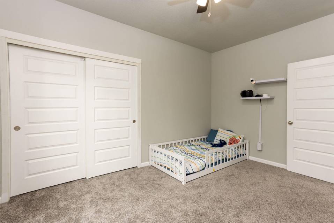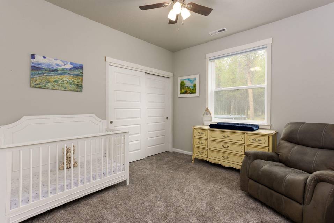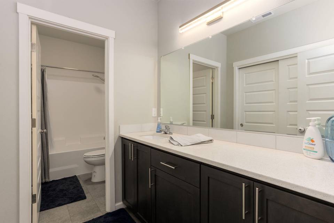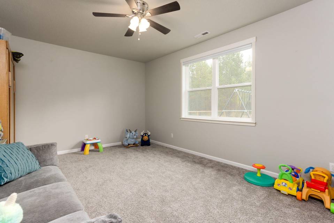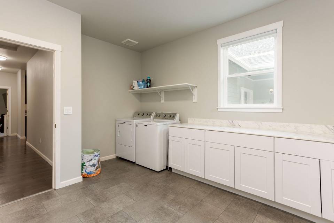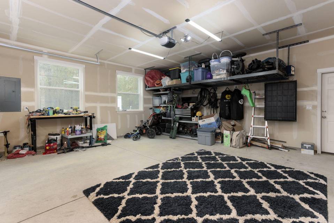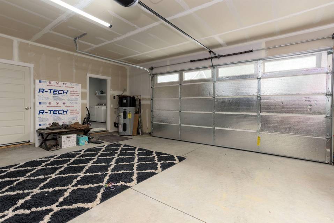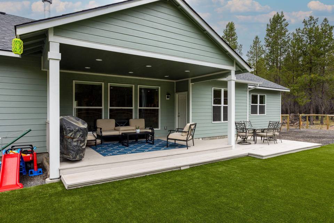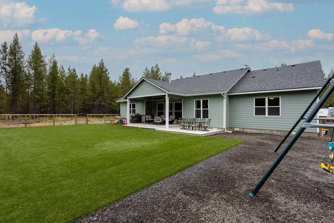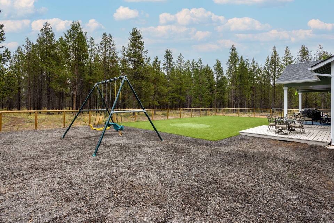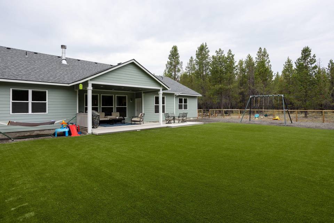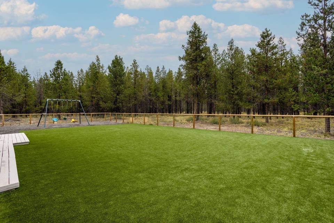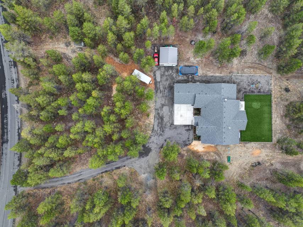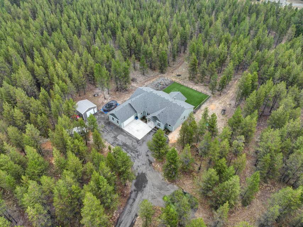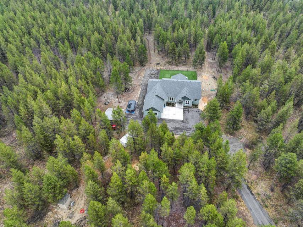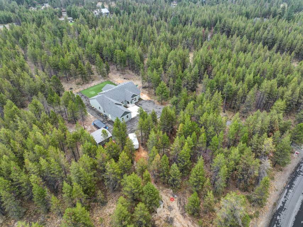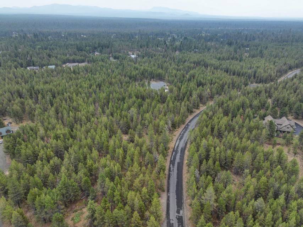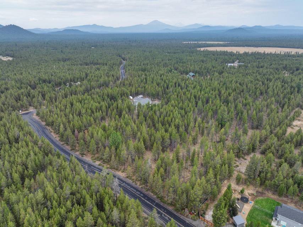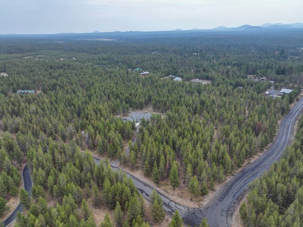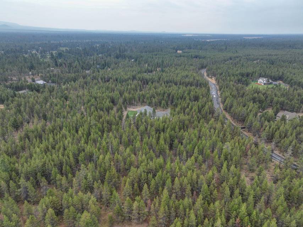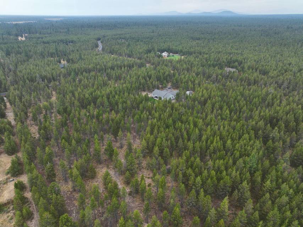

17090 Shawnee Circle
Bend, OR 97707Sale Price
$1,050,000
Property Type
Single-Family
Beds
4
Full Baths
3
½ Baths
1
Property Description
Come home to tranquility in peaceful Pinewood Estates. Easy living in this very spacious ranch home that is better than new. This home lives large! Great room has tall ceilings, wood burning fireplace & big picture windows. Kitchen, dining area & living room all overlook a peaceful backyard & forest. Kitchen has solid quartz counters, double oven, range top w/hood & pantry room. The island serves as a breakfast bar & a perfect place to gather. Play/Bonus room PLUS a private office. Private primary ensuite w/double vanity, tile shower, tub & walk-in closet. Second primary ensuite perfect for a MIL. Large laundry serves as a great mudroom & entry to 2 car garage. Plus a detached 2 car shop/garage. Plenty of space for toys or RV parking. A covered patio provides shade & a great space to BBQ. The backyard is level, fenced, has a play area & $25,000 of life long turf. Lots of room for play, no need for irrigation. The home is on a 5 acre parcel, PLUS 7.99 more acres are wildlife acreage.
Agent Information
Property Specifics
Property Type:
Single-Family
Monthly Common Charges:
$8
Yearly Taxes:
$5,716
Estimated Sq. Foot:
3,120
Lot Size:
12.99 ac.
Price per Sq. Foot:
$337
Building Stories:
N/A
MLS ID:
220180647
Source Status:
Active
Amenities
Breakfast Bar
Ceiling Fan(S)
Double Vanity
Enclosed Toilet(S)
Fiberglass Stall Shower
Kitchen Island
Linen Closet
Open Floorplan
Pantry
Primary Downstairs
Shower/Tub Combo
Soaking Tub
Solid Surface Counters
Stone Counters
Tile Shower
Wired For Data
Electric
Forced Air
Heat Pump
Central Air
Attached
Concrete
Driveway
Garage Door Opener
Gravel
Rv Access/Parking
Storage
Great Room
Wood Burning
Double Pane Windows
Energy Star Qualified Windows
Vinyl Frames
Carpet
Simulated Wood
Carbon Monoxide Detector(S)
Smoke Detector(S)
Short Term Rentals Not Allowed
Dishwasher
Double Oven
Dryer
Microwave
Range
Range Hood
Refrigerator
Washer
Water Heater
Water Purifier
Water Softener
Parking
Attached Garage
Fireplace
Views & Exposures
ForestTerritorial
Location & Transportation
Other Property Information
Summary
General Information
- Year Built: 2021
- Architectural Style: Northwest, Ranch
- Builder Name: Adair
School
- Elementary School: Three Rivers Elem
- Middle or Junior School: Three Rivers
- High School: Caldera High
Parking
- Total Parking Spaces: 2
- Parking Features: Attached, Concrete, Driveway, Garage Door Opener, Gravel, RV Access/Parking, Storage
- Garage: Yes
- Attached Garage: Yes
- Garage Spaces: 2
HOA
- Association Fee: $100.00; Annually
Interior and Exterior Features
Interior Features
- Interior Features: Breakfast Bar, Built-in Features, Ceiling Fan(s), Double Vanity, Enclosed Toilet(s), Fiberglass Stall Shower, In-Law Floorplan, Kitchen Island, Linen Closet, Open Floorplan, Pantry, Primary Downstairs, Shower/Tub Combo, Soaking Tub, Solid Surface Counters, Stone Counters, Tile Shower, Walk-In Closet(s), Wired for Data
- Living Area: 3,120 sq. ft.; source: Estimated
- Total Bedrooms: 4
- Full Bathrooms: 3
- Half Bathrooms: 1
- Fireplace: Great Room, Wood Burning
- Flooring: Carpet, Other, Simulated Wood
- Appliances: Dishwasher, Double Oven, Dryer, Microwave, Range, Range Hood, Refrigerator, Washer, Water Heater, Water Purifier, Water Softener
- Furnished: Unfurnished
Exterior Features
- Exterior Features: Patio
- Roof: Composition
- Window Features: Double Pane Windows, ENERGY STAR Qualified Windows, Vinyl Frames
- View: Forest, Territorial
- Security Features: Carbon Monoxide Detector(s), Smoke Detector(s)
Structure
- Levels: One
- Property Attached: No Common Walls
- Construction Materials: Frame
- Foundation Details: Stemwall
- Basement: None
- Other Structures: Other, Second Garage
Property Information
Lot Information
- Zoning: RR10
- Lot Features: Corner Lot, Fenced, Landscaped, Native Plants, Wooded
- Lot Size: 12.99 ac.
- Road Surface Type: Paved
Utilities
- Cooling: Central Air, Heat Pump
- Heating: Electric, Forced Air, Heat Pump
- Water Source: Well
- Sewer: Alternative Treatment Tech System, Sand Filter
Community
- Association Amenities: Other, Snow Removal
- Community Features: Short Term Rentals Not Allowed
Estimated Monthly Payments
Monthly Total
$5,521
Monthly Charges
$8
Monthly Taxes
$476
Interest
6.00%
Down Payment
20.00%
Mortgage Calculator
Monthly Mortgage Cost
$5,036
Monthly Charges
$485
Total Monthly Payment
$5,521
Calculation based on:
Price:
$1,050,000
Charges:
$485
* Additional charges may apply
Similar Listings
Based on information from OREGON DATASHARE. All data, including all measurements and calculations of area, is obtained from various sources and has not been, and will not be, verified by broker or MLS. All information should be independently reviewed and verified for accuracy. Copyright 2024 OREGON DATASHARE. All rights reserved.
Last checked: May 6, 2024, 1:32 AM UTC
