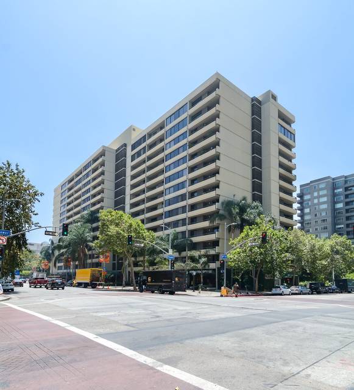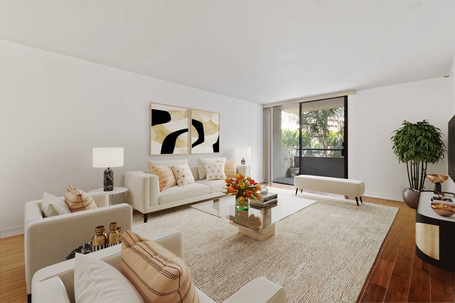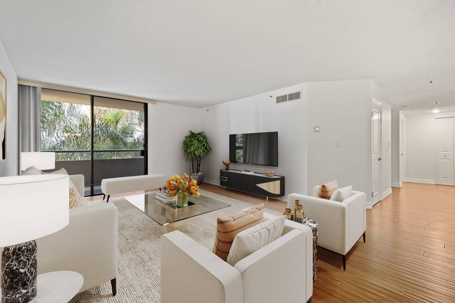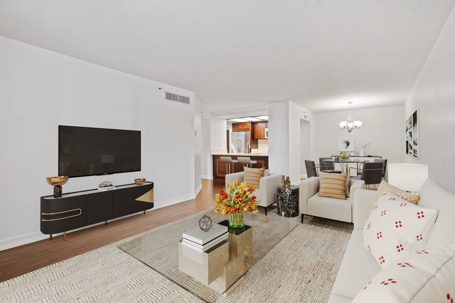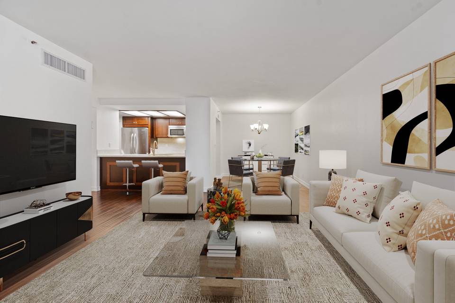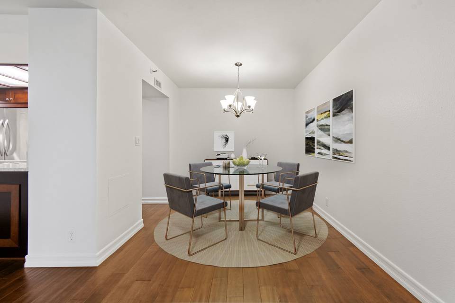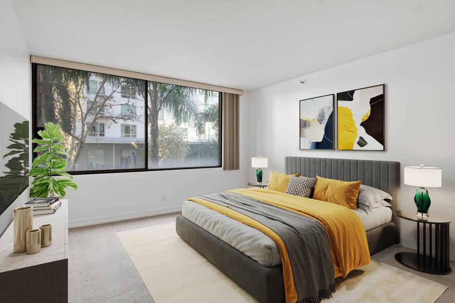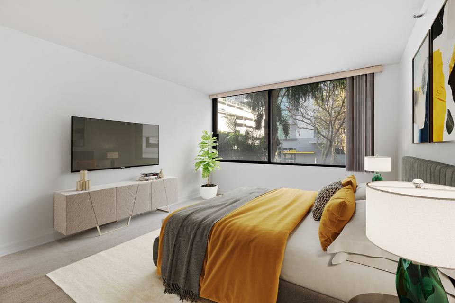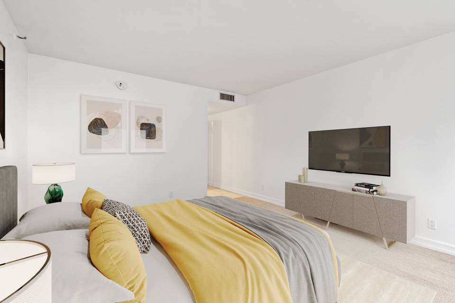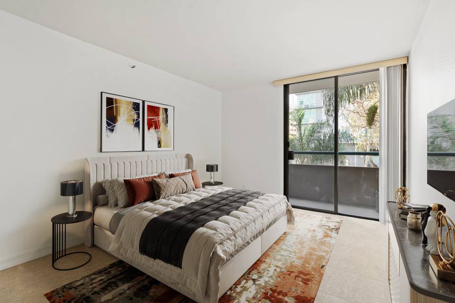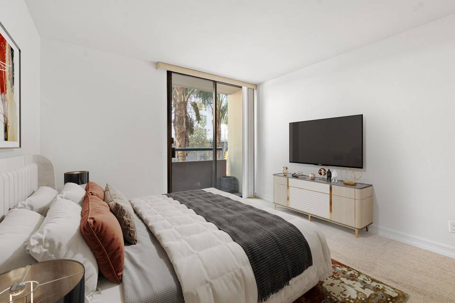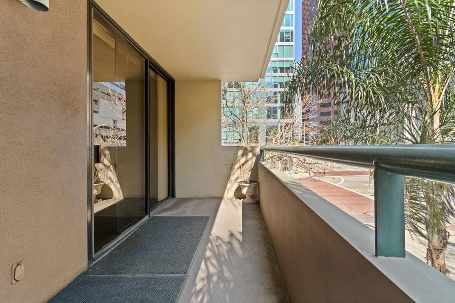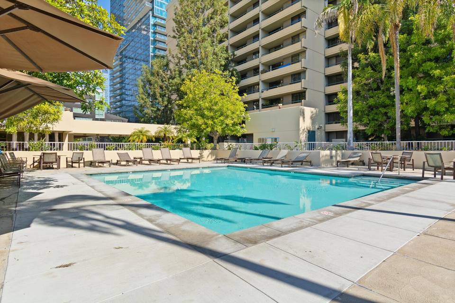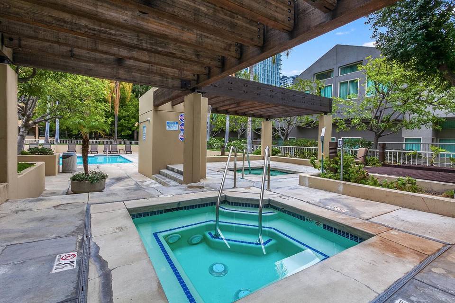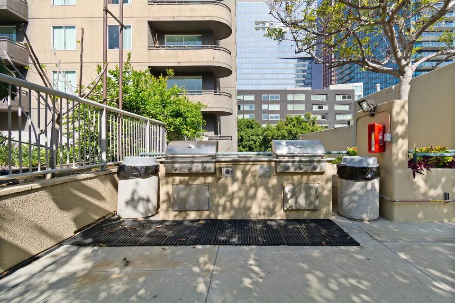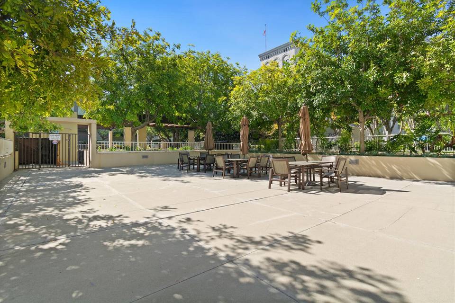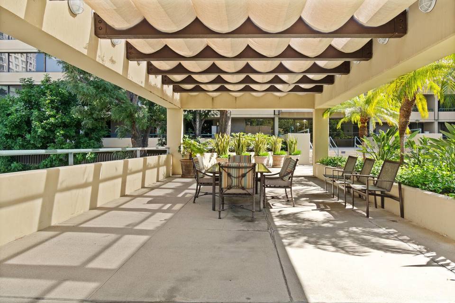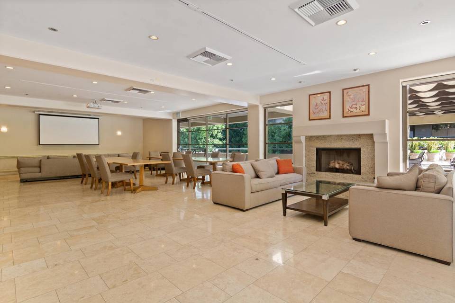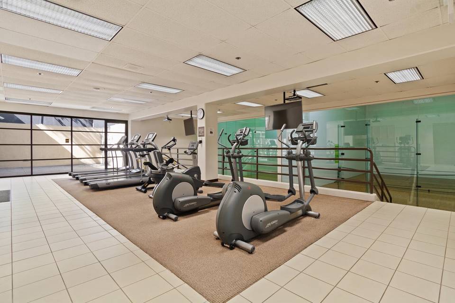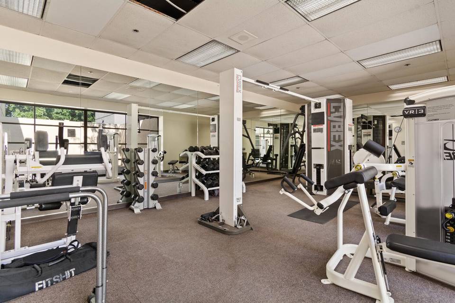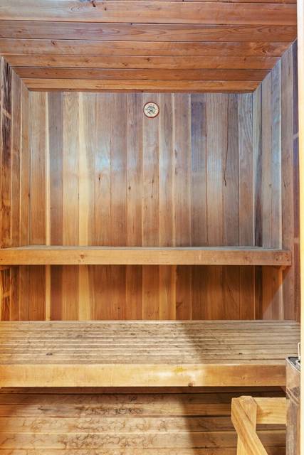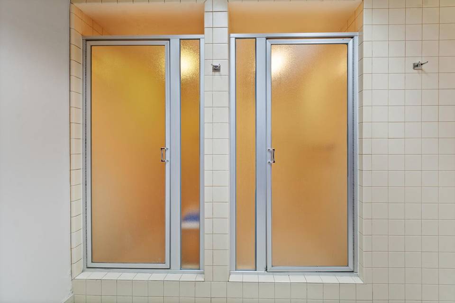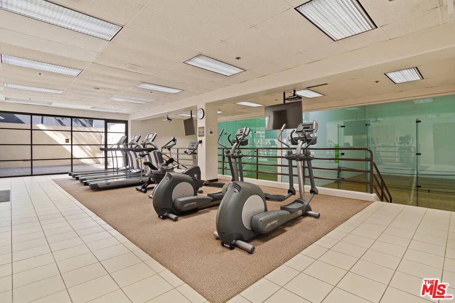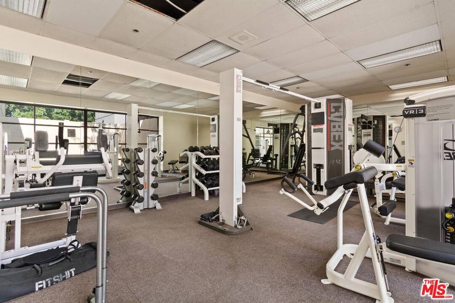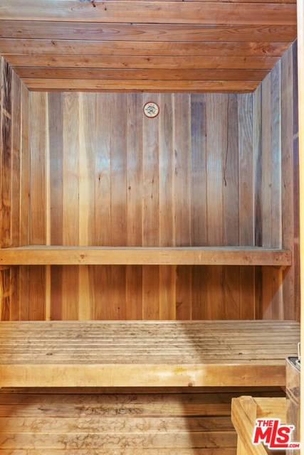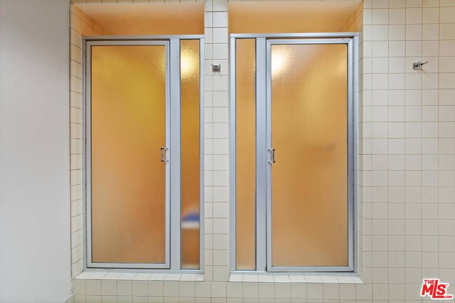

600 W 9th St #206
Los Angeles, CA 900159th St. X Flower St.
Sale Price
$649,999
Property Type
Condo
Beds
2
Baths
2
Property Description
Luxury urban living at it's finest! Welcome home to your newly renovated one of a kind corner unit at one of Downtown Los Angeles's most exclusive luxury residential communities: The Skyline. Residence #206 features a spacious floor plan with 2 bedrooms and 2 bathrooms at 1,193 sq. ft. of living space and features an updated kitchen with custom fixtures, engineered hardwood flooring, in-unit washer and dryer, an oversized balcony with sweeping views of the Downtown LA skyline, additional on-site storage space and 2 assigned and deeded parking spots. The Skyline offers an array of amenities including guest parking, a freshly remodeled pool, spas, a fitness center with sauna and showers, racquetball courts, BBQ Grills, a clubhouse, a dog run, and 24-hour security & concierge. Located in the highly desirable South Park neighborhood, The Skyline is located in one of the most convenient pockets Downtown directly across from FIDM, Ralph's Market, The Hotel Figueroa, The Bloc, FIGat7th, Metro Station (7th & Metro), LA Live, Crypto Arena, and much more. Come see it today and experience luxury urban living in the heart of Downtown L.A.
Agent Information


Estates Agent
(213) 327-5436
greg.stangl@theagencyre.com
License: California DRE #1440433
The Agency
Property Specifics
Property Type:
Condo
Estimated Sq. Foot:
1,193
Lot Size:
1.91 ac.
Price per Sq. Foot:
$545
Building Units:
N/A
Building Stories:
N/A
Pet Policy:
Pets Allowed
MLS ID:
24-379547
Source Status:
Active
Building Amenities
Balcony
Low Rise
Controlled Access
Assoc Pet Rules
Exercise Room
Fitness Center
Racquet Ball
Pool
Onsite Property Management
Sport Court
Spa
Sauna
Hardwood Floors
Gym
Private Outdoor Space
Additional Storage
Elevator
Doorman
Spa
Pool
Sauna
Sun Deck
Great Location
Hot Water
Security
Clubhouse
Guest Parking
Billiard Room
Gated Community
Sliding Glass Doors
Modern
Sprinkler System
Exercise Room
Contemporary
Steam Shower
Picnic Area
Controlled Access
Meeting Room
End Unit
Low Rise
Air Conditioning
Pickleball
Sport Court
Architectural
Tennis None
Gated Parking
Over 40 Units/Acre
Racquet Ball
Card Room
Conference
Outdoor Cooking Area
Assoc Pet Rules
Onsite Property Management
Gated Community Guard
Assoc Maintains Landscape
Rec Multipurpose Rm
Assoc Barbecue
Other Courts
Banquet
New Appliances
Soaking Tub
New Cabinets And Appliances
Large Balcony With City Views
Sun Deck With Bbq
Raquetball Court
Contemporary Design
Deeded Parking And Storage
Fitness Center And Weight Room
Under $500
Amazing S. Facing Views
Unit Amenities
Central
Ceiling Fan
Dishwasher
Microwave
Dryer
Refrigerator
Range/Oven
Washer
Assigned
Community Garage
Covered Parking
Gated
Gated Underground
Engineered Hardwood
Laminate
Carpet
In Unit
24 Hour
Automatic Gate
Community
Resident Manager
Parking
Views & Exposures
CityCity LightsMountains
Location & Transportation
Other Property Information
Summary
General Information
- Year Built: 1983
- Year Built Source: Vendor Enhanced
- Architectural Style: Low Rise
- Pets Allowed: Yes
Parking
- Total Parking Spaces: 2
- Parking Features: Assigned, Community Garage, Covered Parking, Gated, Gated Underground
- Covered Spaces: 2
HOA
- Association Fee: Monthly
Interior and Exterior Features
Interior Features
- Living Area: 1,193 sq. ft.; source: Vendor Enhanced
- Total Bedrooms: 2
- Full Bathrooms: 2
- Flooring: Engineered Hardwood, Laminate, Carpet
- Laundry Features: In Unit
- Other Equipment: Ceiling Fan, Dishwasher, Microwave, Dryer, Refrigerator, Range/Oven, Washer
- Furnished: Unfurnished
Exterior Features
- Exterior Features: Balcony
- View: City, City Lights, Mountains
- Security Features: 24 Hour, Automatic Gate, Community, Gated, Resident Manager
Pool/Spa
- Pool Features: Community
- Spa: Community
Structure
- Building Name: Skyline
Property Information
Lot Information
- Zoning: LAR5
- Lot Size: 1.91 ac.; source: Vendor Enhanced
Utilities
- Cooling: Central
Community
- Association Amenities: Controlled Access, Assoc Pet Rules, Exercise Room, Fitness Center, Racquet Ball, Pool, Onsite Property Management, Sport Court, Spa, Sauna
Estimated Monthly Payments
Monthly Total
$3,118
Monthly Charges
$0
Monthly Taxes
N/A
Interest
6.00%
Down Payment
20.00%
Mortgage Calculator
Monthly Mortgage Cost
$3,118
Monthly Charges
$0
Total Monthly Payment
$3,118
Calculation based on:
Price:
$649,999
Charges:
$0
* Additional charges may apply
Similar Listings
Building Information
Building Name:
Seabreeze Property Management
Property Type:
Condo
Building Type:
N/A
Pet Policy:
Pets Allowed
Units:
N/A
Stories:
N/A
Built In:
1983
Sale Listings:
4
Rental Listings:
4
Land Lease:
No
Other Sale Listings in Building

Listing information provided by the Combined LA/Westside Multiple Listing Service, Inc.. All information is deemed reliable but not guaranteed. Copyright 2024 Combined LA/Westside Multiple Listing Service, Inc., Los Angeles, California. All rights reserved.
Last checked: May 3, 2024, 4:18 AM UTC
