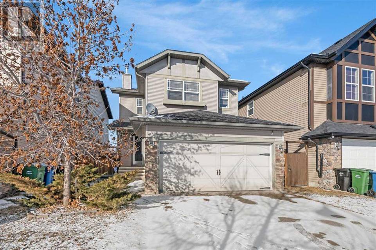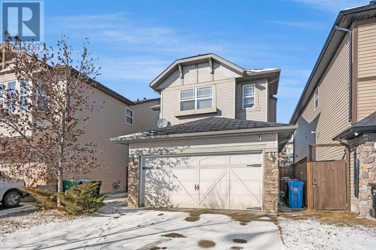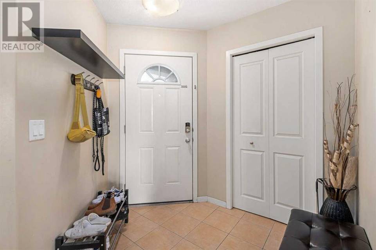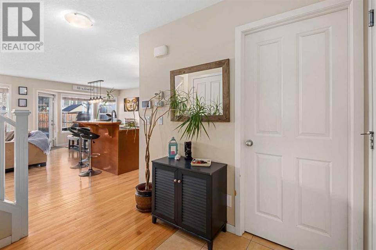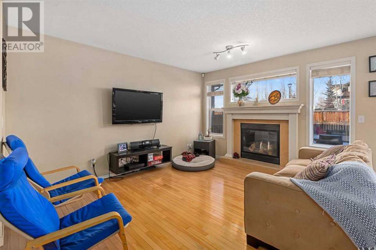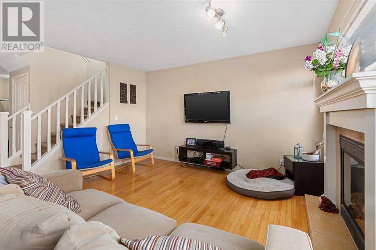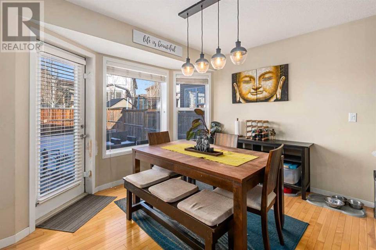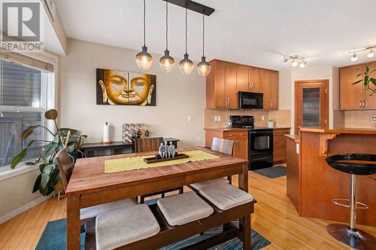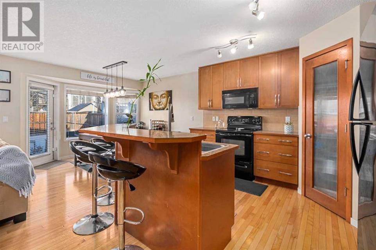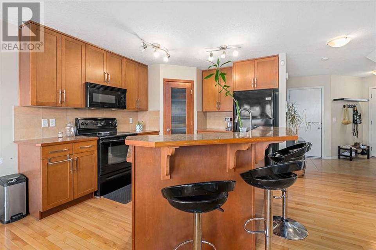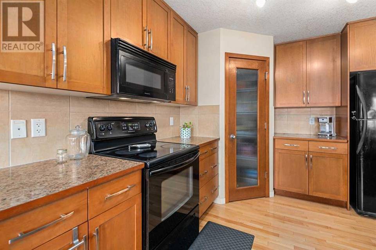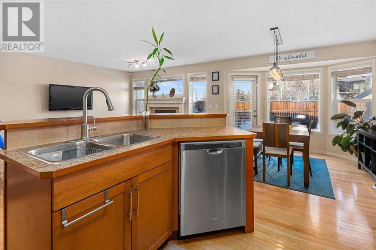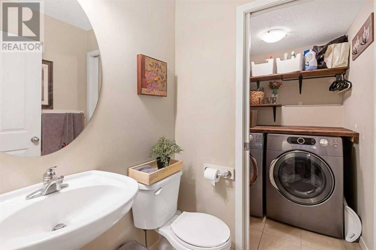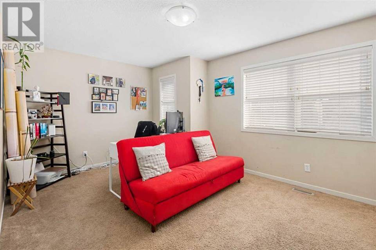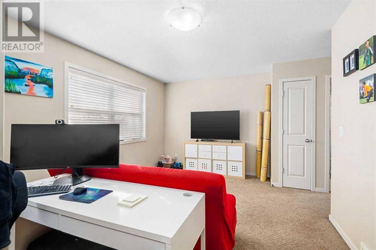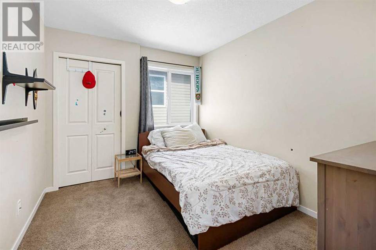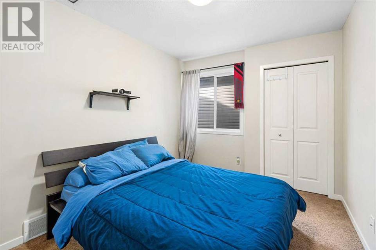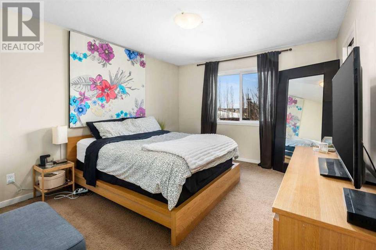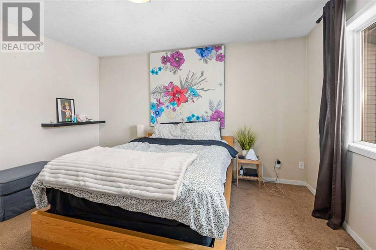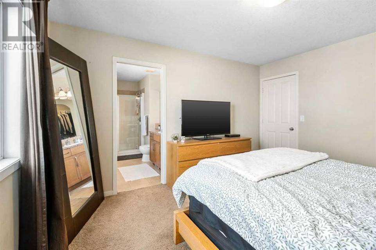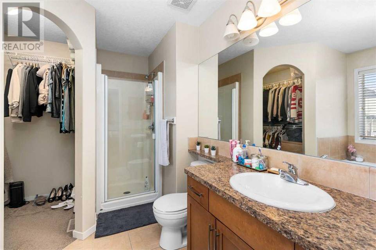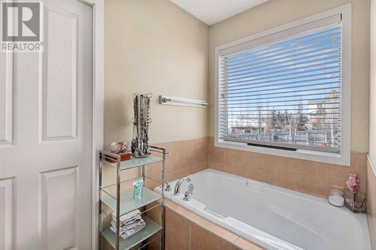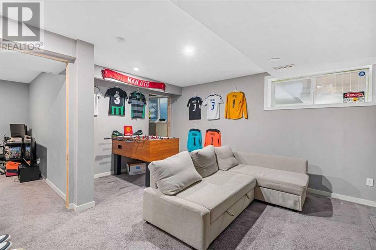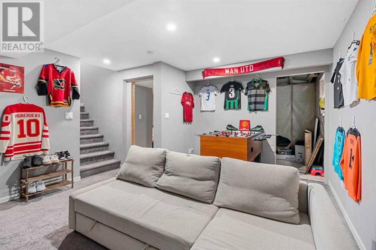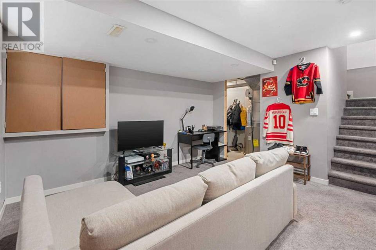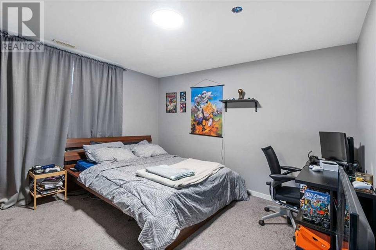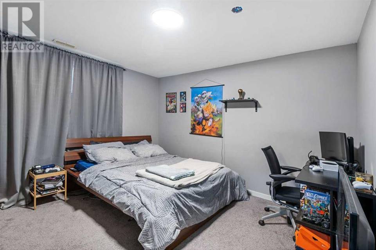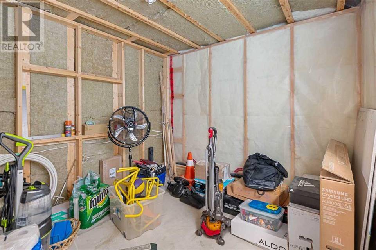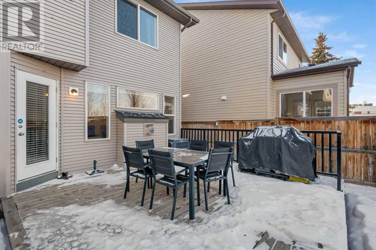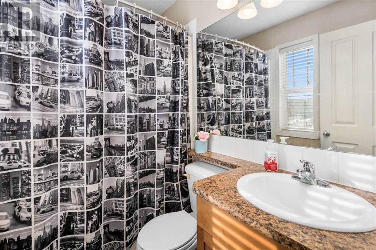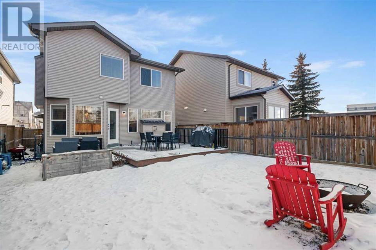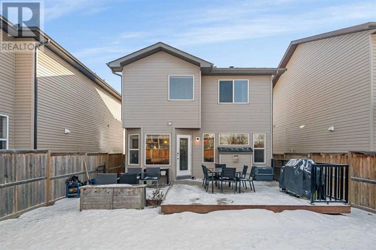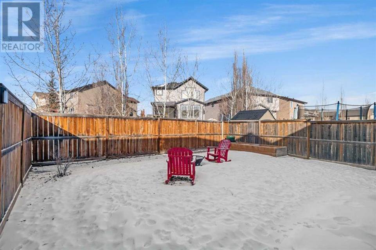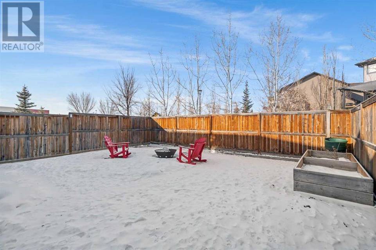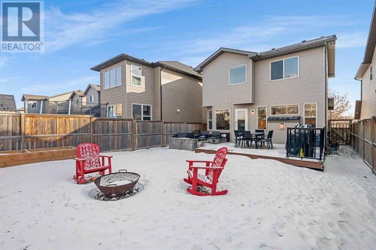

1678 New Brighton Drive Se
Calgary, AB T2Z0P8, CanadaSale Price
CA$639,900
Property Type
Single-Family
Beds
3
Full Baths
3
½ Baths
1
Property Description
Who who has the opportunity to buy before SPRING? Are you in the market for a new home that is not only beautiful but conveniently walking distance from a school and park? Look no further this beautiful 3 Bedroom 2 & 1/2 bathroom detached home in the Family community of New Brighton is for sale ! With a little over 2200 sq. ft. of living space complete with open kitchen, living and dining area this is perfect for entertaining guests or spending quality time sitting in front of the beautiful gas fireplace with family. The backyard is all fenced in and ready for BBQ's ! Upstairs, you will find a bonus room that can be used as an additional living room, office, playroom, gym the possibilities are endless! The primary bedroom is a true retreat with a four-piece ensuite bathroom where you can relax and unwind after a busy day. The second level is completed with two additional bedrooms and a four piece bathroom. The basement is partially finished with another living area, separate bedroom and roughed in ready for an additional bathroom. Call your favourite Realtor for a showing today! (id:48757)
Agent Information
Property Specifics
Property Type:
Single-Family
Yearly Taxes:
Estimated Sq. Foot:
1,580
Lot Size:
3,800 sq. ft.
Price per Sq. Foot:
Building Stories:
2
MLS® Number:
A2111029
Source Status:
Active
Amenities
Natural Gas
Attached Garage
Parking Pad
Partially Finished
Partial
Tile
Hardwood
Carpeted
Refrigerator
Dishwasher
Stove
Microwave
Window Coverings
Washer & Dryer
Basement
Parking
Fireplace
Location & Transportation
Other Property Information
Summary
General Information
- Structure Type: House
- Year Built: 2008
- Above Grade Finished Area: 1,580 sq. ft.
Parking
- Total Parking Spaces: 4
- Parking Features: Attached Garage, Parking Pad
- Attached Garage: Yes
Interior and Exterior Features
Interior Features
- Living Area: 1,580 sq. ft.
- Total Bedrooms: 3
- Total Bathrooms: 3
- Full Bathrooms: 3
- Half Bathrooms: 1
- Fireplace: Yes
- Total Fireplaces: 1
- Flooring: Tile, Hardwood, Carpeted
- Appliances: Refrigerator, Dishwasher, Stove, Microwave, Window Coverings, Washer & Dryer
Exterior Features
- Exterior Features: Concrete, Composite Siding
Structure
- Stories: 2
- Construction Materials: Poured concrete
- Foundation Details: Poured Concrete
- Basement: Partially finished, Partial
Property Information
Lot Information
- Zoning: R-1N
- Lot Size: 3,799.66 sq. ft.
- Lot Dimensions: 353.00
Utilities
- Heating: Natural gas
Estimated Monthly Payments
Monthly Total
$2,450
Monthly Taxes
Interest
6.00%
Down Payment
20.00%
Mortgage Calculator
Monthly Mortgage Cost
$2,257
Monthly Charges
Total Monthly Payment
$2,450
Calculation based on:
Price:
$470,515
Charges:
* Additional charges may apply
Similar Listings

The MLS® mark and associated logos identify professional services rendered by REALTOR® members of CREA to effect the purchase, sale and lease of real estate as part of a cooperative selling system. Powered by REALTOR.ca. Copyright 2024 The Canadian Real Estate Association. All rights reserved. The trademarks REALTOR®, REALTORS® and the REALTOR® logo are controlled by CREA and identify real estate professionals who are members of CREA.
Last checked: May 17, 2024, 4:48 AM UTC
