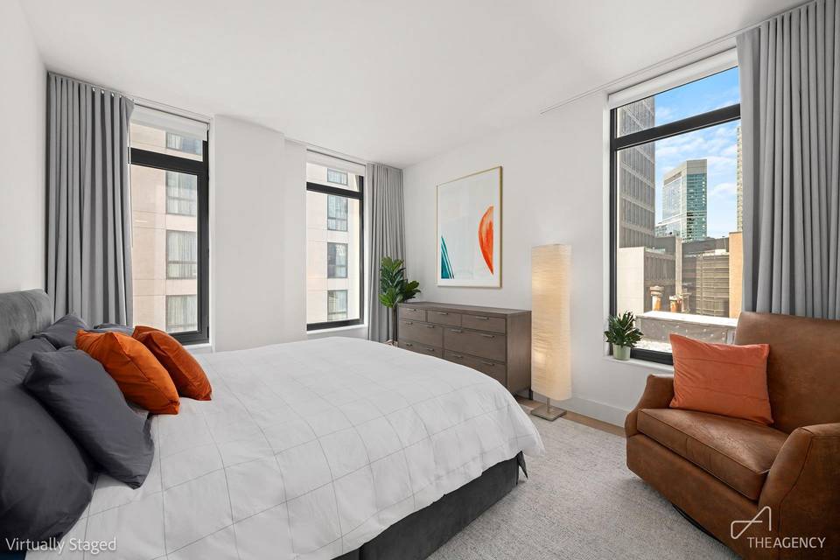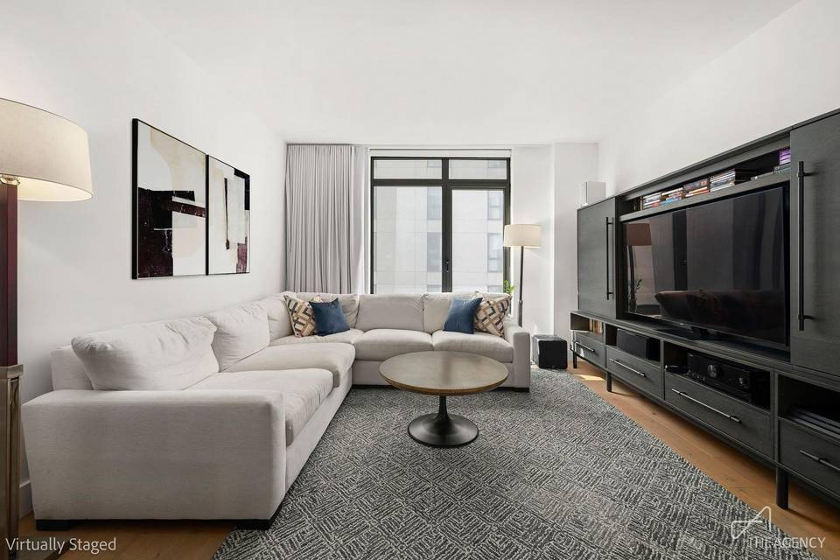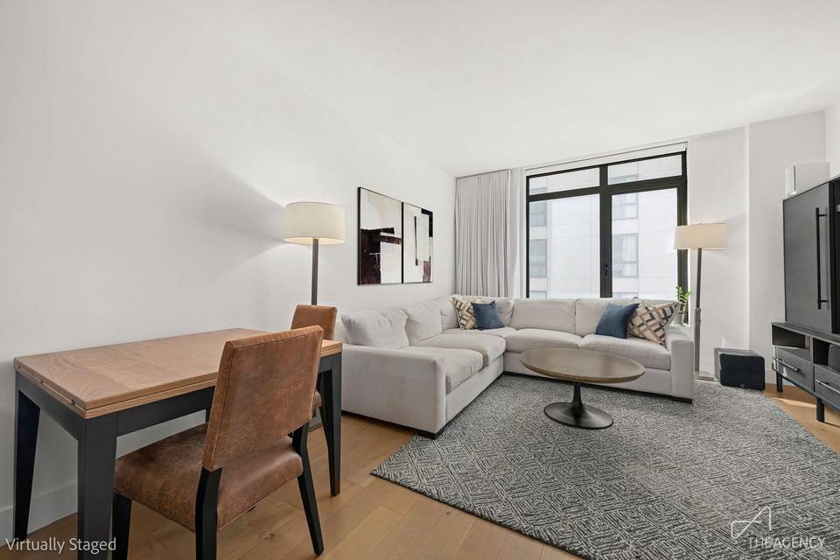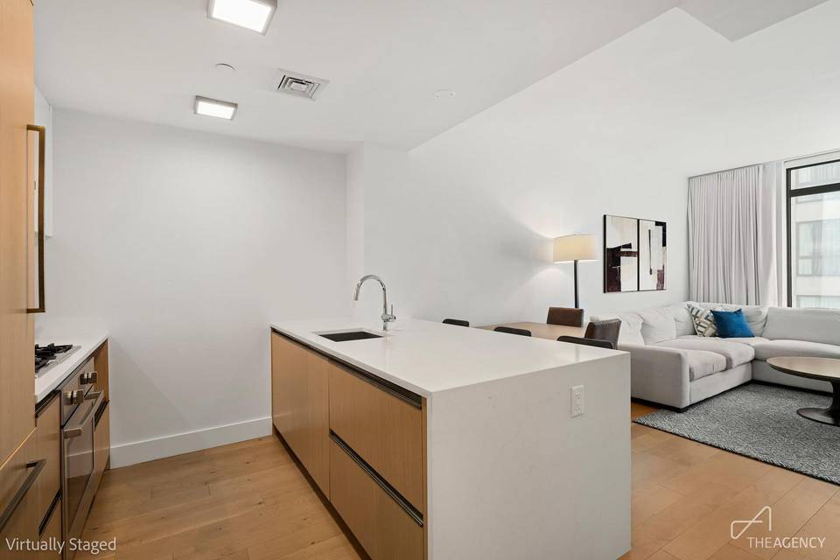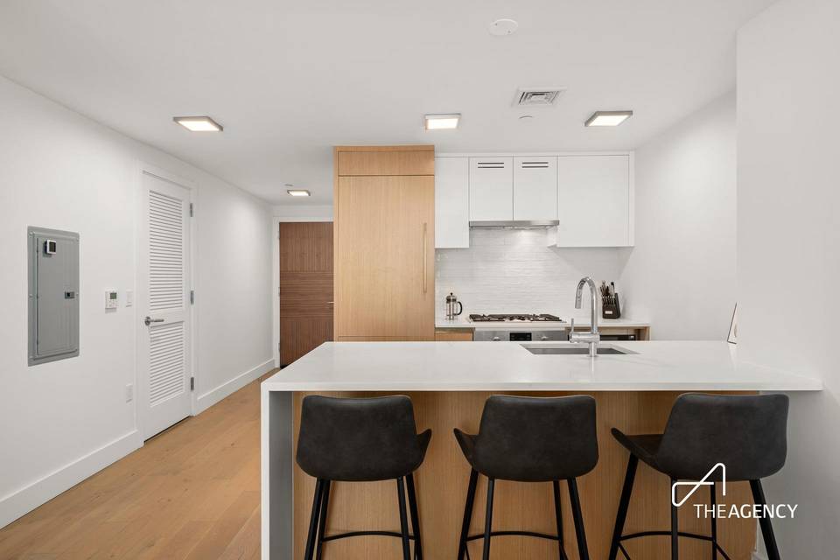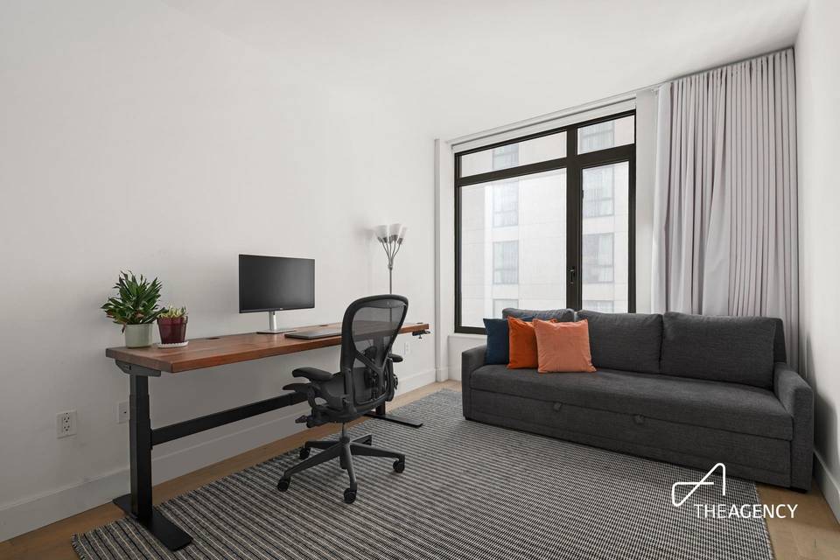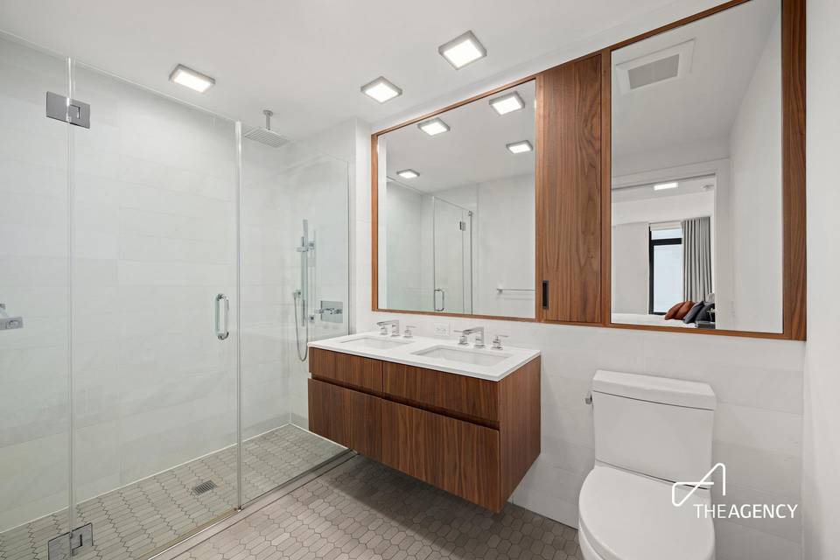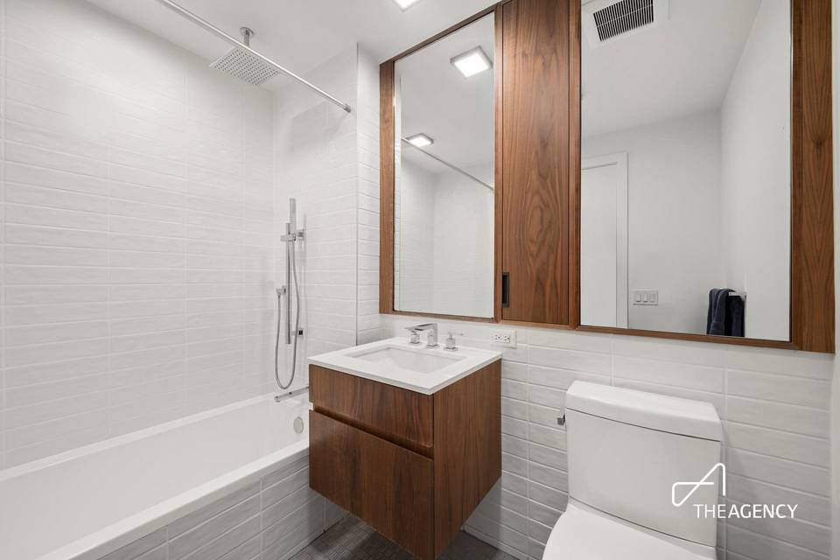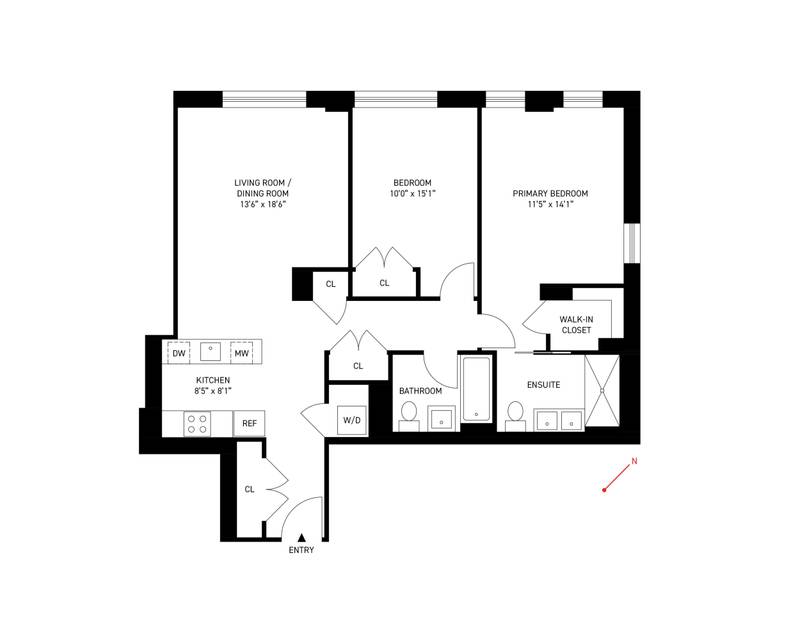

319 Schermerhorn Street #7-D
Downtown Brooklyn, Brooklyn, NY 11217Nevins Street & 3rd Avenue
Sale Price
$1,250,000
Property Type
Condo
Beds
2
Baths
2
Property Description
Welcome home to Residence 7D at The Nevins, a full-service luxury condo building in Boerum Hill. No detail has been spared in this 1,115 sq ft two-bedroom, two-bathroom, chic corner-unit apartment.
As you enter the home, you will find a spacious living room with plenty of room for entertaining and relaxation. The open kitchen features top-of-the-line Bosch appliances complemented by Canadian white oak veneer lower cabinets, white lacquered upper cabinets, Caesarstone Frosty Carrina quartz countertops, and a Grohe faucet over a stainless steel undermount sink. The primary bedroom boasts a walk-in closet and a separate primary bathroom, with a walnut veneer double vanity and Caesarstone quartz countertops. Complete with 6" wide plank oak floors, five large closets, an in-unit washer and dryer, and central A/C; this apartment will impress.
The building was constructed in 2017 and offers 24-hour doorman and concierge services, a package room, and bike storage. Residents can enjoy a state-of-the-art fitness center, a residents' lounge for entertaining, a children's playroom, a private furnished courtyard, and a landscaped rooftop terrace with panoramic views of the Brooklyn skyline. Ideally located in the heart of Boerum Hill, a nexus where culture, shopping, dining, and transportation are all close by.
There is a 15-year 421a tax abatement that expires in 2033.
As you enter the home, you will find a spacious living room with plenty of room for entertaining and relaxation. The open kitchen features top-of-the-line Bosch appliances complemented by Canadian white oak veneer lower cabinets, white lacquered upper cabinets, Caesarstone Frosty Carrina quartz countertops, and a Grohe faucet over a stainless steel undermount sink. The primary bedroom boasts a walk-in closet and a separate primary bathroom, with a walnut veneer double vanity and Caesarstone quartz countertops. Complete with 6" wide plank oak floors, five large closets, an in-unit washer and dryer, and central A/C; this apartment will impress.
The building was constructed in 2017 and offers 24-hour doorman and concierge services, a package room, and bike storage. Residents can enjoy a state-of-the-art fitness center, a residents' lounge for entertaining, a children's playroom, a private furnished courtyard, and a landscaped rooftop terrace with panoramic views of the Brooklyn skyline. Ideally located in the heart of Boerum Hill, a nexus where culture, shopping, dining, and transportation are all close by.
There is a 15-year 421a tax abatement that expires in 2033.
Agent Information

The Whitman Team NYC | Managing Partner, Hamptons | Licensed Associate Real Estate Broker
(917) 565-5166
tyler@theagencyre.com
The Agency

Property Specifics
Property Type:
Condo
Monthly Common Charges:
$1,716
Yearly Taxes:
$6,265
Estimated Sq. Foot:
1,115
Lot Size:
N/A
Price per Sq. Foot:
$1,121
Min. Down Payment:
$125,000
Building Units:
N/A
Building Stories:
21
Pet Policy:
N/A
MLS ID:
1597024
Source Status:
Active
Also Listed By:
olr-nonrebny: 1597024, REBNY: OLRS-1597024
Building Amenities
Entry Foyer
Gym
Elevator
Roof Deck
Doorman
Entry Foyer
Public Outdoor Space
Full Service
High-Rise
Building Courtyard
Greenbuilding
Unit Amenities
Walk In Closet
Washer/Dryer
Windowed Kitchen
Refrigerator
Oven
Open Kitchen
Dishwasher
Central
Stainless Steel Appliances
Abundant Closets
Separate Dining Area
Wideplank Floors
Views & Exposures
Open Views
Western Exposure
Northern Exposure
Location & Transportation
Other Property Information
Summary
General Information
- Year Built: 2017
Interior and Exterior Features
Interior Features
- Interior Features: Separate Dining Area, Wideplank Floors, Walk In Closet, Abundant Closets, Washer/Dryer
- Living Area: 1,115 sq. ft.; source: Estimated
- Total Bedrooms: 2
- Full Bathrooms: 2
Exterior Features
- View: Open Views
Structure
- Building Features: Entry Foyer, Post-war
- Stories: 21
- Total Stories: 21
- Accessibility Features: Windowed Kitchen, Stainless Steel Appliances, Refrigerator, Oven, Open Kitchen, Dishwasher
- Entry Direction: West North
Property Information
Utilities
- Cooling: Central
Estimated Monthly Payments
Monthly Total
$8,983
Monthly Charges
$1,716
Monthly Taxes
$522
Interest
6.00%
Down Payment
10.00%
Mortgage Calculator
Monthly Mortgage Cost
$6,745
Monthly Charges
$2,238
Total Monthly Payment
$8,983
Calculation based on:
Price:
$1,250,000
Charges:
$2,238
* Additional charges may apply
Financing Allowed:
90%
Similar Listings
Building Information
Building Name:
N/A
Property Type:
Condo
Building Type:
N/A
Pet Policy:
N/A
Units:
N/A
Stories:
21
Built In:
2017
Sale Listings:
1
Rental Listings:
0
Land Lease:
No
Broker Reciprocity disclosure: Listing information are from various brokers who participate in IDX (Internet Data Exchange).
Last checked: May 1, 2024, 3:17 AM UTC
