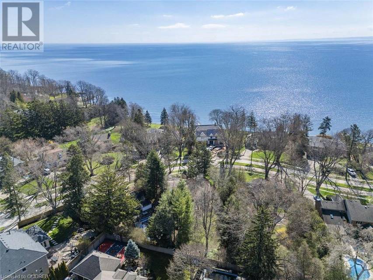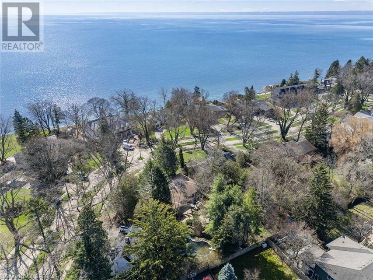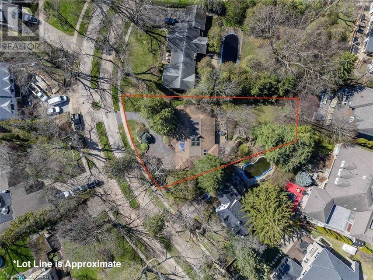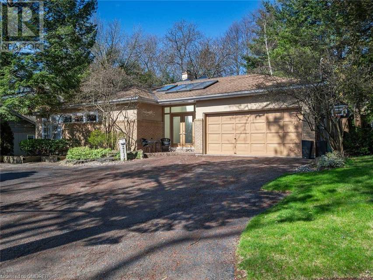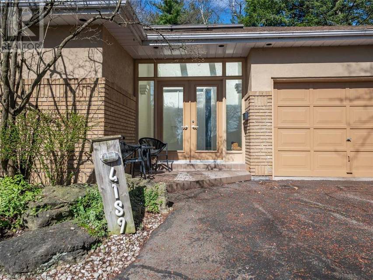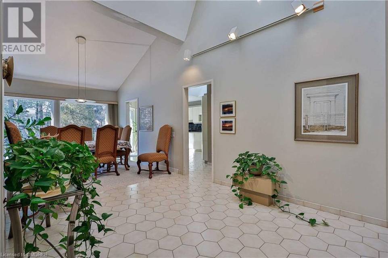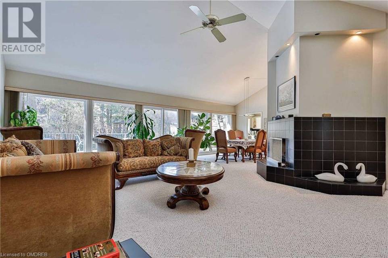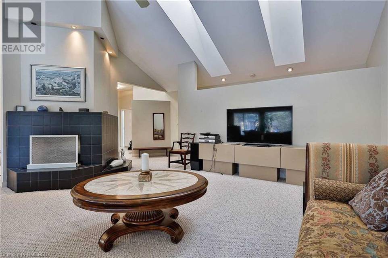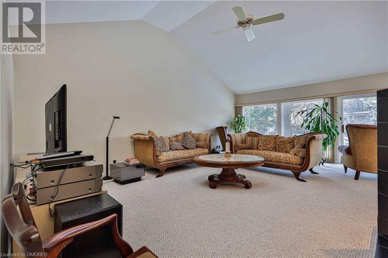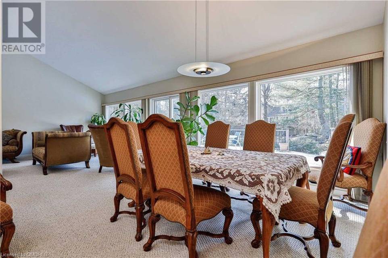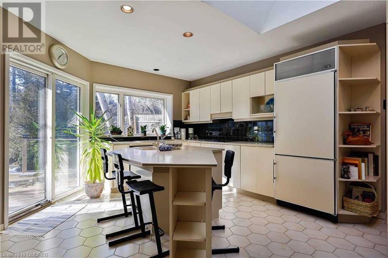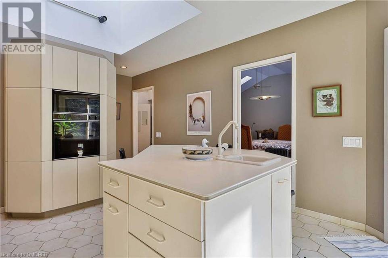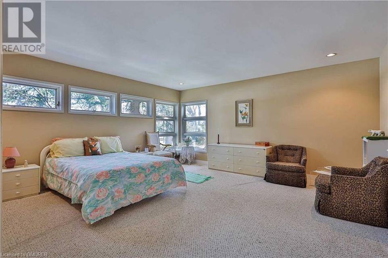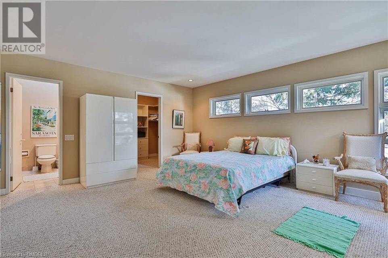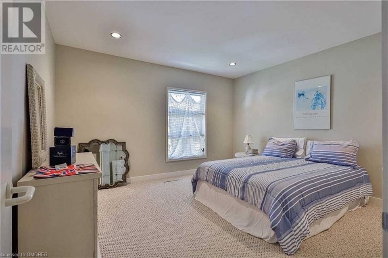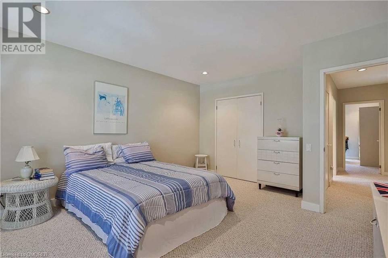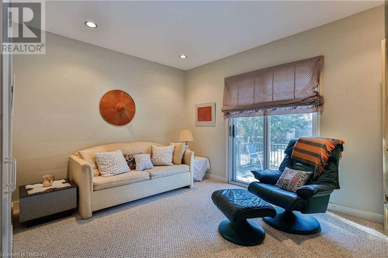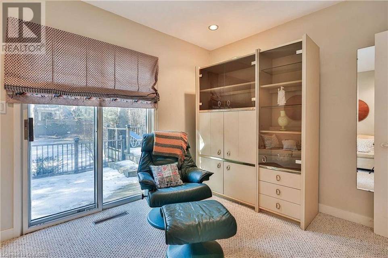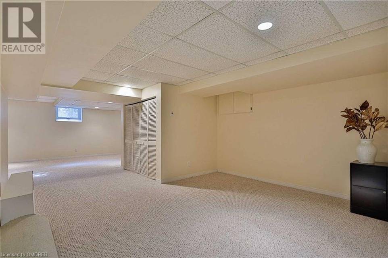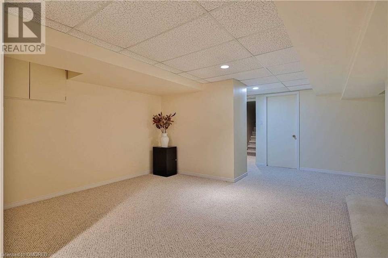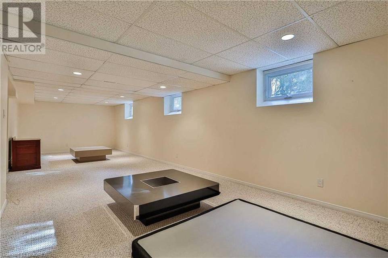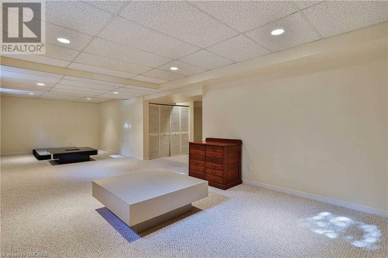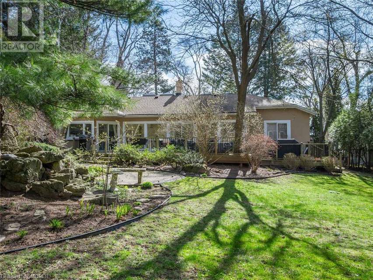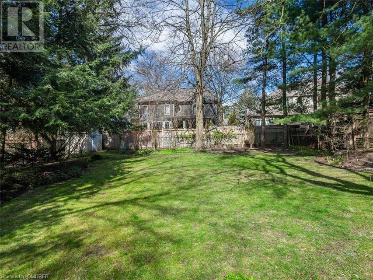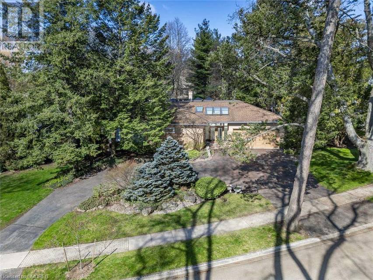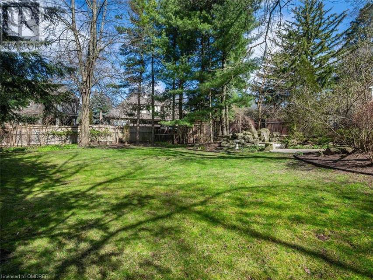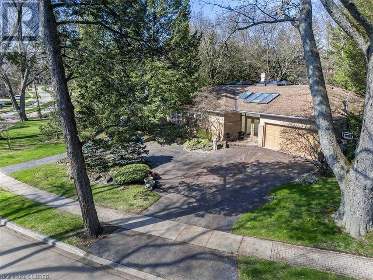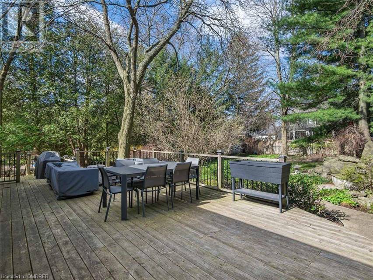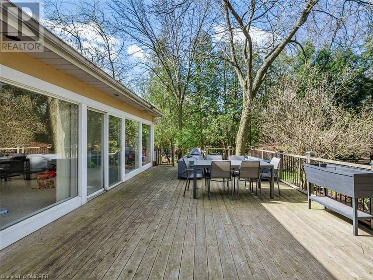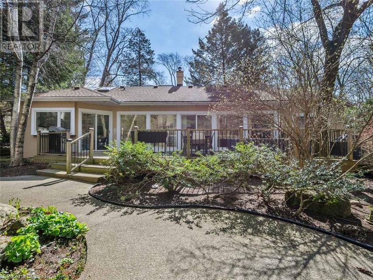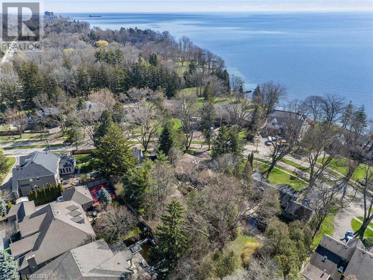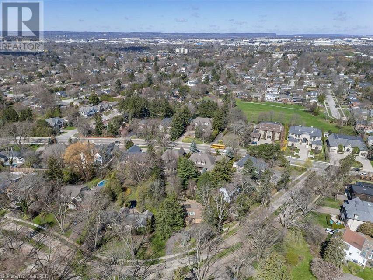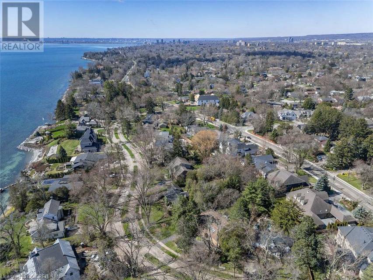

4189 Inglewood Drive
Burlington, ON L7L 1E3, CanadaInglewood & Lakeshore
Sale Price
CA$2,999,000
Property Type
Single-Family
Beds
3
Full Baths
2
½ Baths
1
Property Description
Welcome to 4189 Inglewood Drive in Burlington's highly coveted Shoreacres neighbourhood and located within the Tuck/Nelson school district. With just over 1/3 of an acre and featuring 100' of frontage, this property is situated on arguably one of the best and most desired streets south of Lakeshore Rd in all of Burlington. The existing Mid Century Modern bungalow features an impressive footprint of just under 3,700 sq ft of living space along with 3 bedrooms and 2.5 bathrooms. The residence is a perfect canvas for a renovation or start fresh and build your dream home! With the rare combination of location and size, lot’s like this don’t come up very often. This one won’t last!
Agent Information

Outside Listing Agent

Managing Director of Luxury Estates & Sales Representative
(416) 567-9794
carlos.clavero@theagencyre.com
The Agency
Property Specifics
Property Type:
Single-Family
Yearly Taxes:
Estimated Sq. Foot:
2,425
Lot Size:
0.35 ac.
Price per Sq. Foot:
Building Stories:
N/A
MLS® Number:
40572361
Source Status:
Active
Also Listed By:
CREA: 40572361
Amenities
Auto Garage Door Remote(S)
Forced Air
Natural Gas
Central Air
Attached Garage
Asphalt
Circular
Full
Finished
Gas
Window Coverings
Skylight(S)
Main Level
Dishwasher
Dryer
Refrigerator
Stove
Washer
Fridge
All Elfs
Deck
Enclosed
Basement
Parking
Fireplace
All Window Treatments.
Views & Exposures
LakeTrees/Woods
Southern Exposure
Location & Transportation
Other Property Information
Summary
General Information
- Architectural Style: Bungalow
- Pets Allowed: Yes
School
- Elementary School: Tuck
- High School: Nelson
Parking
- Total Parking Spaces: 7
- Parking Features: Attached Garage, Asphalt, Circular
- Garage: Yes
- Attached Garage: Yes
- Garage Spaces: 2
- Covered Spaces: 2
- Open Parking: Yes
Interior and Exterior Features
Interior Features
- Interior Features: Auto Garage Door Remote(s), Built-In Appliances
- Living Area: 2,425
- Total Bedrooms: 3
- Total Bathrooms: 3
- Full Bathrooms: 2
- Half Bathrooms: 1
- Fireplace: Gas
- Appliances: Dishwasher, Dryer, Refrigerator, Stove, Washer
- Laundry Features: Main Level
Exterior Features
- Exterior Features: Landscaped
- Roof: Asphalt Shing
- Window Features: Window Coverings, Skylight(s)
- View: Lake, Trees/Woods
Structure
- Property Condition: 51-99 Years
- Construction Materials: Stucco
- Basement: Full, Finished
- Patio and Porch Features: Deck, Enclosed
- Entry Direction: South
Property Information
Lot Information
- Zoning: R1.2
- Lot Features: Urban, Reverse Pie, Hospital, Landscaped, Major Highway, Park, Public Transit, Schools
- Lots: 1
- Lot Size: 0.35 ac.; source: GeoWarehouse
- Lot Dimensions: 210 x 100
- Frontage Length: 100.00; North
- Topography: Flat
Utilities
- Cooling: Central Air
- Heating: Forced Air, Natural Gas
- Water Source: Municipal
- Sewer: Sewer (Municipal)
Estimated Monthly Payments
Monthly Total
$11,153
Monthly Taxes
Interest
6.00%
Down Payment
20.00%
Mortgage Calculator
Monthly Mortgage Cost
$10,577
Monthly Charges
Total Monthly Payment
$11,153
Calculation based on:
Price:
$2,205,147
Charges:
* Additional charges may apply
Similar Listings

Data provided by ITSO MLS® System. All information is deemed reliable but not guaranteed. Copyright 2024 ITSO MLS® System. All rights reserved.
Last checked: May 5, 2024, 2:10 PM UTC

