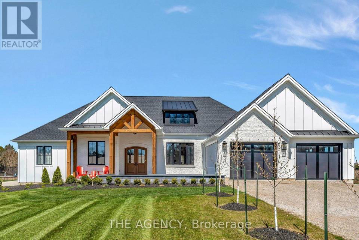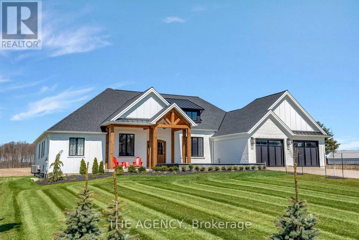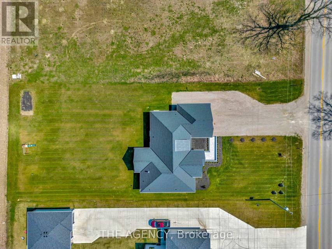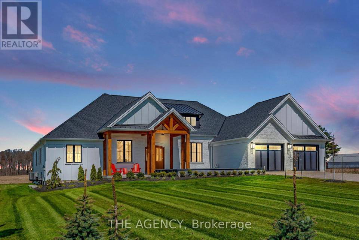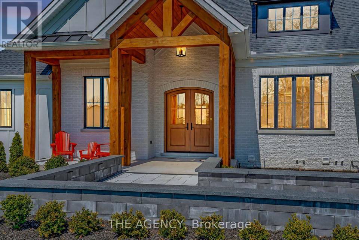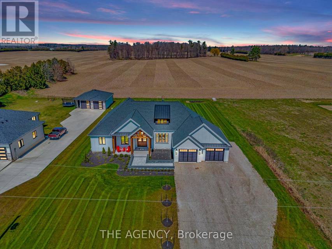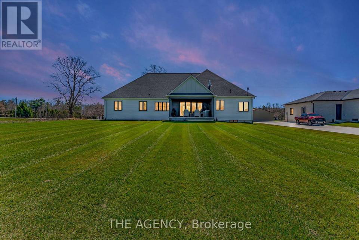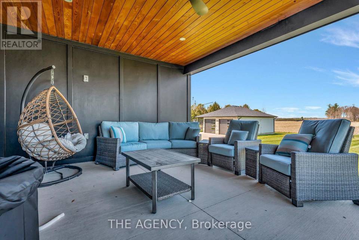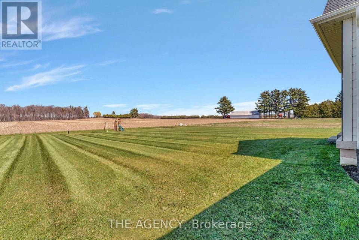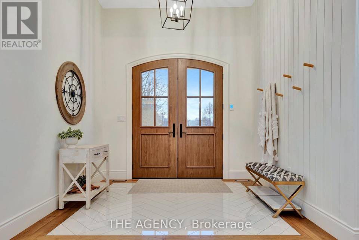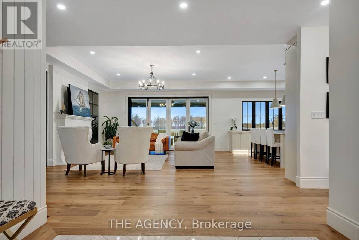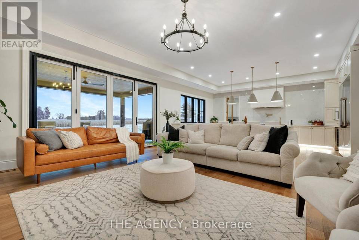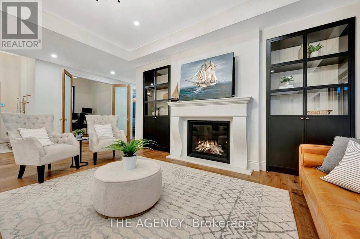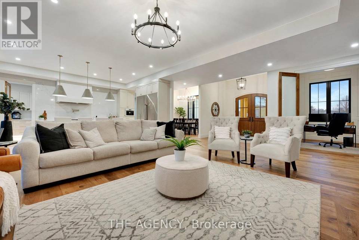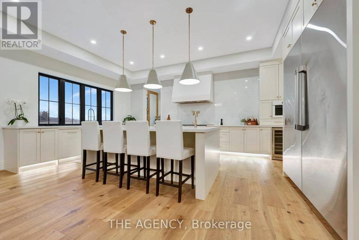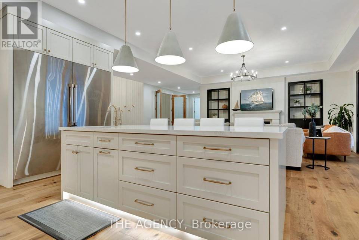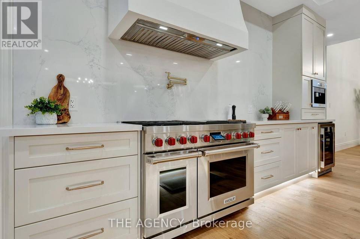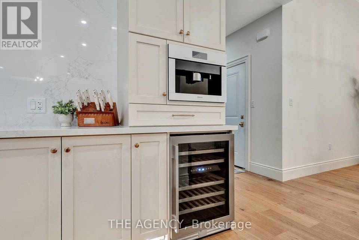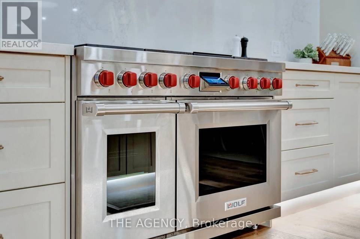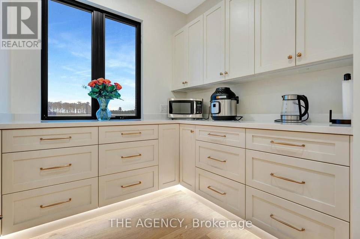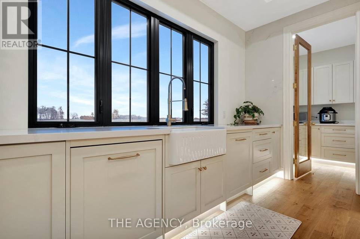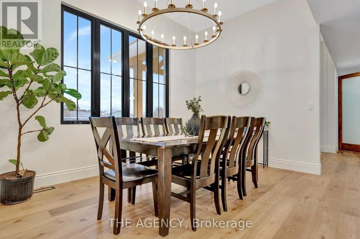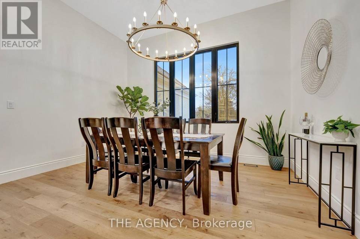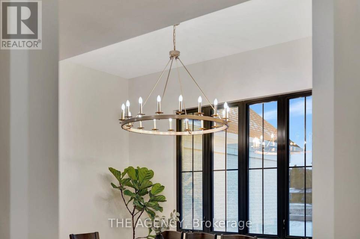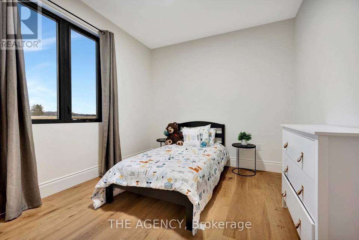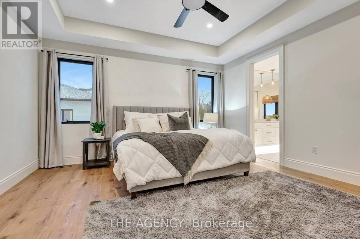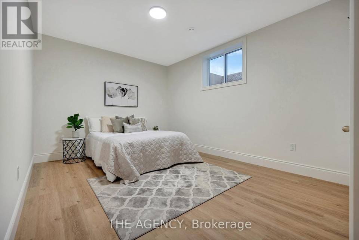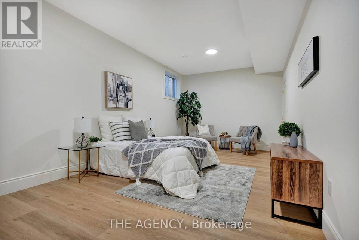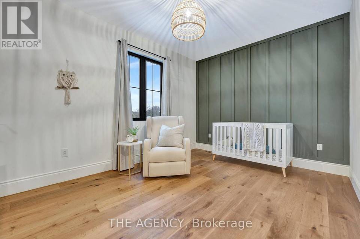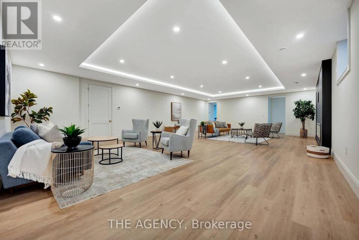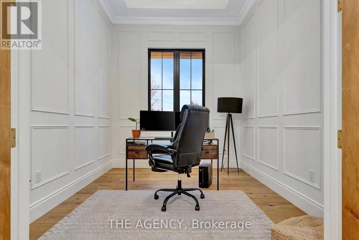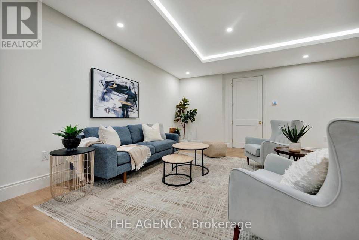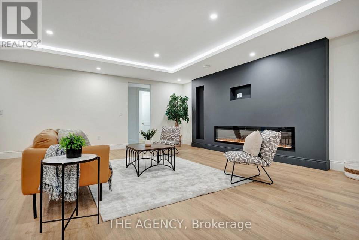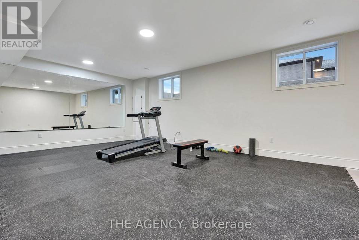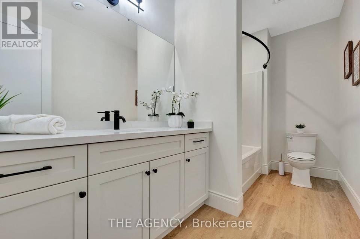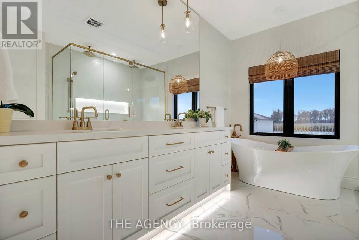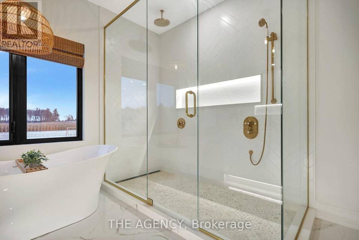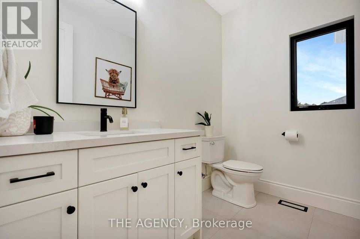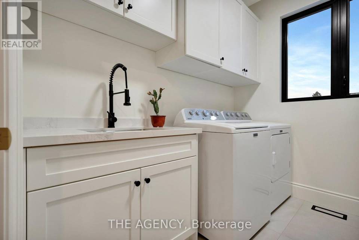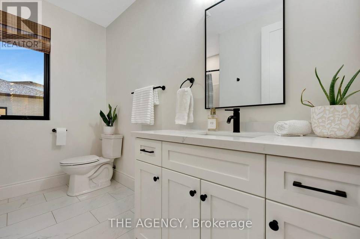

56704 Eden Line
Bayham, ON N0J1H0, CanadaSale Price
CA$1,650,000
Property Type
Single-Family
Beds
5
Baths
4
Property Description
Experience luxury living at its finest in this meticulously crafted home, completed in February 2023. Nestled on a .66-acre lot, the exterior exudes charm with a mix of white brick, Hardie siding, and accents of black and natural wood. Upon entering, you're greeted by an open-concept main floor featuring a stunning limestone gas fireplace and custom built-in cabinets. Floor-to-ceiling windows and bi-fold patio doors erase the boundary between indoor and outdoor living, offering breathtaking views. Upscale touches abound, including trey ceilings, solid 8-foot doors, and heated flooring in select areas. The kitchen is a chef's dream, equipped with high-end appliances like a 48-inch Wolf range, Miele coffee maker, double 36-inch fridge and freezer, double Bosch dishwashers, wine fridge, and a spacious 13ft pantry. The main floor also boasts a stylish office and three bedrooms, including a lavish primary suite with a deluxe ensuite and main level laundry. Descend to the lower level to find a sprawling recreation room, two bedrooms, a bathroom, and a generous home gym. Outside, enjoy the convenience of underground sprinklers and wheelchair accessibility. Seamlessly blending modern style with practicality, this home offers unparalleled comfort and sophistication. (id:48757)
Agent Information

Property Specifics
Property Type:
Single-Family
Estimated Sq. Foot:
N/A
Lot Size:
N/A
Price per Sq. Foot:
N/A
Building Stories:
1
MLS® Number:
X8244172
Source Status:
Active
Amenities
Forced Air
Natural Gas
Central Air Conditioning
Attached Garage
Finished
Full
Basement
Parking
Fireplace
Location & Transportation
Other Property Information
Summary
General Information
- Structure Type: House
- Architectural Style: Bungalow
Parking
- Total Parking Spaces: 8
- Parking Features: Attached Garage
- Attached Garage: Yes
Interior and Exterior Features
Interior Features
- Total Bedrooms: 5
- Total Bathrooms: 4
- Full Bathrooms: 4
- Fireplace: Yes
Exterior Features
- Exterior Features: Brick
Structure
- Stories: 1
- Basement: Finished, Full
Property Information
Lot Information
- Lot Dimensions: 114.83 x 250 FT
Utilities
- Cooling: Central air conditioning
- Heating: Forced air, Natural gas
- Sewer: Septic System
Estimated Monthly Payments
Monthly Total
$5,819
Monthly Taxes
N/A
Interest
6.00%
Down Payment
20.00%
Mortgage Calculator
Monthly Mortgage Cost
$5,819
Monthly Charges
Total Monthly Payment
$5,819
Calculation based on:
Price:
$1,213,235
Charges:
* Additional charges may apply
Similar Listings

The MLS® mark and associated logos identify professional services rendered by REALTOR® members of CREA to effect the purchase, sale and lease of real estate as part of a cooperative selling system. Powered by REALTOR.ca. Copyright 2024 The Canadian Real Estate Association. All rights reserved. The trademarks REALTOR®, REALTORS® and the REALTOR® logo are controlled by CREA and identify real estate professionals who are members of CREA.
Last checked: May 3, 2024, 8:46 AM UTC
