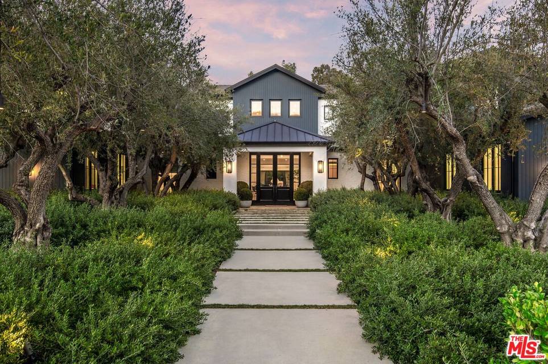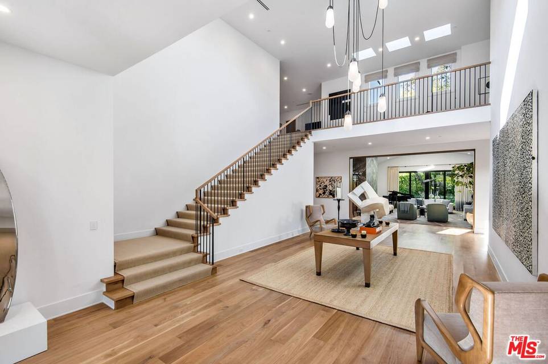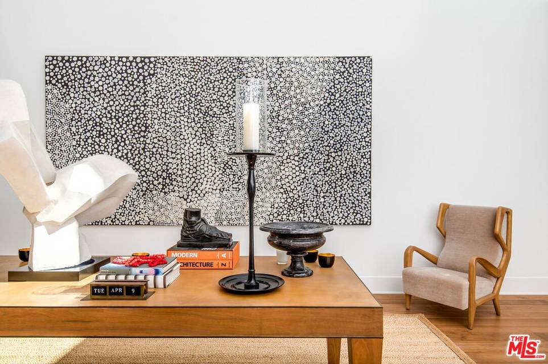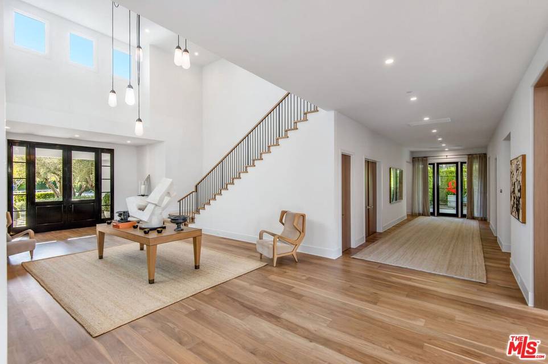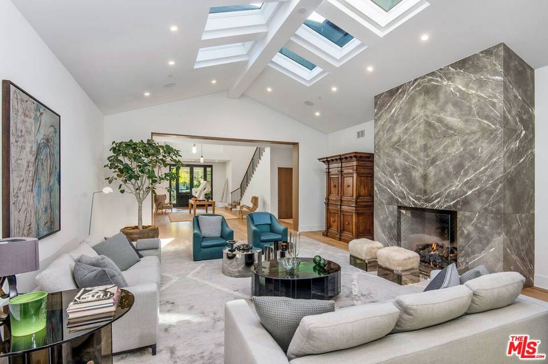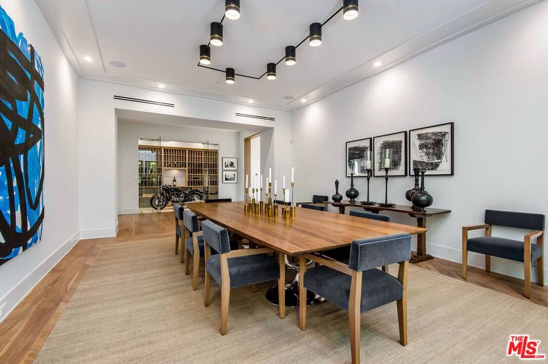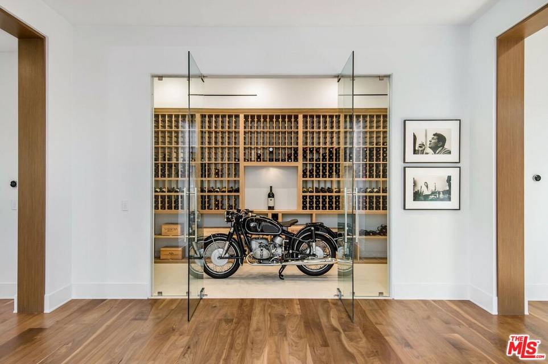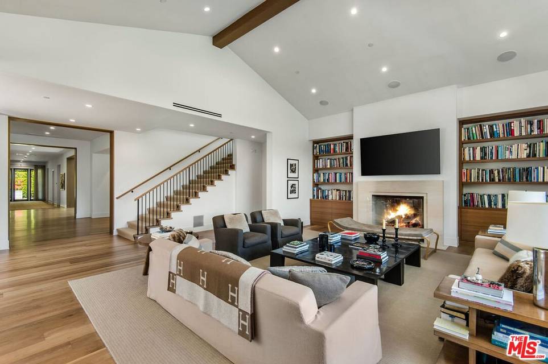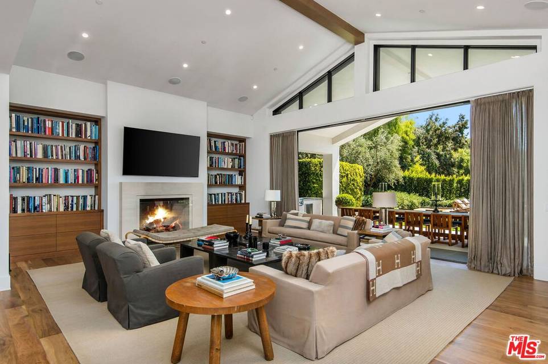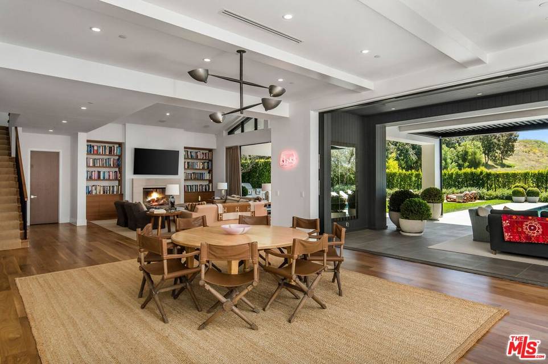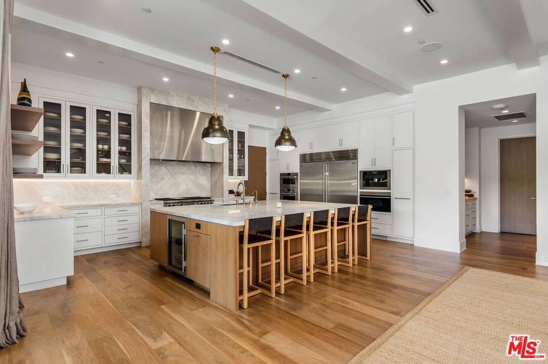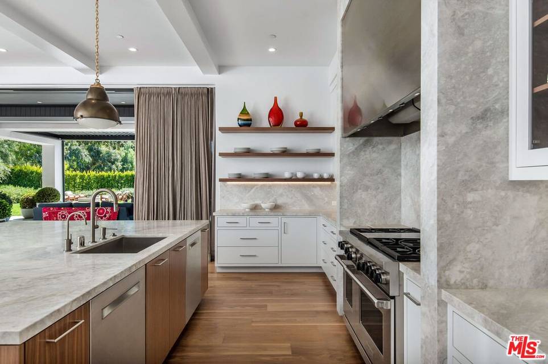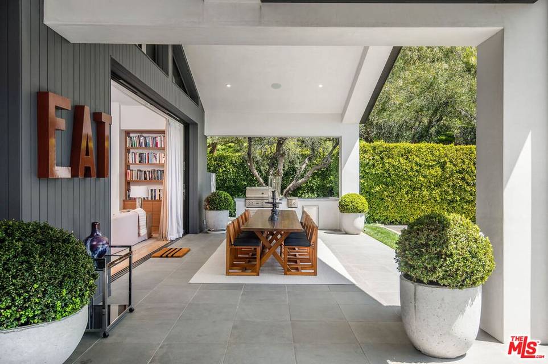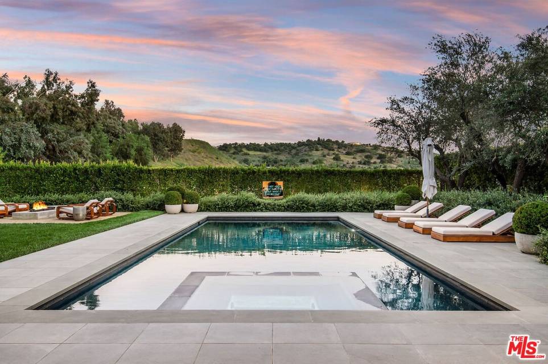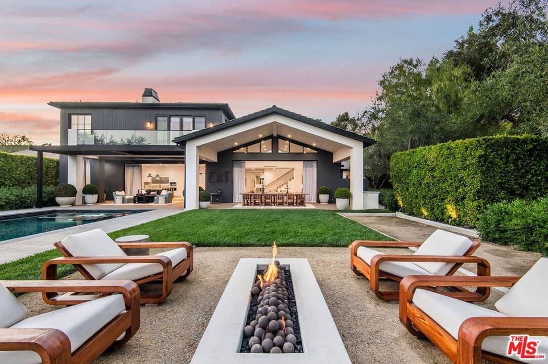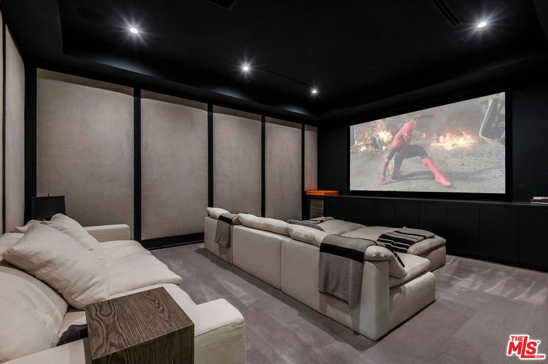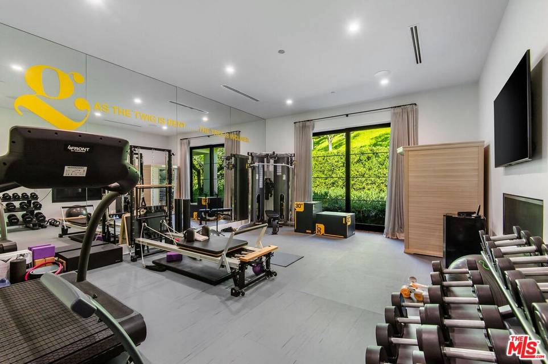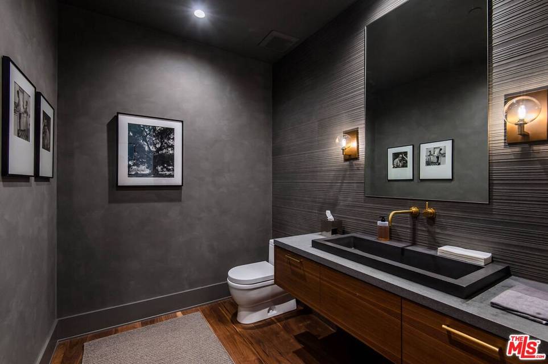

Hidden Hills, CA 91302
Sale Price
$17,500,000
Property Type
Single-Family
Beds
6
Full Baths
6
½ Baths
3
Property Description
One of the finest properties in Hidden Hills, located in the prestigious Ashley Ridge estates enclave, this newly constructed contemporary farmhouse stands as a testament to sophisticated design, framed by elegantly lined olive trees that lead to the grand front entrance. Spanning 11,808 square feet, the home beautifully combines modern luxury with rustic charm.Inside, refined maple flooring, lofty ceilings, and a palette of warm neutrals invite you into expansive living spaces. The state-of-the-art chef's kitchen is equipped with white oak cabinetry, marble countertops, and top-tier appliances. The primary suite is a sanctuary of luxury, featuring a fireplace, dual bathrooms, and panoramic views overlooking the mountain vistas.This exquisite home offers 6 bedrooms, a fully equipped gym, a custom home theater, and a climate-controlled wine cellar. The meticulously landscaped grounds include a swimming pool, spa, bocci ball court, fire pit, and BBQ area, perfect for entertainment or relaxation. This property stands as a symbol of sophisticated living in one of the most exclusive enclaves of Hidden Hills.
Agent Information

Senior Estates Director | Broker Associate
(310) 909-6434
arvin.haddad@theagencyre.com
License: California DRE #1930604
The Agency
Property Specifics
Property Type:
Single-Family
Estimated Sq. Foot:
11,808
Lot Size:
1.57 ac.
Price per Sq. Foot:
$1,482
Building Stories:
N/A
MLS ID:
24-380457
Source Status:
Active
Amenities
Air Conditioning
Dishwasher
Alarm System
Barbeque
Ceiling Fan
Dryer
Trash Compactor
Garbage Disposal
Microwave
Refrigerator
Range/Oven
Washer
Attached
Wood
Tile
Carpet
Room
Gated Community With Guard
Carbon Monoxide Detector(S)
Smoke Detector
Prewired For Alarm System
Exterior Security Lights
In Ground
Parking
Attached Garage
Views & Exposures
Mountains
Location & Transportation
Other Property Information
Summary
General Information
- Year Built: 2018
- Year Built Source: Vendor Enhanced
- Architectural Style: Traditional
Parking
- Total Parking Spaces: 4
- Parking Features: Attached, Garage - 4+ Car
- Attached Garage: Yes
- Covered Spaces: 4
HOA
- Association Fee: Monthly
Interior and Exterior Features
Interior Features
- Living Area: 0.27 ac.; source: Assessor
- Total Bedrooms: 6
- Full Bathrooms: 6
- Half Bathrooms: 3
- Flooring: Other, Wood, Tile, Carpet
- Laundry Features: Room
- Other Equipment: Dishwasher, Alarm System, Barbeque, Built-Ins, Ceiling Fan, Dryer, Trash Compactor, Garbage Disposal, Microwave, Refrigerator, Range/Oven, Washer
- Furnished: Furnished Or Unfurnished
Exterior Features
- Exterior Features: Balcony, Barbecue Private, Custom Built, Double Door Entry, High Ceilings (9 Feet+), Rain Gutters, Sauna Private, Sliding Glass Doors, Sprinkler System
- View: Mountains
- Security Features: Gated Community with Guard, Carbon Monoxide Detector(s), Smoke Detector, Prewired for alarm system, Exterior Security Lights
Pool/Spa
- Pool Features: In Ground
- Spa: In Ground
Structure
- Building Name: Hidden Hills
- Property Condition: Updated/Remodeled
Property Information
Lot Information
- Zoning: LCR120000*
- Lot Size: 1.57 ac.; source: Assessor
- Waterfront: None
Utilities
- Cooling: Air Conditioning
- Sewer: In Street
Estimated Monthly Payments
Monthly Total
$83,937
Monthly Taxes
N/A
Interest
6.00%
Down Payment
20.00%
Mortgage Calculator
Monthly Mortgage Cost
$83,937
Monthly Charges
$0
Total Monthly Payment
$83,937
Calculation based on:
Price:
$17,500,000
Charges:
$0
* Additional charges may apply
Similar Listings

Listing information provided by the Combined LA/Westside Multiple Listing Service, Inc.. All information is deemed reliable but not guaranteed. Copyright 2024 Combined LA/Westside Multiple Listing Service, Inc., Los Angeles, California. All rights reserved.
Last checked: May 1, 2024, 4:04 PM UTC
