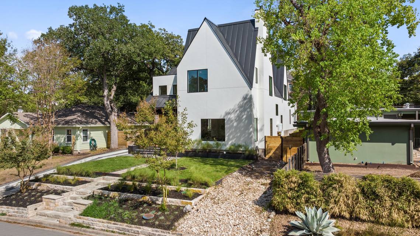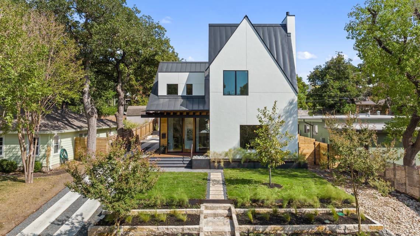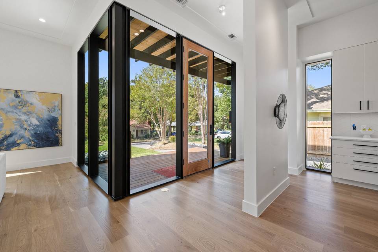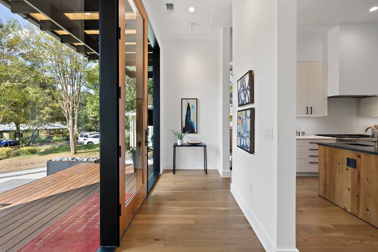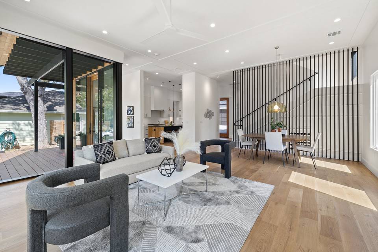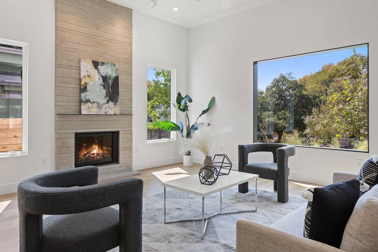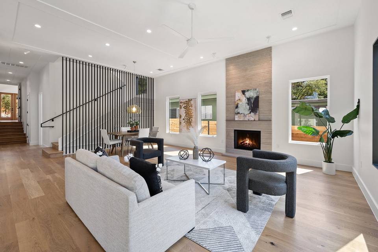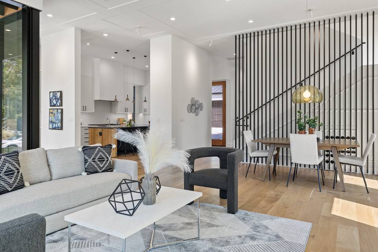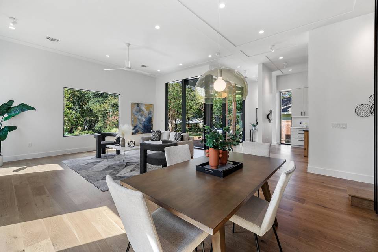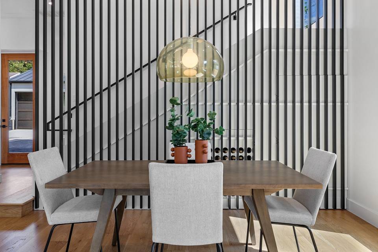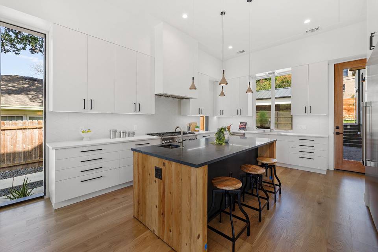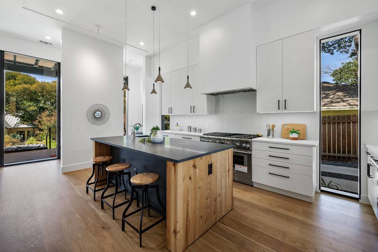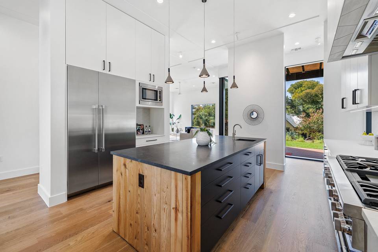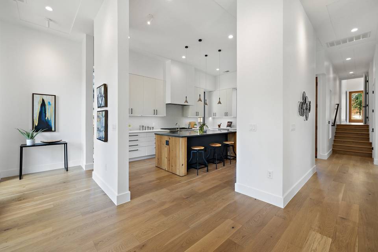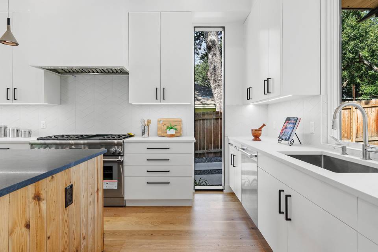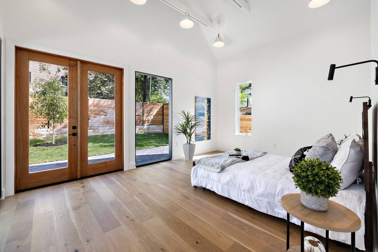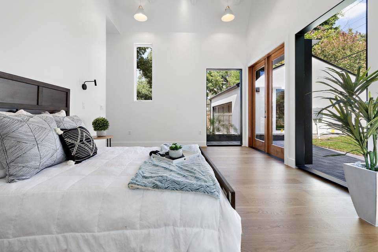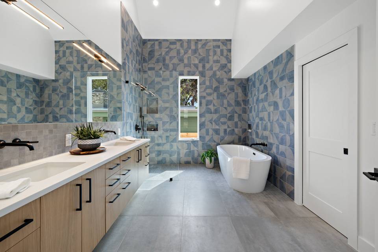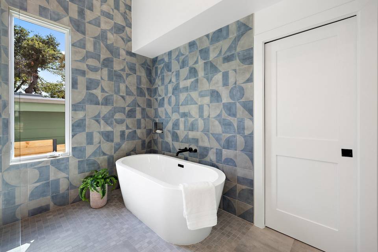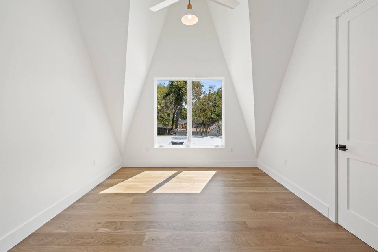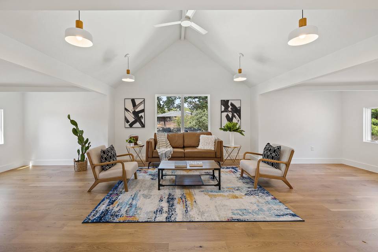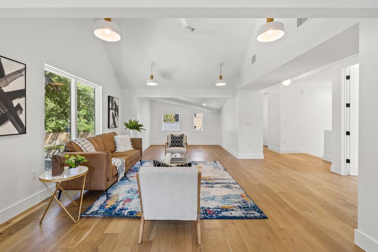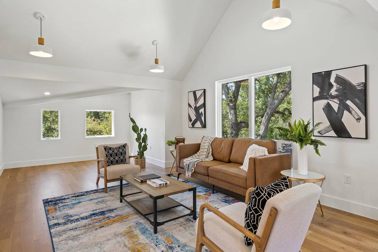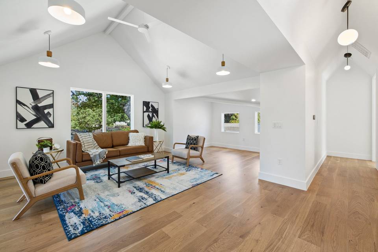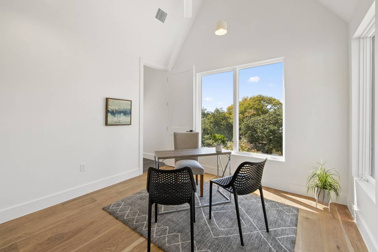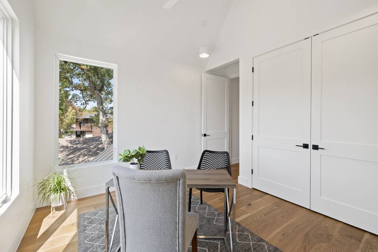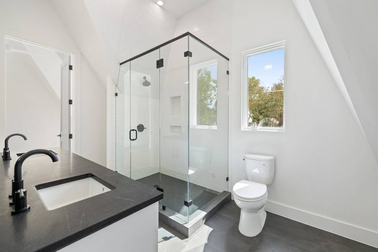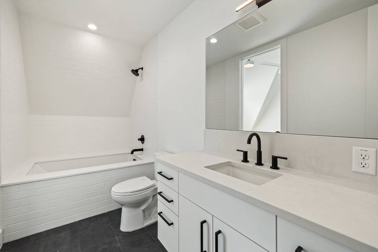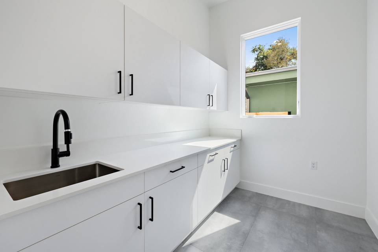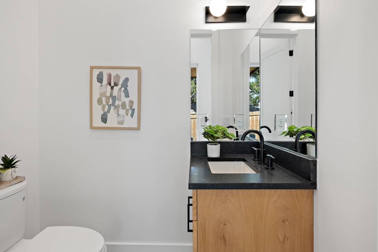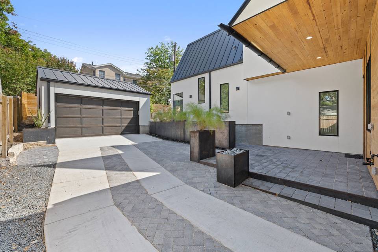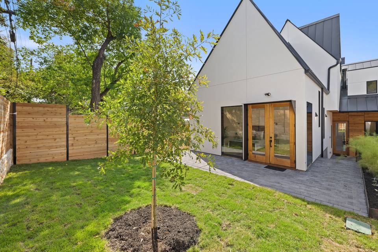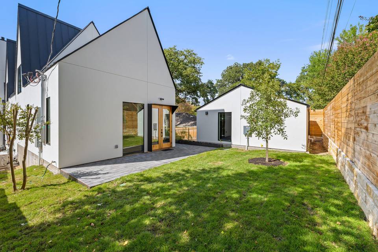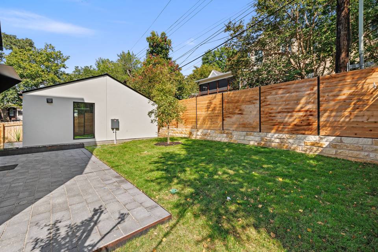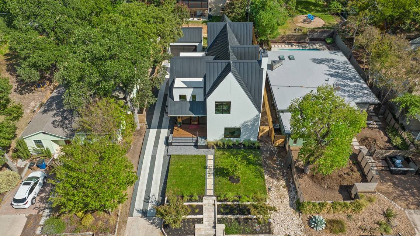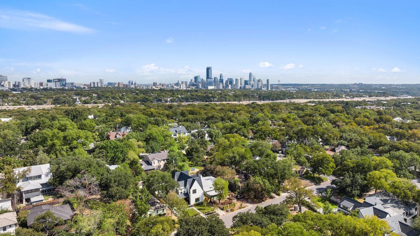

2001 Forest Trl
Austin, TX 78703Sale Price
$2,899,000
Property Type
Single-Family
Beds
4
Full Baths
3
½ Baths
1
Property Description
Welcome to 2001 Forest Trail! This storybook inspired modern home in the heart of Tarrytown features dramatic, wide open spaces, vaulted ceilings, custom steel windows, solid wood floors and curated luxury finishes. This home will surprise and captivate you!
Designed and built by the local team of award winning Minguell-McQuary Architecture + Design, this home masterfully maximizes this centrally located lot to create a home that is filled with light and perfect for entertaining and families.
Welcome to 2001 Forest Trail!
This storybook inspired modern in the heart of Tarrytown features dramatic, wide open spaces, vaulted ceilings, custom steel windows, solid wood floors and curated luxury finishes. This home will surprise and captivate.
Designed and built by the local team of award winning Minguell-McQuary Architecture + Design, this home masterfully maximizes this centrally located lot to create a home that is filled with light and perfect for entertaining and families.
Designed and built by the local team of award winning Minguell-McQuary Architecture + Design, this home masterfully maximizes this centrally located lot to create a home that is filled with light and perfect for entertaining and families.
Welcome to 2001 Forest Trail!
This storybook inspired modern in the heart of Tarrytown features dramatic, wide open spaces, vaulted ceilings, custom steel windows, solid wood floors and curated luxury finishes. This home will surprise and captivate.
Designed and built by the local team of award winning Minguell-McQuary Architecture + Design, this home masterfully maximizes this centrally located lot to create a home that is filled with light and perfect for entertaining and families.
Agent Information


Property Specifics
Property Type:
Single-Family
Estimated Sq. Foot:
3,212
Lot Size:
6,926 sq. ft.
Price per Sq. Foot:
$903
Building Stories:
N/A
MLS ID:
2986692
Source Status:
Active
Also Listed By:
connectagency: a0U4U00000EVL75UAH
Amenities
Ceiling Fan(S)
Cathedral Ceiling(S)
High Ceilings
Vaulted Ceiling(S)
Quartz Counters
Gas Dryer Hookup
Interior Steps
Kitchen Island
Low Flow Plumbing Fixtures
Open Floorplan
Primary Bedroom On Main
Recessed Lighting
Smart Thermostat
Soaking Tub
Storage
Washer Hookup
Central
Central Air
Detached
Driveway
Enclosed
Garage
Garage Door Opener
Gas
Display Window(S)
Tile
Wood
Dishwasher
Disposal
Instant Hot Water
Microwave
Covered
Deck
Front Porch
Rear Porch
Parking
Fireplace
Views & Exposures
Eastern Exposure
Location & Transportation
Other Property Information
Summary
General Information
- Year Built: 2024
- Year Built Source: See Remarks
- New Construction: Yes
School
- Elementary School: Casis
- Middle or Junior School: O Henry
- High School: Austin
Parking
- Total Parking Spaces: 4
- Parking Features: Detached, Driveway, Enclosed, Garage, Garage Door Opener
- Garage: Yes
- Garage Spaces: 2
Interior and Exterior Features
Interior Features
- Interior Features: Ceiling Fan(s), Cathedral Ceiling(s), High Ceilings, Vaulted Ceiling(s), Quartz Counters, Gas Dryer Hookup, Interior Steps, Kitchen Island, Low Flow Plumbing Fixtures, Open Floorplan, Primary Bedroom on Main, Recessed Lighting, Smart Thermostat, Soaking Tub, Storage, Walk-In Closet(s), Washer Hookup
- Living Area: 3,212
- Total Bedrooms: 4
- Total Bathrooms: 4
- Full Bathrooms: 3
- Half Bathrooms: 1
- Fireplace: Gas
- Flooring: Tile, Wood
- Appliances: Built-In Range, Built-In Refrigerator, Dishwasher, Disposal, Instant Hot Water, Microwave
Exterior Features
- Exterior Features: Private Yard
- Roof: Metal
- Window Features: Display Window(s)
Structure
- Property Condition: New Construction
- Construction Materials: Stucco
- Foundation Details: Slab
- Patio and Porch Features: Covered, Deck, Front Porch, Rear Porch
- Entry Direction: East
Property Information
Lot Information
- Lot Features: Front Yard, Landscaped, Level, Sprinkler - Automatic, Sprinkler - In-ground, Trees-Moderate, Trees-Small (Under 20 Ft)
- Lot Size: 6,926.04 sq. ft.
- Fencing: Fenced, Wood
Utilities
- Utilities: Cable Available, Electricity Connected, Natural Gas Connected, Phone Available, Sewer Connected, Water Connected
- Cooling: Ceiling Fan(s), Central Air
- Heating: Central
- Water Source: Public
- Sewer: Public Sewer
Estimated Monthly Payments
Monthly Total
$13,905
Monthly Taxes
N/A
Interest
6.00%
Down Payment
20.00%
Mortgage Calculator
Monthly Mortgage Cost
$13,905
Monthly Charges
$0
Total Monthly Payment
$13,905
Calculation based on:
Price:
$2,899,000
Charges:
$0
* Additional charges may apply
Similar Listings
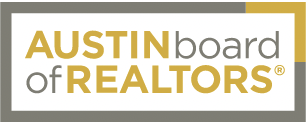
The data relating to real estate for sale on this web site comes in part from the Broker Reciprocity Program of ACTRIS. All information is deemed reliable but not guaranteed. Copyright 2024 ACTRIS. All rights reserved.
Last checked: May 3, 2024, 4:47 PM UTC
