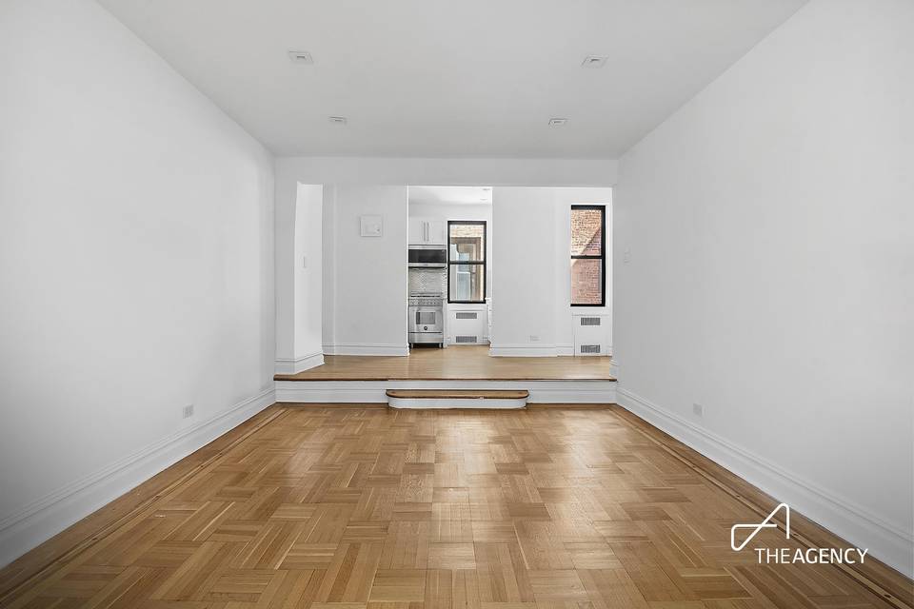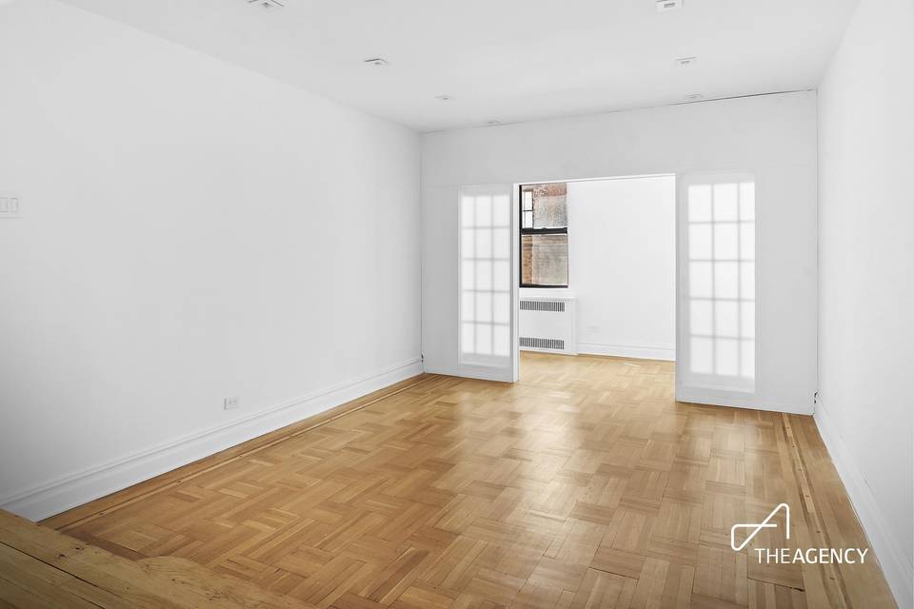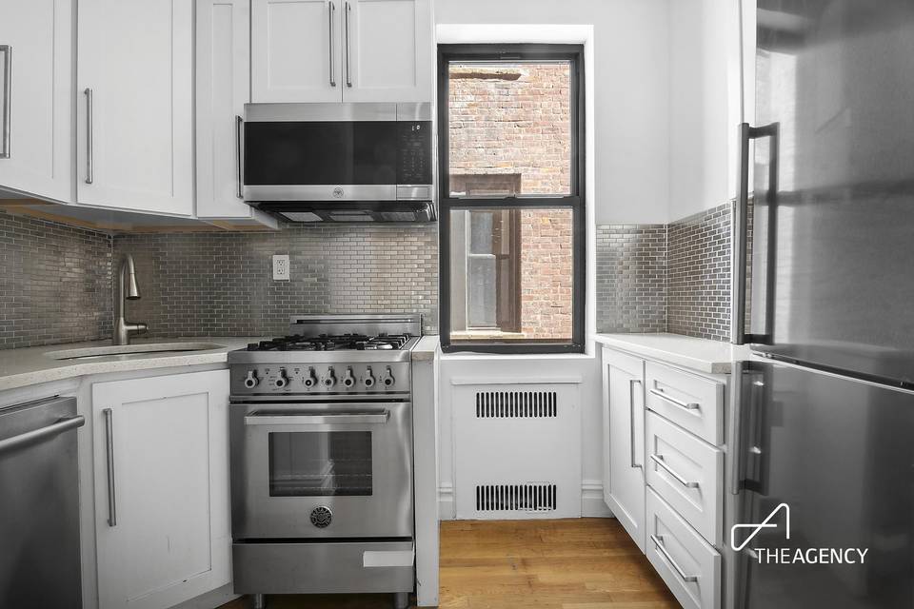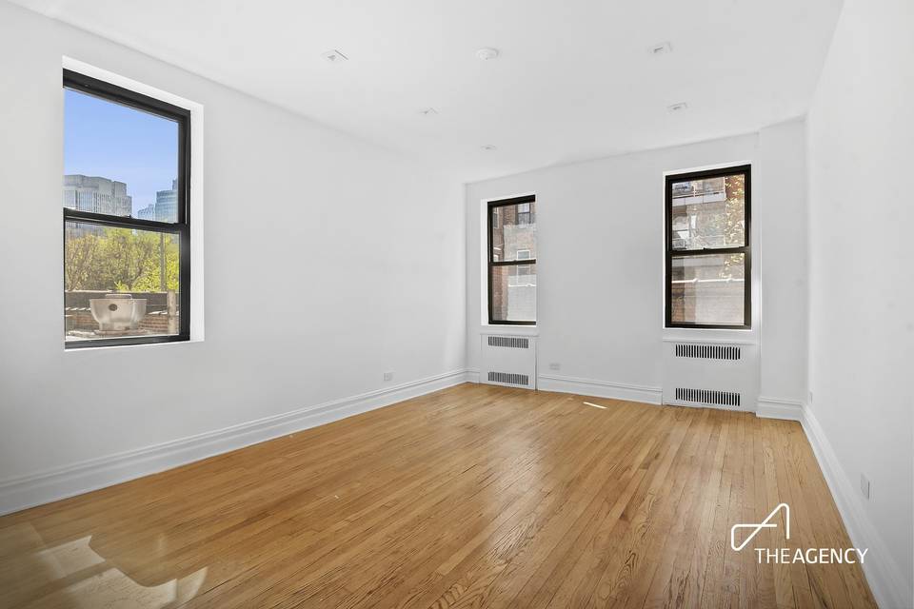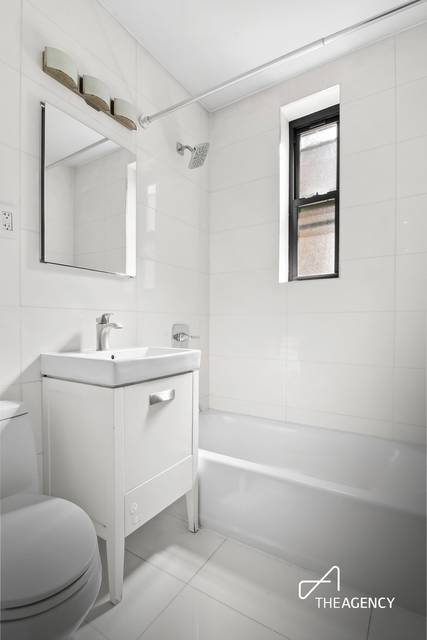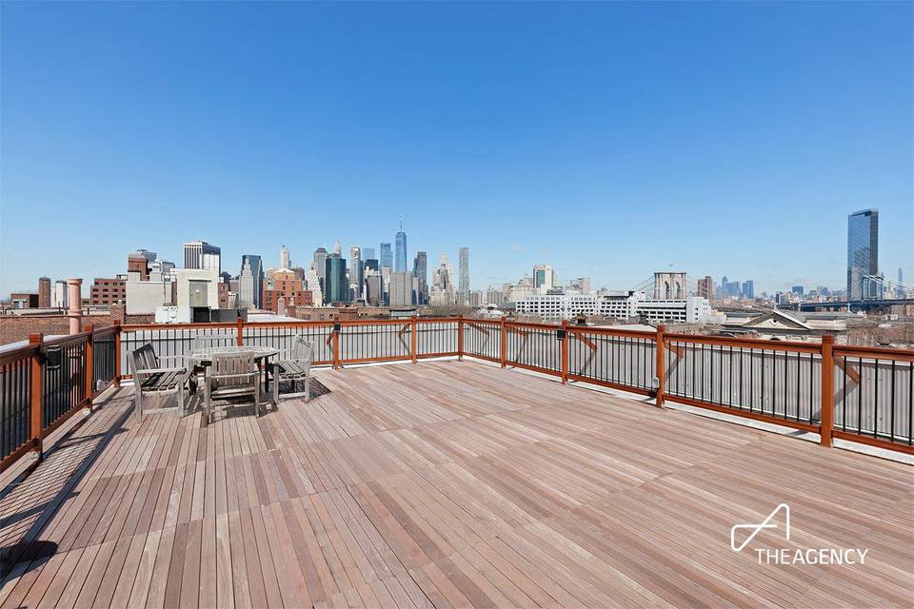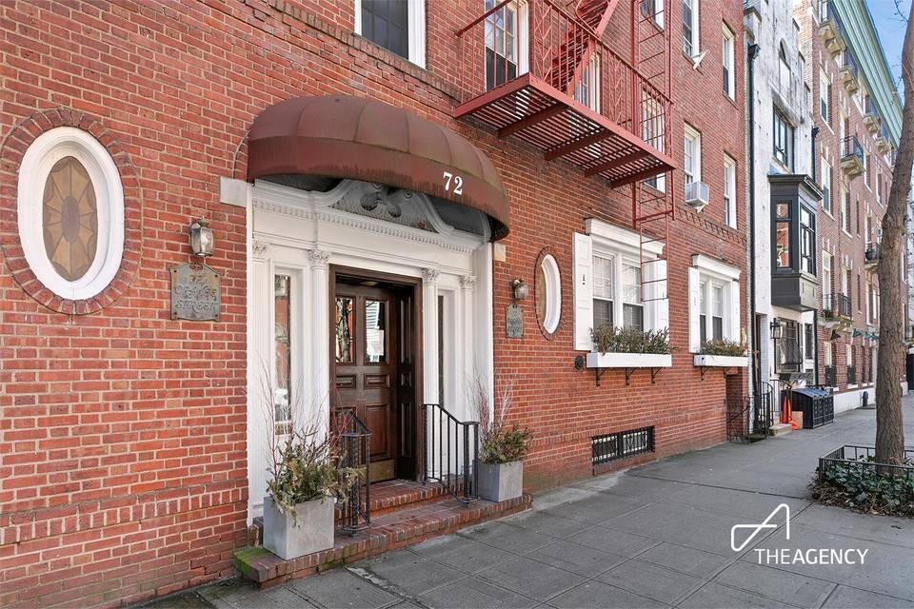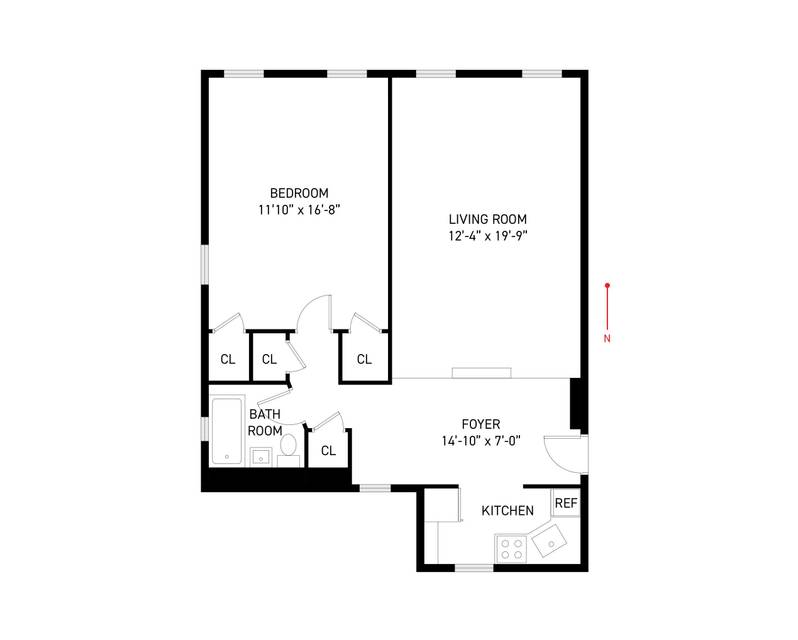

72 Orange Street #2-D
Brooklyn Heights, Brooklyn, NY 11201Henry Street & Hicks Street
in contract
Rental Price
$3,850
Property Type
Co-op
Beds
1
Baths
1
Date Available:
Apr 17, 2024
Property Description
ONE BEDROOM + HOME OFFICE!
Now available for rent in Brooklyn Heights, 72 Orange Street Unit 2D. This renovated one-bedroom apartment offers ample storage, hardwood floors, recessed lighting throughout, and a separate home office space! Facing south and east, this unit receives wonderful natural light and is situated in a beautiful, landmarked, elevator building offering the quintessential Brooklyn Heights experience.
Upon entry, you'll find a separate, updated kitchen featuring white shaker-style cabinets, Caesarstone countertops, and stainless steel appliances, including a dishwasher. The kitchen opens into the sunken living room, perfect for entertaining. The living room space is currently configured with a flex-wall and frosted sliding French Doors that allow you to have a separate home office space when needed while still letting in an abundance of natural light. Owners are also happy to remove flex wall if you prefer a more generous living room! With a spacious bedroom and abundant closet space, you'll have everything you need.
Additionally, the building offers laundry, a live-in super, a bike room and roof deck with incredible views of lower Manhattan! Conveniently located around the corner from Brooklyn Heights' popular shops, cafes, and restaurants on Henry and Montague Streets, and close to the Promenade and Brooklyn Bridge Park. Enjoy an easy commute to Manhattan in less than 10 minutes from nearby A/C and 2/3 trains!
Pets allowed, case by case
Now available for rent in Brooklyn Heights, 72 Orange Street Unit 2D. This renovated one-bedroom apartment offers ample storage, hardwood floors, recessed lighting throughout, and a separate home office space! Facing south and east, this unit receives wonderful natural light and is situated in a beautiful, landmarked, elevator building offering the quintessential Brooklyn Heights experience.
Upon entry, you'll find a separate, updated kitchen featuring white shaker-style cabinets, Caesarstone countertops, and stainless steel appliances, including a dishwasher. The kitchen opens into the sunken living room, perfect for entertaining. The living room space is currently configured with a flex-wall and frosted sliding French Doors that allow you to have a separate home office space when needed while still letting in an abundance of natural light. Owners are also happy to remove flex wall if you prefer a more generous living room! With a spacious bedroom and abundant closet space, you'll have everything you need.
Additionally, the building offers laundry, a live-in super, a bike room and roof deck with incredible views of lower Manhattan! Conveniently located around the corner from Brooklyn Heights' popular shops, cafes, and restaurants on Henry and Montague Streets, and close to the Promenade and Brooklyn Bridge Park. Enjoy an easy commute to Manhattan in less than 10 minutes from nearby A/C and 2/3 trains!
Pets allowed, case by case
Agent Information

The Whitman Team NYC | Managing Partner, Hamptons | Licensed Associate Real Estate Broker
(917) 565-5166
tyler@theagencyre.com
The Agency


Property Specifics
Property Type:
Co-op
Estimated Sq. Foot:
N/A
Lot Size:
N/A
Price per Sq. Foot:
N/A
Building Units:
N/A
Building Stories:
6
Pet Policy:
N/A
MLS ID:
2084684
Source Status:
Applications
Also Listed By:
REBNY: OLRS-2084684, tigris-se: 4393765
Building Amenities
Home Office
Laundry In Building
Elevator
Roof Deck
Home Office
Public Outdoor Space
Garden
Voice Intercom
Prewar
Sunken Living Room
Post-War
Low-Rise
Unit Amenities
Hardwood Floors
Abundant Closets
Recessed Lighting
Windowed Kitchen
Refrigerator
Oven
Dishwasher
French Doors
Stainless Steel Appliances
Views & Exposures
Southern Exposure
Eastern Exposure
Location & Transportation
Terms
Security Deposit: N/AMin Lease Term: 12 MonthsMax Lease Term: 24 Months
Other Property Information
Summary
General Information
- Year Built: 1938
Interior and Exterior Features
Interior Features
- Interior Features: French Doors, Hardwood Floors, Abundant Closets, Recessed Lighting
- Total Bedrooms: 1
- Full Bathrooms: 1
Structure
- Building Features: Home Office, Sunken Living Room, Post-war
- Stories: 6
- Total Stories: 6
- Accessibility Features: Windowed Kitchen, Stainless Steel Appliances, Refrigerator, Oven, Dishwasher
- Entry Direction: South East
Similar Listings
Building Information
Building Name:
N/A
Property Type:
Co-op
Building Type:
N/A
Pet Policy:
N/A
Units:
N/A
Stories:
6
Built In:
1938
Sale Listings:
0
Rental Listings:
1
Land Lease:
No
Broker Reciprocity disclosure: Listing information are from various brokers who participate in IDX (Internet Data Exchange).
Last checked: May 3, 2024, 7:14 AM UTC
