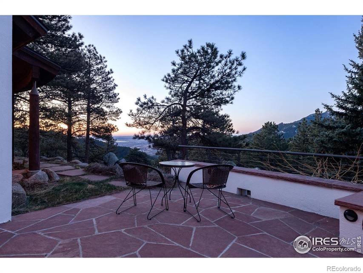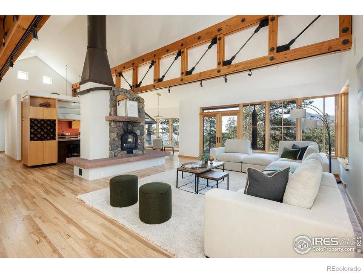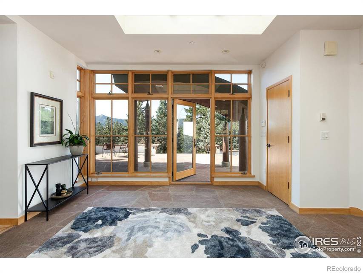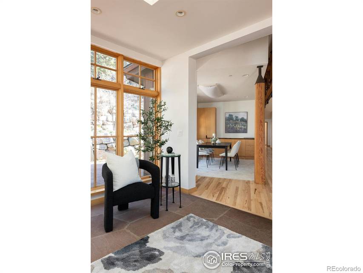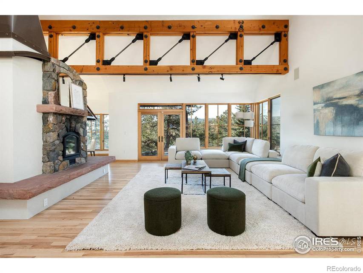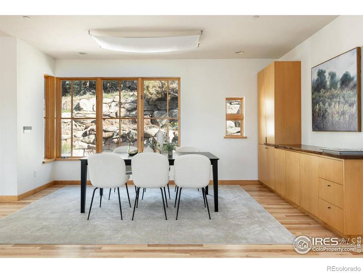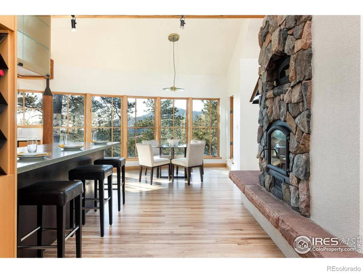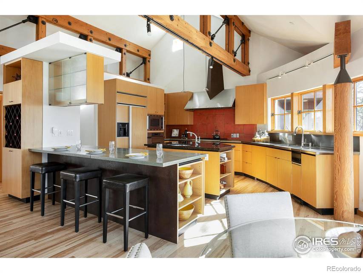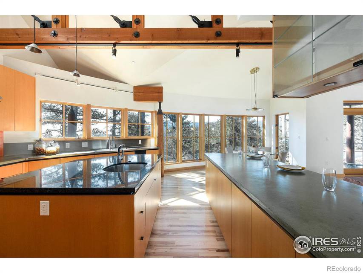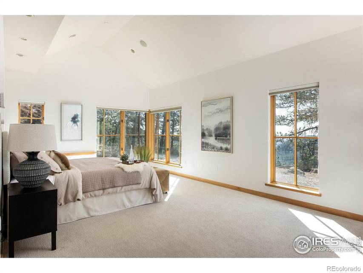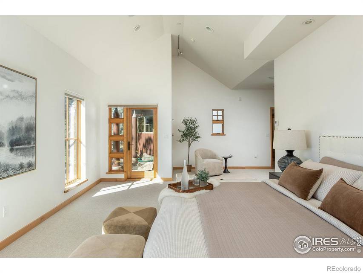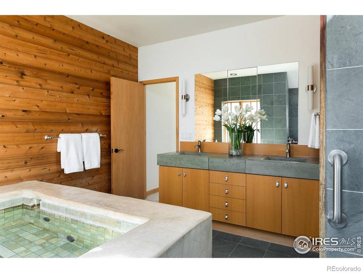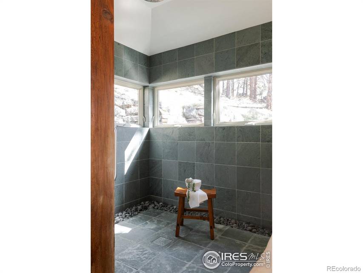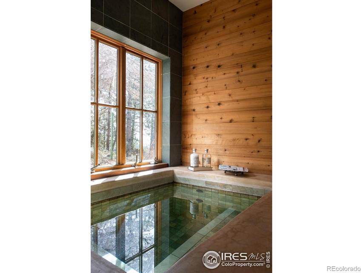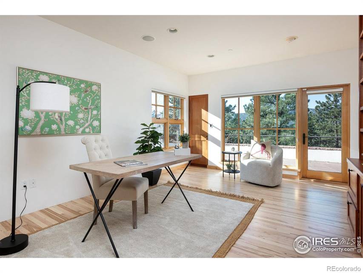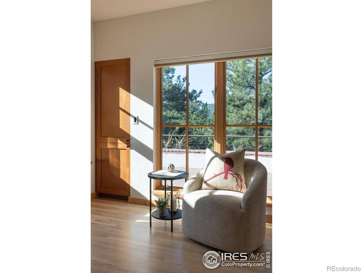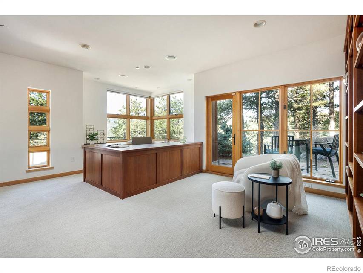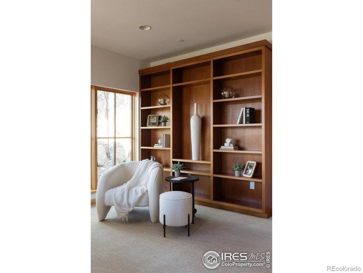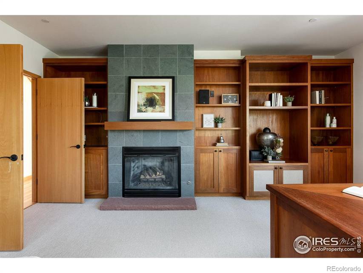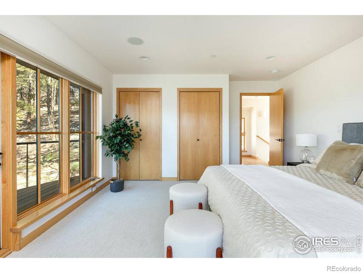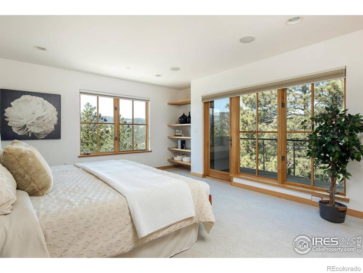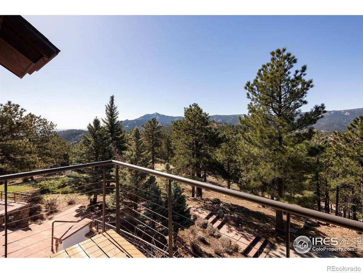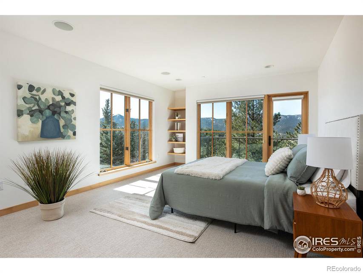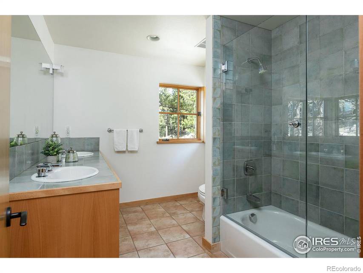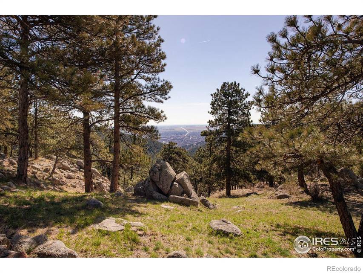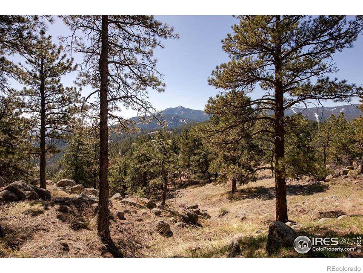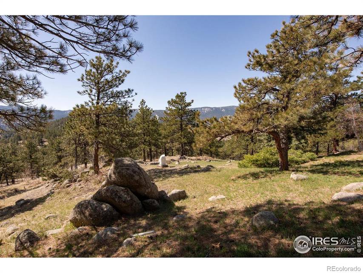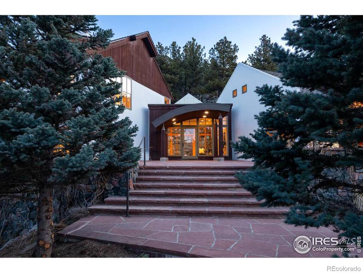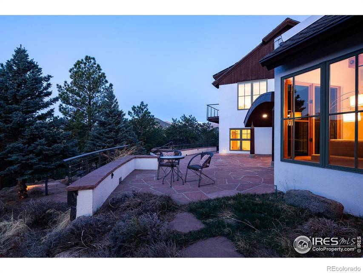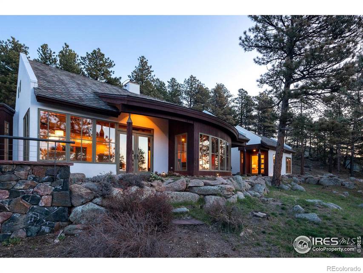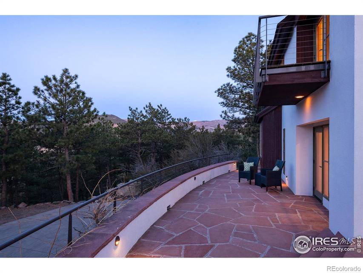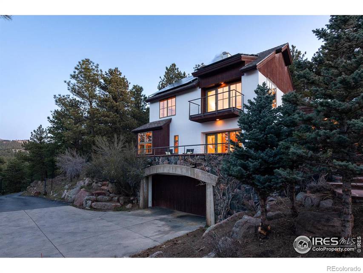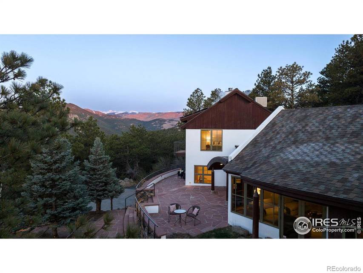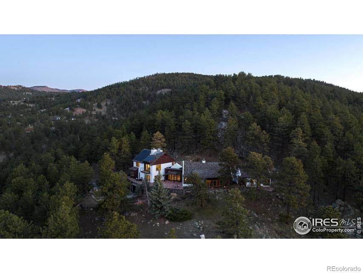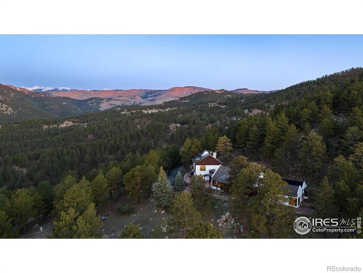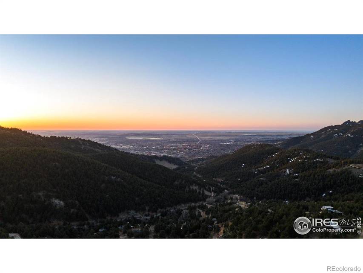

2358 Sunshine Canyon Drive
Boulder, CO 80302Sale Price
$3,749,000
Property Type
Single-Family
Beds
4
Full Baths
2
½ Baths
1
Property Description
Experience Elevated Luxury Living in Boulder's Sunshine Canyon. Welcome to a reimagined world of luxury living where privacy, serenity, and unmatched convenience converge just FIVE MINUTES from Broadway. Nestled atop a 35-acre estate, this spectacular residence overlooks downtown Boulder and showcases breathtaking panoramic vistas of the majestic back range. This home defines the essence of main-level living, effortlessly harmonizing indoor and outdoor spaces to infuse every room with the warmth of natural light. Indulge in the lap of opulence, where every detail has been meticulously designed to create a lifestyle like no other. Immerse yourself in tranquility as you unwind in your private haven, or rejuvenate in the Japanese-inspired soaking tub discreetly nestled within the Primary Suite. Privacy is paramount here, with a sanctuary of mature trees and expansive open space enveloping the property. This is a haven where you'll find the perfect equilibrium between serene seclusion and urban convenience. Revel in the boundless natural beauty that surrounds you, with awe-inspiring landscapes just beyond your doorstep. Yet, when the allure of city life beckons, you're merely a five-minute drive away from the vibrant heart of Boulder and even closer to the popular trailheads at Lion's Lair and Sanitas. There's even a brand new roof! Discover why so many choose to make Sunshine Canyon their home. Come and experience the pinnacle of Boulder living. OWNER FINANCING AVAILABLE! LIVE BOLDER, LOVE BOULDER!
Agent Information
Property Specifics
Property Type:
Single-Family
Estimated Sq. Foot:
4,894
Lot Size:
35.00 ac.
Price per Sq. Foot:
$766
Building Stories:
2
MLS ID:
IR1007377
Source Status:
Active
Also Listed By:
IRES MLS: 1007377
Amenities
Five Piece Bath
Kitchen Island
Open Floorplan
Pantry
Vaulted Ceiling(S)
Radiant
Evaporative Cooling
Satellite Dish
Oversized
Partial
Gas
Gas Log
Great Room
Living Room
Window Coverings
Wood
In Unit
Smoke Detector(S)
Dishwasher
Dryer
Microwave
Oven
Refrigerator
Trash Compactor
Washer
Deck
Patio
Basement
Parking
Attached Garage
Fireplace
Views & Exposures
CityMountain(s)Plains
Location & Transportation
Other Property Information
Summary
General Information
- Structure Type: House
- Year Built: 1999
- Architectural Style: Contemporary
- Possible Use: Residential
School
- Elementary School: Flatirons
- Middle or Junior School: Casey
- High School: Boulder
Parking
- Total Parking Spaces: 2
- Parking Features: Oversized
- Garage: Yes
- Attached Garage: Yes
- Garage Spaces: 2
Interior and Exterior Features
Interior Features
- Interior Features: Eat-in Kitchen, Five Piece Bath, Kitchen Island, Open Floorplan, Pantry, Vaulted Ceiling(s), Walk-In Closet(s)
- Living Area: 4,894 sq. ft.
- Total Bedrooms: 4
- Total Bathrooms: 3
- Full Bathrooms: 2
- Half Bathrooms: 1
- Fireplace: Gas, Gas Log, Great Room, Living Room
- Total Fireplaces: 1
- Flooring: Wood
- Appliances: Dishwasher, Dryer, Microwave, Oven, Refrigerator, Trash Compactor, Washer
- Laundry Features: In Unit
- Other Equipment: Satellite Dish
Exterior Features
- Exterior Features: Balcony
- Roof: Composition
- Window Features: Window Coverings
- View: City, Mountain(s), Plains
- Security Features: Smoke Detector(s)
Structure
- Building Area: 4,894
- Levels: Two
- Construction Materials: Stucco, Wood Frame
- Basement: Partial
- Patio and Porch Features: Deck, Patio
Property Information
Lot Information
- Zoning: F
- Lot Features: Rock Outcropping, Sprinklers In Front
- Lot Size: 35.00 ac.
- Fencing: Partial
- Road Frontage Type: Public
- Road Surface Type: Paved
Utilities
- Utilities: Cable Available, Electricity Available, Natural Gas Available
- Cooling: Evaporative Cooling
- Heating: Radiant
- Water Source: Cistern, Well
- Sewer: Septic Tank
Estimated Monthly Payments
Monthly Total
$17,982
Monthly Taxes
N/A
Interest
6.00%
Down Payment
20.00%
Mortgage Calculator
Monthly Mortgage Cost
$17,982
Monthly Charges
$0
Total Monthly Payment
$17,982
Calculation based on:
Price:
$3,749,000
Charges:
$0
* Additional charges may apply
Similar Listings

The content relating to real estate for sale in this Web site comes in part from the Internet Data eXchange (“IDX”) program of METROLIST, INC., DBA RECOLORADO® Real estate listings held by brokers other than The Agency are marked with the IDX Logo.
This information is being provided for the consumers’ personal, non-commercial use and may not be used for any other purpose. All information subject to change and should be independently verified.
This publication is designed to provide information with regard to the subject matter covered. It is displayed with the understanding that the publisher and authors are not engaged in rendering real estate, legal, accounting, tax, or other professional services and that the publisher and authors are not offering such advice in this publication. If real estate, legal, or other expert assistance is required, the services of a competent, professional person should be sought.
The information contained in this publication is subject to change without notice. METROLIST, INC., DBA RECOLORADO MAKES NO WARRANTY OF ANY KIND WITH REGARD TO THIS MATERIAL, INCLUDING, BUT NOT LIMITED TO, THE IMPLIED WARRANTIES OF MERCHANTABILITY AND FITNESS FOR A PARTICULAR PURPOSE. METROLIST, INC., DBA RECOLORADO SHALL NOT BE LIABLE FOR ERRORS CONTAINED HEREIN OR FOR ANY DAMAGES IN CONNECTION WITH THE FURNISHING, PERFORMANCE, OR USE OF THIS MATERIAL.
All real estate advertised herein is subject to the Federal Fair Housing Act and the Colorado Fair Housing Act, which Acts make it illegal to make or publish any advertisement that indicates any preference, limitation, or discrimination based on race, color, religion, sex, handicap, familial status, or national origin.
METROLIST, INC., DBA RECOLORADO will not knowingly accept any advertising for real estate that is in violation of the law. All persons are hereby informed that all dwellings advertised are available on an equal opportunity basis.
© 2024 METROLIST, INC., DBA RECOLORADO® – All Rights Reserved 6455 S. Yosemite St., Suite 300 Greenwood Village, CO 80111 USA.
ALL RIGHTS RESERVED WORLDWIDE. No part of this publication may be reproduced, adapted, translated, stored in a retrieval system or transmitted in any form or by any means, electronic, mechanical, photocopying, recording, or otherwise, without the prior written permission of the publisher. The information contained herein including but not limited to all text, photographs, digital images, virtual tours, may be seeded and monitored for protection and tracking.
Last checked: May 16, 2024, 10:43 AM UTC
