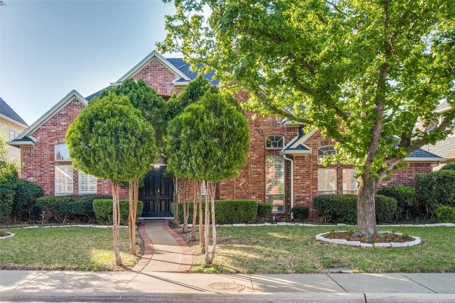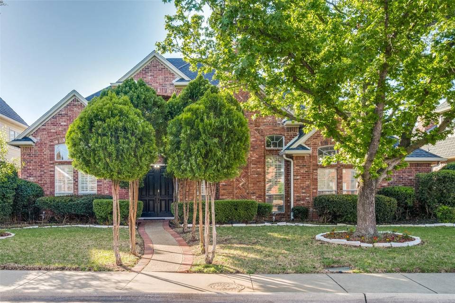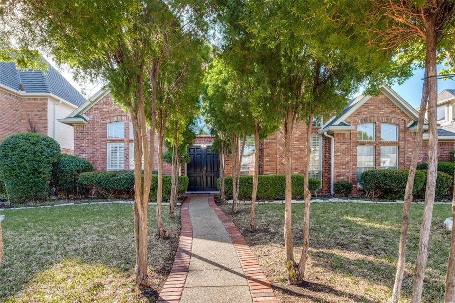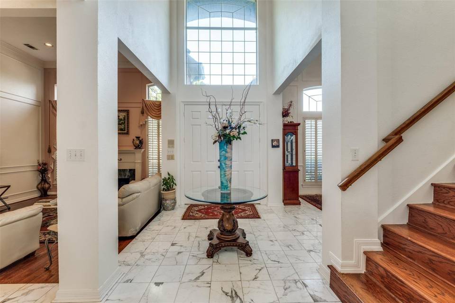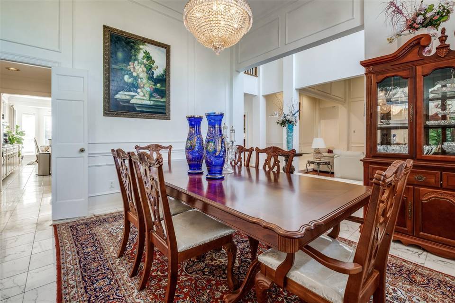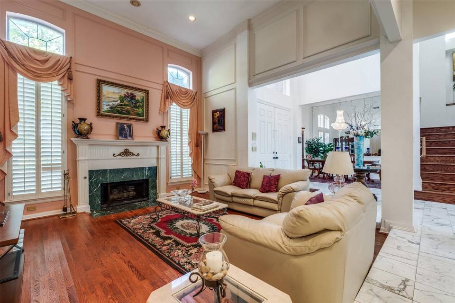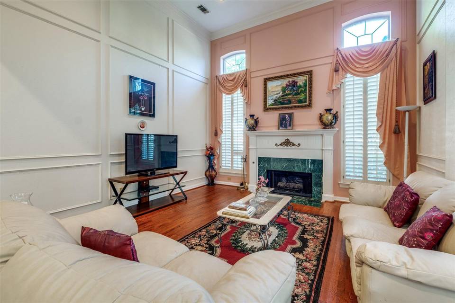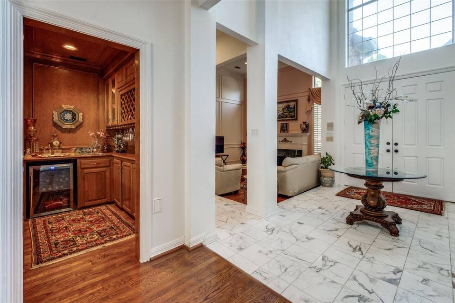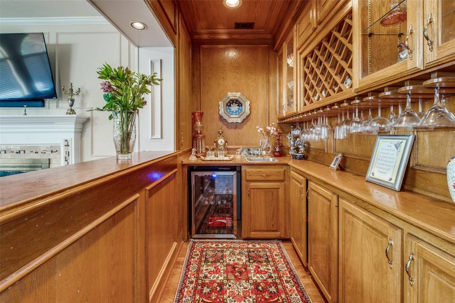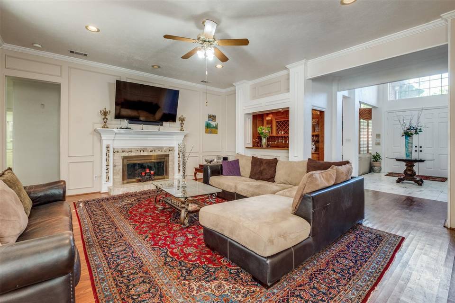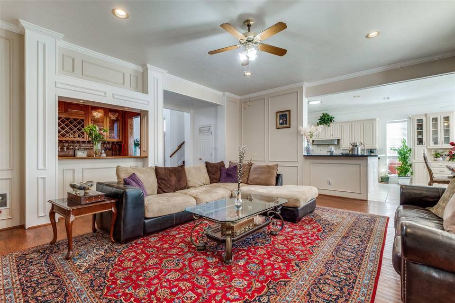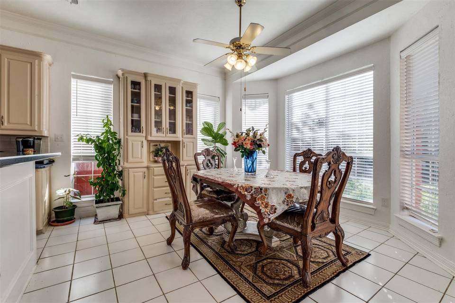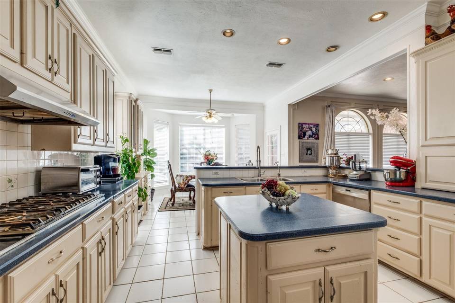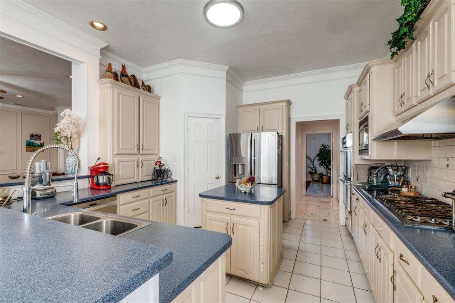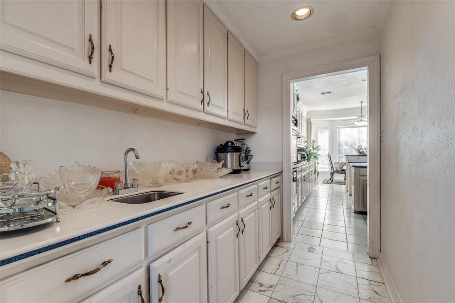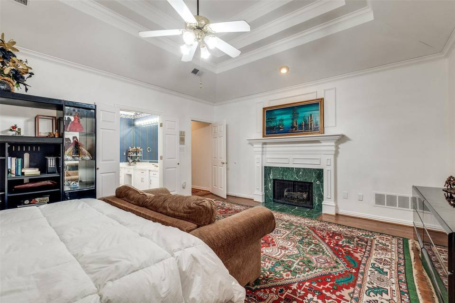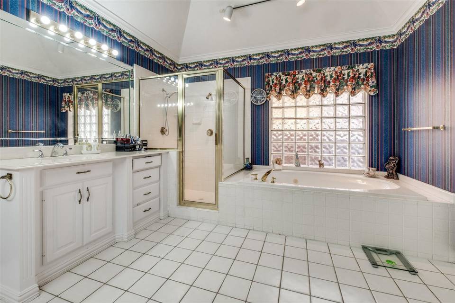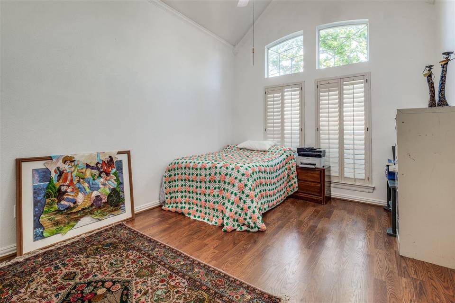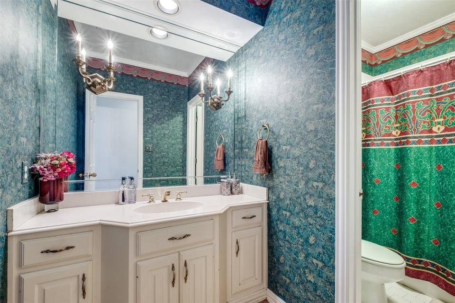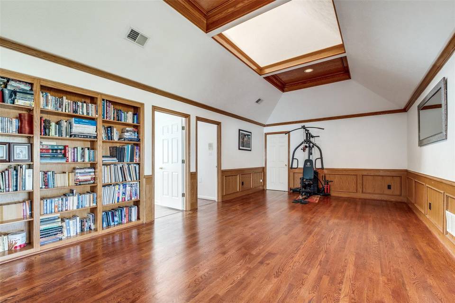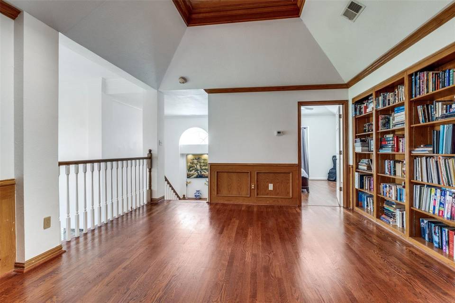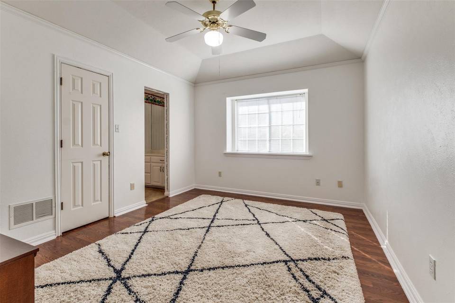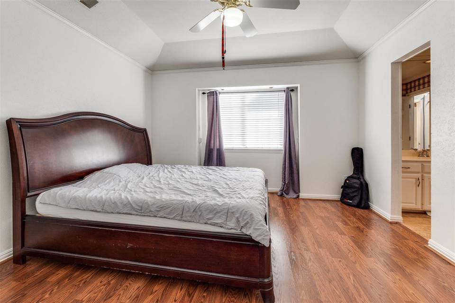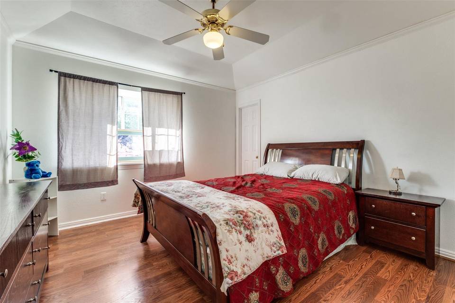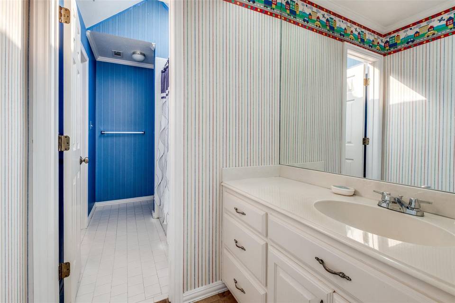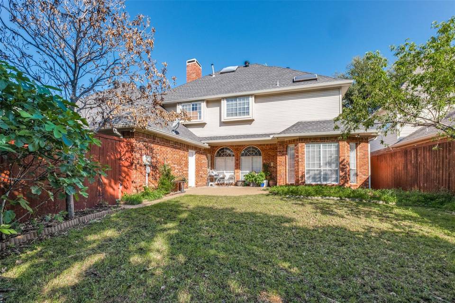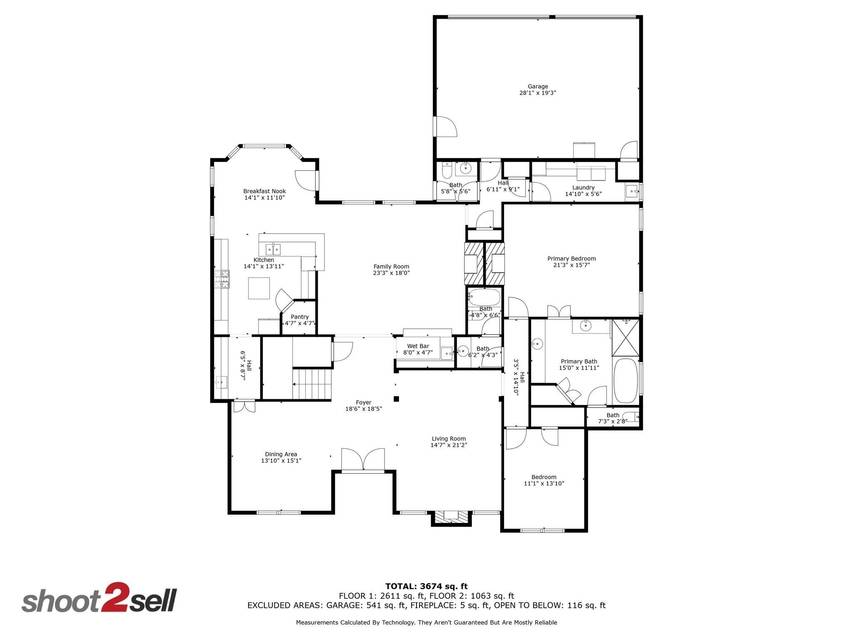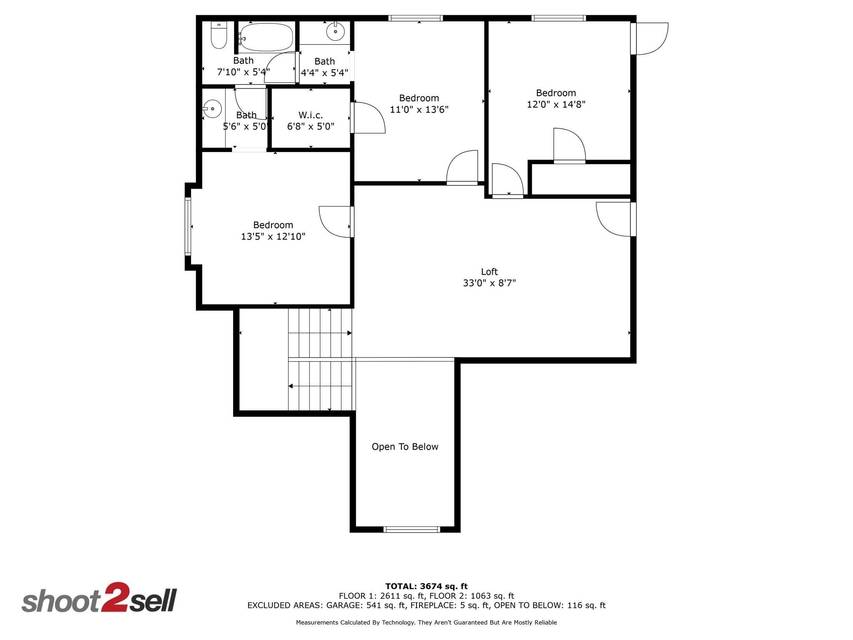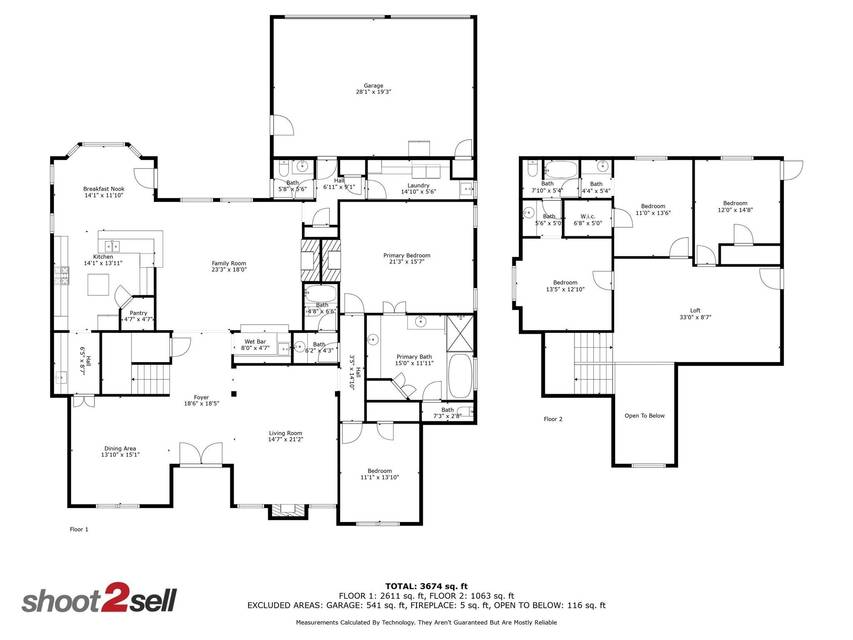

4736 Holly Tree
Dallas, TX 75287Sale Price
$1,150,000
Property Type
Single-Family
Beds
5
Full Baths
4
½ Baths
1
Property Description
Beautiful neighborhood, within an amazing school district makes this the perfect home for your family! This 5 bed, 4.5 bathroom home offers an ample amount of space for everyone! Once you step inside the grand double door entrance, you are met with a glamorous marble tile throughout your entryway. The formal dining and living room provide the perfect setting for entertaining, while the butler's pantry adds convenience and charm in addition to your walk-in wet bar! This home offers your primary bedroom on the ground floor as well as a second bedroom with ensuite bathroom! Upstairs gives you two bedrooms connected by a jack and jill, and additionally a third bedroom with ensuite bathroom for guests! With three fireplaces in the home, one located conveniently in your master bedrooms, you'll always be cozy! Master ensuite provides double vanities, large tub and very spacious walk-in closet!
Agent Information

Property Specifics
Property Type:
Single-Family
Monthly Common Charges:
$33
Estimated Sq. Foot:
4,113
Lot Size:
8,712 sq. ft.
Price per Sq. Foot:
$280
Building Stories:
N/A
MLS ID:
20584191
Source Status:
Active
Amenities
Cable Tv Available
Cathedral Ceiling(S)
Central Vacuum
Chandelier
High Speed Internet Available
Kitchen Island
Pantry
Bedroom
Family Room
Living Room
Carpet
Ceramic Tile
Electric Dryer Hookup
Utility Room
Full Size W/D Area
Washer Hookup
Fire Alarm
Smoke Detector(S)
Gas Cooktop
Refrigerator
Parking
Attached Garage
Fireplace
Location & Transportation
Other Property Information
Summary
General Information
- Year Built: 1990
- Year Built Details: Preowned
- Architectural Style: Traditional
School
- Elementary School: Mitchell
Parking
- Total Parking Spaces: 3
- Garage: Yes
- Attached Garage: Yes
- Garage Spaces: 3
- Covered Spaces: 3
HOA
- Association Name: Bent Tree North HOA
- Association Phone: (214) 415-3100
- Association Fee: $400.00; Annually
- Association Fee Includes: Management Fees
Interior and Exterior Features
Interior Features
- Interior Features: Built-in Features, Built-in Wine Cooler, Cable TV Available, Cathedral Ceiling(s), Central Vacuum, Chandelier, Eat-in Kitchen, High Speed Internet Available, Kitchen Island, Pantry, Walk-In Closet(s)
- Living Area: 4,113
- Total Bedrooms: 5
- Total Bathrooms: 5
- Full Bathrooms: 4
- Half Bathrooms: 1
- Fireplace: Bedroom, Family Room, Living Room
- Total Fireplaces: 3
- Flooring: Carpet, Ceramic Tile
- Appliances: Gas Cooktop, Refrigerator
- Laundry Features: Electric Dryer Hookup, Utility Room, Full Size W/D Area, Washer Hookup
- Furnished: Unfurnished
Exterior Features
- Exterior Features: Lighting, Private Yard
- Roof: Composition
- Security Features: Fire Alarm, Smoke Detector(s)
Structure
- Levels: Two
- Construction Materials: Brick
- Foundation Details: Slab
Property Information
Lot Information
- Lot Features: Few Trees, Interior Lot
- Lot Size: 8,712 sq. ft.
- Fencing: Wood
Utilities
- Utilities: City Sewer, City Water, Curbs, Individual Water Meter
Estimated Monthly Payments
Monthly Total
$5,549
Monthly Charges
$33
Monthly Taxes
N/A
Interest
6.00%
Down Payment
20.00%
Mortgage Calculator
Monthly Mortgage Cost
$5,516
Monthly Charges
$33
Total Monthly Payment
$5,549
Calculation based on:
Price:
$1,150,000
Charges:
$33
* Additional charges may apply
Similar Listings
Based on information from North Texas Real Estate Information. All data, including all measurements and calculations of area, is obtained from various sources and has not been, and will not be, verified by broker or MLS. All information should be independently reviewed and verified for accuracy. Copyright 2024 NTREIS. All rights reserved.
Last checked: May 2, 2024, 4:49 AM UTC
