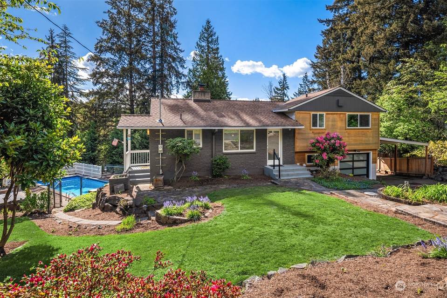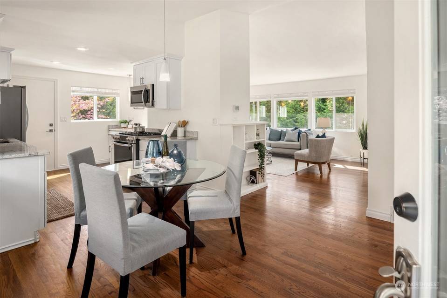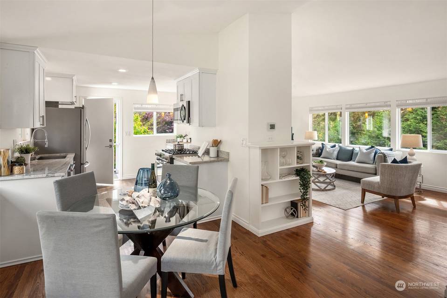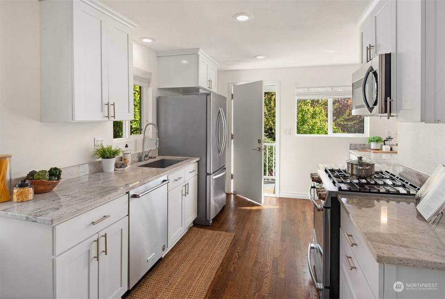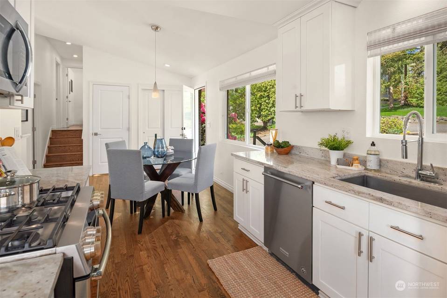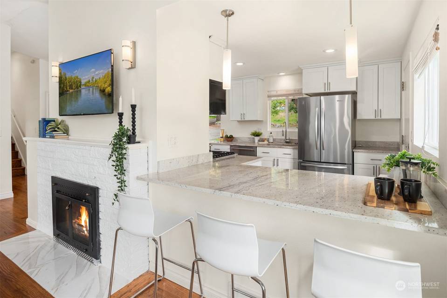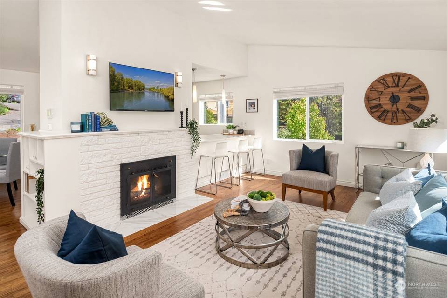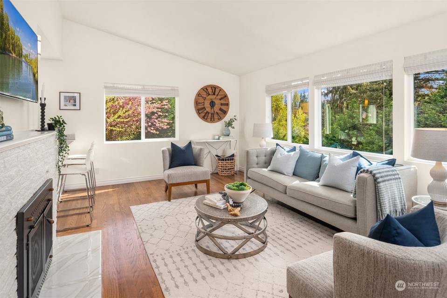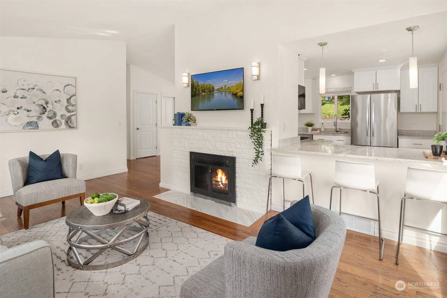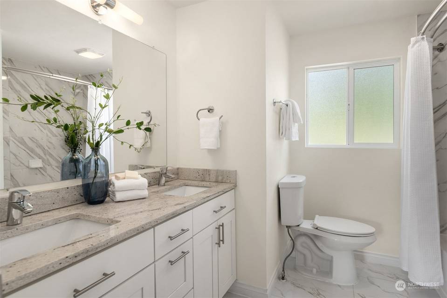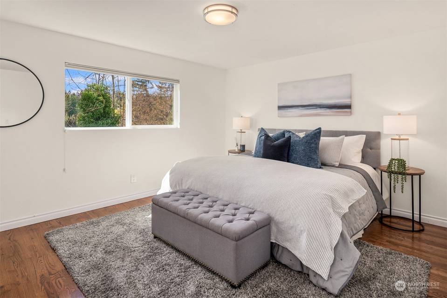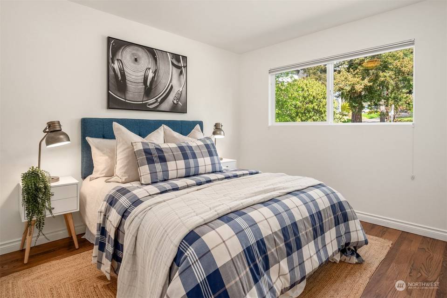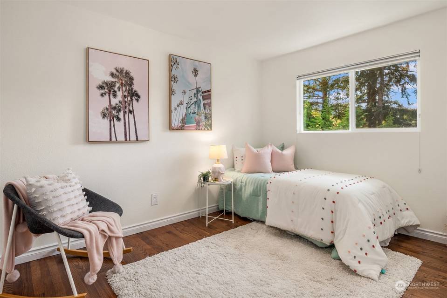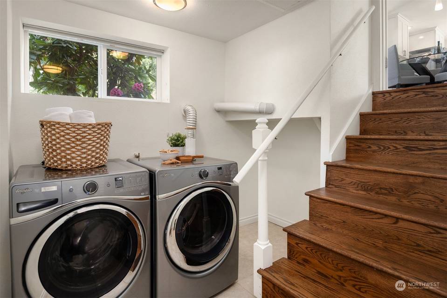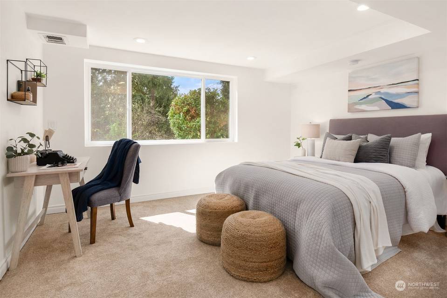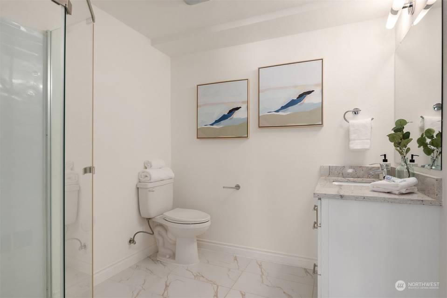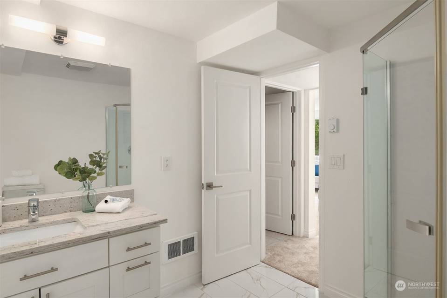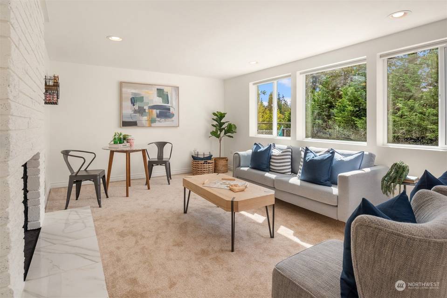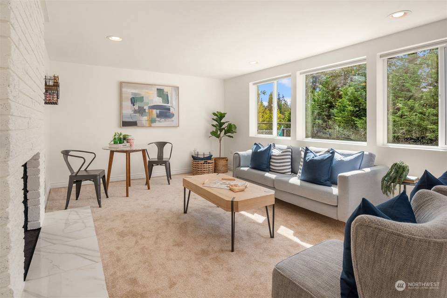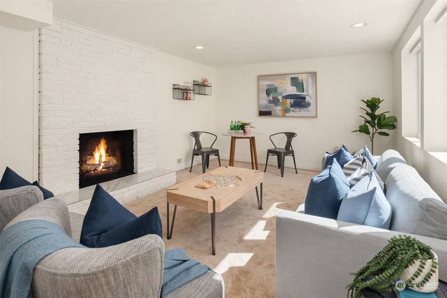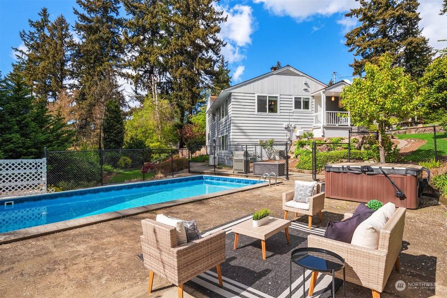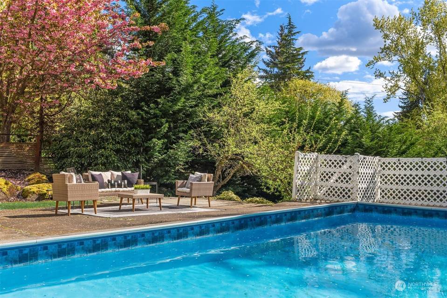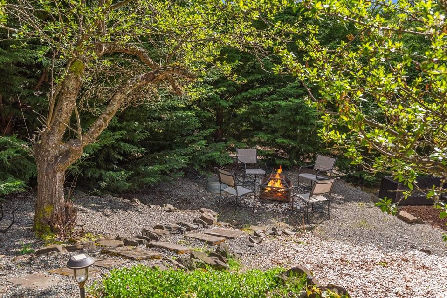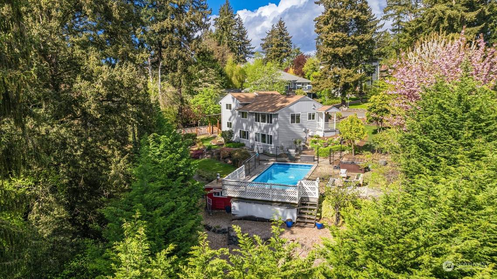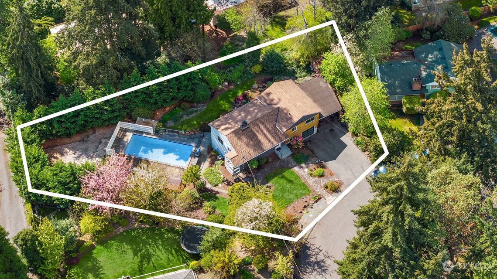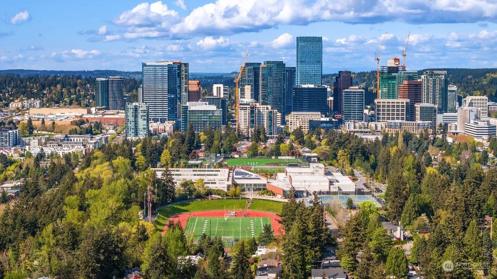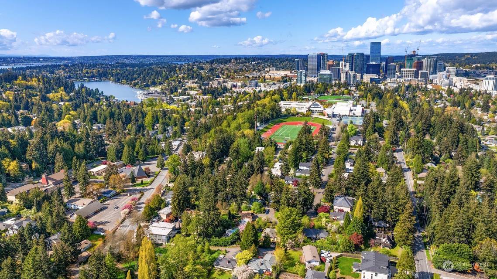

1121 107th Avenue Se
Bellevue, WA 98004
in contract
Sale Price
$1,900,000
Property Type
Single-Family
Beds
3
Full Baths
1
¾ Baths
1
Property Description
Beautiful West Bellevue home on large, private lot! This recently updated home features 3 beds, an office (or a 4th bed) & a rec room. Nestled on an expansive 12,000+ square foot lot at the end of a quiet cul-de-sac, home offers plenty of parking. Perfect location! Just blocks from Downtown Bellevue's shops & restaurants, close to the light rail station & a few blocks to Bellevue High. Updated kitchen boasts granite counters, timeless white cabinets & stainless-steel appliances, including a gas cooktop. Family room is bathed in natural light throughout the day thanks to west-facing windows. Rec room offers a cozy retreat w/ a fireplace, perfect for relaxing & unwinding. Home features central A/C, ample storage & generator for convenience!
Agent Information
Property Specifics
Property Type:
Single-Family
Yearly Taxes:
$11,904
Estimated Sq. Foot:
2,200
Lot Size:
0.28 ac.
Price per Sq. Foot:
$864
Building Stories:
N/A
MLS ID:
2218303
Source Status:
Pending
Amenities
Ceramic Tile
Hardwood
Wall To Wall Carpet
Double Pane/Storm Window
High Tech Cabling
Hot Tub/Spa
Fireplace
Water Heater
Forced Air
Central A/C
Attached Carport
Driveway
Attached Garage
Daylight
Finished
Electric
Carpet
Fullyfenced
In Ground
Dishwasher(S)
Dryer(S)
Disposal
Microwave(S)
Refrigerator(S)
Stove(S)/Range(S)
Washer(S)
Basement
Parking
Carport
Views & Exposures
Territorial
Southwestern Exposure
Location & Transportation
Other Property Information
Summary
General Information
- Year Built: 1952
- Architectural Style: Cape Cod
School
- Elementary School: Enatai Elem
- Middle or Junior School: Chinook Mid
- High School: Bellevue High
Parking
- Total Parking Spaces: 2
- Parking Features: Attached Carport, Driveway, Attached Garage
- Carport: Yes
- Garage: Yes
- Attached Garage: Yes
- Garage Spaces: 2
- Covered Spaces: 2
Interior and Exterior Features
Interior Features
- Interior Features: Ceramic Tile, Hardwood, Wall to Wall Carpet, Double Pane/Storm Window, High Tech Cabling, Hot Tub/Spa, Fireplace, Water Heater
- Living Area: 2,200 sq. ft.
- Total Bedrooms: 3
- Total Bathrooms: 2
- Full Bathrooms: 1
- Three-Quarter Bathrooms: 1
- Fireplace: Electric
- Total Fireplaces: 2
- Flooring: Ceramic Tile, Hardwood, Carpet
- Appliances: Dishwasher(s), Dryer(s), Disposal, Microwave(s), Refrigerator(s), Stove(s)/Range(s), Washer(s)
Exterior Features
- Exterior Features: Brick
- Roof: Composition
- View: Territorial
- Security Features: FullyFenced
Pool/Spa
- Pool Features: In Ground
- Spa: Yes
Structure
- Building Name: Ford Addition
- Property Condition: Remodeled
- Foundation Details: Poured Concrete
- Basement: Daylight, Finished
- Entry Direction: Southwest
Property Information
Lot Information
- Lot Features: Cul-De-Sac, Dead End Street, Paved
- Lot Size: 0.28 ac.
Utilities
- Cooling: Central A/C, Forced Air
- Heating: Forced Air
- Water Source: Public
- Sewer: Sewer Connected
Estimated Monthly Payments
Monthly Total
$10,105
Monthly Taxes
$992
Interest
6.00%
Down Payment
20.00%
Mortgage Calculator
Monthly Mortgage Cost
$9,113
Monthly Charges
$992
Total Monthly Payment
$10,105
Calculation based on:
Price:
$1,900,000
Charges:
$992
* Additional charges may apply
Similar Listings
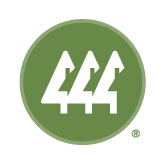
Listing information provided by Northwest Multiple Listing Service (NWMLS). All information is deemed reliable but not guaranteed. Copyright 2024 NWMLS. All rights reserved.
Last checked: May 6, 2024, 2:18 AM UTC
