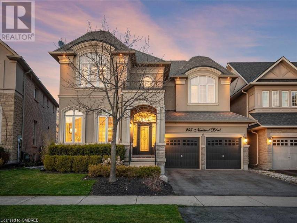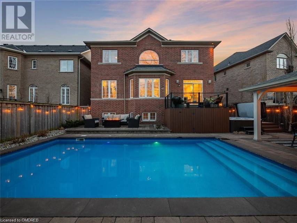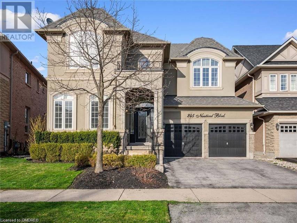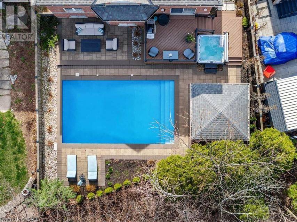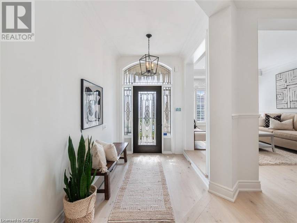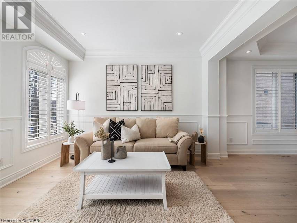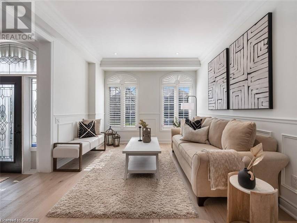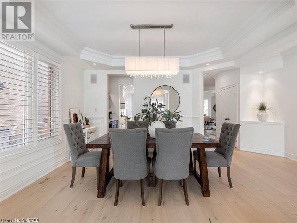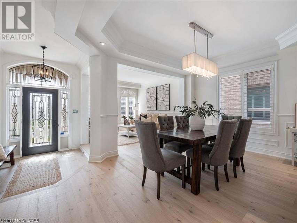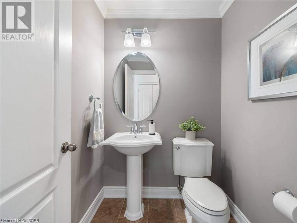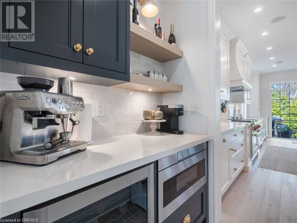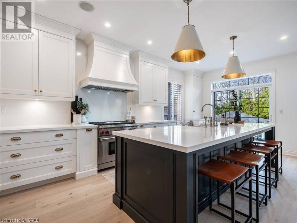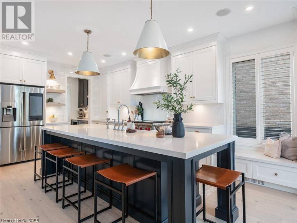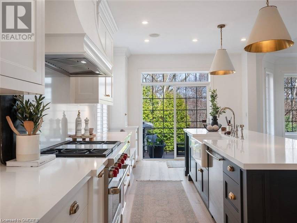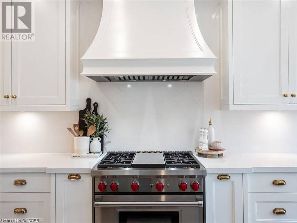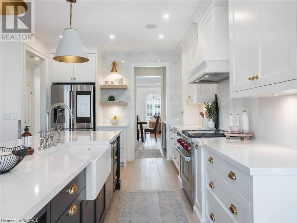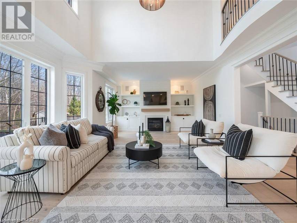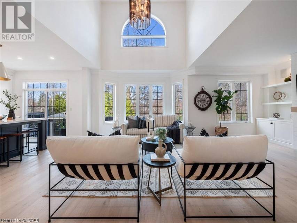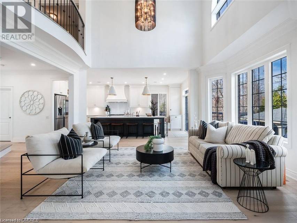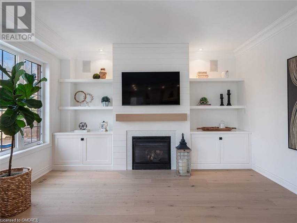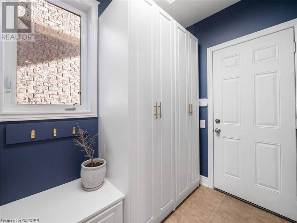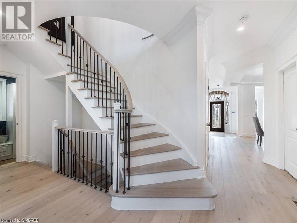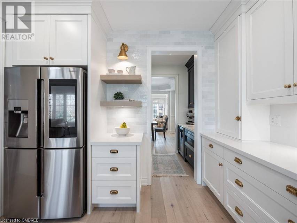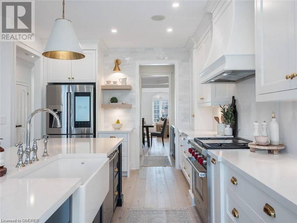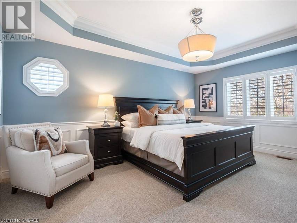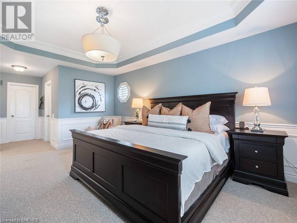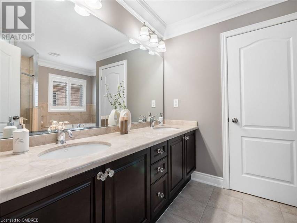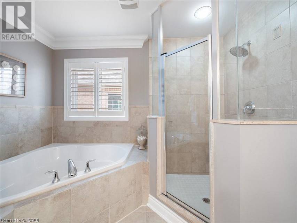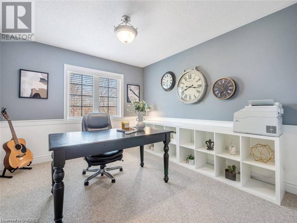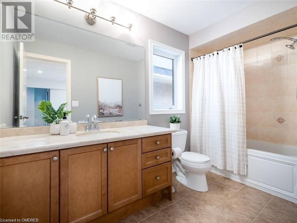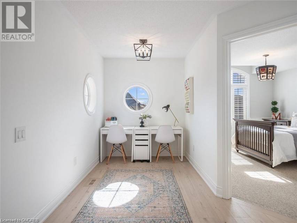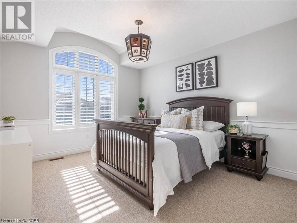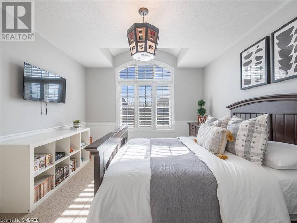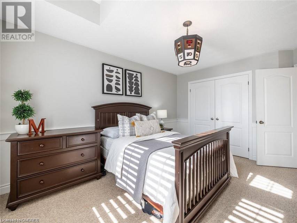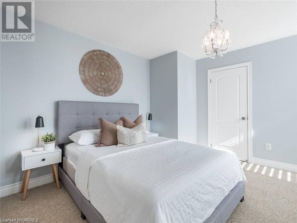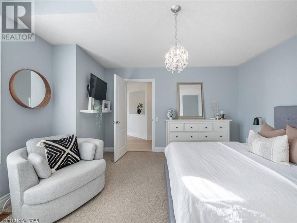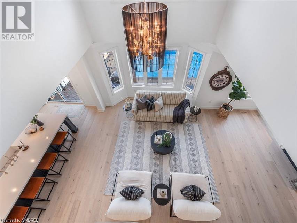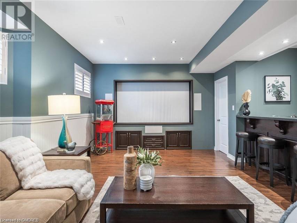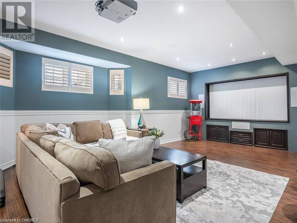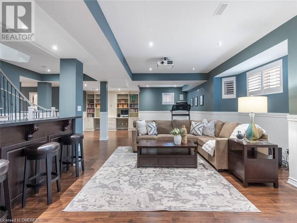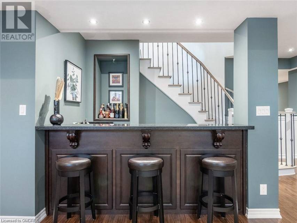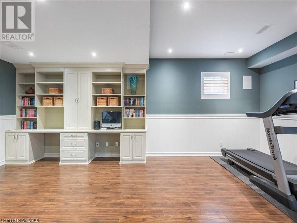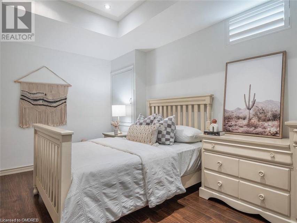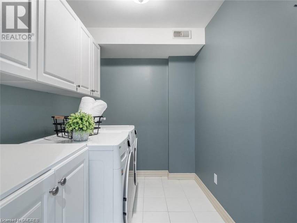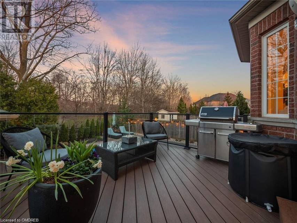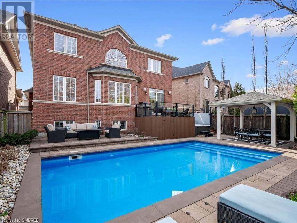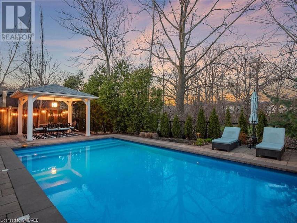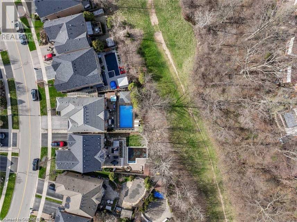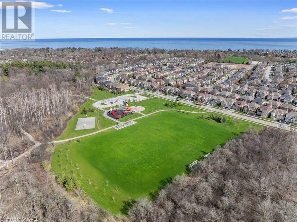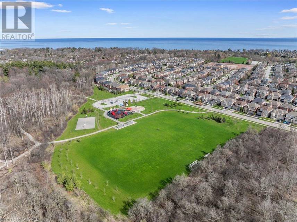

245 Nautical Boulevard
Oakville, ON L6L0B9, CanadaSale Price
CA$2,549,000
Property Type
Single-Family
Beds
5
Full Baths
4
½ Baths
1
Property Description
Stunning property nestled on a pie-shaped lot, backing onto green space in prestigious Lakeshore Woods. The newly updated and modified Rosehaven Sovereign model is a testament to luxurious living, offering approx 4400 sq ft of exquisite craftsmanship. The main floor boasts 9-foot smooth ceilings, 8 crown moldings, oak stairs with iron pickets, and new wide plank, white Oak hardwood flooring. The living room impresses with its hardwood floors, crown moldings, and pot lights. The adjacent dining room showcases the same level of refinement and features a convenient servery. Prepare to be wowed by the stunning, recently renovated custom kitchen featuring exquisite dovetail cabinetry, quartz counters and high-end appliances, including a WOLF stove, this kitchen is a chef's delight. Crown moldings, pendant lighting, and an extra large center island finish the luxurious space. A grand open concept family room awaits, with cathedral ceiling, gas fireplace, and custom built-ins. The convenience of main floor mudroom with garage access and ample cabinetry adds to the functionality of this home. Retreat to the upper level where you will find a dedicated space perfect for a home office and 4 spacious bedrooms including the primary suite with a coffered ceiling, crown moldings, large walk-in closet with organizers and a lavish ensuite featuring a soaker tub and glass shower. The lower level boasts a professionally finished basement with 9-foot ceilings, a wet bar, and a 5th bedroom with a 3-piece bath. Step into your own personal oasis as you explore the incredible backyard. This outdoor haven features captivating saltwater pool, composite deck, and cabana, all overlooking the serene green space. With gated access to the walking trail that connects the Nautical and Shell parks. Easy access to major HWYS, the GO Station, shopping, downtown Oakville, as well as Bronte Harbour and Bronte Village. Don't miss your opportunity to call this remarkable property your own. (id:48757)
Agent Information

Managing Director of Luxury Estates & Sales Representative
(416) 567-9794
carlos.clavero@theagencyre.com
The Agency

Managing Director & Sales Representative
(416) 725-0860
christina.clavero@theagencyre.com
The Agency
Property Specifics
Property Type:
Single-Family
Yearly Taxes:
Estimated Sq. Foot:
4,474
Lot Size:
N/A
Price per Sq. Foot:
Building Stories:
N/A
MLS® Number:
40569738
Source Status:
Active
Also Listed By:
ITSO: 40569738
Amenities
Forced Air
Natural Gas
Central Air Conditioning
Attached Garage
Finished
Full
School Bus
Inground Pool
Washer
Refrigerator
Hot Tub
Central Vacuum
Dishwasher
Wine Fridge
Dryer
Microwave
Wet Bar
Window Coverings
Garage Door Opener
Basement
Parking
Fireplace
Wet Bar
Location & Transportation
Other Property Information
Summary
General Information
- Structure Type: House
- Architectural Style: 2 Level
Parking
- Total Parking Spaces: 4
- Parking Features: Attached Garage
- Attached Garage: Yes
Interior and Exterior Features
Interior Features
- Living Area: 4,474
- Total Bedrooms: 5
- Total Bathrooms: 4
- Full Bathrooms: 4
- Half Bathrooms: 1
- Fireplace: Yes
- Total Fireplaces: 1
- Appliances: Washer, Refrigerator, Hot Tub, Central Vacuum, Dishwasher, Wine Fridge, Dryer, Microwave, Wet Bar, Window Coverings, Garage door opener, Microwave Built-in
Exterior Features
- Exterior Features: Stone, Brick Veneer
Pool/Spa
- Pool Features: Inground pool
Structure
- Stories: 2
- Basement: Finished, Full
Property Information
Lot Information
- Zoning: RL6
- Lot Features: Ravine, Wet bar, Gazebo
Utilities
- Cooling: Central air conditioning
- Heating: Forced air, Natural gas
- Water Source: Municipal water
- Sewer: Municipal sewage system
Community
- Community Features: School Bus
Estimated Monthly Payments
Monthly Total
$9,509
Monthly Taxes
Interest
6.00%
Down Payment
20.00%
Mortgage Calculator
Monthly Mortgage Cost
$8,990
Monthly Charges
Total Monthly Payment
$9,509
Calculation based on:
Price:
$1,874,265
Charges:
* Additional charges may apply
Similar Listings

The MLS® mark and associated logos identify professional services rendered by REALTOR® members of CREA to effect the purchase, sale and lease of real estate as part of a cooperative selling system. Powered by REALTOR.ca. Copyright 2024 The Canadian Real Estate Association. All rights reserved. The trademarks REALTOR®, REALTORS® and the REALTOR® logo are controlled by CREA and identify real estate professionals who are members of CREA.
Last checked: May 5, 2024, 1:10 PM UTC
