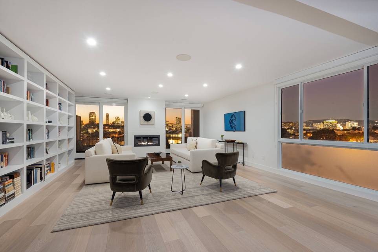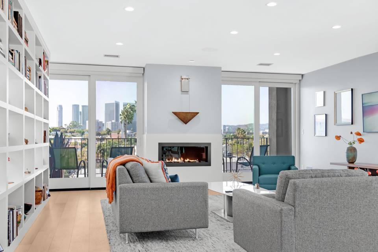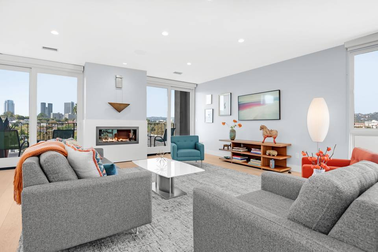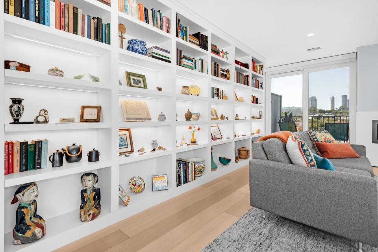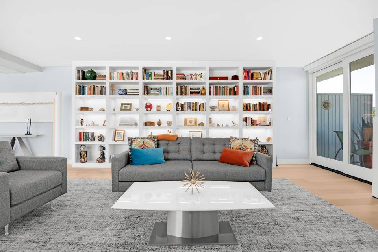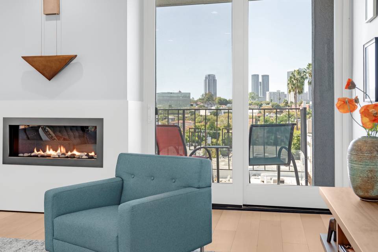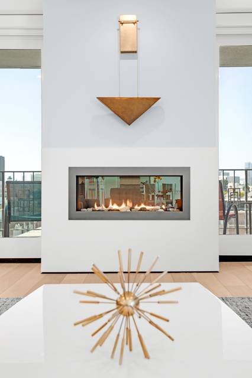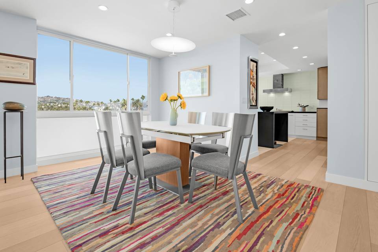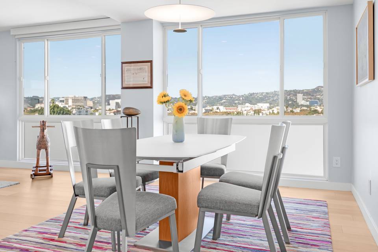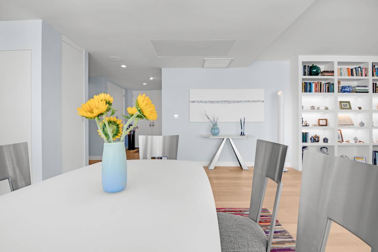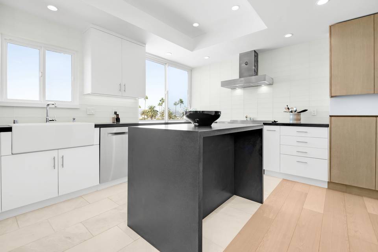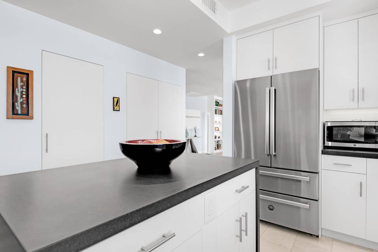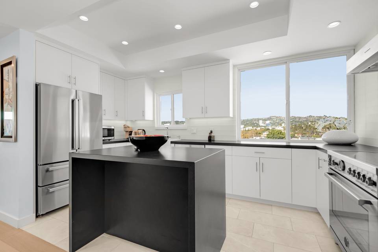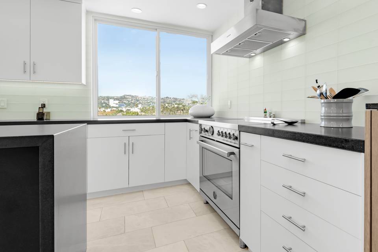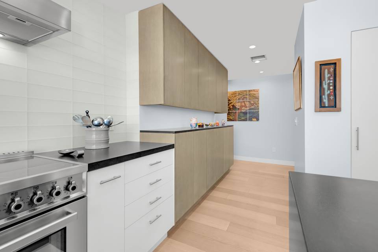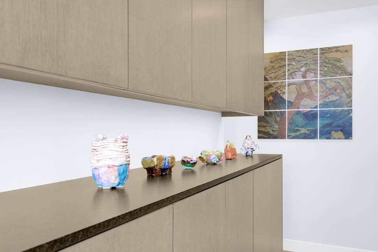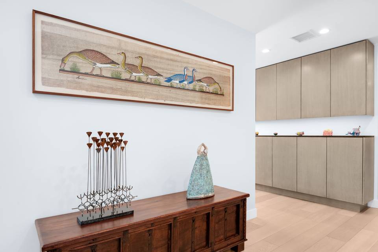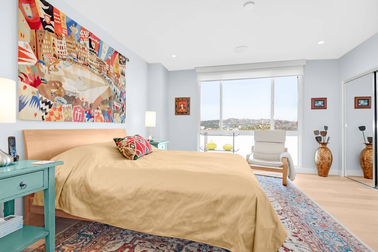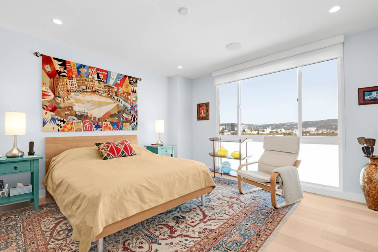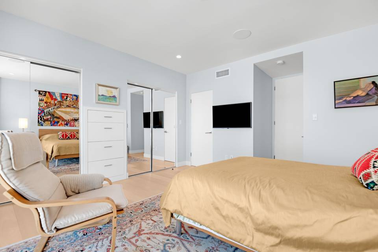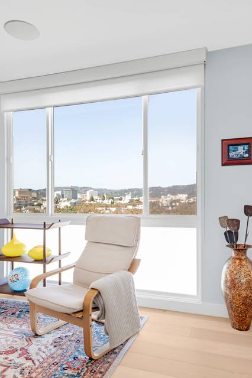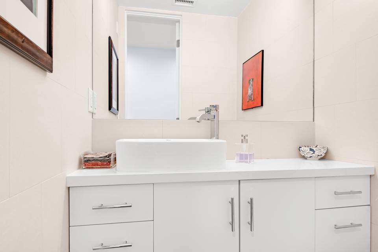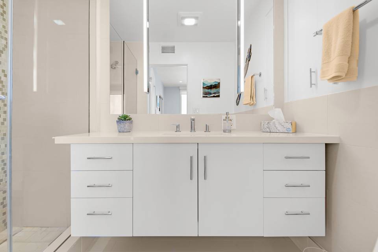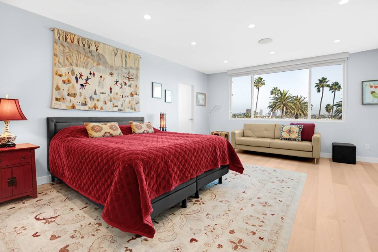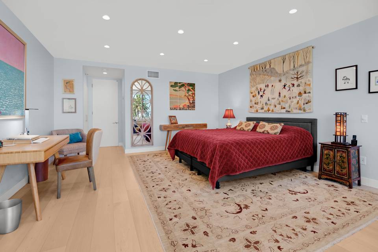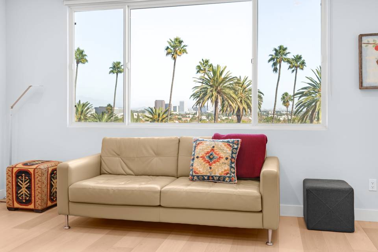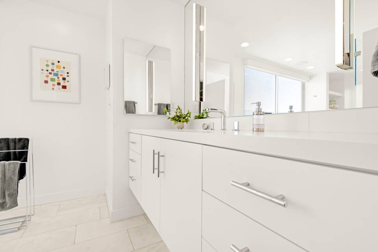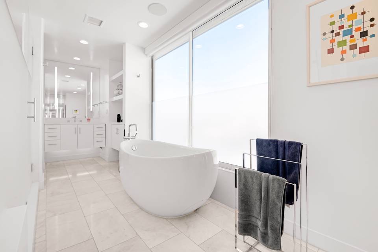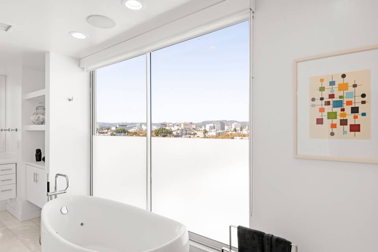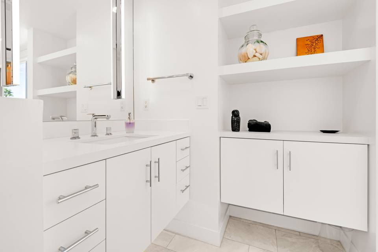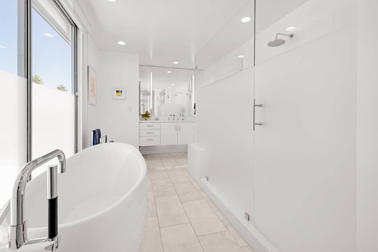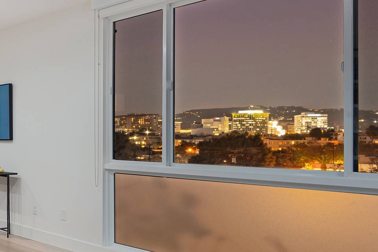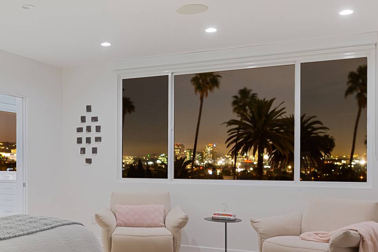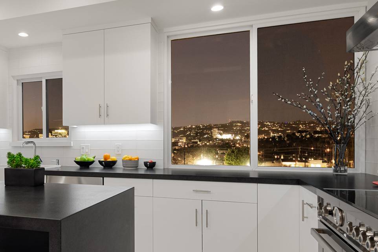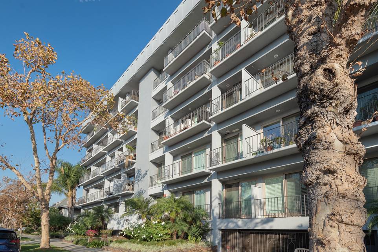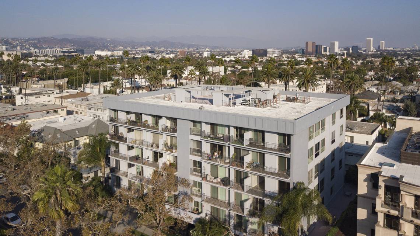

450 S Maple Dr #505
Beverly Hills, CA 90212Sale Price
$1,895,000
Property Type
Condo
Beds
2
Full Baths
1
½ Baths
1
¾ Baths
1
Property Description
This superbly renovated home is a one of a kind find. As you step out of the elevator into a semi-private entry, the front door opens to the most beautiful views of mountains & Beverly Hills City in the distance. An open living room and dining room floor plan lead perfectly to entertaining both formally and informally. A wall of bookshelves - so rare to see; fireplace and balcony add to the open and inviting aspects of the living areas. An incredibly well-designed kitchen with full pantry and washer/dryer has windows bringing light & the views into the space. The thoughtful details of this room include bespoke cabinets and counters and glass tiled back-splashes. The hallway leads to 2 suites: A guest suite or office with built-in bookshelves and desk and bath;& the elegant and spacious master with sitting area, walk-in closet, windows that frame a beautiful eastern view, & stunning master bath - also w/views of the mountains and City. Details include: white oak floors & walls for art
Agent Information




Agent | Office of Paul Lester and Aileen Comora
(818) 621-3202
michelle.knutson@theagencyre.com
License: California DRE #2103223
The Agency
Property Specifics
Property Type:
Condo
Estimated Sq. Foot:
2,126
Lot Size:
0.42 ac.
Price per Sq. Foot:
$891
Building Units:
N/A
Building Stories:
1
Pet Policy:
Pets Allowed
MLS ID:
24-381944
Source Status:
Active
Also Listed By:
connectagency: a0UXX00000000MW2AY
Building Amenities
Elevator
Contemporary
Elevator
Pool
Elevator
Penthouse
Pool
Sun Deck
Hot Water
Security
Views
Sliding Glass Doors
Traditional
Contemporary
Controlled Access
Low Rise
Gated Parking
Double Door Entry
Beautifully Appointed
No Common Walls
City Of Beverly Hills
Unit Amenities
Air Conditioning
Central
Dishwasher
Dryer
Freezer
Elevator
Garbage Disposal
Washer
Range/Oven
Refrigerator
Community Garage
Controlled Entrance
Garage Is Attached
Gated Underground
Direct Entrance
Hardwood
In Unit
24 Hour
Gated
Association Pool
Parking
Attached Garage
Elevator
Elevator
Views & Exposures
City LightsMountainsLandmark
Location & Transportation
Other Property Information
Summary
General Information
- Year Built: 1975
- Year Built Source: Vendor Enhanced
- Architectural Style: Contemporary
- Pets Allowed: Yes
Parking
- Total Parking Spaces: 2
- Parking Features: Community Garage, Controlled Entrance, Garage Is Attached, Gated Underground, Direct Entrance
- Attached Garage: Yes
- Covered Spaces: 2
HOA
- Association Fee: Monthly
Interior and Exterior Features
Interior Features
- Living Area: 2,126 sq. ft.; source: Vendor Enhanced
- Total Bedrooms: 2
- Full Bathrooms: 1
- Three-Quarter Bathrooms: 1
- Half Bathrooms: 1
- Flooring: Hardwood
- Laundry Features: In Unit
- Other Equipment: Built-Ins, Dishwasher, Dryer, Freezer, Elevator, Garbage Disposal, Washer, Range/Oven, Refrigerator, Other
- Furnished: Unfurnished
Exterior Features
- View: City Lights, Mountains, Landmark
- Security Features: 24 Hour, Gated
Pool/Spa
- Pool Features: Association Pool
Structure
- Building Name: 450 S Maple
Property Information
Lot Information
- Zoning: BHR4*
- Lot Size: 0.42 ac.; source: Vendor Enhanced
Utilities
- Cooling: Air Conditioning, Central
Community
- Association Amenities: Elevator, Other, Pool
Estimated Monthly Payments
Monthly Total
$9,089
Monthly Charges
$0
Monthly Taxes
N/A
Interest
6.00%
Down Payment
20.00%
Mortgage Calculator
Monthly Mortgage Cost
$9,089
Monthly Charges
$0
Total Monthly Payment
$9,089
Calculation based on:
Price:
$1,895,000
Charges:
$0
* Additional charges may apply
Similar Listings
Building Information
Building Name:
N/A
Property Type:
Condo
Building Type:
N/A
Pet Policy:
N/A
Units:
N/A
Stories:
1
Built In:
1975
Sale Listings:
2
Rental Listings:
2
Land Lease:
No
Other Sale Listings in Building

Listing information provided by the Combined LA/Westside Multiple Listing Service, Inc.. All information is deemed reliable but not guaranteed. Copyright 2024 Combined LA/Westside Multiple Listing Service, Inc., Los Angeles, California. All rights reserved.
Last checked: May 4, 2024, 4:47 AM UTC
