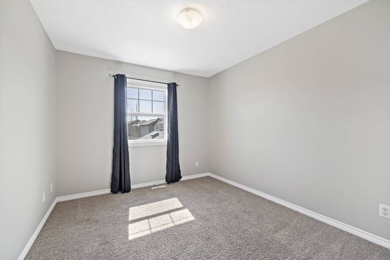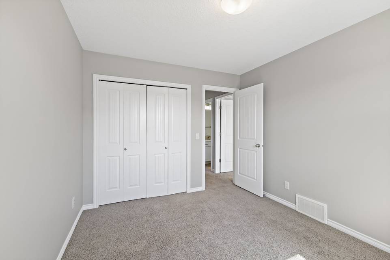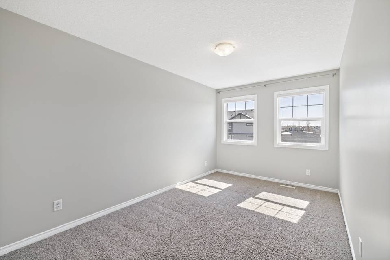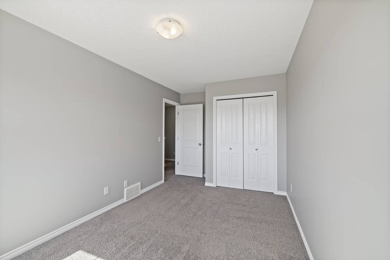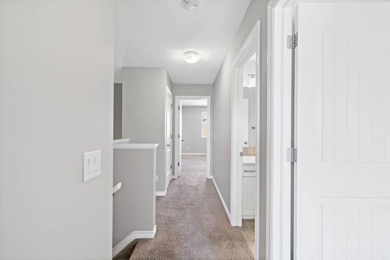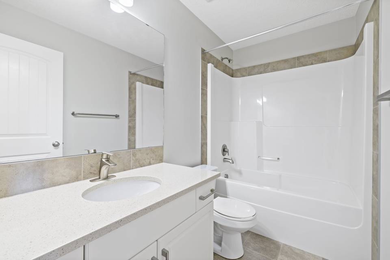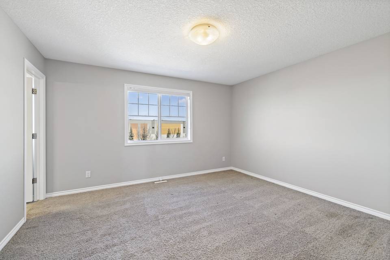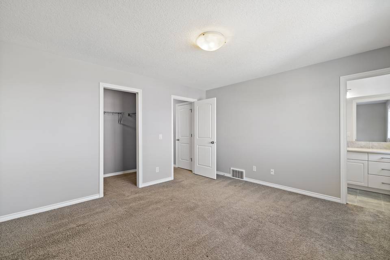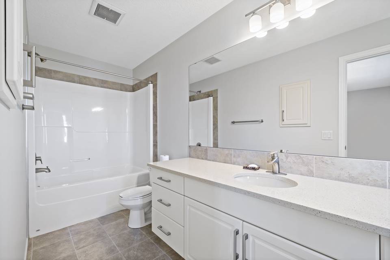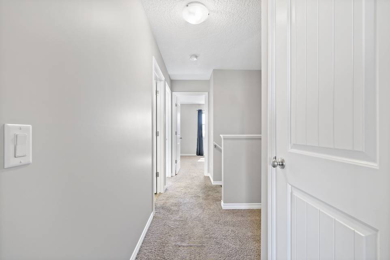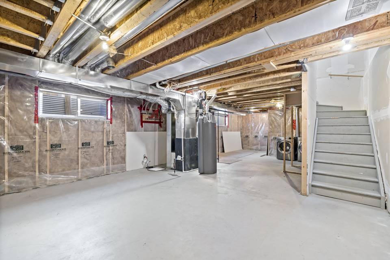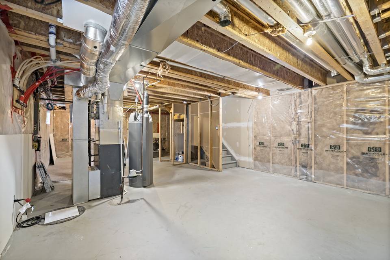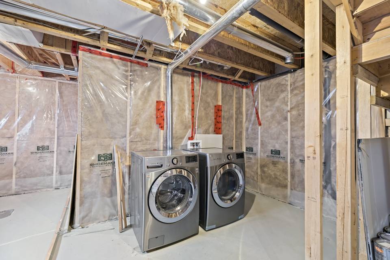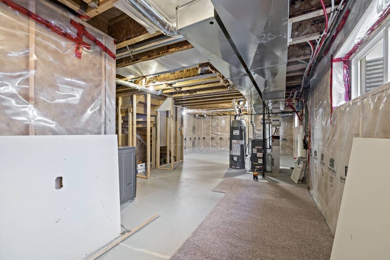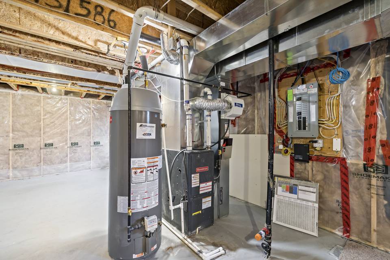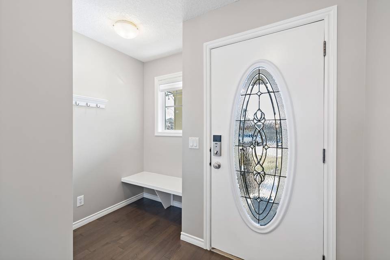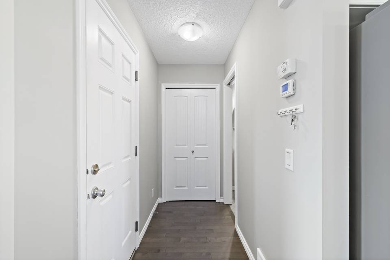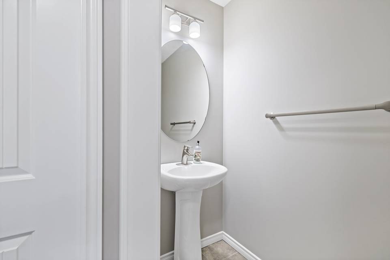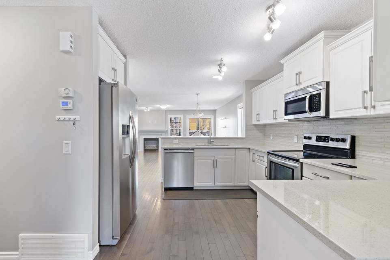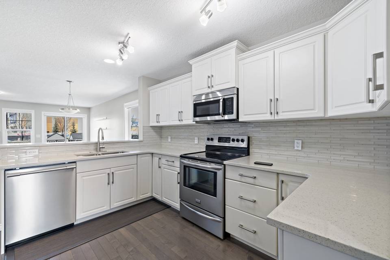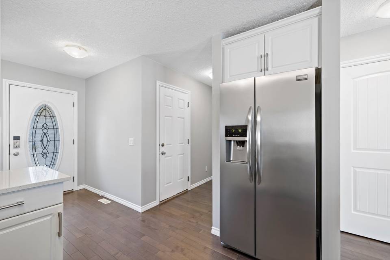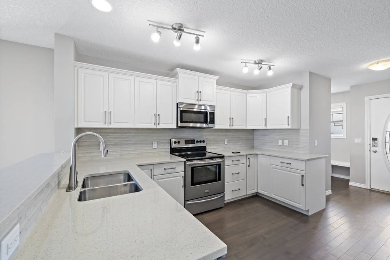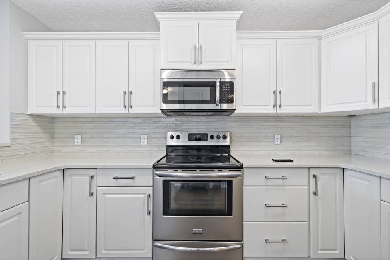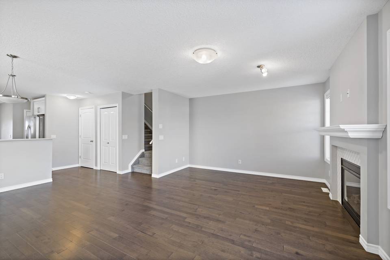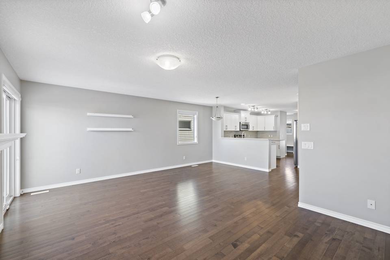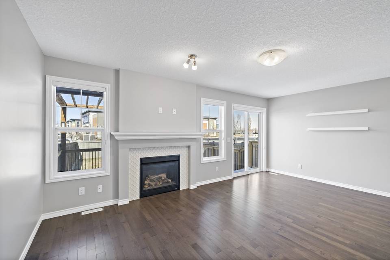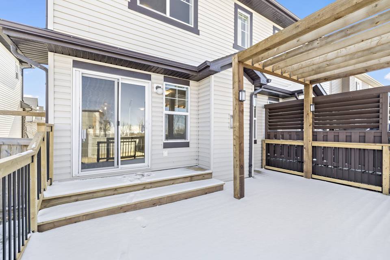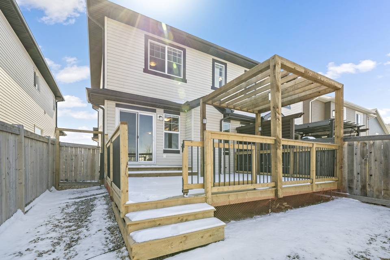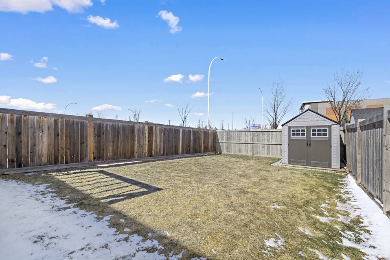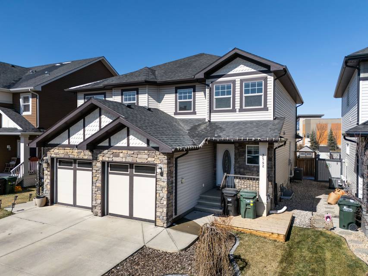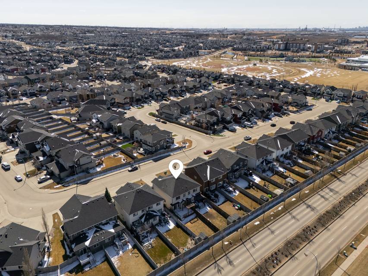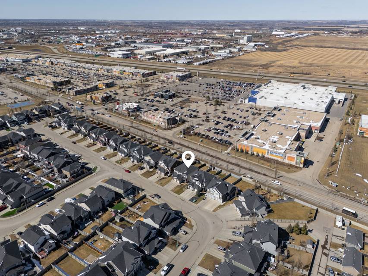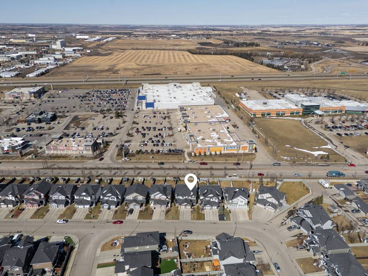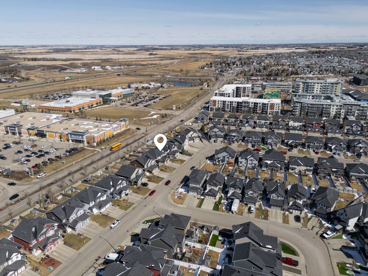

7542 Ellesmere Wy
Sherwood Park, AB T8H0N4, CanadaSale Price
CA$409,000
Property Type
Single-Family
Beds
3
Full Baths
3
½ Baths
1
Property Description
You are going to love this spacious duplex located in the thriving community of Aspen Trails. With almost 1600 square feet of living space and more room to expand into
the basement, this home offers a spacious but practical open concept layout. Three great sized bedrooms, two and a half bathrooms and a massive back yard make this a
fantastic home for a family or anyone who likes to spend summer days on the new deck!
the basement, this home offers a spacious but practical open concept layout. Three great sized bedrooms, two and a half bathrooms and a massive back yard make this a
fantastic home for a family or anyone who likes to spend summer days on the new deck!
Agent Information
Property Specifics
Property Type:
Single-Family
Estimated Sq. Foot:
1,554
Lot Size:
308 sq. ft.
Price per Sq. Foot:
Building Stories:
2
MLS® Number:
E4382781
Source Status:
Active
Also Listed By:
connectagency: a0UXX00000000Mg2AI
Amenities
Forced Air
Attached Garage
Unfinished
Full
Washer
Refrigerator
Dishwasher
Stove
Dryer
Microwave Range Hood Combo
Garage Door Opener
Garage Door Opener Remote(S)
Basement
Parking
Location & Transportation
Other Property Information
Summary
General Information
- Structure Type: Duplex
- Year Built: 2012
Parking
- Total Parking Spaces: 1
- Parking Features: Attached Garage
- Attached Garage: Yes
Interior and Exterior Features
Interior Features
- Living Area: 1,555.06 sq. ft.
- Total Bedrooms: 3
- Total Bathrooms: 3
- Full Bathrooms: 3
- Half Bathrooms: 1
- Appliances: Washer, Refrigerator, Dishwasher, Stove, Dryer, Microwave Range Hood Combo, Garage door opener, Garage door opener remote(s)
Structure
- Building Features: Ceiling - 9ft
- Stories: 2
- Property Attached: Yes
- Basement: Unfinished, Full
Property Information
Lot Information
- Lot Size: 3,315.28 sq. ft.
- Lot Dimensions: 308
Utilities
- Heating: Forced air
Estimated Monthly Payments
Monthly Total
$1,442
Monthly Taxes
N/A
Interest
6.00%
Down Payment
20.00%
Mortgage Calculator
Monthly Mortgage Cost
$1,442
Monthly Charges
Total Monthly Payment
$1,442
Calculation based on:
Price:
$300,735
Charges:
* Additional charges may apply
Similar Listings

The MLS® mark and associated logos identify professional services rendered by REALTOR® members of CREA to effect the purchase, sale and lease of real estate as part of a cooperative selling system. Powered by REALTOR.ca. Copyright 2024 The Canadian Real Estate Association. All rights reserved. The trademarks REALTOR®, REALTORS® and the REALTOR® logo are controlled by CREA and identify real estate professionals who are members of CREA.
Last checked: May 16, 2024, 6:18 PM UTC
