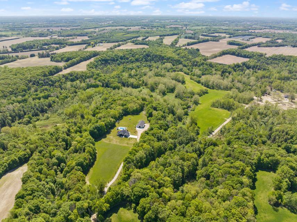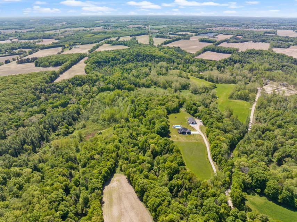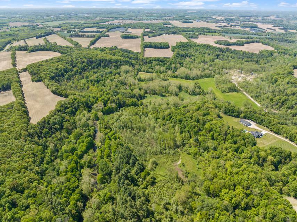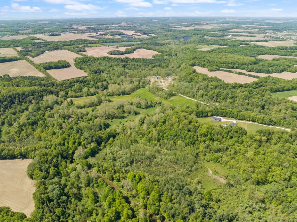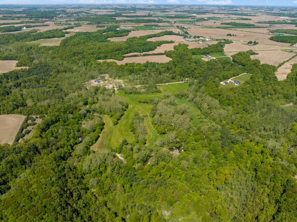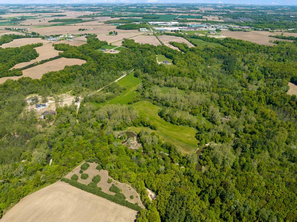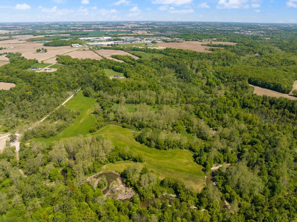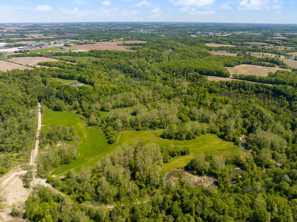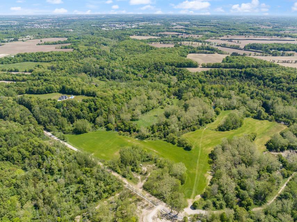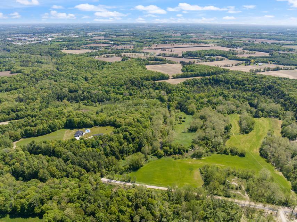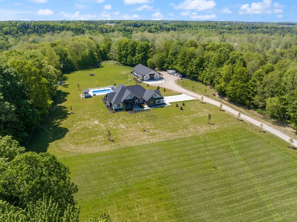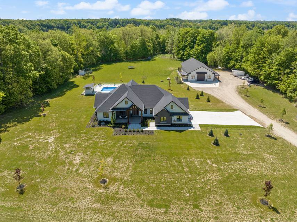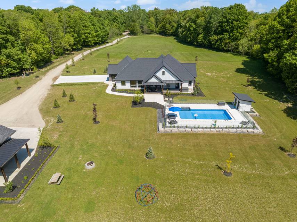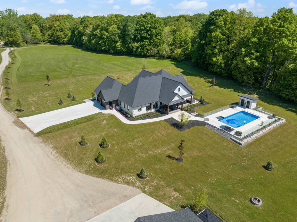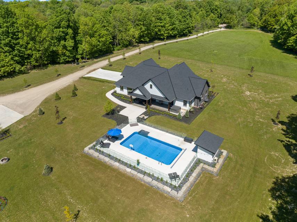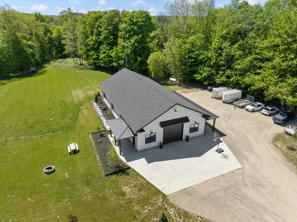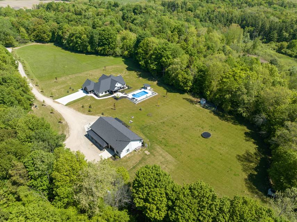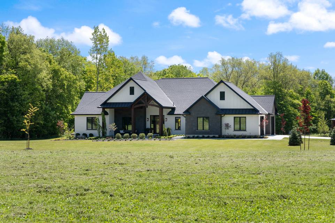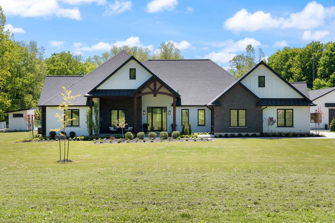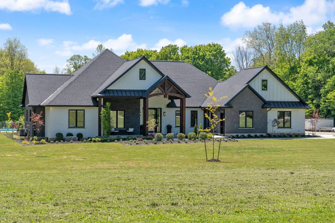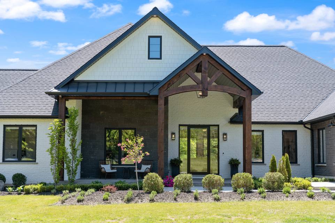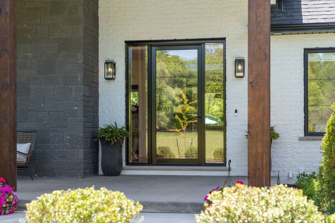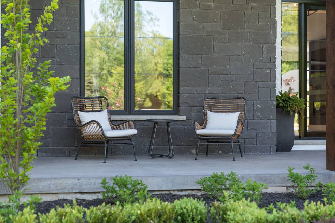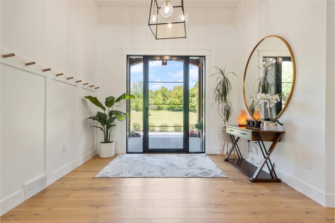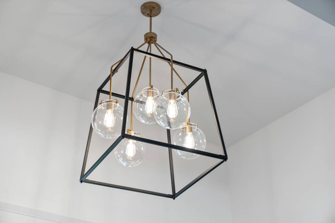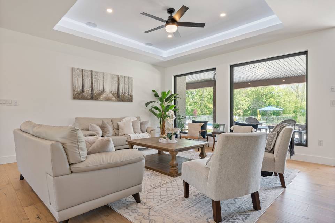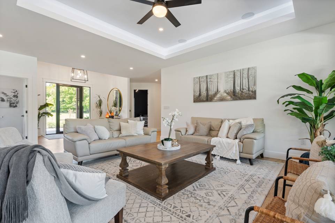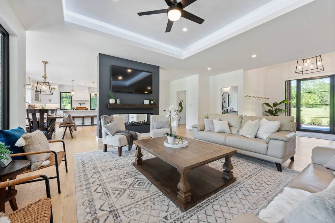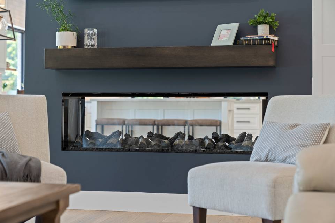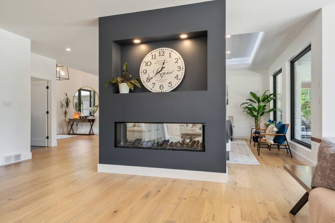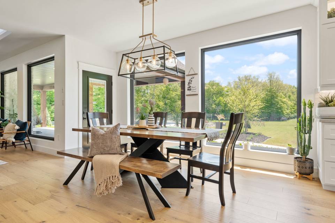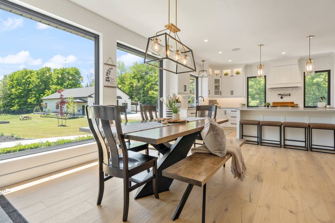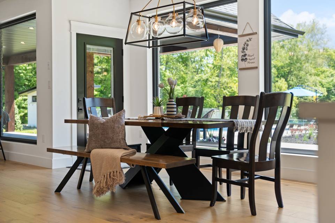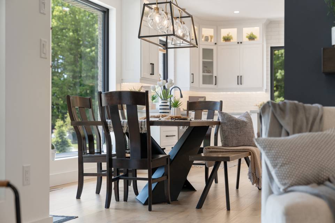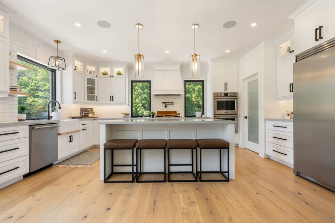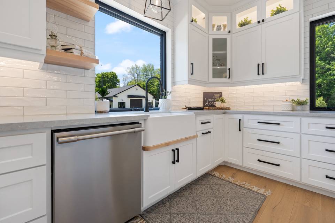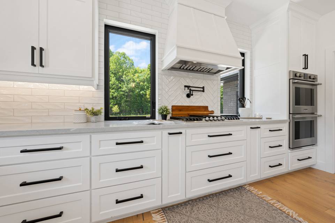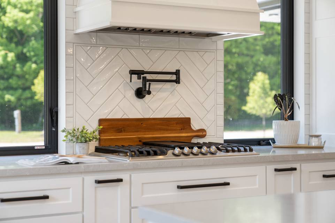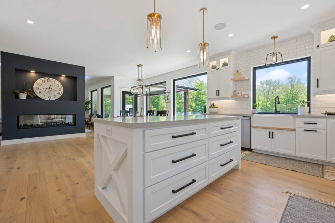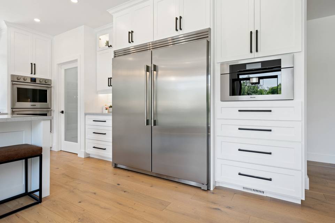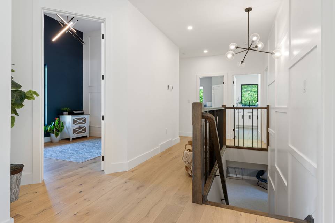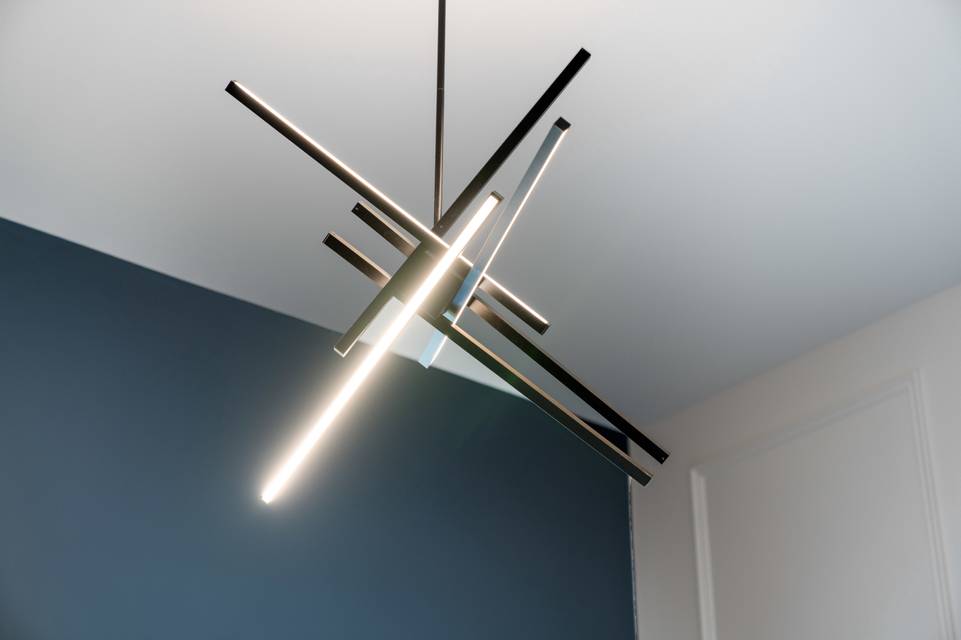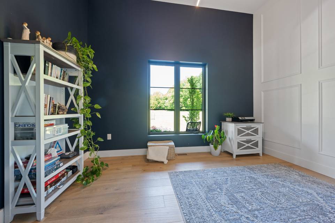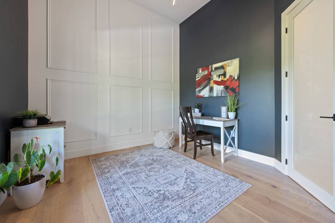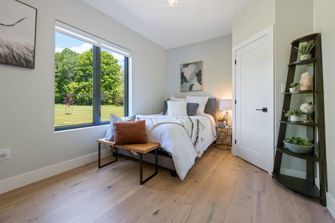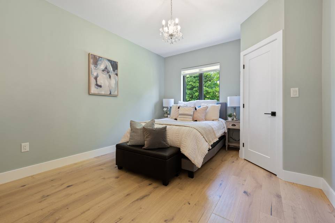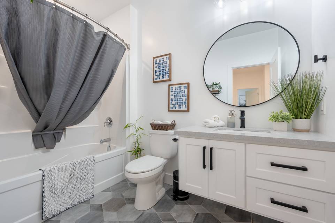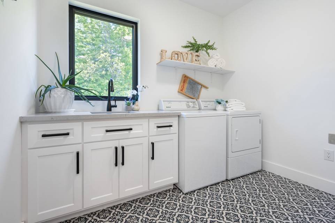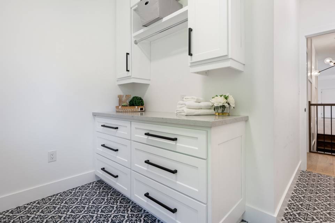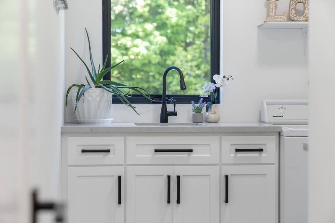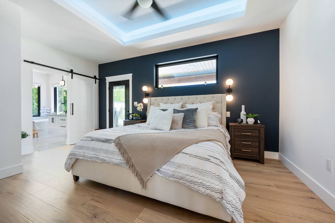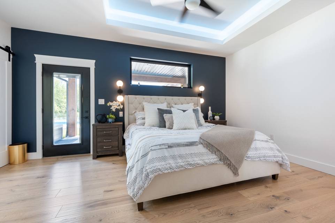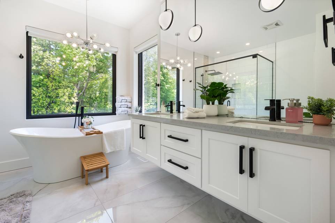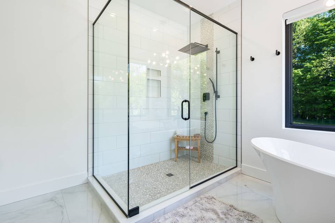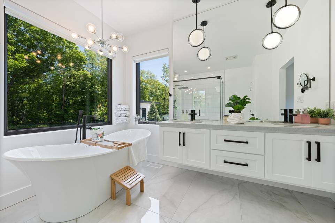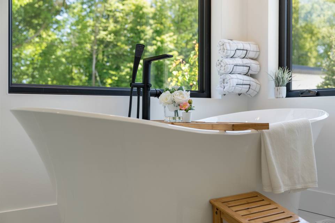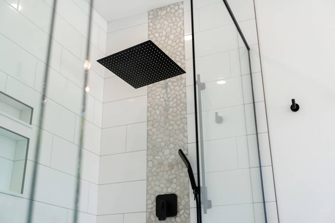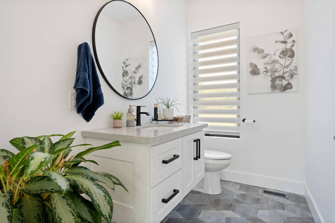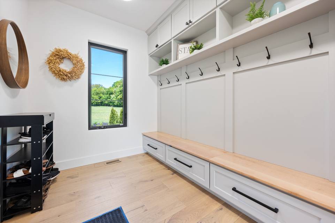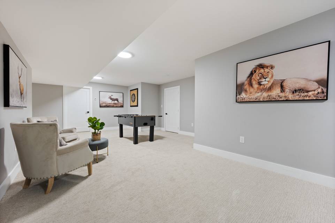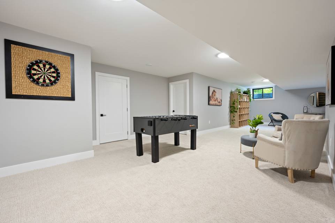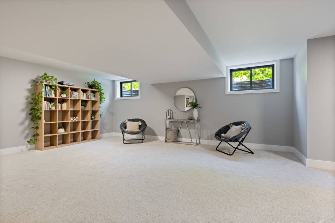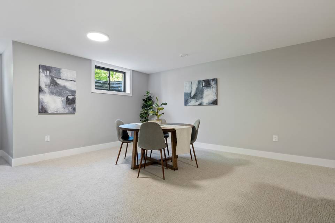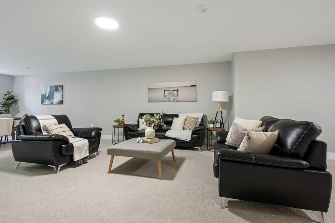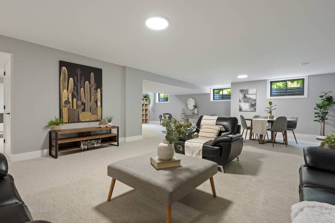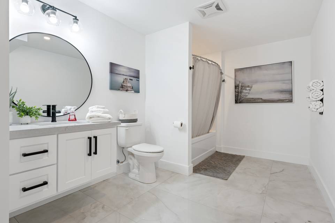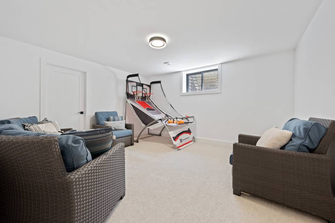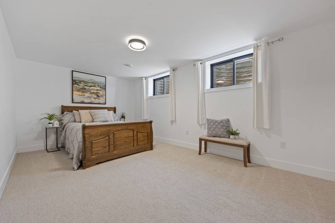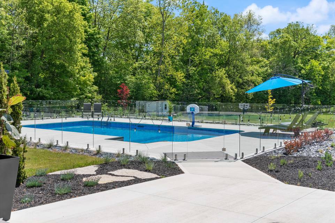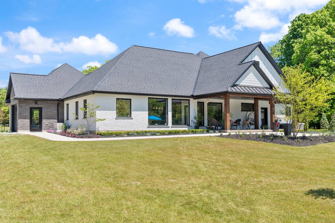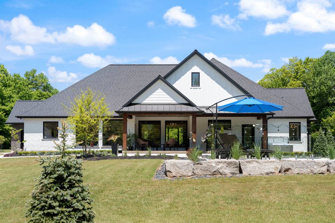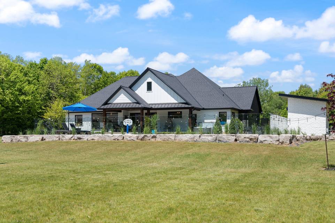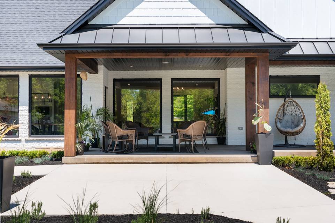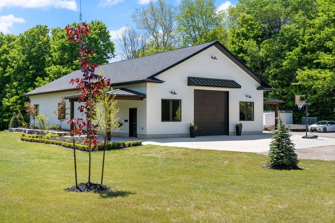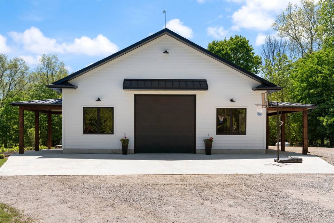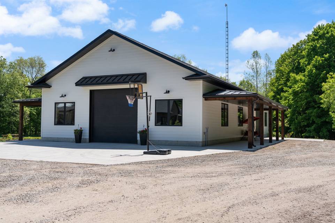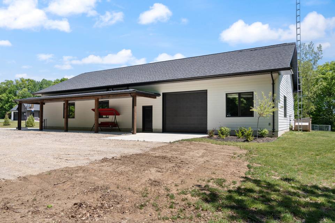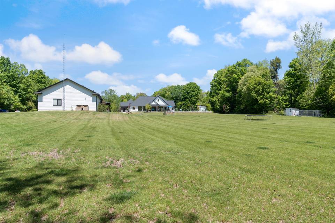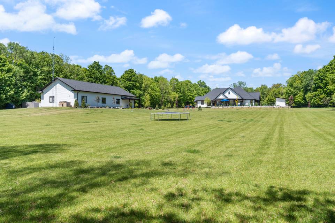

13540 Bayham Drive
Tillsonburg, ON N4G 4G8, Canada
in contract
Sale Price
CA$3,495,000
Property Type
Single-Family
Beds
5
Baths
4
Property Description
Indulge in the epitome of luxury living in this remarkable custom-built home, privately situated on an over 65 acre sprawling estate. With lush pastures, enchanting woodlands, and a breathtaking ravine, this property offers an unparalleled sense of tranquility that will captivate you. Upon entering, you will be greeted by an abundance of natural light that fills every corner of this exquisite home. The luxury touches in this home are evident from LED coffered ceilings to heated flooring throughout! Every detail has been meticulously designed to create an atmosphere of opulence. The culinary haven is a masterpiece, featuring floor-to-ceiling white cabinetry, a large walk-in pantry, farmhouse sink, quartz countertops, thoughtfully patterned beveled tiled backsplash, pot filler, built-in Frigidaire appliances, and a speaker system. Escape to the primary bedroom with a convenient walk-out access to the garden, pool and hot tub! You can also unwind in the freestanding tub of the exquisite ensuite, immersing yourself in the beauty of the surrounding scenery. Additionally, two more bedrooms, a main floor office, laundry room, a 3pc bathroom, powder room, and spacious mudroom complete the main level to perfection. The lower level offers a meticulously completed rec room, two additional bedrooms, a four-piece bathroom, and gym, providing endless possibilities for relaxation and entertainment. The outdoor space is equally impressive, boasting an 18x36 saltwater pool 3.5 to 5.5 ft, accompanied by a pool house with a convenient 2pc washroom and 6 person hot! Furthermore, a remarkable 40x80 heated shop with in-floor heating, 3pc washroom, reline, and propane offers ample space for pursuing your hobbies and projects. With the added benefits of two wells and a Generac backup generator, this home ensures reliable living. Prepare to fall in love with this show-stopping property where privacy reigns supreme providing an unparalleled living experience.
Agent Information

Property Specifics
Property Type:
Single-Family
Estimated Sq. Foot:
2,724
Lot Size:
65.69 ac.
Price per Sq. Foot:
Building Stories:
N/A
MLS® Number:
a0U4U00000DQx7jUAD
Source Status:
Pending (non-contingent)
Amenities
Forced Air
Central
Parking Attached
Parking Driveway
Pool House
Parking
Attached Garage
Heated Flooring
Propane Gas
Salt Water Pool
Parking Workshop
Location & Transportation
Other Property Information
Summary
General Information
- Year Built: 2022
- Architectural Style: Bungalow
Parking
- Total Parking Spaces: 12
- Parking Features: Parking Attached, Parking Driveway, Parking Garage - 2 Car, Parking Workshop
- Attached Garage: Yes
Interior and Exterior Features
Interior Features
- Living Area: 2,724 sq. ft.
- Total Bedrooms: 5
- Full Bathrooms: 4
- Flooring: heated flooring
Pool/Spa
- Pool Features: Pool House, Salt water pool
Structure
- Building Features: 65.69 acres, large Workshop
Property Information
Lot Information
- Lot Size: 65.69 ac.
Utilities
- Cooling: Central
- Heating: Forced Air, Propane Gas
Estimated Monthly Payments
Monthly Total
$12,326
Monthly Taxes
N/A
Interest
6.00%
Down Payment
20.00%
Mortgage Calculator
Monthly Mortgage Cost
$12,326
Monthly Charges
Total Monthly Payment
$12,326
Calculation based on:
Price:
$2,569,853
Charges:
* Additional charges may apply
Similar Listings
All information is deemed reliable but not guaranteed. Copyright 2024 The Agency. All rights reserved.
Last checked: May 3, 2024, 6:14 AM UTC
