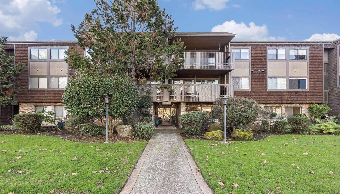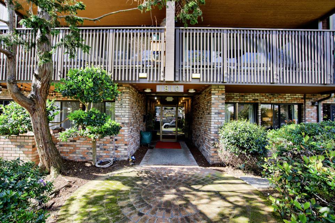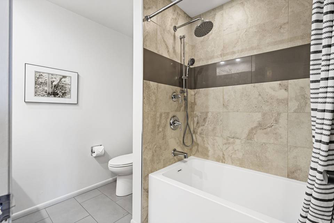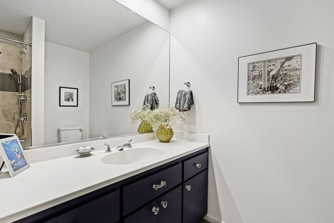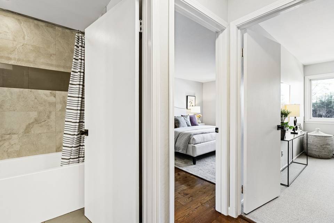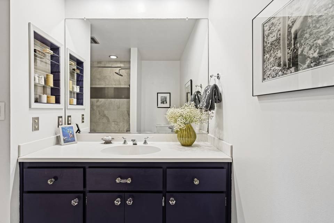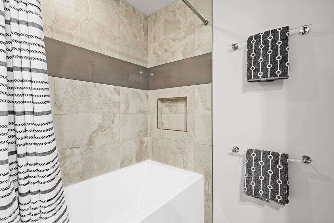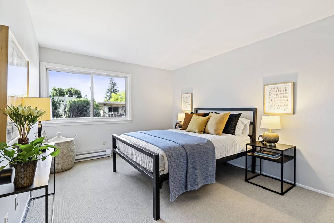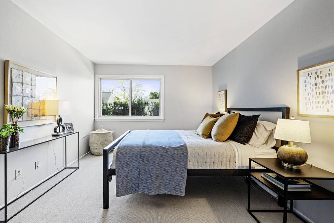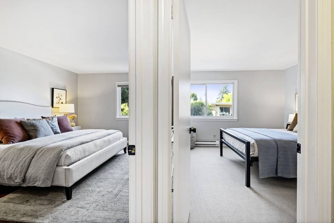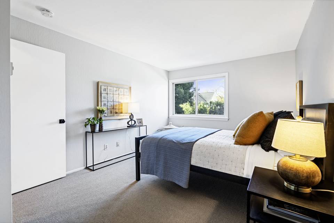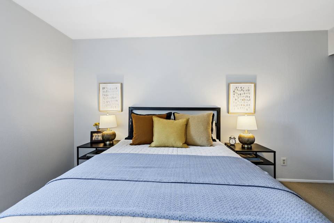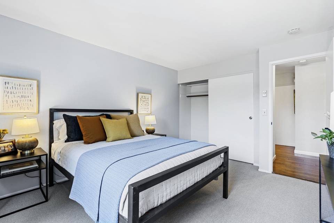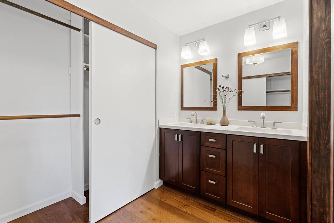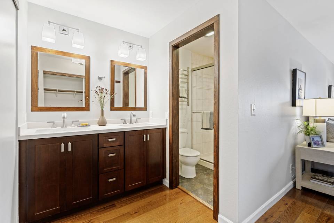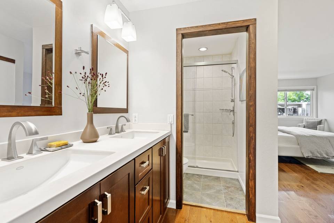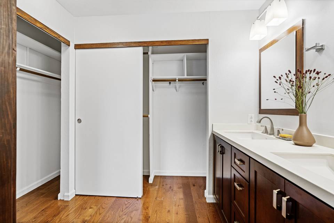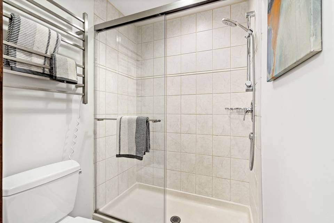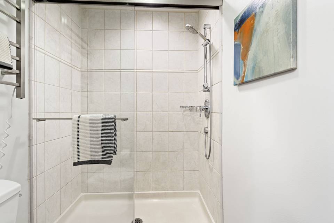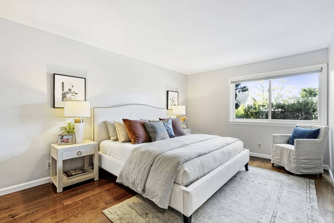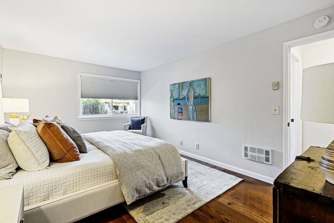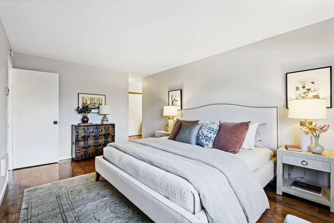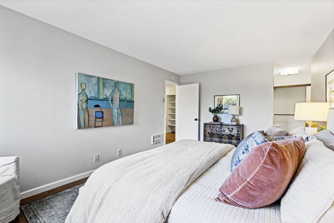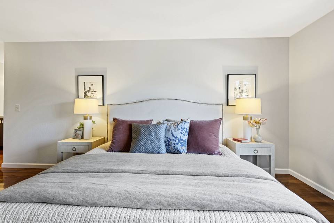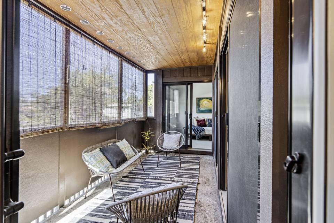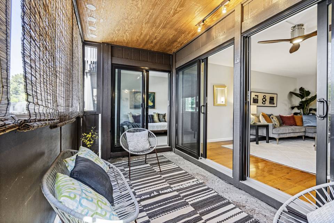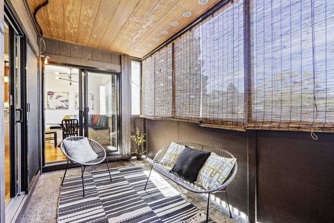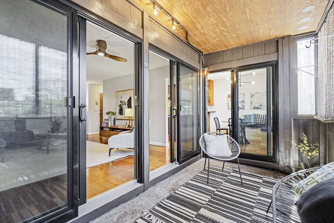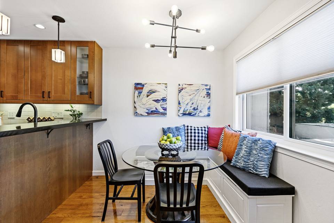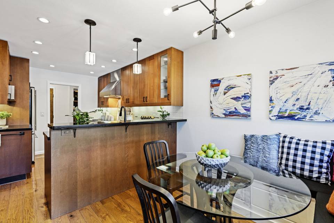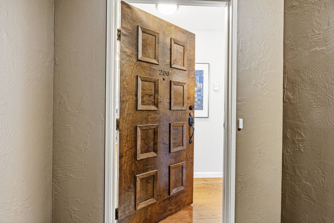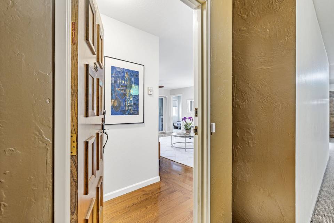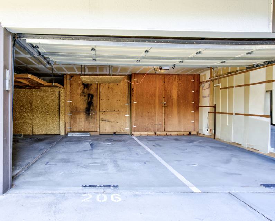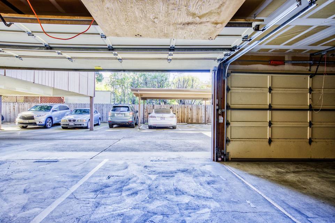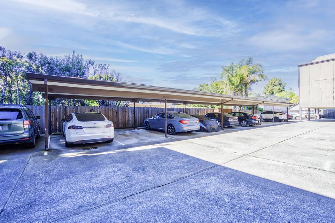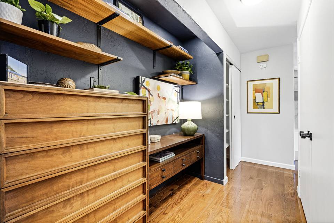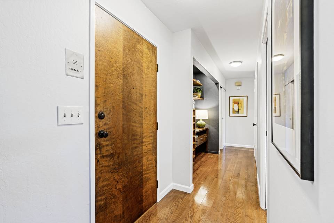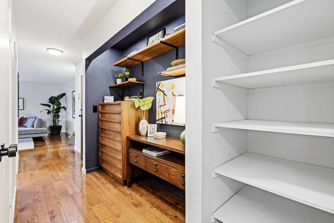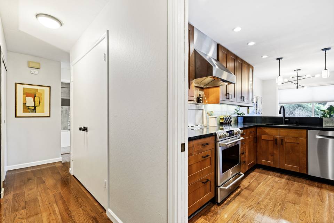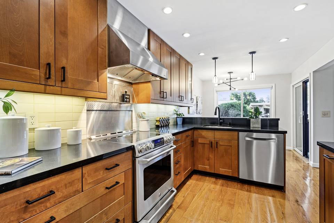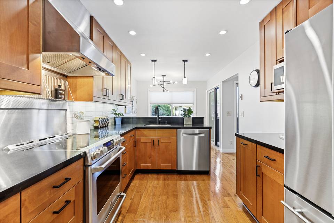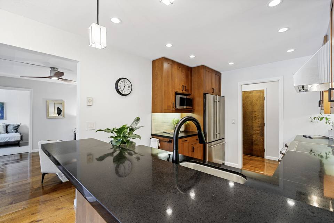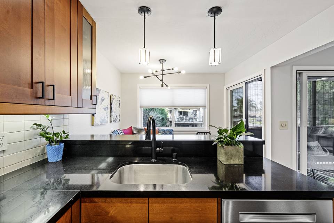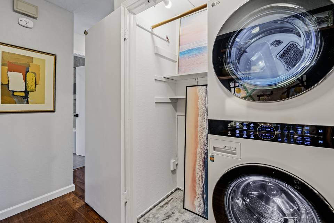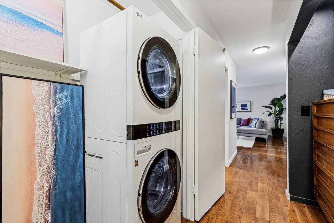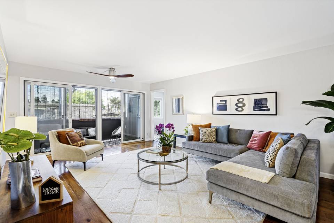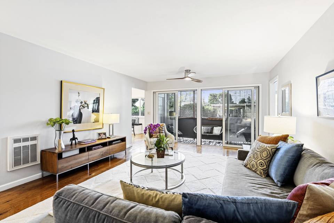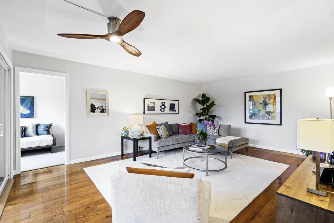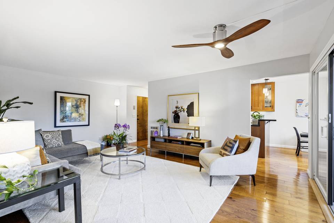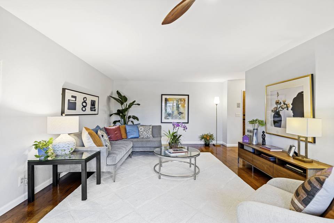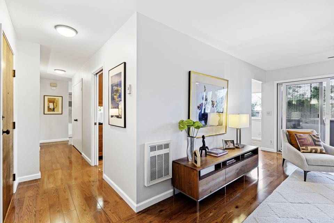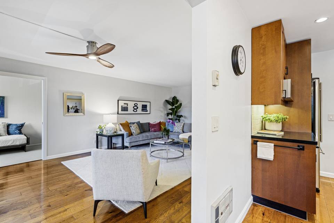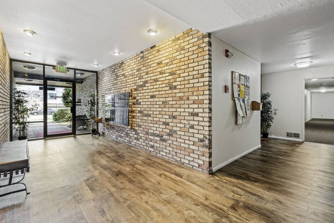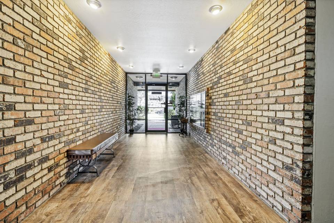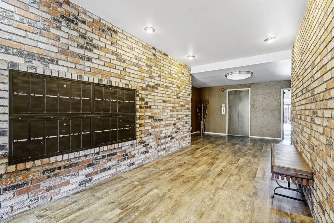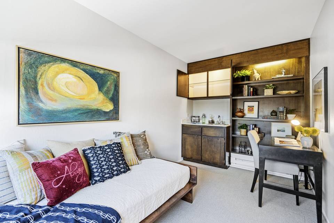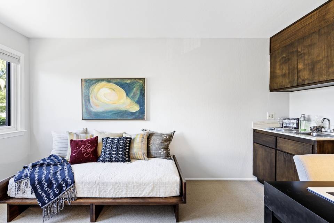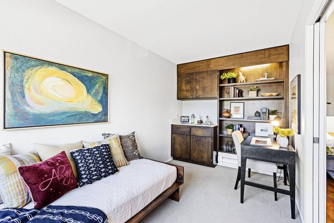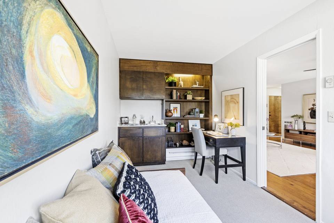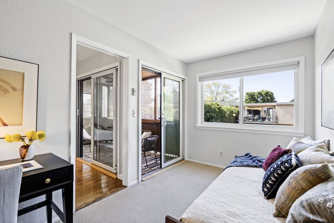

1810 Central Ave #206
Alameda, CA 94501
in contract
Sale Price
$799,000
Property Type
Condo
Beds
2
Baths
2
Property Description
Come see this QUINTESSENTIAL & LOVELY 2+BR/2BA Condo in Central Alameda! This TURN KEY + UPDATED unit is HUGE with gorgeous hardwood floors in the sophisticated and comfy living/dining rooms, kitchen with beautiful cabinets and black quartz counters featuring gourmet stainless steel appliances. There are 2 spacious bedrooms and 2 updated full bathrooms. Freshly painted throughout, LED light fixtures and recessed lighting in kitchen. Abundant natural light shines through the west-facing ALL NEW double-paned windows and 4 sliding glass doors to the private/enclosed relaxing patio/deck. In-unit laundry with LG ThinQ stacked W/D included. BONUS separate home office/guest room just off living room/deck with built-ins and wet bar! PLUS 2 assigned parking spots (1 inside shared garage/1 in covered carport). Prime Central Alameda location close to Park Street with tons of fine restaurants, boutiques, bakeries, coffee shops, antique stores, from historical to modern day destination spots! Head to the beach where you'll find South Shore Center's great shops, Trader Joe's and Safeway. Or head west to Crown Memorial Beach, Washington Park and Webster Street with more great shopping and dining options. Easy commute and access to Oakland/East Bay and SF ferries. DON'T MISS THIS ONE!!!
Agent Information

Property Specifics
Property Type:
Condo
Monthly Common Charges:
$675
Estimated Sq. Foot:
1,445
Lot Size:
0.73 ac.
Price per Sq. Foot:
$553
Building Units:
N/A
Building Stories:
1
Pet Policy:
Pets Allowed
MLS ID:
41056385
Source Status:
Pending
Building Amenities
Front Yard
Storage
Entry Gate
Garden
Storage Area
Mid Century Modern
Shingle Siding
Level
Regular
Landscape Front
Greenbelt
Gated
Car Wash Area
Additional Storage
Brick
Public Outdoor Space
Front Yard
Stucco
Contemporary
Mid Century Modern
Shingle Siding
Level
Wood Siding
Gated
Greenbelt
Regular
Wood Shingles
Landscape Front
Brick Veneer
Brown Shingle
Entry Gate
Car Wash Area
Setting Rural
Electric Metered
Unit Faces Street
No Yard
Unit Amenities
Elevator
Bonus/Plus Room
Office
Stone Counters
Baseboard
Electric
Space Heater
Parking Assigned
Parking Enclosed
Parking Garage Door Opener
Floor Hardwood
Floor Tile
Floor Carpet
Washer/Dryer Stacked Incl
Electric Range
Microwave
Refrigerator
Parking
Location & Transportation
Other Property Information
Summary
General Information
- Year Built: 1976
- Architectural Style: Mid Century Modern
- Pets Allowed: Yes
School
- Elementary School District: Alameda (510) 748-4000
- High School District: Alameda (510) 748-4000
Parking
- Total Parking Spaces: 2
- Parking Features: Parking Assigned, Parking Space Per Unit - 2, Parking Enclosed, Parking Garage Door Opener
- Garage: Yes
- Garage Spaces: 2
HOA
- Association: Yes
- Association Name: 675
- Association Phone: (925) 743-3080
- Association Fee: $675.00; Monthly
- Association Fee Includes: Common Area Maint, Exterior Maintenance, Hazard Insurance, Management Fee, Reserves, Trash, Water/Sewer, Insurance
Interior and Exterior Features
Interior Features
- Interior Features: Elevator, Bonus/Plus Room, Office, Stone Counters, Eat-in Kitchen
- Living Area: 1,445
- Total Bedrooms: 2
- Total Bathrooms: 2
- Full Bathrooms: 2
- Flooring: Floor Hardwood, Floor Tile, Floor Carpet
- Appliances: Electric Range, Microwave, Free-Standing Range, Refrigerator
- Laundry Features: Washer/Dryer Stacked Incl
Exterior Features
- Exterior Features: Front Yard, Storage, Entry Gate, Garden, Storage Area
- Roof: Roof Rolled/Hot Mop
Structure
- Stories: 1
- Property Condition: Property Condition Existing
- Construction Materials: Siding - Stucco, Shingle Siding
Property Information
Lot Information
- Lot Features: Level, Regular, Landscape Front
- Lots: 1
- Buildings: 1
- Lot Size: 0.73 ac.
Utilities
- Utilities: Cable Available
- Heating: Baseboard, Electric, Space Heater
- Water Source: Water Source Public
- Sewer: Sewer Public Sewer
Community
- Association Amenities: Greenbelt, Gated, Car Wash Area
Estimated Monthly Payments
Monthly Total
$4,507
Monthly Charges
$675
Monthly Taxes
N/A
Interest
6.00%
Down Payment
20.00%
Mortgage Calculator
Monthly Mortgage Cost
$3,832
Monthly Charges
$675
Total Monthly Payment
$4,507
Calculation based on:
Price:
$799,000
Charges:
$675
* Additional charges may apply
Similar Listings
Building Information
Building Name:
N/A
Property Type:
Condo
Building Type:
N/A
Pet Policy:
N/A
Units:
N/A
Stories:
1
Built In:
1976
Sale Listings:
3
Rental Listings:
0
Land Lease:
No
Other Sale Listings in Building

Listing information provided by the Bay East Association of REALTORS® MLS and the Contra Costa Association of REALTORS®. All information is deemed reliable but not guaranteed. Copyright 2024 Bay East Association of REALTORS® and Contra Costa Association of REALTORS®. All rights reserved.
Last checked: May 10, 2024, 10:06 AM UTC
