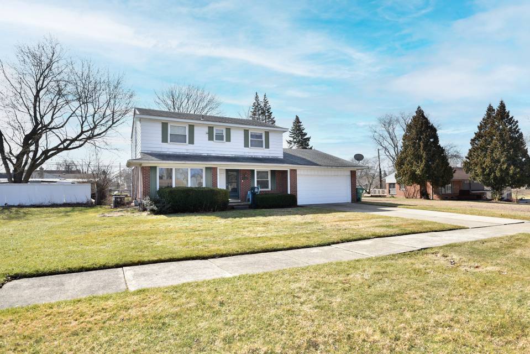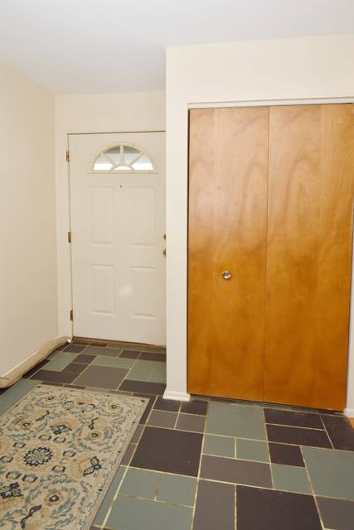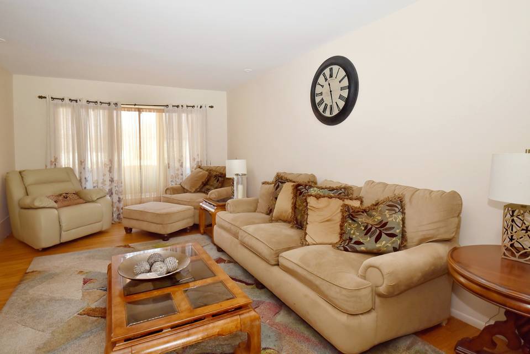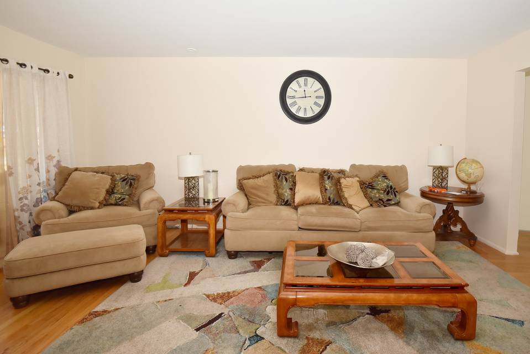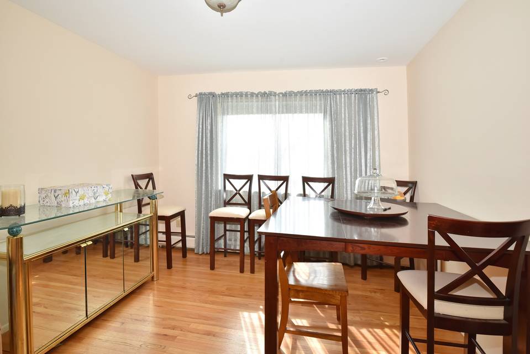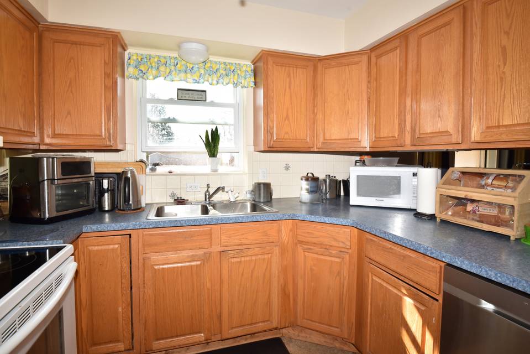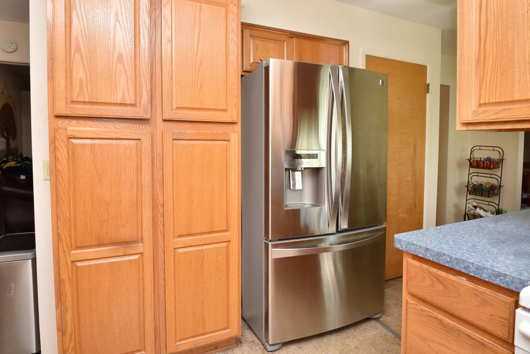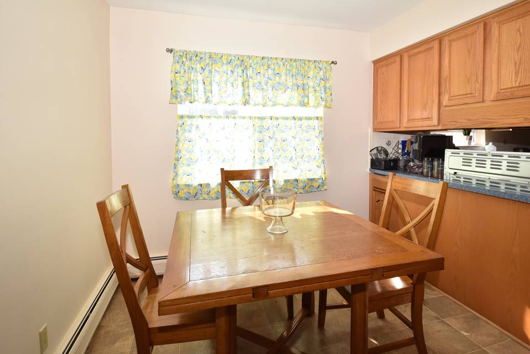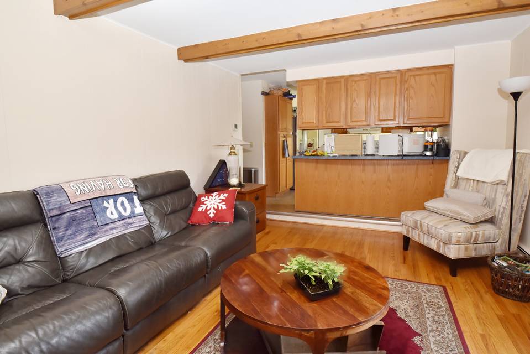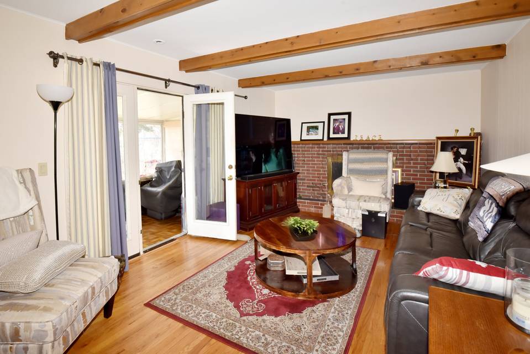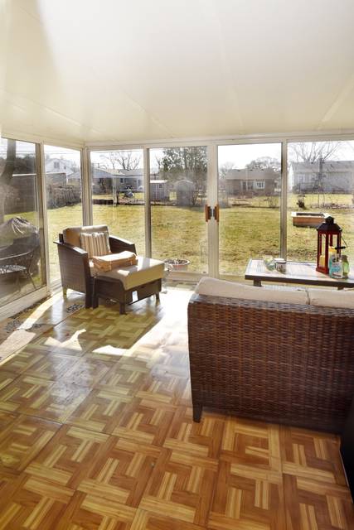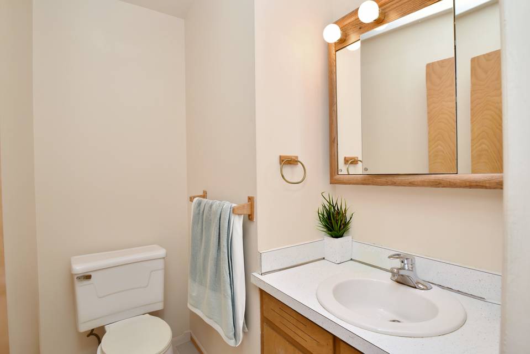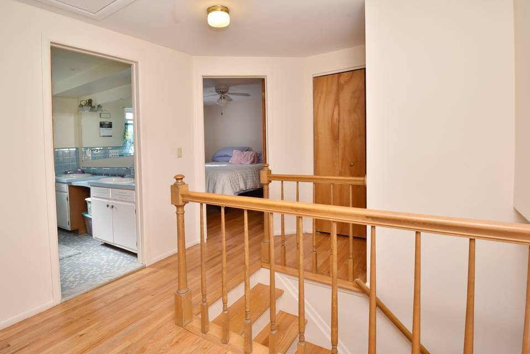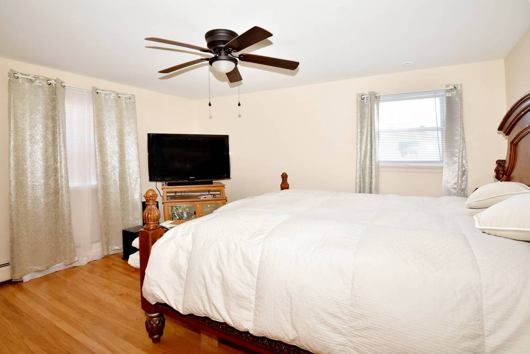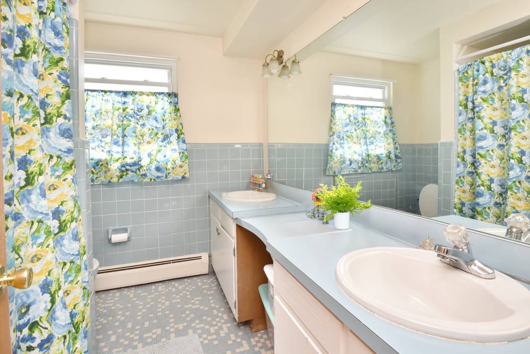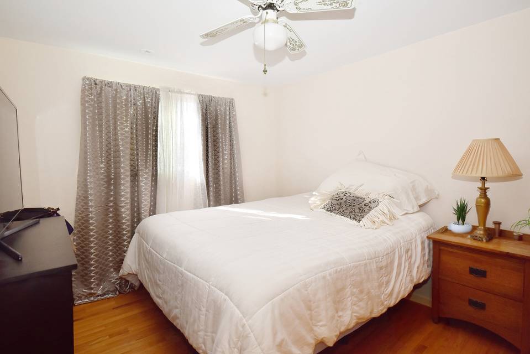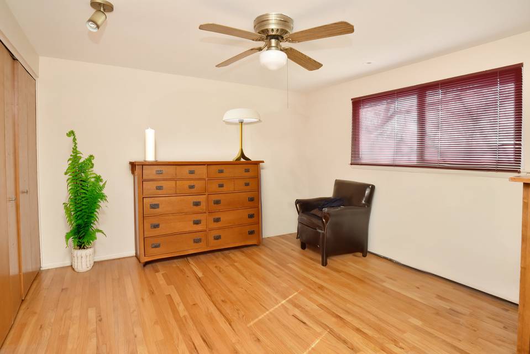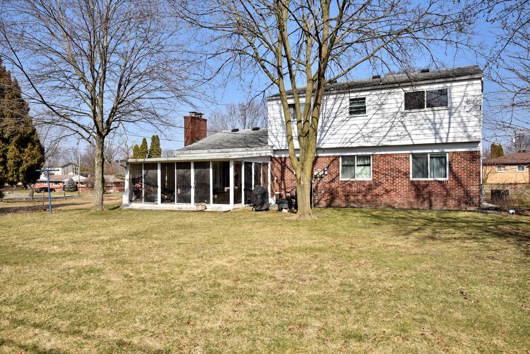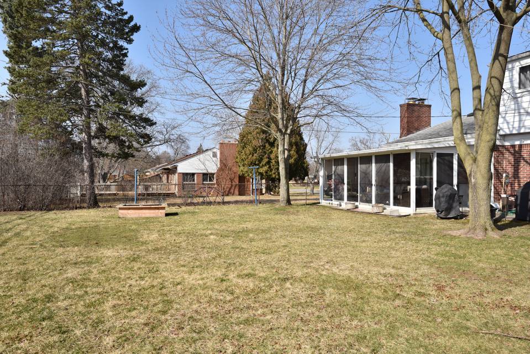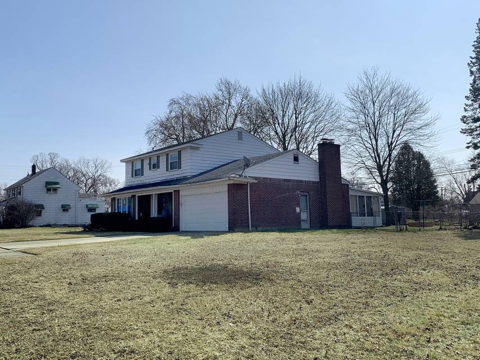

31515 Windsor Street
Garden City, MI 48135
in contract
Sale Price
$285,000
Property Type
Single-Family
Beds
4
Full Baths
2
½ Baths
1
Property Description
Garden City Dream Home, expansive four bedroom two and one-half bath center hall colonial floor plan with large, fenced yard, attached garage and full basement. Step into the foyer with beautiful slate floor and note oak hardwood flooring and replacement windows in most rooms. The large formal living room and dining room are to the left and a convenient office with built-ins is to the right. Oak kitchen with plenty of cabinet space including a pantry wall also includes an informal breakfast area and opens to a huge family room with beamed ceiling, gas fireplace and access to a three-season room overlooking the back yard. Upstairs you’ll find four generously sized bedrooms, all with hardwood floors. The primary suite includes an efficient bath and ample closet area. A second, full ceramic bath shared by the remaining bedrooms features dual sinks. Recreation room in basement plus tons of unfinished space for storage, hobbies, etc. and laundry, too. Baseboard heat throughout, recent central AC and new H2O heater. All of this plus a great location close to several parks, public schools and all the businesses Ford Road offers.
Agent Information
Property Specifics
Property Type:
Single-Family
Estimated Sq. Foot:
1,892
Lot Size:
9,583 sq. ft.
Price per Sq. Foot:
$151
Building Stories:
N/A
MLS ID:
a0UUc000003ADv8MAG
Source Status:
Pending
Also Listed By:
REALCOMP: 20240025134
Amenities
Hardwood Floors
Hardwood Floors
Full Basement
Basement
Location & Transportation
Other Property Information
Summary
General Information
- Year Built: 1964
- Architectural Style: Colonial
Interior and Exterior Features
Interior Features
- Living Area: 1,892 sq. ft.
- Total Bedrooms: 4
- Full Bathrooms: 2
- Half Bathrooms: 1
- Flooring: Hardwood floors
Structure
- Building Features: Large home, Generous room sizes, Attached garage, Hardwood floors
- Stories: 2
- Basement: Full basement
Property Information
Lot Information
- Lot Size: 9,583 sq. ft.
- Lot Dimensions: 70x135
Estimated Monthly Payments
Monthly Total
$1,367
Monthly Taxes
N/A
Interest
6.00%
Down Payment
20.00%
Mortgage Calculator
Monthly Mortgage Cost
$1,367
Monthly Charges
$0
Total Monthly Payment
$1,367
Calculation based on:
Price:
$285,000
Charges:
$0
* Additional charges may apply
Similar Listings
All information is deemed reliable but not guaranteed. Copyright 2024 The Agency. All rights reserved.
Last checked: May 5, 2024, 1:45 PM UTC
