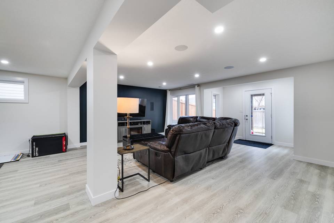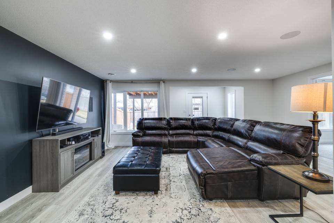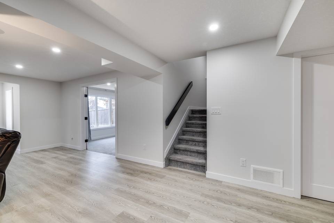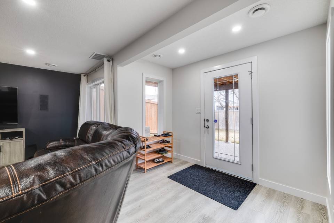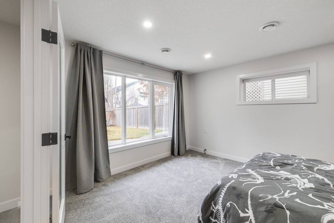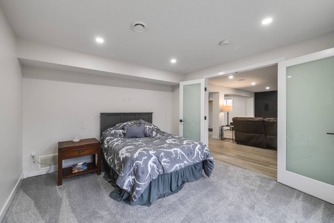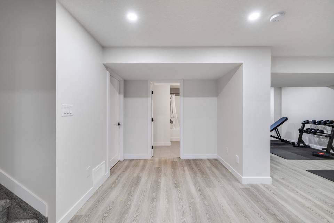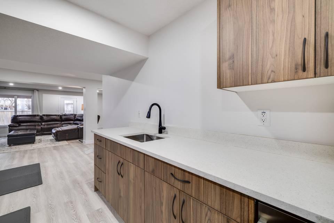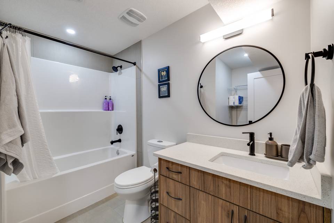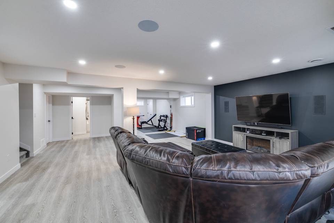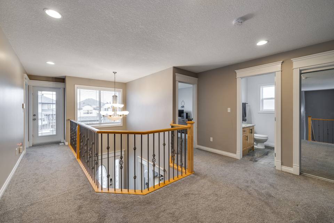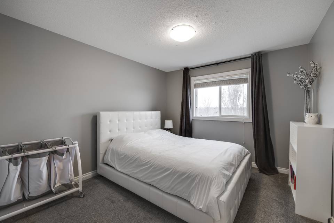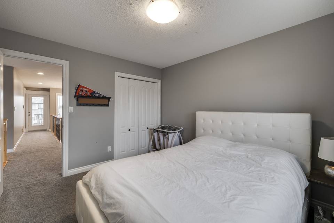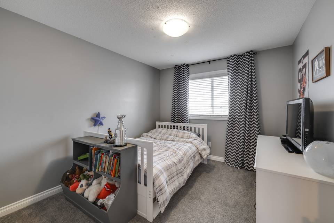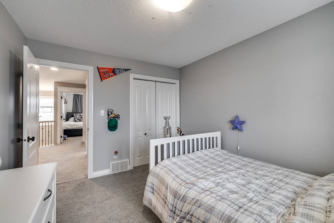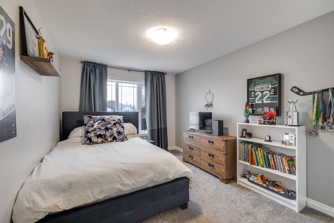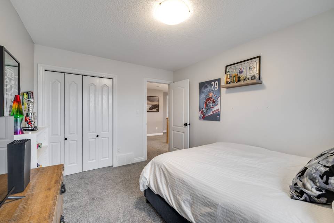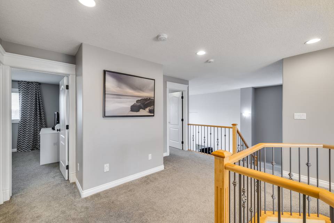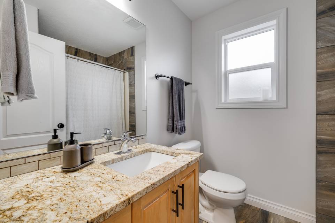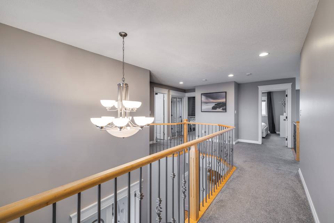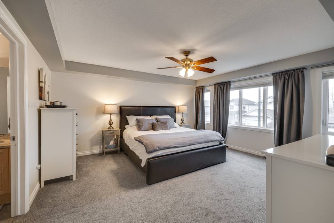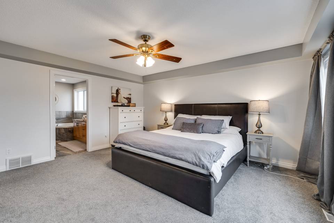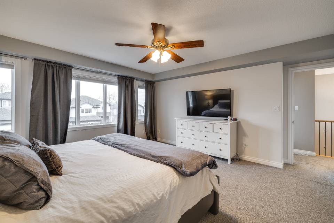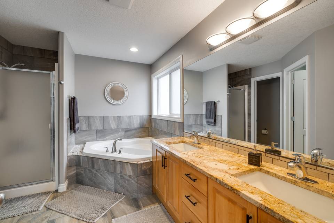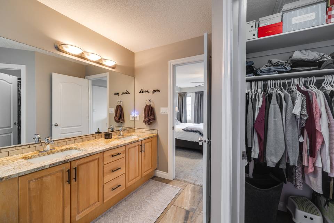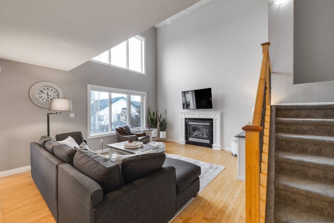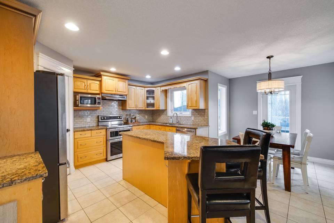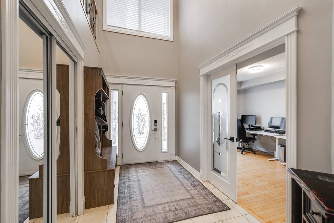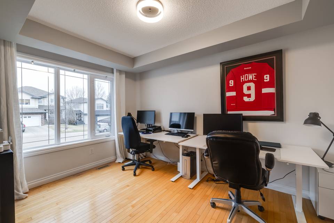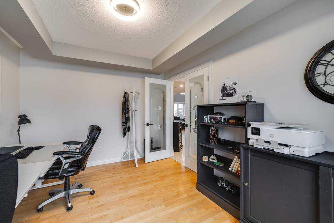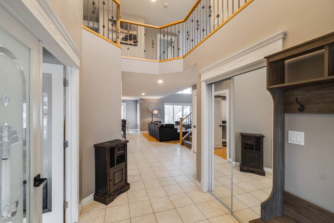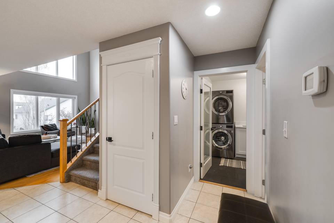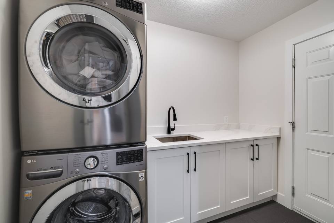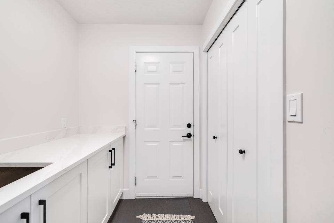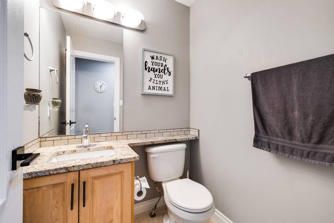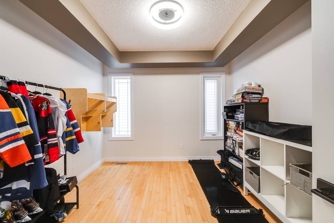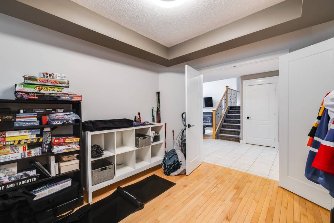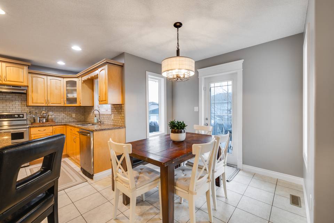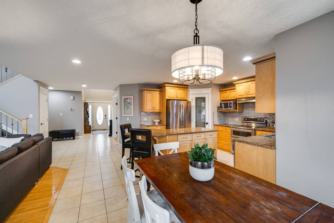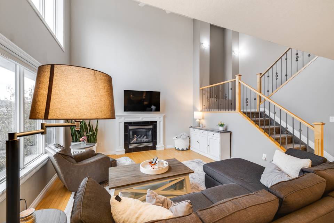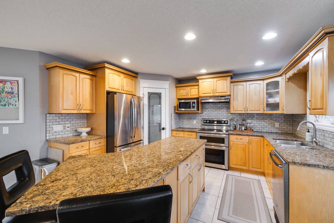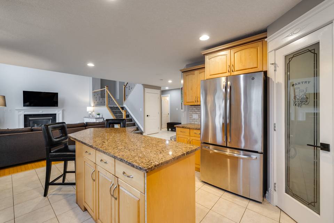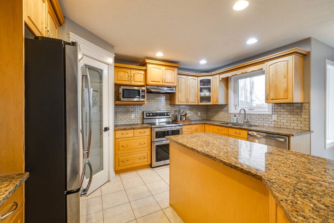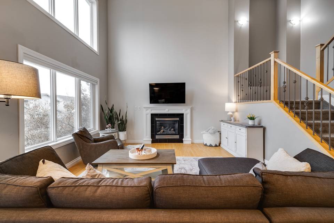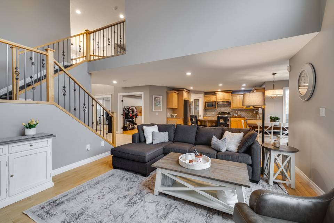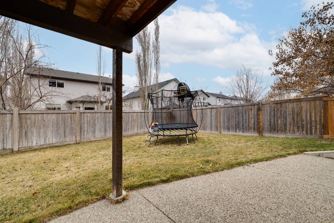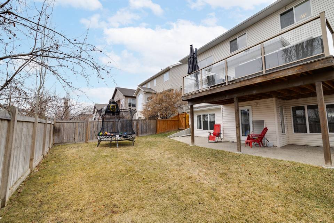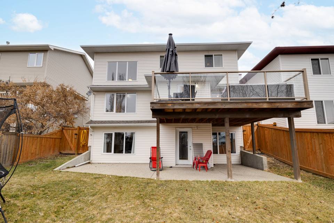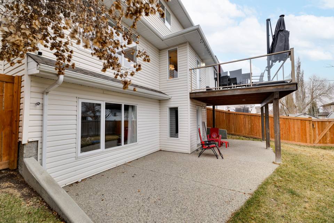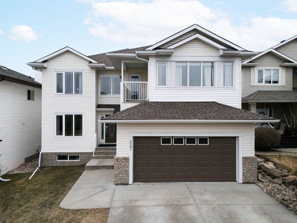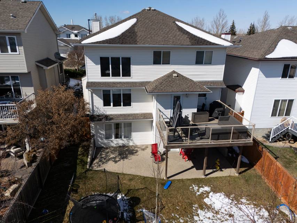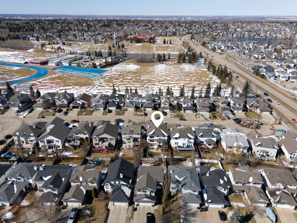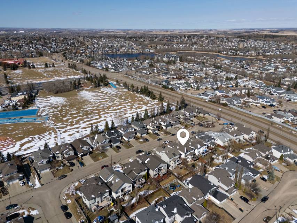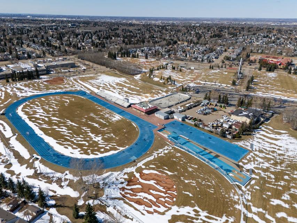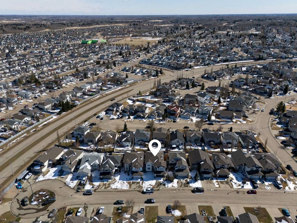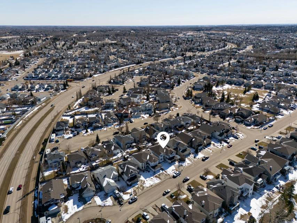

427 Forrest Dr
Sherwood Park, AB T8A4G7, CanadaSale Price
CA$668,900
Property Type
Single-Family
Beds
4
Full Baths
4
½ Baths
1
Property Description
Welcome to the vibrant community of Forrest Greens! Residents relish in the convenience of nearby schools and the renowned Strathcona Athletic Park. Step into this
expansive family estate, tailor-made for those seeking abundant space and comfort. Featuring 4 generously-sized bedrooms on the upper floor and an additional Bedroom
in the walkout basement, there's room for everyone to find their personal haven. As the sun-kissed days of summer approach, retreat to the private sanctuary of the
south-facing backyard. With a large vinyl deck and ample space to roam, it's the perfect backdrop for outdoor gatherings and cherished family moments. This home has
been meticulously updated, with all major mechanical systems and a plethora of cosmetic enhancements, ensuring both functionality and style. Don't miss out on the
opportunity to make this family estate your own—a harmonious blend of space, convenience, and leisure awaits in Forrest Greens.
expansive family estate, tailor-made for those seeking abundant space and comfort. Featuring 4 generously-sized bedrooms on the upper floor and an additional Bedroom
in the walkout basement, there's room for everyone to find their personal haven. As the sun-kissed days of summer approach, retreat to the private sanctuary of the
south-facing backyard. With a large vinyl deck and ample space to roam, it's the perfect backdrop for outdoor gatherings and cherished family moments. This home has
been meticulously updated, with all major mechanical systems and a plethora of cosmetic enhancements, ensuring both functionality and style. Don't miss out on the
opportunity to make this family estate your own—a harmonious blend of space, convenience, and leisure awaits in Forrest Greens.
Agent Information
Property Specifics
Property Type:
Single-Family
Estimated Sq. Foot:
2,379
Lot Size:
5,118 sq. ft.
Price per Sq. Foot:
Building Stories:
N/A
MLS® Number:
E4382912
Source Status:
Active
Also Listed By:
connectagency: a0UXX00000000M52AI
Amenities
Forced Air
Central Air Conditioning
Attached Garage
Finished
Full
Walk Out
Gas
Washer
Refrigerator
Dishwasher
Stove
Dryer
Hood Fan
Garage Door Opener
Garage Door Opener Remote(S)
Fan
Basement
Parking
Fireplace
Location & Transportation
Other Property Information
Summary
General Information
- Structure Type: House
- Year Built: 2005
Parking
- Total Parking Spaces: 1
- Parking Features: Attached Garage
- Attached Garage: Yes
Interior and Exterior Features
Interior Features
- Living Area: 2,379.47 sq. ft.
- Total Bedrooms: 4
- Total Bathrooms: 4
- Full Bathrooms: 4
- Half Bathrooms: 1
- Fireplace: Gas
- Total Fireplaces: 1
- Appliances: Washer, Refrigerator, Dishwasher, Stove, Dryer, Hood Fan, Garage door opener, Garage door opener remote(s), Fan
Structure
- Building Features: Vinyl Windows
- Stories: 2
- Basement: Finished, Full, Walk out
Property Information
Lot Information
- Lot Features: Cul-de-sac, Wet bar, Level
- Lot Size: 5,118.24 sq. ft.
- Lot Dimensions: 475.5
Utilities
- Cooling: Central air conditioning
- Heating: Forced air
Estimated Monthly Payments
Monthly Total
$2,359
Monthly Taxes
N/A
Interest
6.00%
Down Payment
20.00%
Mortgage Calculator
Monthly Mortgage Cost
$2,359
Monthly Charges
Total Monthly Payment
$2,359
Calculation based on:
Price:
$491,838
Charges:
* Additional charges may apply
Similar Listings

The MLS® mark and associated logos identify professional services rendered by REALTOR® members of CREA to effect the purchase, sale and lease of real estate as part of a cooperative selling system. Powered by REALTOR.ca. Copyright 2024 The Canadian Real Estate Association. All rights reserved. The trademarks REALTOR®, REALTORS® and the REALTOR® logo are controlled by CREA and identify real estate professionals who are members of CREA.
Last checked: May 16, 2024, 4:48 AM UTC
