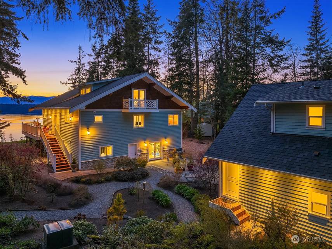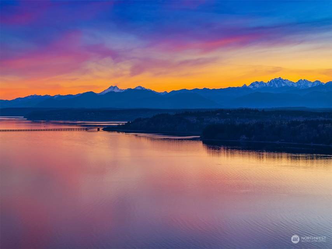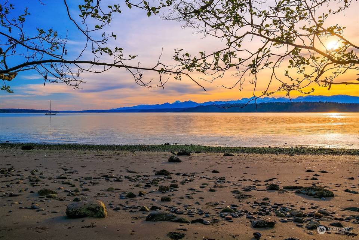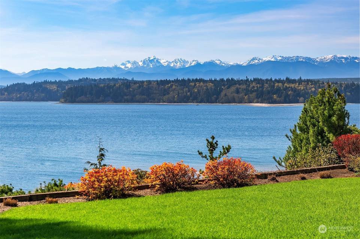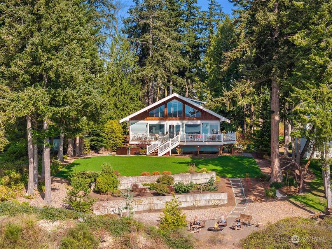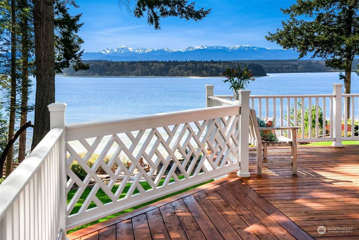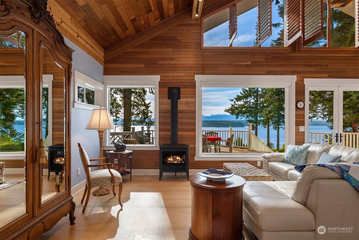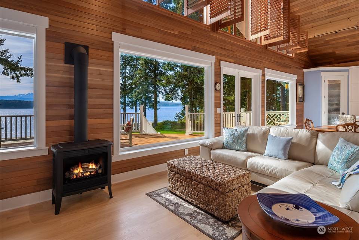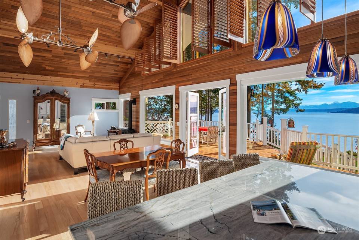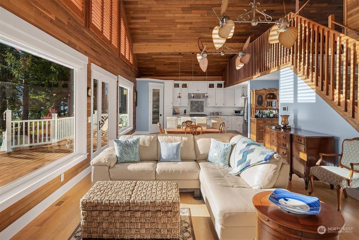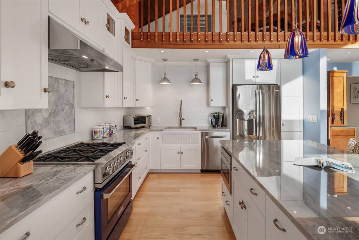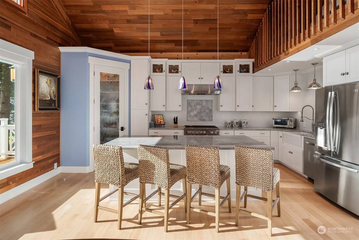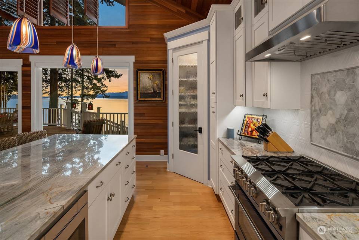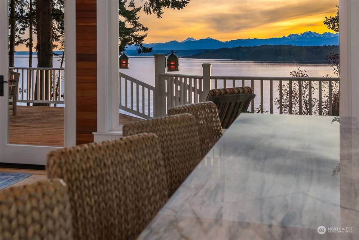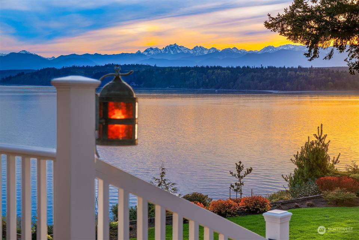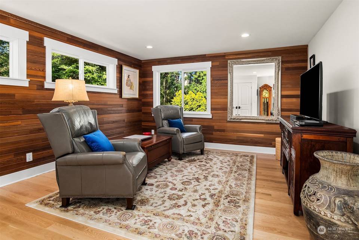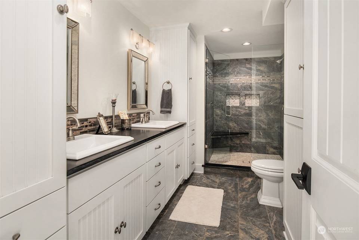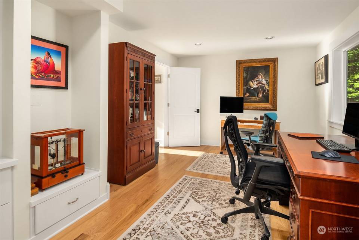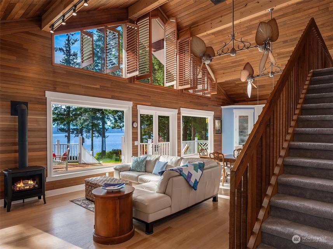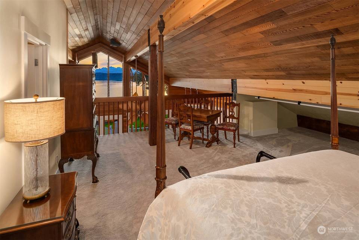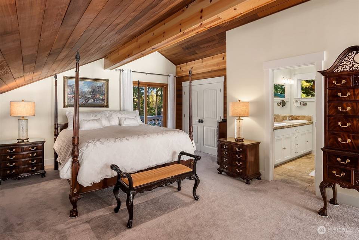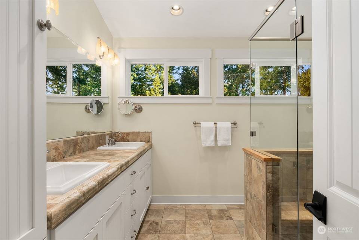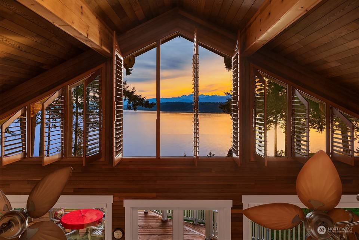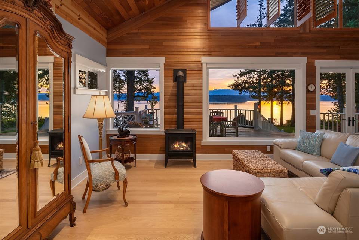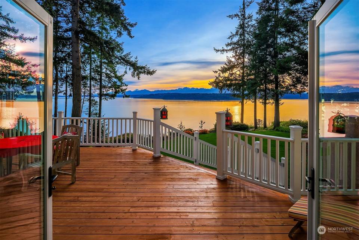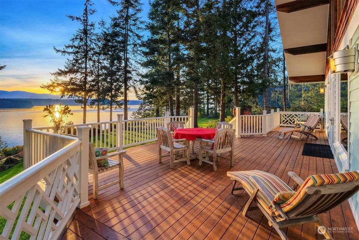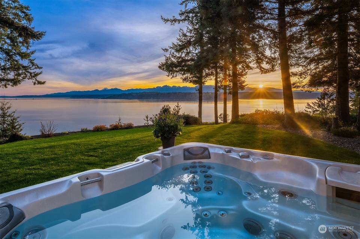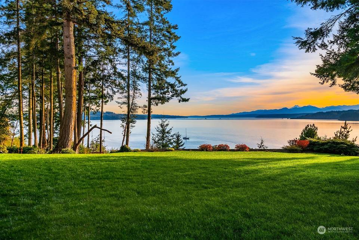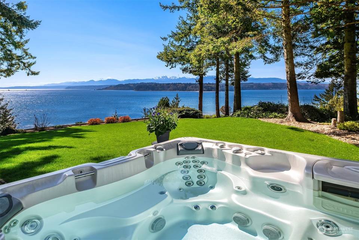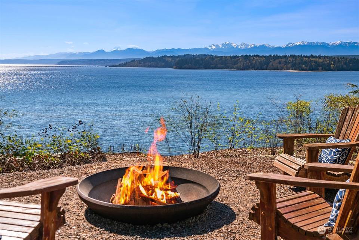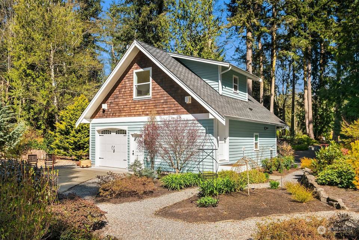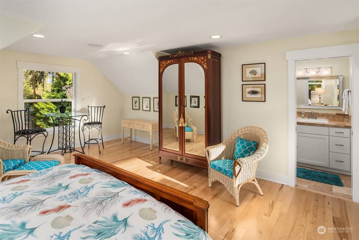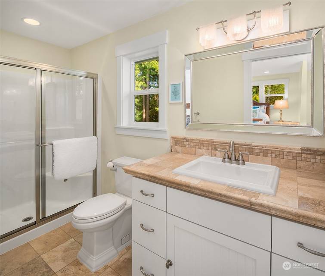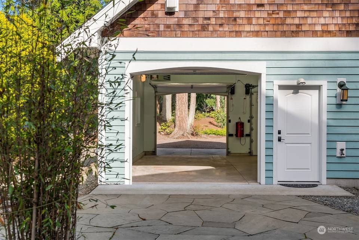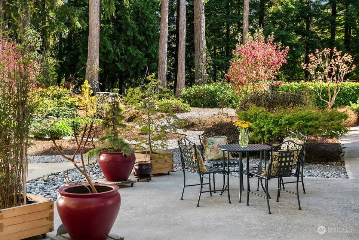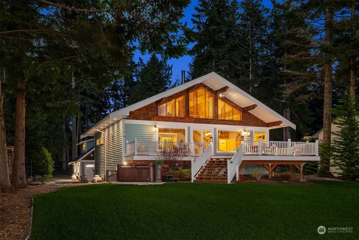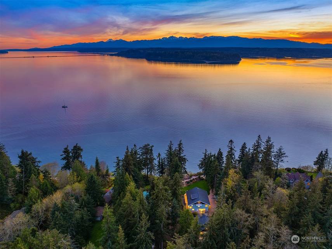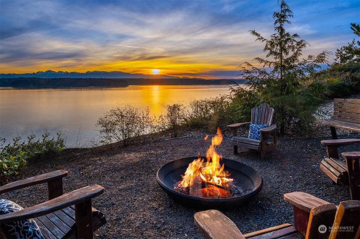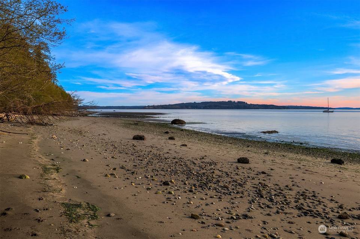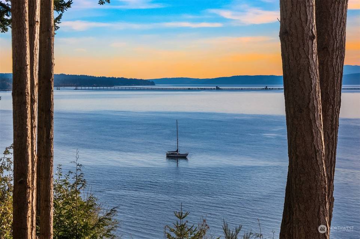

36151 Hood Canal Drive Ne
Hansville, WA 98340
in contract
Sale Price
$1,980,000
Property Type
Single-Family
Beds
3
Full Baths
0
½ Baths
1
¾ Baths
3
Property Description
An exquisite waterfront sanctuary w/ panoramic views of Hood Canal & Olympics. Featured in West Sound Magazine, the home balances luxury & comfort while cedar walls & vaulted ceilings add timeless warmth. Entertain from the chef's kitchen out to a waterside deck complete w/ a hot tub & front row seat to nature's grandeur. Two beds on the main + relaxing upper primary. Master Gardener quality grounds invite exploration & play. Gather around the firepit at bluff's edge or head down to the sandy beach. Large basement w/ endless possibilities. Detached garage includes private guest room & bath for visitors. A journey of coastal living where every detail has been thoughtfully curated. Welcome to your seaside paradise on the shores of Hood Canal.
Agent Information
Property Specifics
Property Type:
Single-Family
Yearly Taxes:
$8,820
Estimated Sq. Foot:
2,176
Lot Size:
1.07 ac.
Price per Sq. Foot:
$910
Building Stories:
N/A
MLS ID:
2223879
Source Status:
Pending
Amenities
Ceramic Tile
Hardwood
Wall To Wall Carpet
Bath Off Primary
Ceiling Fan(S)
Double Pane/Storm Window
Dining Room
French Doors
Hot Tub/Spa
Loft
Vaulted Ceiling(S)
Fireplace
Water Heater
Forced Air
Heat Pump
Radiant
Stove/Free Standing
Tankless Water Heater
Rv Parking
Detached Garage
Daylight
Partially Finished
Gas
Carpet
Dishwasher(S)
Dryer(S)
Microwave(S)
Refrigerator(S)
Stove(S)/Range(S)
Washer(S)
Basement
Parking
Views & Exposures
BayCanalMountain(s)SoundTerritorial
Western Exposure
Location & Transportation
Other Property Information
Summary
General Information
- Year Built: 1982
- Architectural Style: Northwest Contemporary
School
- Elementary School: David Wolfle Elem
- Middle or Junior School: Kingston Middle
- High School: Kingston High School
Parking
- Total Parking Spaces: 2
- Parking Features: RV Parking, Detached Garage
- Garage: Yes
- Garage Spaces: 2
- Covered Spaces: 2
Interior and Exterior Features
Interior Features
- Interior Features: Ceramic Tile, Hardwood, Wall to Wall Carpet, Bath Off Primary, Ceiling Fan(s), Double Pane/Storm Window, Dining Room, French Doors, Hot Tub/Spa, Loft, Vaulted Ceiling(s), Walk-In Closet(s), Walk-In Pantry, Fireplace, Water Heater
- Living Area: 2,176 sq. ft.
- Total Bedrooms: 3
- Total Bathrooms: 4
- Three-Quarter Bathrooms: 3
- Half Bathrooms: 1
- Fireplace: Gas
- Total Fireplaces: 1
- Flooring: Ceramic Tile, Hardwood, Carpet
- Appliances: Dishwasher(s), Dryer(s), Microwave(s), Refrigerator(s), Stove(s)/Range(s), Washer(s)
Exterior Features
- Exterior Features: Stone, Wood
- Roof: Composition
- View: Bay, Canal, Mountain(s), See Remarks, Sound, Territorial
Pool/Spa
- Spa: Yes
Structure
- Property Condition: Very Good
- Foundation Details: Poured Concrete
- Basement: Daylight, Partially Finished
- Entry Direction: West
Property Information
Lot Information
- Lot Features: Paved
- Lot Size: 1.07 ac.
- Waterfront: Bank-High
Utilities
- Cooling: Forced Air, Heat Pump
- Heating: Forced Air, Heat Pump, Radiant, Stove/Free Standing, Tankless Water Heater
- Water Source: Public
- Sewer: Septic Tank
Estimated Monthly Payments
Monthly Total
$10,232
Monthly Taxes
$735
Interest
6.00%
Down Payment
20.00%
Mortgage Calculator
Monthly Mortgage Cost
$9,497
Monthly Charges
$735
Total Monthly Payment
$10,232
Calculation based on:
Price:
$1,980,000
Charges:
$735
* Additional charges may apply
Similar Listings
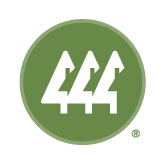
Listing information provided by Northwest Multiple Listing Service (NWMLS). All information is deemed reliable but not guaranteed. Copyright 2024 NWMLS. All rights reserved.
Last checked: May 16, 2024, 10:52 PM UTC
