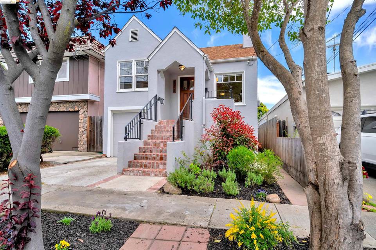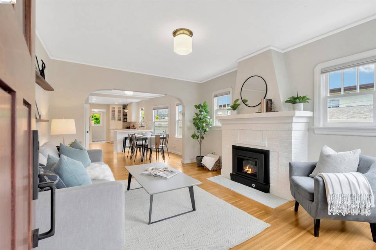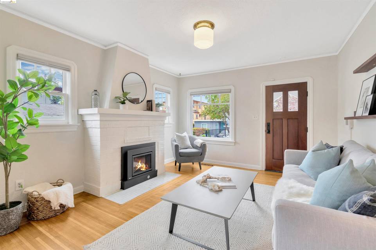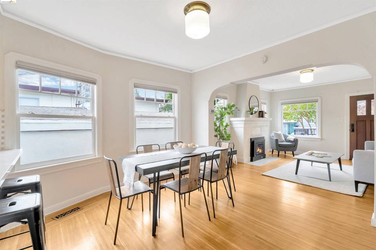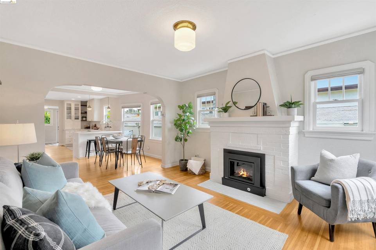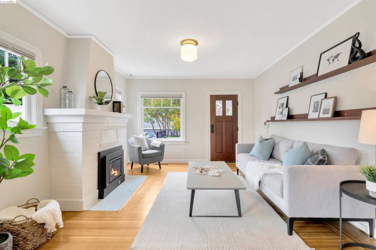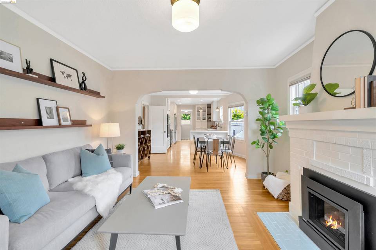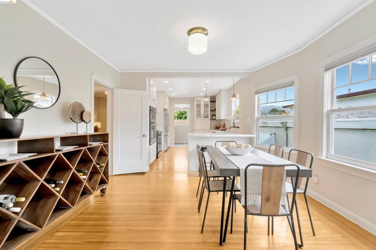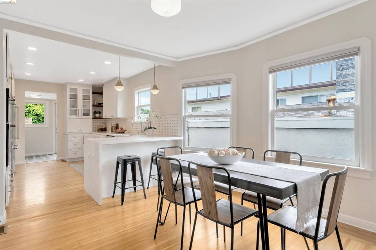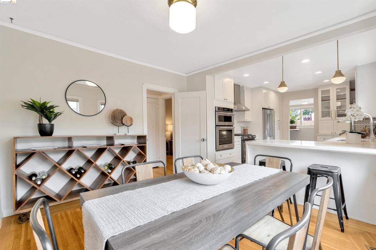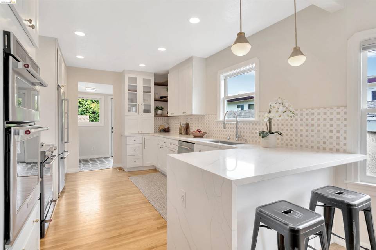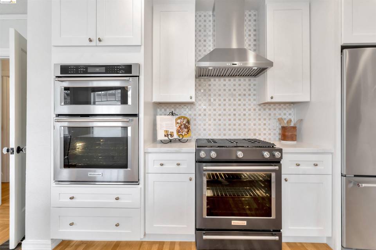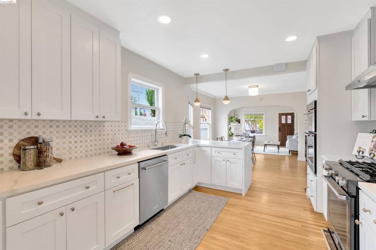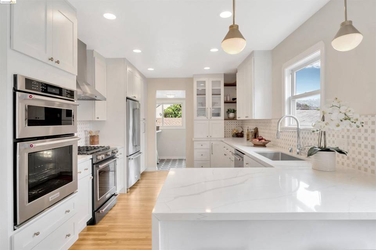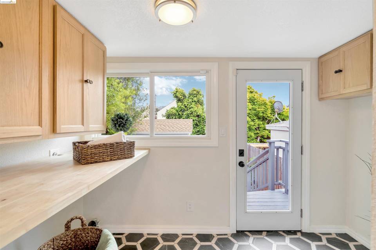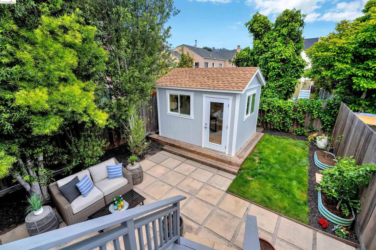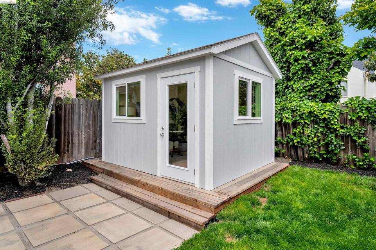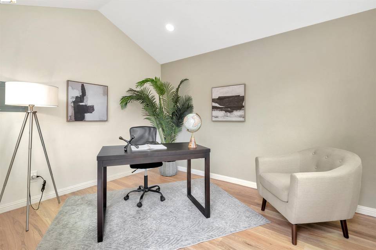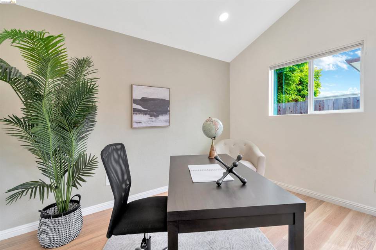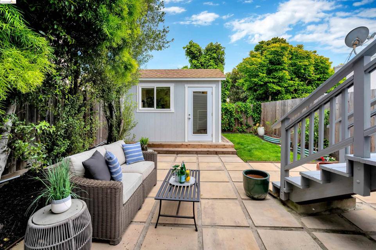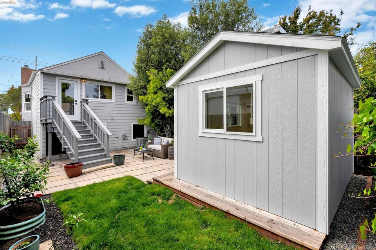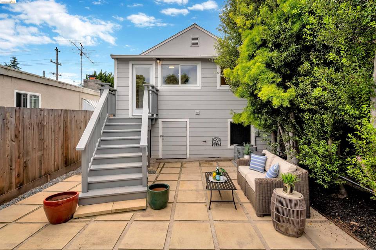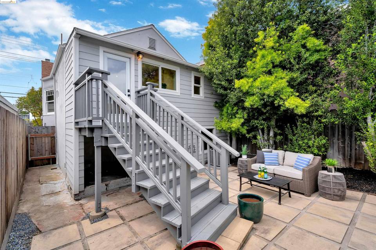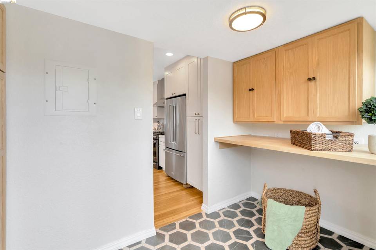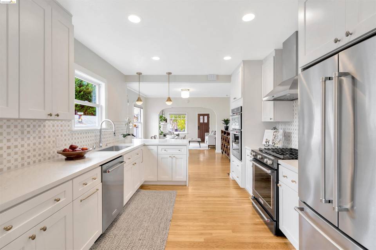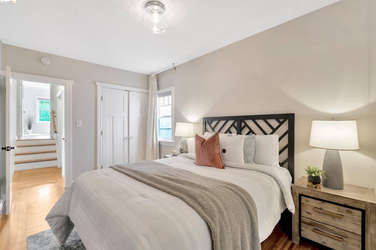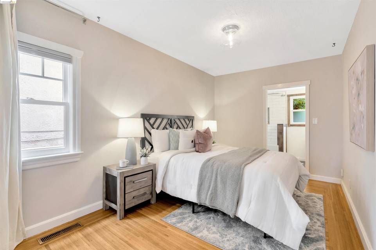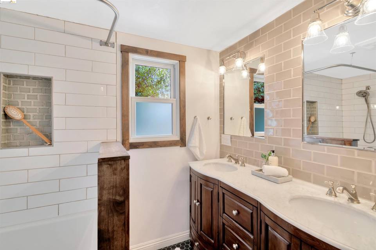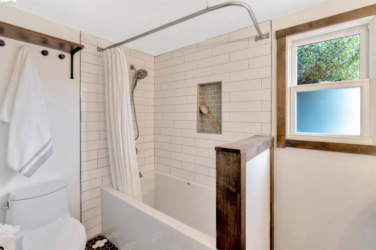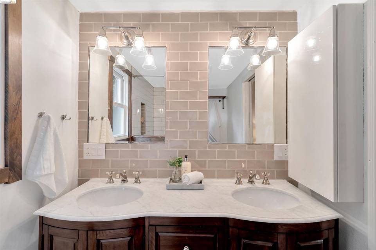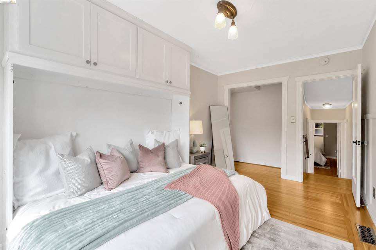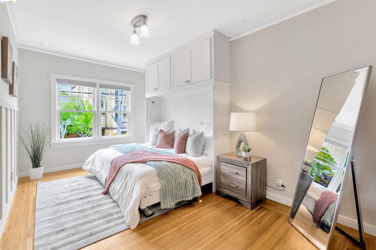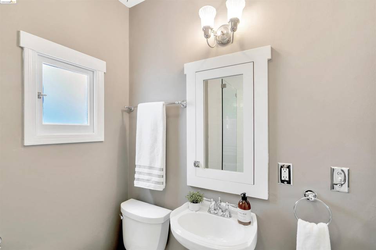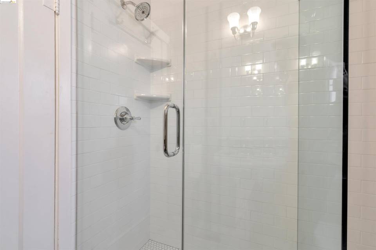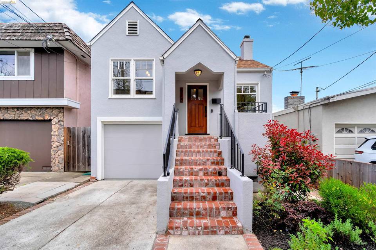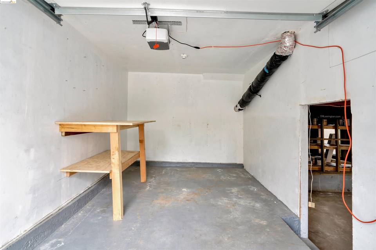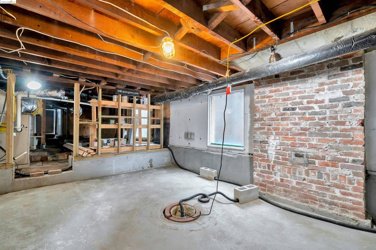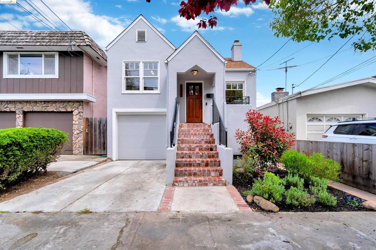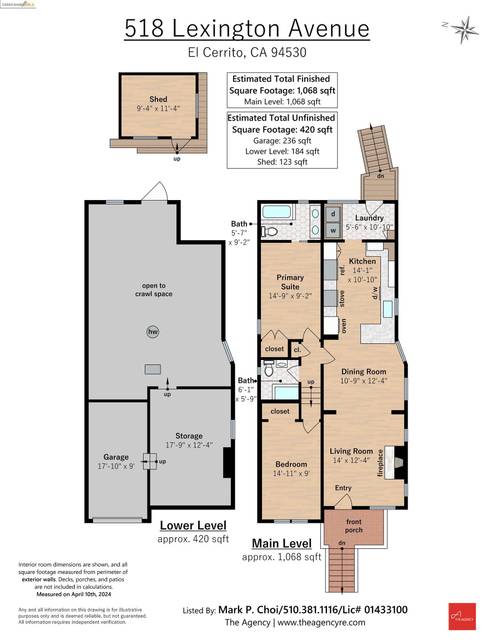

518 Lexington Avenue
El Cerrito, CA 94530
in contract
Sale Price
$798,000
Property Type
Single-Family
Beds
2
Baths
2
Property Description
A contemporary take on the classic Tudor, this 2BD, 2BA gem affords a sun-soaked open floorplan that melds period details and modern finishes. Boasting an airy, spatial expanse that merges living/dining/kitchen. Retreat to the backyard when the mercury rises and unwind in a lushly landscaped patio shaded by mature trees or sit in comfort with air conditioning. An exterior cottage sets the stage for remote work, fully appointed with electric, insulation, and vinyl plank flooring.
Agent Information

Property Specifics
Property Type:
Single-Family
Estimated Sq. Foot:
1,068
Lot Size:
2,500 sq. ft.
Price per Sq. Foot:
$747
Building Stories:
1
MLS ID:
41056733
Source Status:
Pending
Also Listed By:
California Regional MLS: 41056733
Amenities
Bonus/Plus Room
Dining Area
Storage
Workshop
Breakfast Bar
Stone Counters
Updated Kitchen
Smart Thermostat
Forced Air
Natural Gas
Central Air
Heat Pump
Parking Attached
Parking Off Street
Parking Workshop In Garage
Parking Garage Faces Front
Parking Remote
Parking Garage Door Opener
Gas Starter
Living Room
Windows Window Coverings
Floor Hardwood
Floor Tile
220 Volt Outlet
Hookups Only
Laundry Room
Cabinets
Dishwasher
Disposal
Gas Range
Plumbed For Ice Maker
Microwave
Oven
Refrigerator
Gas Water Heater
Parking
Attached Garage
Fireplace
Location & Transportation
Other Property Information
Summary
General Information
- Year Built: 1929
- Architectural Style: Tudor
School
- Elementary School District: West Contra Costa (510) -231-1100
- High School District: West Contra Costa (510) -231-1100
Parking
- Total Parking Spaces: 1
- Parking Features: Parking Attached, Parking Off Street, Parking Workshop in Garage, Parking Garage Faces Front, Parking Remote, Parking Garage Door Opener
- Garage: Yes
- Attached Garage: Yes
- Garage Spaces: 1
Interior and Exterior Features
Interior Features
- Interior Features: Bonus/Plus Room, Dining Area, Storage, Workshop, Breakfast Bar, Stone Counters, Eat-in Kitchen, Updated Kitchen, Smart Thermostat
- Living Area: 1,068
- Total Bedrooms: 2
- Total Bathrooms: 2
- Full Bathrooms: 2
- Fireplace: Gas Starter, Living Room
- Flooring: Floor Hardwood, Floor Tile
- Appliances: Dishwasher, Disposal, Gas Range, Plumbed For Ice Maker, Microwave, Oven, Free-Standing Range, Refrigerator, Gas Water Heater
- Laundry Features: 220 Volt Outlet, Hookups Only, Laundry Room, Cabinets
Exterior Features
- Exterior Features: Backyard, Back Yard, Front Yard, Garden/Play, Landscape Back, Landscape Front, Low Maintenance
- Roof: Roof Composition Shingles, Roof Rolled/Hot Mop
- Window Features: Windows Window Coverings
Structure
- Stories: 1
- Property Condition: Property Condition Existing
- Construction Materials: Stucco
Property Information
Lot Information
- Lot Features: Level, Regular, Front Yard, Landscape Back, Landscape Front
- Lots: 1
- Buildings: 1
- Lot Size: 2,500 sq. ft.
Utilities
- Cooling: Central Air, Heat Pump
- Heating: Forced Air, Natural Gas
- Water Source: Water Source Public
- Sewer: Sewer Public Sewer, Sewer Sump Pump
Estimated Monthly Payments
Monthly Total
$3,828
Monthly Taxes
N/A
Interest
6.00%
Down Payment
20.00%
Mortgage Calculator
Monthly Mortgage Cost
$3,828
Monthly Charges
$0
Total Monthly Payment
$3,828
Calculation based on:
Price:
$798,000
Charges:
$0
* Additional charges may apply
Similar Listings

Listing information provided by the Bay East Association of REALTORS® MLS and the Contra Costa Association of REALTORS®. All information is deemed reliable but not guaranteed. Copyright 2024 Bay East Association of REALTORS® and Contra Costa Association of REALTORS®. All rights reserved.
Last checked: May 20, 2024, 5:25 PM UTC
