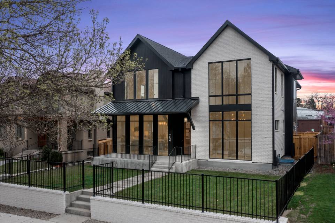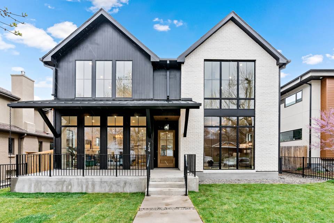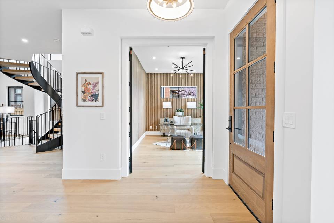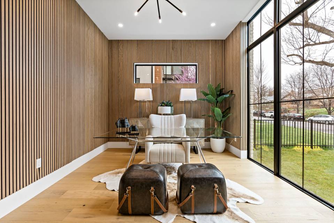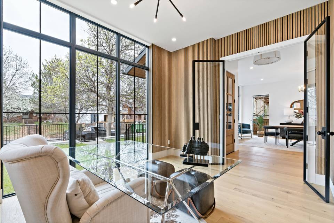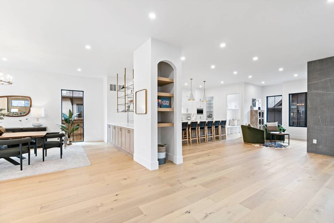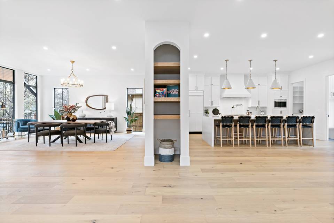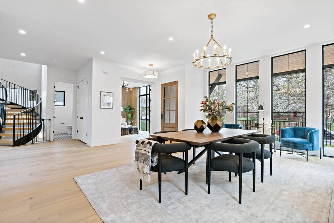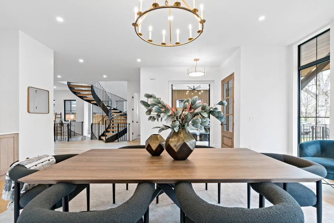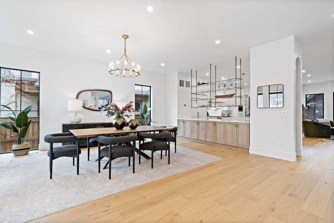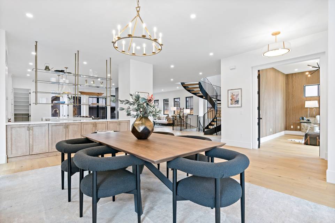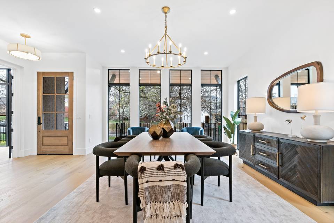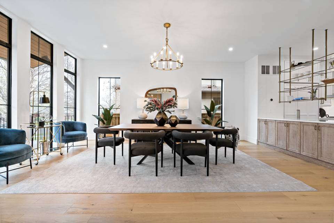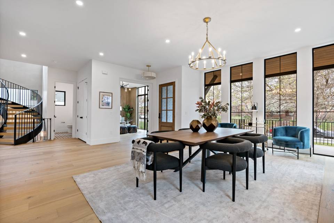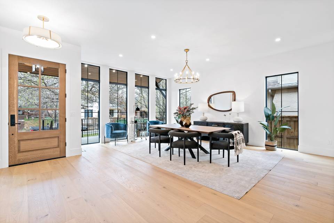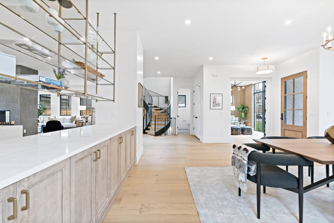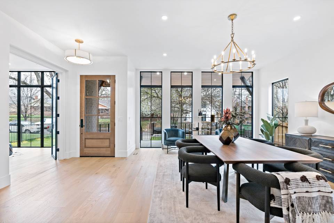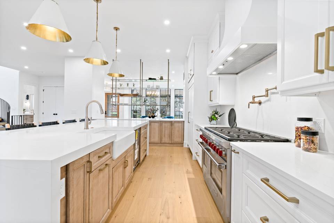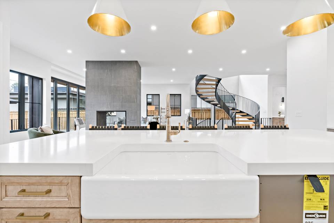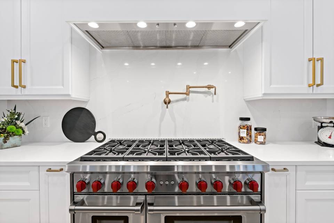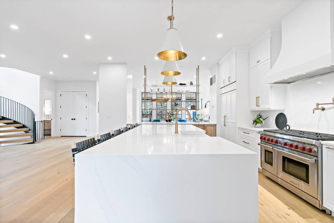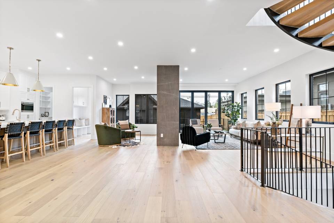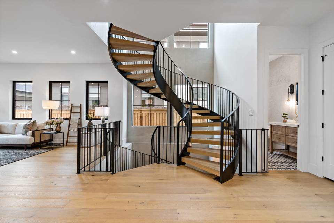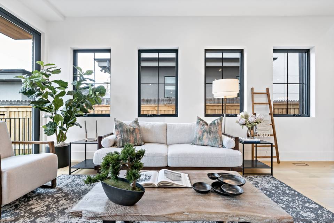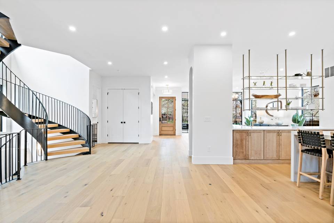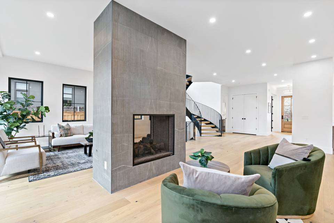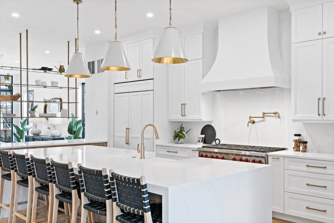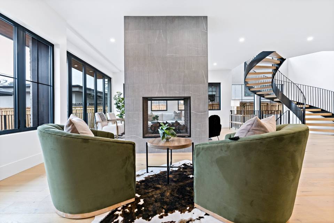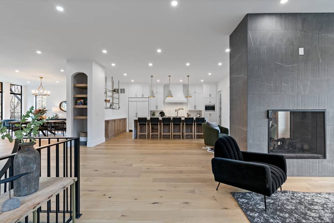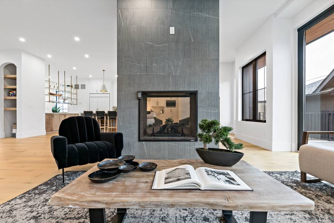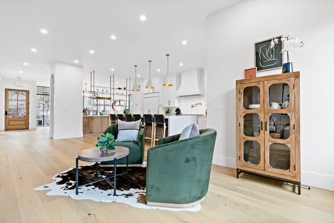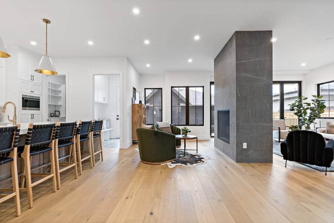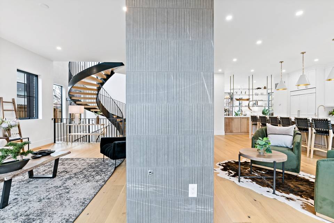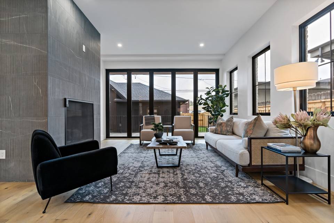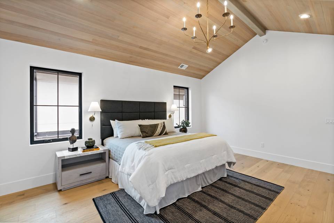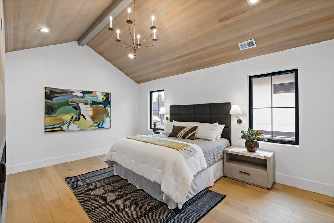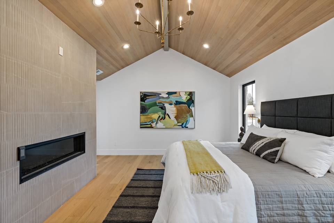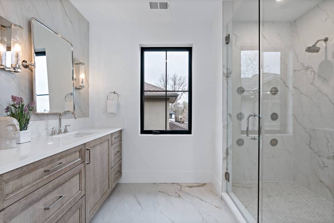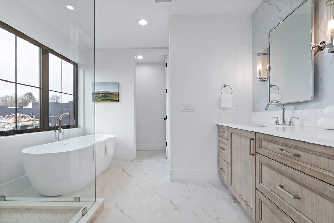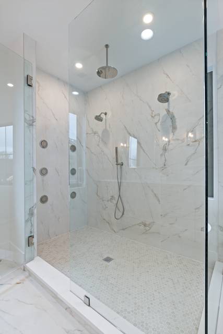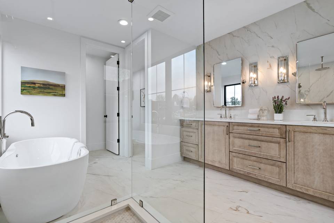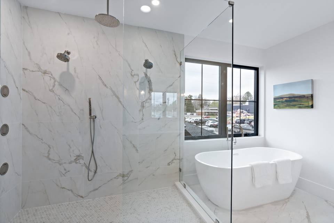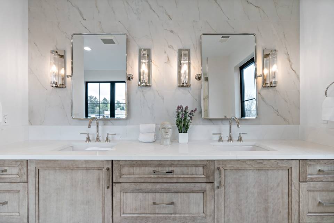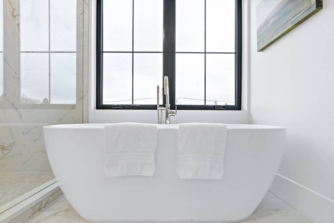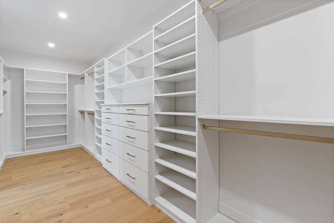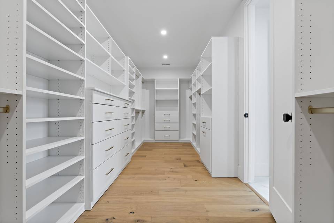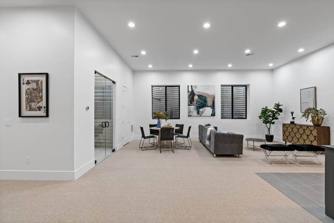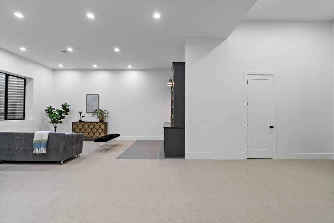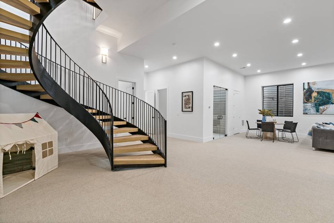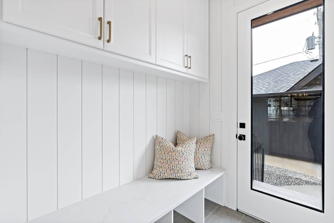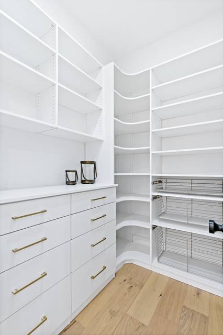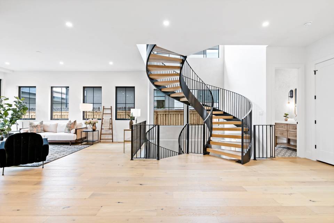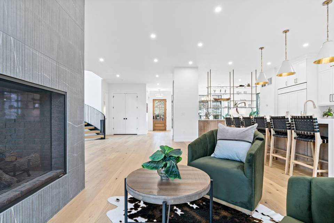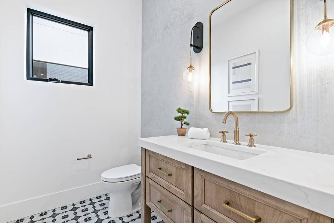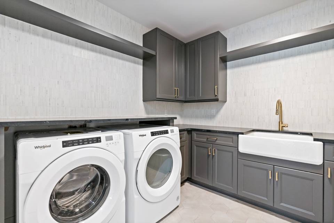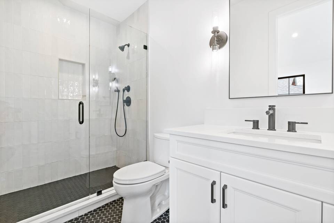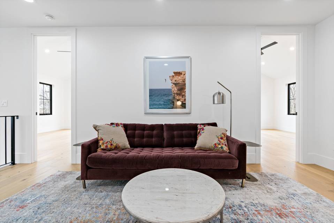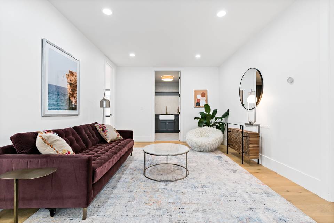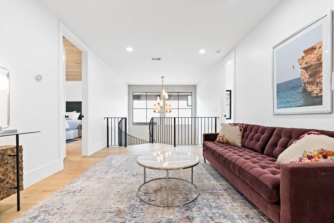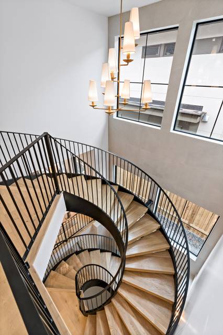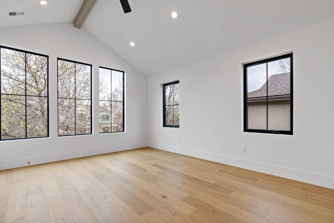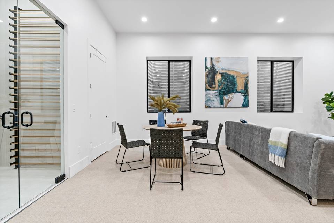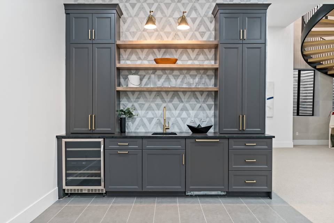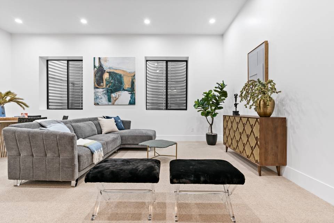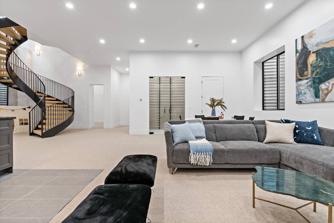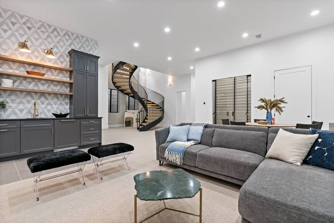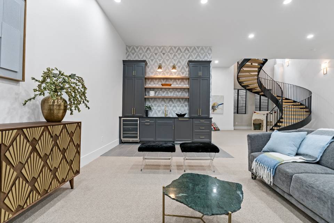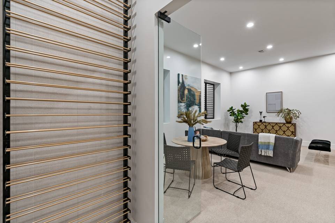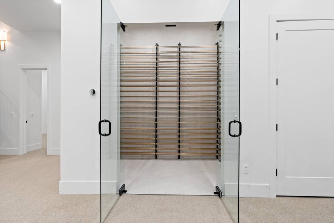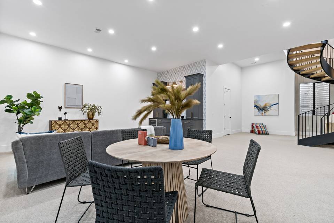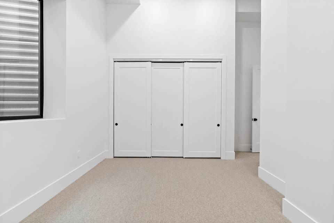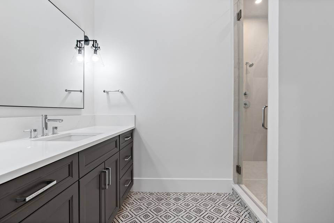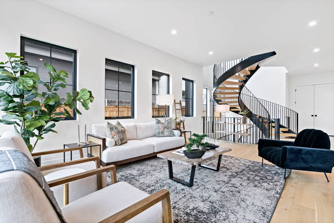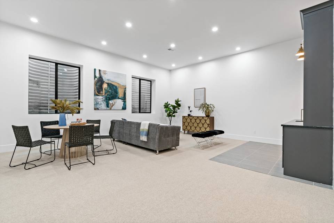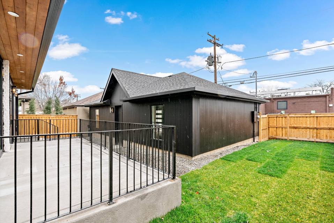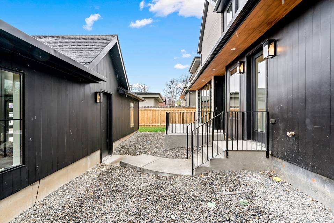

754 S York Street
Denver, CO 80209Sale Price
$3,195,000
Property Type
Single-Family
Beds
5
Full Baths
1
½ Baths
1
¾ Baths
3
Property Description
Welcome to this stunning 5 bedroom 5 bathroom home in Denver, where modern luxury meets classic charm. Steps from all that Bonnie Brae has to offer and a leisurely stroll to East Wash Park, this 2024 new construction home seamlessly blends contemporary design with the timeless allure of a Wash Park residence. As you step inside, you're greeted by an elegant foyer leading to a private office adorned with French glass doors, ideal for remote work. Hosting gatherings is effortless in the expansive dining room, perfect for entertaining friends and family. The heart of the home, the chef's kitchen, boasts top-of-the-line Wolff appliances, a spacious kitchen island, and abundant storage seamlessly flowing into the inviting living area, anchored by a beautiful gas fireplace, creating a cozy ambiance. Outside, the backyard awaits with a patio, ideal for alfresco dining, and leads to the highly desired 3-car garage, providing ample parking and storage space. Venture upstairs via the stunning spiral staircase to discover a loft space, separating the primary bedroom from two additional bedrooms, each with en-suite bathrooms. The primary suite is a true sanctuary, featuring a gas fireplace, double closets, and a luxurious 5-piece bath with spa-like amenities, including a separate tub for ultimate relaxation. Convenience is key with a massive laundry room on the upper level, complete with a sink and ample storage space. Descend the spiral staircase to the basement, where luxury meets entertainment with soaring ceilings. Here, you'll find the perfect entertainment space, complete with a wine cellar and a fully equipped wet bar featuring a dishwasher and wine fridge. Your guests will feel right at home in the two additional bedrooms, each with walk-in closets and easy access to a full bath. Don't miss your opportunity to own this exquisite home, where every detail has been carefully curated for luxurious living in the heart of Denver.
Agent Information
Property Specifics
Property Type:
Single-Family
Yearly Taxes:
$4,263
Estimated Sq. Foot:
5,607
Lot Size:
6,250 sq. ft.
Price per Sq. Foot:
$570
Building Stories:
2
MLS ID:
5548221
Source Status:
Active
Also Listed By:
connectagency: a0UXX00000000OW2AY, IRES MLS: 5548221
Amenities
Ceiling Fan(S)
Five Piece Bath
High Ceilings
Kitchen Island
Open Floorplan
Pantry
Primary Suite
Forced Air
Central Air
Finished
Full
Wood
Bar Fridge
Convection Oven
Cooktop
Dishwasher
Disposal
Microwave
Oven
Range
Range Hood
Refrigerator
Wine Cooler
Front Porch
Patio
Basement
Parking
Location & Transportation
Other Property Information
Summary
General Information
- Structure Type: House
- Year Built: 2024
- New Construction: Yes
School
- Elementary School: Steele
- Middle or Junior School: Merrill
- High School: South
Parking
- Total Parking Spaces: 3
- Garage: Yes
- Garage Spaces: 3
Interior and Exterior Features
Interior Features
- Interior Features: Built-in Features, Ceiling Fan(s), Eat-in Kitchen, Five Piece Bath, High Ceilings, Kitchen Island, Open Floorplan, Pantry, Primary Suite
- Living Area: 5,607 sq. ft.
- Total Bedrooms: 5
- Total Bathrooms: 5
- Full Bathrooms: 1
- Three-Quarter Bathrooms: 3
- Half Bathrooms: 1
- Flooring: Wood
- Appliances: Bar Fridge, Convection Oven, Cooktop, Dishwasher, Disposal, Microwave, Oven, Range, Range Hood, Refrigerator, Wine Cooler
Exterior Features
- Exterior Features: Lighting, Private Yard
- Roof: Composition
Structure
- Building Area: 5,607
- Levels: Two
- Property Condition: New Construction
- Construction Materials: Brick
- Basement: Finished, Full
- Patio and Porch Features: Front Porch, Patio
Property Information
Lot Information
- Zoning: U-SU-C
- Lot Features: Level
- Lot Size: 6,250 sq. ft.
Utilities
- Cooling: Central Air
- Heating: Forced Air
- Water Source: Public
- Sewer: Public Sewer
Estimated Monthly Payments
Monthly Total
$15,680
Monthly Taxes
$355
Interest
6.00%
Down Payment
20.00%
Mortgage Calculator
Monthly Mortgage Cost
$15,325
Monthly Charges
$355
Total Monthly Payment
$15,680
Calculation based on:
Price:
$3,195,000
Charges:
$355
* Additional charges may apply
Similar Listings

The content relating to real estate for sale in this Web site comes in part from the Internet Data eXchange (“IDX”) program of METROLIST, INC., DBA RECOLORADO® Real estate listings held by brokers other than The Agency are marked with the IDX Logo.
This information is being provided for the consumers’ personal, non-commercial use and may not be used for any other purpose. All information subject to change and should be independently verified.
This publication is designed to provide information with regard to the subject matter covered. It is displayed with the understanding that the publisher and authors are not engaged in rendering real estate, legal, accounting, tax, or other professional services and that the publisher and authors are not offering such advice in this publication. If real estate, legal, or other expert assistance is required, the services of a competent, professional person should be sought.
The information contained in this publication is subject to change without notice. METROLIST, INC., DBA RECOLORADO MAKES NO WARRANTY OF ANY KIND WITH REGARD TO THIS MATERIAL, INCLUDING, BUT NOT LIMITED TO, THE IMPLIED WARRANTIES OF MERCHANTABILITY AND FITNESS FOR A PARTICULAR PURPOSE. METROLIST, INC., DBA RECOLORADO SHALL NOT BE LIABLE FOR ERRORS CONTAINED HEREIN OR FOR ANY DAMAGES IN CONNECTION WITH THE FURNISHING, PERFORMANCE, OR USE OF THIS MATERIAL.
All real estate advertised herein is subject to the Federal Fair Housing Act and the Colorado Fair Housing Act, which Acts make it illegal to make or publish any advertisement that indicates any preference, limitation, or discrimination based on race, color, religion, sex, handicap, familial status, or national origin.
METROLIST, INC., DBA RECOLORADO will not knowingly accept any advertising for real estate that is in violation of the law. All persons are hereby informed that all dwellings advertised are available on an equal opportunity basis.
© 2024 METROLIST, INC., DBA RECOLORADO® – All Rights Reserved 6455 S. Yosemite St., Suite 300 Greenwood Village, CO 80111 USA.
ALL RIGHTS RESERVED WORLDWIDE. No part of this publication may be reproduced, adapted, translated, stored in a retrieval system or transmitted in any form or by any means, electronic, mechanical, photocopying, recording, or otherwise, without the prior written permission of the publisher. The information contained herein including but not limited to all text, photographs, digital images, virtual tours, may be seeded and monitored for protection and tracking.
Last checked: May 3, 2024, 2:08 PM UTC
