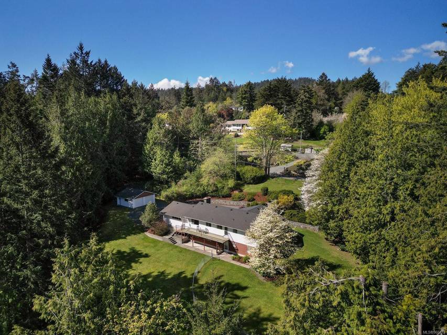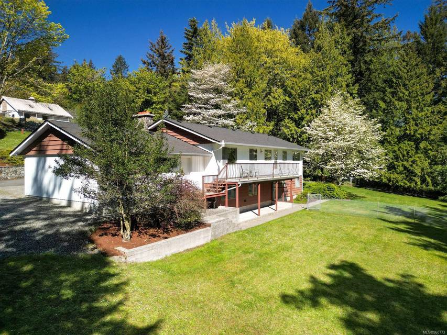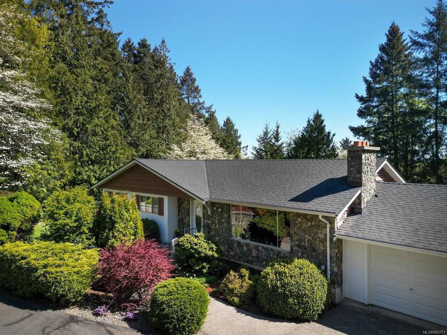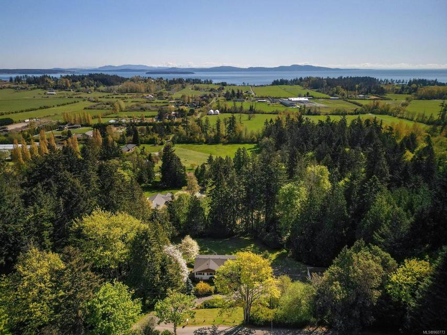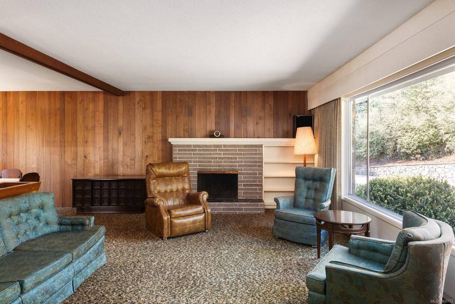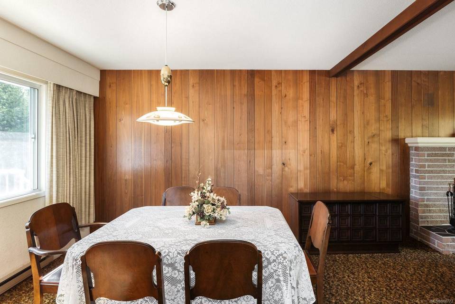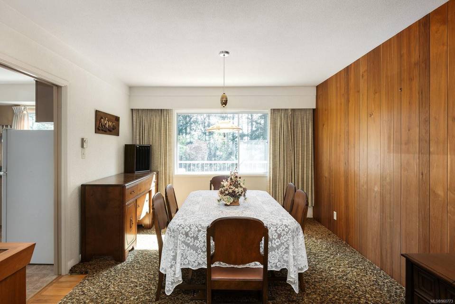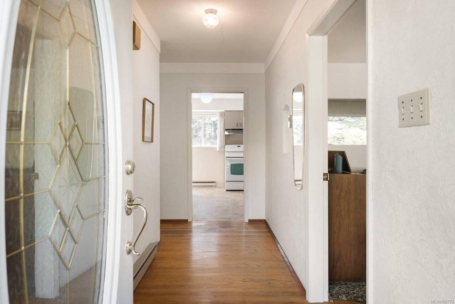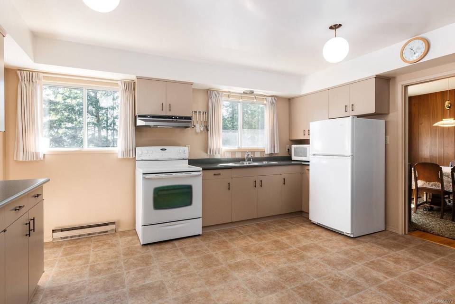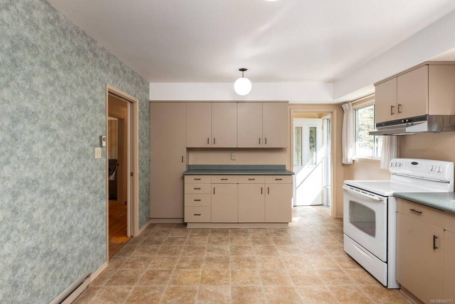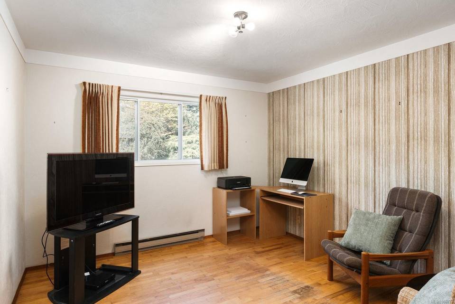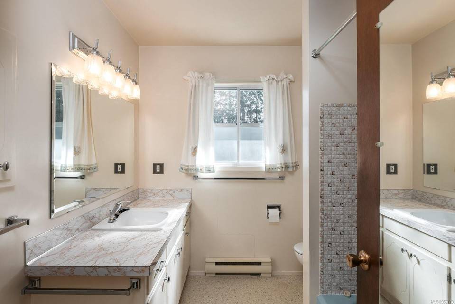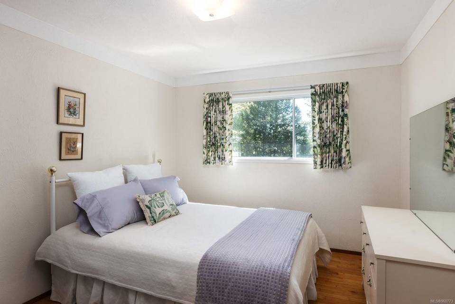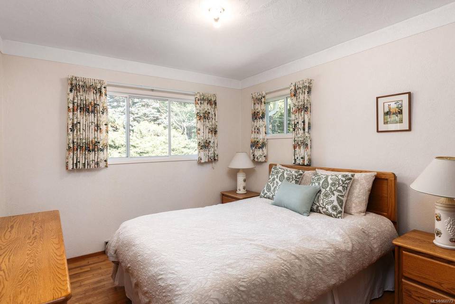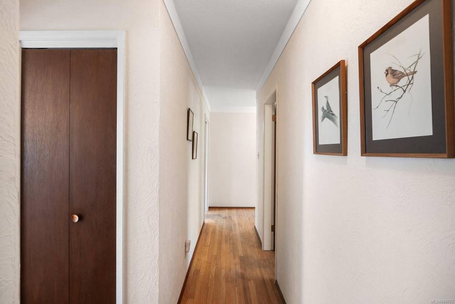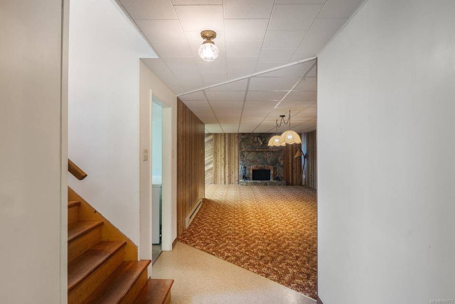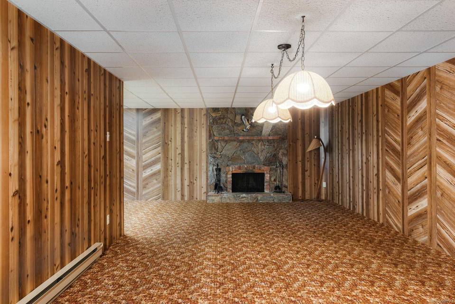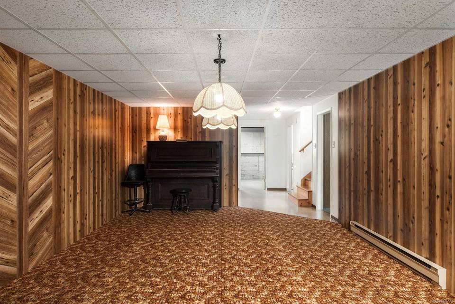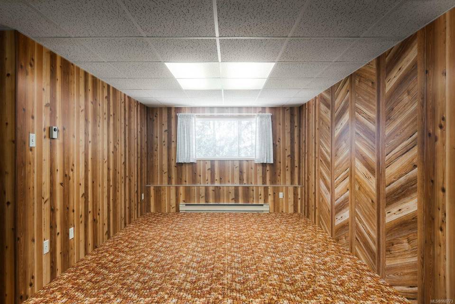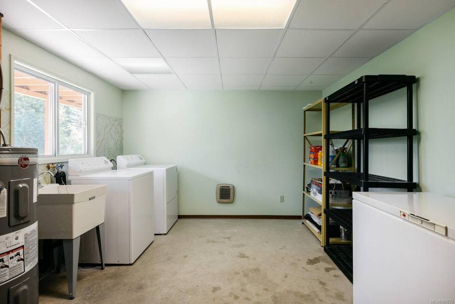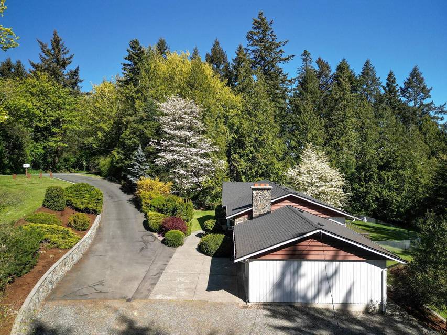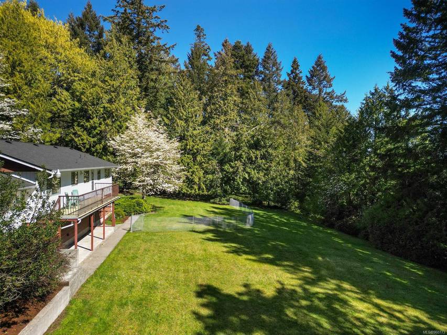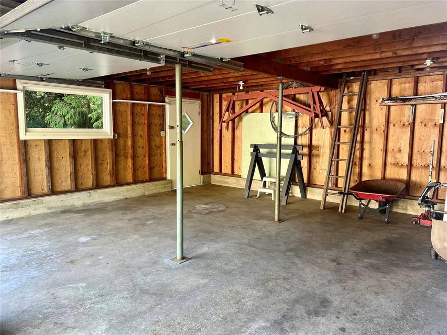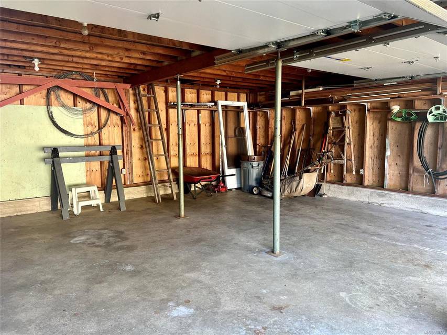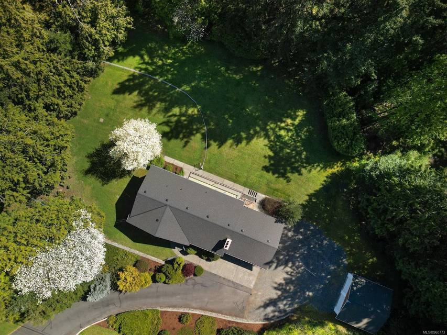

6155 Old East Rd
Saanich, BC V8Y 1V7, CanadaSale Price
CA$1,590,000
Property Type
Single-Family
Beds
4
Baths
2
Property Description
With over 1.5 acres of rolling greenspace, 6155 Old East Rd is a unique offering, which can’t be missed. This Mid-Century Modern home is chalk full of potential, ever apparent in the main living space which features a spacious open concept living and dining room, with lots of space to entertain, a wood burning fireplace, hardwood floors, and picturesque views over the garden. The kitchen is large enough for a casual dining area and provides access to the back deck. Also on the main level are 3 large bedrooms and a main bathroom. Downstairs is a huge amount of space, with a 4th bedroom, second full bathroom, workshop space, giant family room, and the option for additional bedroom space or suite. With total privacy, 2 different road access points, 4 garage bays, and an enormous amount of space and possibilities, this amazing opportunity won’t last long.
Agent Information
Property Specifics
Property Type:
Single-Family
Yearly Taxes:
Estimated Sq. Foot:
2,426
Lot Size:
1.60 ac.
Price per Sq. Foot:
Building Stories:
N/A
MLS® Number:
960773
Source Status:
Active
Also Listed By:
CREA: 960773
Amenities
Baseboard
Electric
Parking Additional Parking
Parking Driveway
Finished
Full
With Windows
Living Room
Wood Burning
In House
F/S/W/D
Basement
Parking
Fireplace
Parking Garage Quad+
Location & Transportation
Other Property Information
Summary
General Information
- Year Built: 1966
- Pets Allowed: Aquariums, Birds, Caged Mammals, Cats OK, Dogs OK
Parking
- Total Parking Spaces: 8
- Parking Features: Parking Additional Parking, Parking Driveway, Parking Garage Quad+
- Garage: Yes
- Garage Spaces: 4
- Open Parking: Yes
Interior and Exterior Features
Interior Features
- Living Area: 2,426
- Total Bedrooms: 4
- Total Bathrooms: 2
- Full Bathrooms: 2
- Fireplace: Living Room, Wood Burning
- Appliances: F/S/W/D
- Laundry Features: In House
Exterior Features
- Roof: Roof Fibreglass Shingle
Structure
- Property Condition: Property Condition Resale
- Construction Materials: Stucco & Siding
- Foundation Details: Foundation Concrete Perimeter
- Basement: Finished, Full, Walk-Out Access, With Windows
Property Information
Lot Information
- Zoning: Residential
- Lot Features: Acreage, Central Location, Park Setting, Pasture
- Lots: 1
- Buildings: 1
- Lot Size: 1.60 ac.
Utilities
- Heating: Baseboard, Electric
- Water Source: Water Source Well: Drilled
- Sewer: Sewer Septic System
Estimated Monthly Payments
Monthly Total
$6,004
Monthly Taxes
Interest
6.00%
Down Payment
20.00%
Mortgage Calculator
Monthly Mortgage Cost
$5,608
Monthly Charges
Total Monthly Payment
$6,004
Calculation based on:
Price:
$1,169,118
Charges:
* Additional charges may apply
Similar Listings
MLS® property information is provided under copyright© by the Vancouver Island Real Estate Board and Victoria Real Estate Board. The information is from sources deemed reliable, but should not be relied upon without independent verification. All information is deemed reliable but not guaranteed. Copyright 2024 VIVA. All rights reserved.
Last checked: May 4, 2024, 5:16 PM UTC
