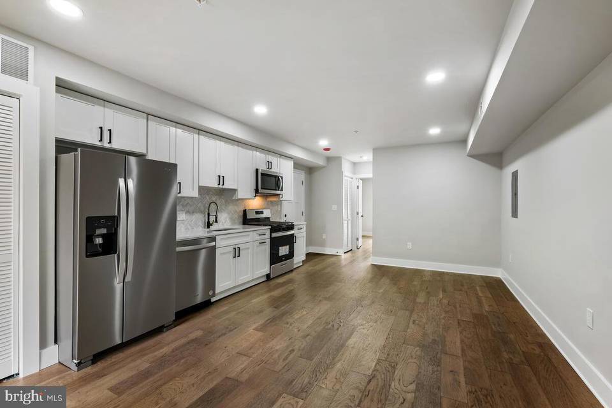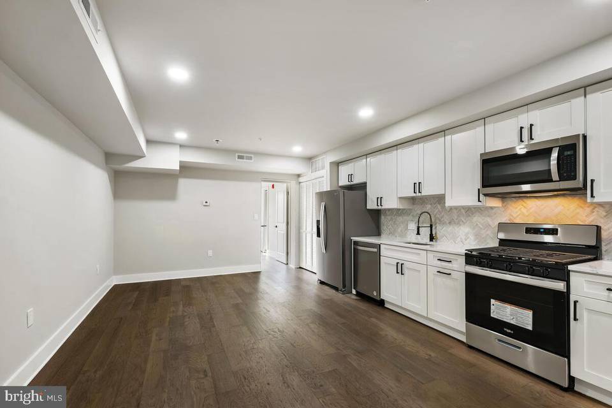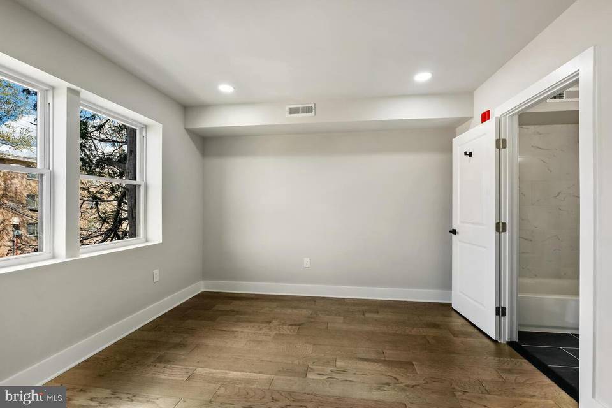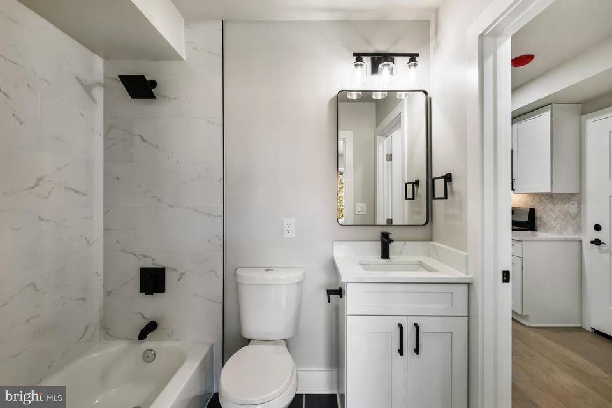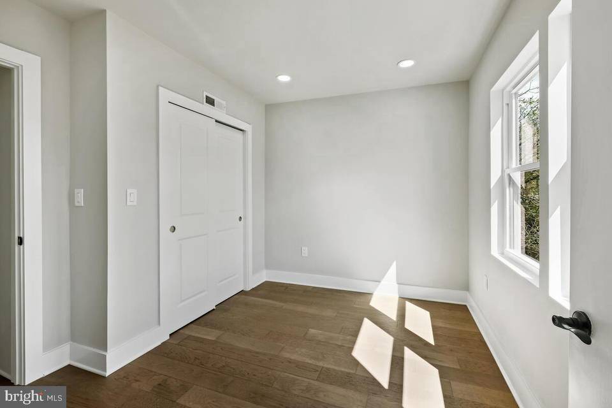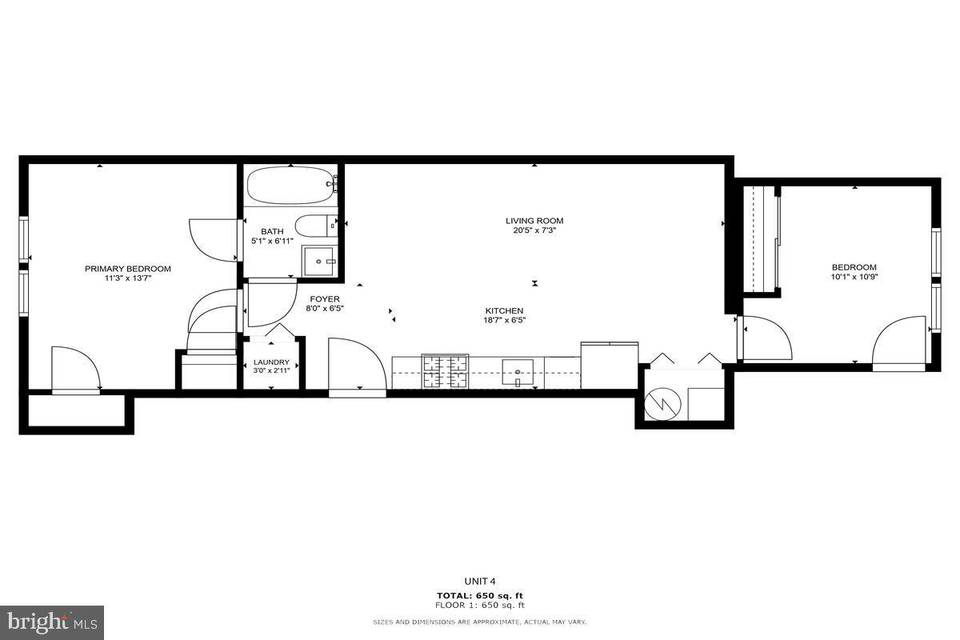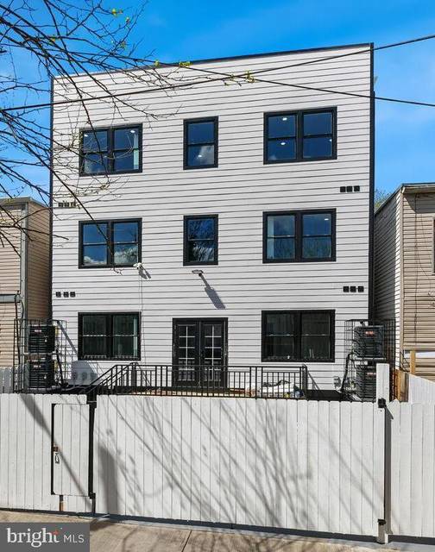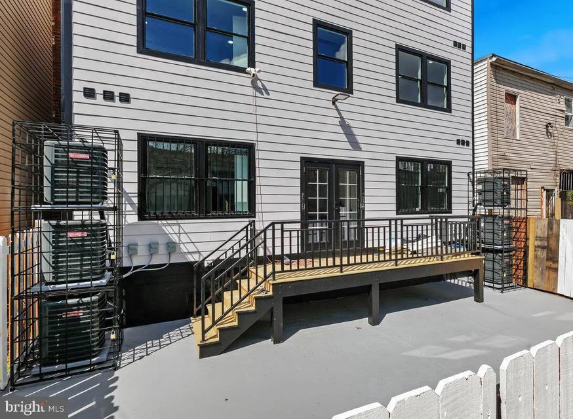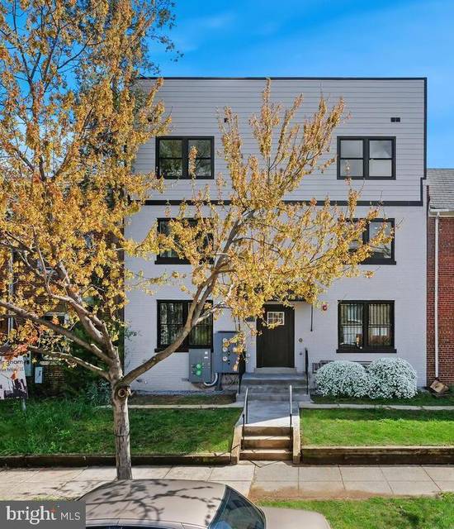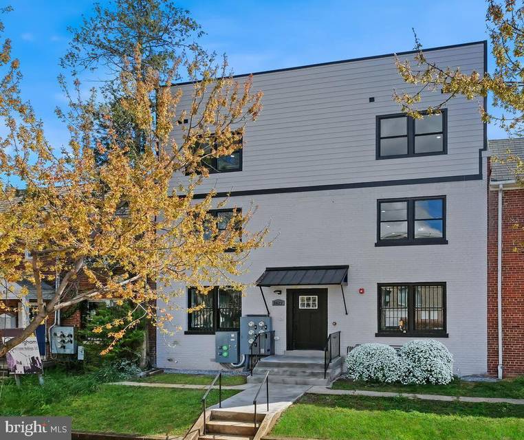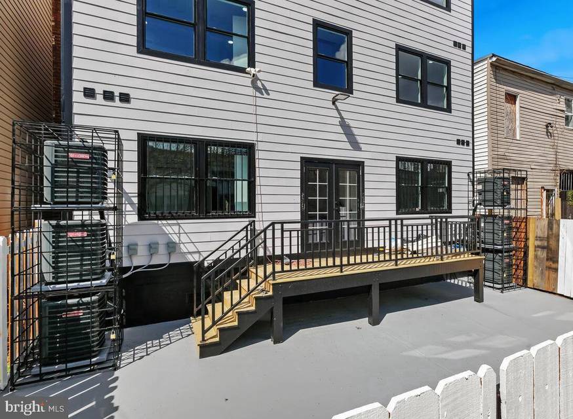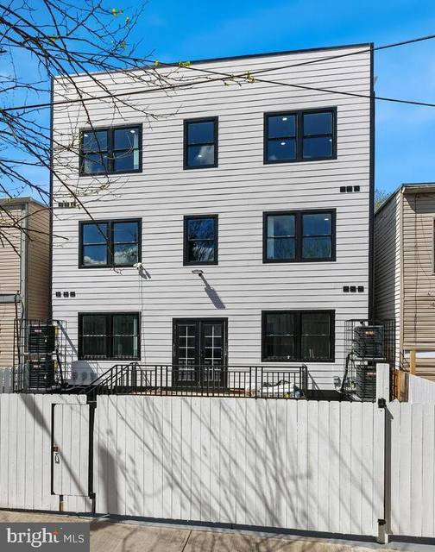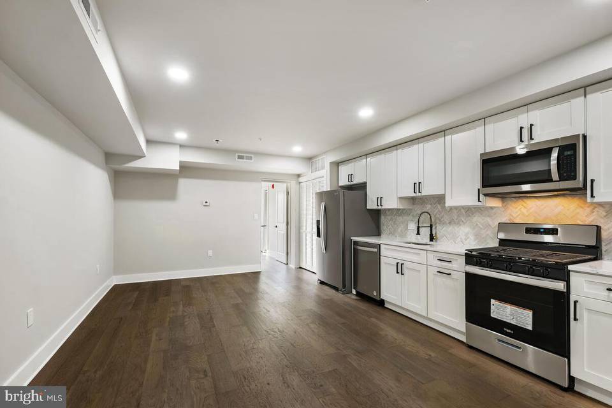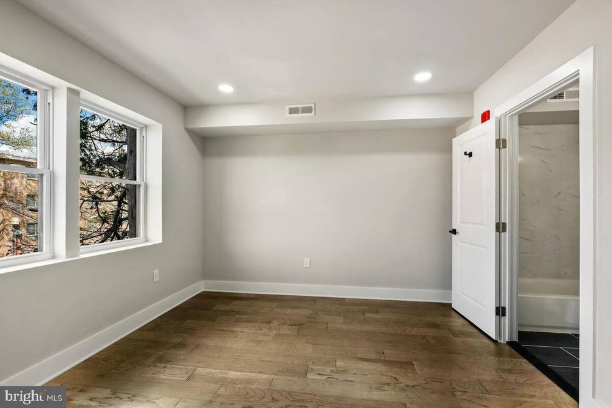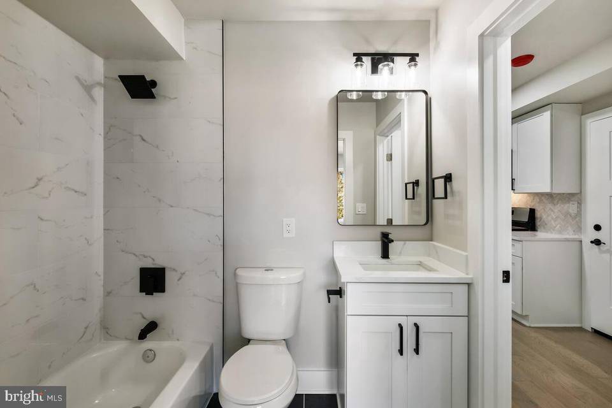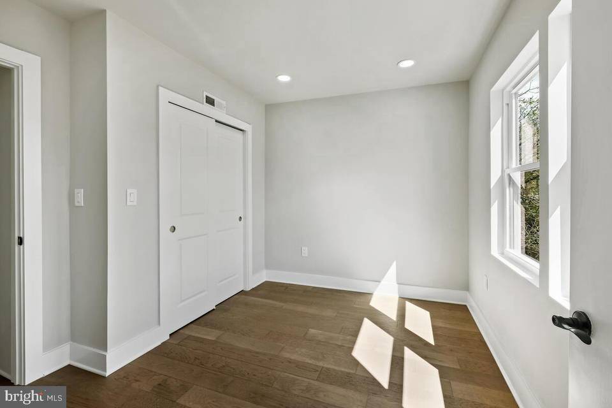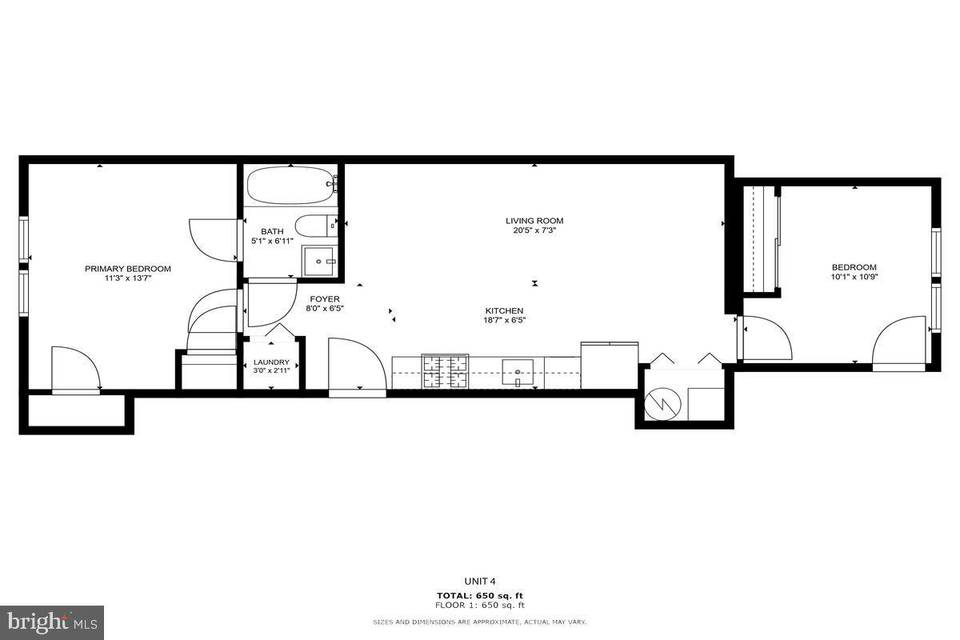

1622 17th Street Se #4
Washington, DC 20020
coming soon
Sale Price
$349,000
Property Type
Single-Family
Beds
2
Baths
1
Date Available:
N/A
Showings will begin soon
Property Description
Situated along the the Anacostia River, this exquisitely renovate condominium unit features a fusion of contemporary sophistication and enduring allure. Come in and discover a symphony of design elements curated for refined living. Luxury vinyl plank (LVP) flooring guides you through the space with, while the kitchen beckons with stainless steel appliances gleaming against the backdrop of chic white cabinetry and striking tile accents. Modern black touches add a dash of edge, infusing the unit with a sense of style that's both timeless and on-trend. From the airy open-concept layout to the expansive window framing, every detail has been thoughtfully crafted to elevate your lifestyle. Whether hosting intimate gatherings or savoring quiet moments of solitude, the living spaces offer an inviting canvas for your unique expression. Retreat to the sanctuary of the bedroom, where you can unwind in comfort, while the spa-inspired bathrooms beckon with their sleek fixtures, sumptuous tile work, and refined finishes. Outside, the vibrant rhythm of the nation's capital awaits, with renowned dining, cultural treasures, and scenic parks at your doorstep. Embrace the community ambiance of the neighborhood, enriched by local arts and historic landmarks. Conveniently located near Capitol Hill and other iconic destinations, this enclave offers not just a home, but a gateway to the essence of Washington, D.C., where every detail invites discovery and inspiration.
Agent Information
Property Specifics
Property Type:
Single-Family
Monthly Common Charges:
$256
Yearly Taxes:
$5,933
Estimated Sq. Foot:
3,440
Lot Size:
N/A
Price per Sq. Foot:
$101
Building Stories:
N/A
MLS ID:
DCDC2137978
Source Status:
COMING SOON
Amenities
Forced Air
Central A/C
Location & Transportation
Other Property Information
Summary
General Information
- Year Built: 1938
- Year Built Source: Assessor
- Architectural Style: Unit/Flat, Contemporary
- Above Grade Finished Area: 3,440 sq. ft.; source: Assessor
- Pets Allowed: Case by Case Basis
HOA
- Association Fee 2: $256.00; Monthly
- Association Fee Includes: Trash, Insurance, Common Area Maintenance, Ext Bldg Maint
Interior and Exterior Features
Interior Features
- Living Area: 3,440 sq. ft.; source: Assessor
- Total Bedrooms: 2
- Total Bathrooms: 1
- Full Bathrooms: 1
Structure
- Levels: 1
- Construction Materials: Brick
- Accessibility Features: None
- Entry Level: 1
Property Information
Lot Information
- Zoning: RES
Utilities
- Cooling: Central A/C
- Heating: Forced Air
- Water Source: Public
- Sewer: Public Sewer
Community
- Association Amenities: None
Estimated Monthly Payments
Monthly Total
$2,424
Monthly Charges
$256
Monthly Taxes
$494
Interest
6.00%
Down Payment
20.00%
Mortgage Calculator
Monthly Mortgage Cost
$1,674
Monthly Charges
$750
Total Monthly Payment
$2,424
Calculation based on:
Price:
$349,000
Charges:
$750
* Additional charges may apply
Similar Listings
Other Sale Listings in Building
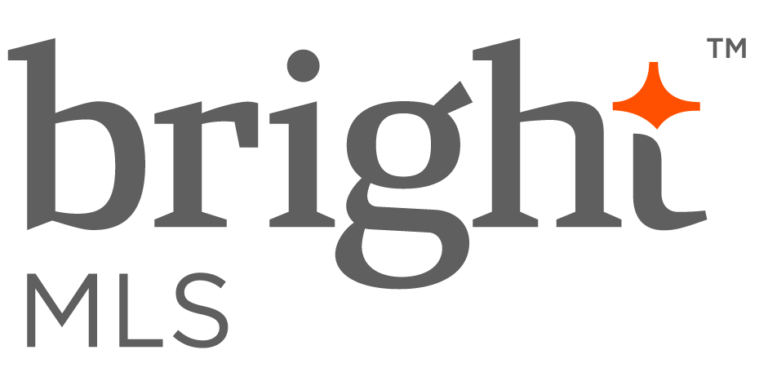
The information is being provided by Bright MLS, Inc. Information deemed reliable but not guaranteed. Information is provided for consumers personal, non-commercial use, and may not be used for any purpose other than the identification of potential properties for purchase. This information is not verified for authenticity or accuracy and is not guaranteed and may not reflect all real estate activity in the market. Copyright 2024 Bright MLS, Inc. All Rights Reserved. All rights reserved. Broker Reciprocity disclosure: Listing information are from various brokers who participate in IDX (Internet Data Exchange).
Last checked: May 3, 2024, 2:03 PM UTC
