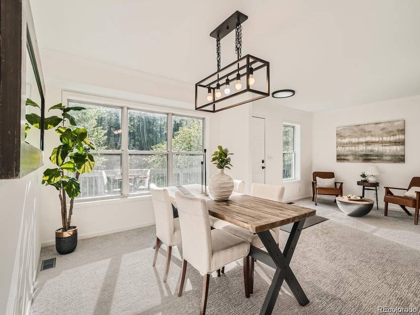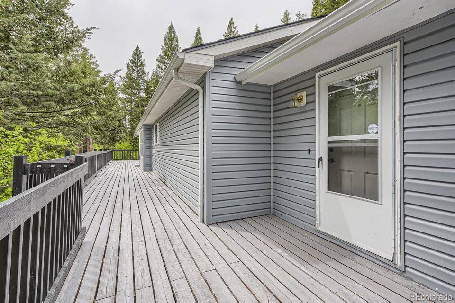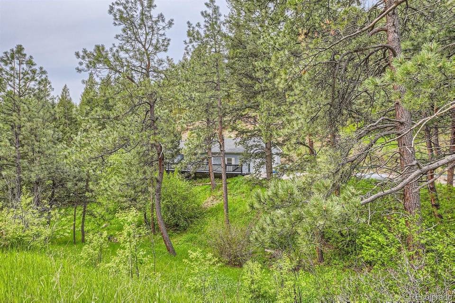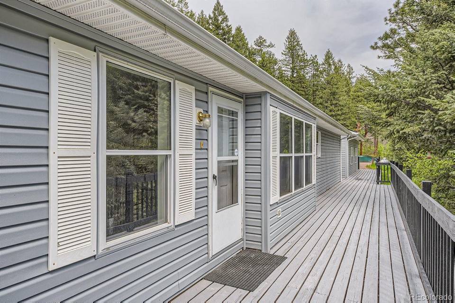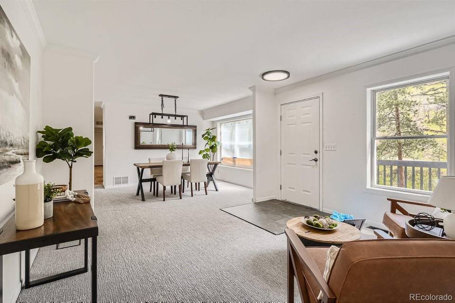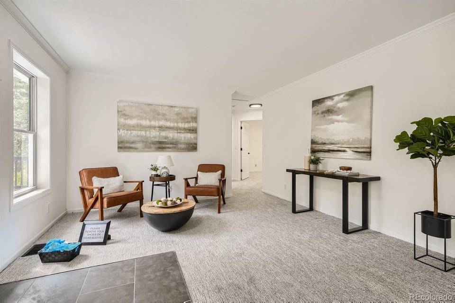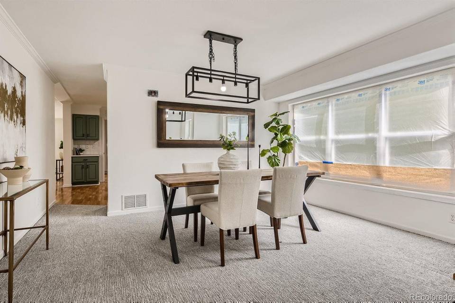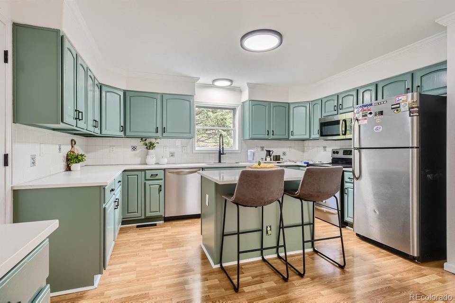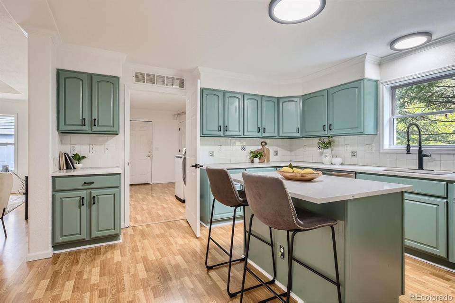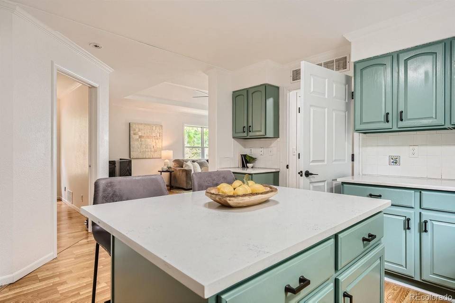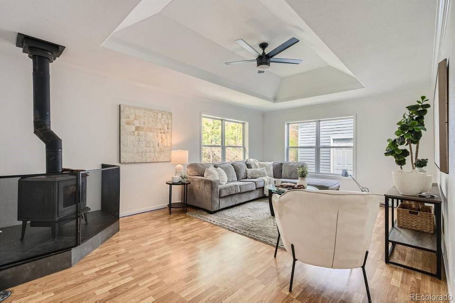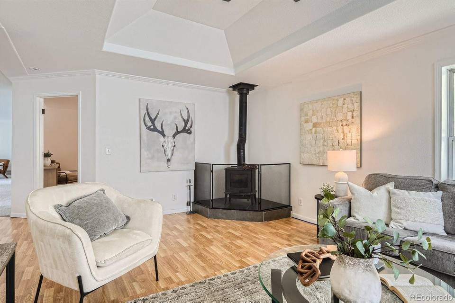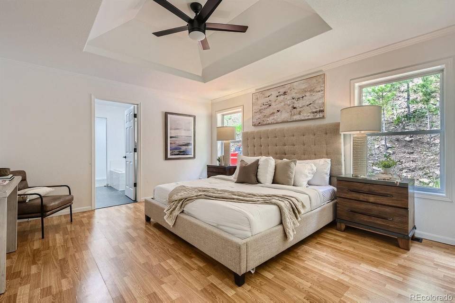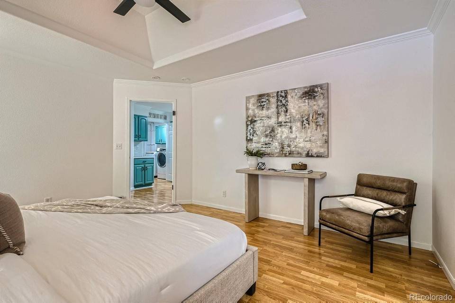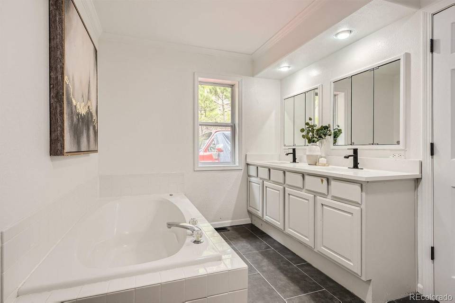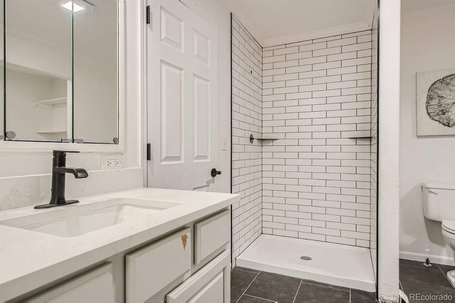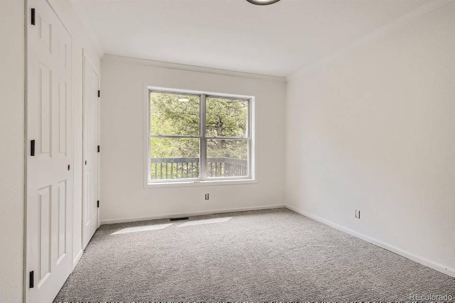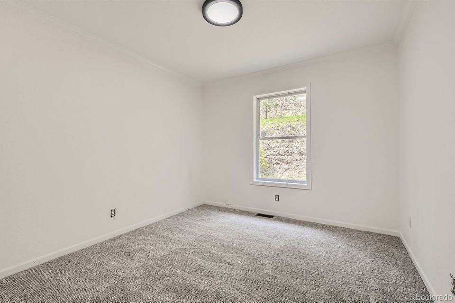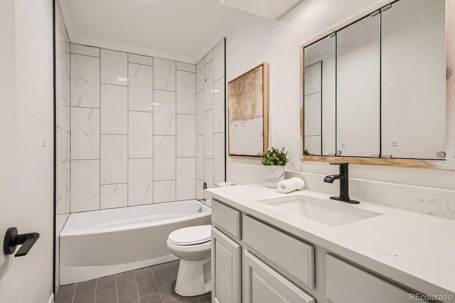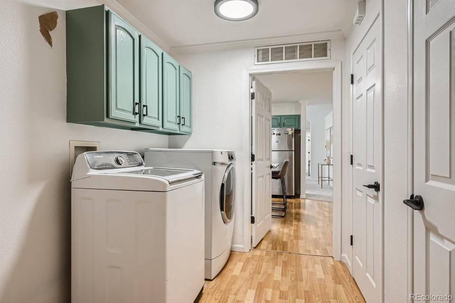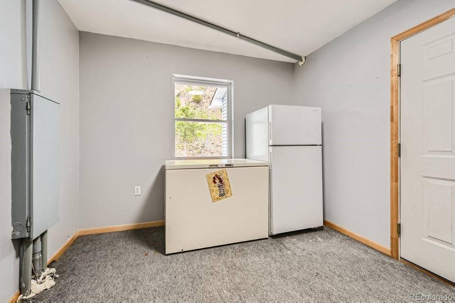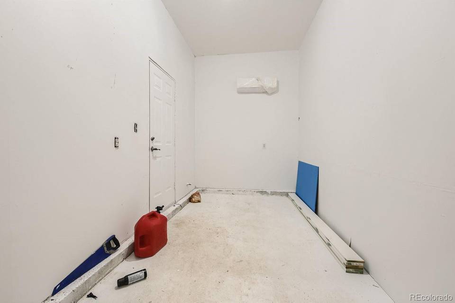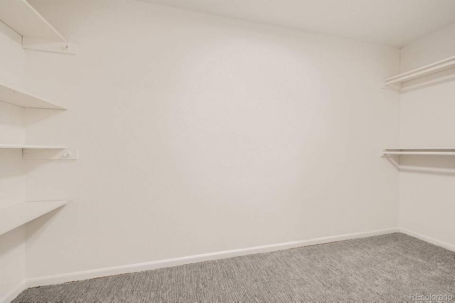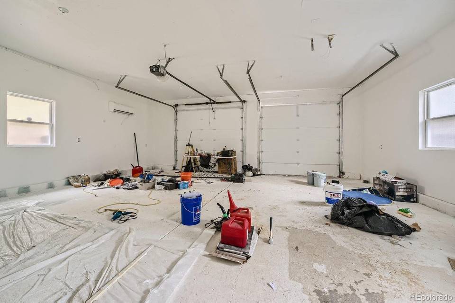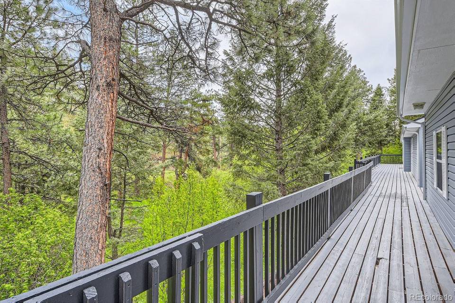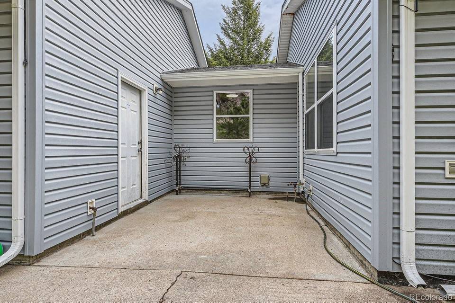

8787 S Deer Creek Canyon Road
Littleton, CO 80127
in contract
Sale Price
$730,000
Property Type
Single-Family
Beds
3
Baths
2
Property Description
Welcome to this charming and move-in ready and fully updated mountain retreat, nestled amidst the serene pines and
offering easy access to nature's beauty. This property presents a wonderful opportunity to own a well-maintained home in
a peaceful setting. Situated on just over an acre and a half of wooded mountain serenity, home boasts a thoughtful design
and meticulous construction. Built in place over a full unfinished walkout basement with over 9-foot ceilings, there is
ample room for expansion and customization to suit your needs. Step inside to discover a cozy and inviting family room
with a beautiful coffered ceiling and a wood-burning stove, perfect for chilly mountain evenings. The main level offers a
desirable ranch-style living with three bedrooms and two baths. Two bedrooms and a full bath are thoughtfully separated
from the master suite by a formal dining room and living room area, ensuring privacy and convenience. The large master
suite is a true retreat, featuring a coffered ceiling, a luxurious five-piece bath, and a walk-in closet. The well-appointed
kitchen boasts stainless steel appliances, pull-out cupboards, and three pantries, providing ample storage space. Car
enthusiasts and hobbyists will appreciate the oversized 935 sq. ft garage, offering space for four smaller cars or larger
trucks with its 8'11" doors. It is equipped with a lighted workbench and storage shelves, providing a perfect space for
projects and organization. Recent updates to the property include a new roof and siding in 2019, as well as a refinished
and re-stained deck, ensuring both durability and visual appeal. The location offers easy access to Hwy 285 or C-470,
allowing you to reach all amenities and attractions conveniently. Don't miss out on this opportunity to experience clean
and simple mountain living. Call now for more information and to schedule your private showing. This property won't last
long!
offering easy access to nature's beauty. This property presents a wonderful opportunity to own a well-maintained home in
a peaceful setting. Situated on just over an acre and a half of wooded mountain serenity, home boasts a thoughtful design
and meticulous construction. Built in place over a full unfinished walkout basement with over 9-foot ceilings, there is
ample room for expansion and customization to suit your needs. Step inside to discover a cozy and inviting family room
with a beautiful coffered ceiling and a wood-burning stove, perfect for chilly mountain evenings. The main level offers a
desirable ranch-style living with three bedrooms and two baths. Two bedrooms and a full bath are thoughtfully separated
from the master suite by a formal dining room and living room area, ensuring privacy and convenience. The large master
suite is a true retreat, featuring a coffered ceiling, a luxurious five-piece bath, and a walk-in closet. The well-appointed
kitchen boasts stainless steel appliances, pull-out cupboards, and three pantries, providing ample storage space. Car
enthusiasts and hobbyists will appreciate the oversized 935 sq. ft garage, offering space for four smaller cars or larger
trucks with its 8'11" doors. It is equipped with a lighted workbench and storage shelves, providing a perfect space for
projects and organization. Recent updates to the property include a new roof and siding in 2019, as well as a refinished
and re-stained deck, ensuring both durability and visual appeal. The location offers easy access to Hwy 285 or C-470,
allowing you to reach all amenities and attractions conveniently. Don't miss out on this opportunity to experience clean
and simple mountain living. Call now for more information and to schedule your private showing. This property won't last
long!
Agent Information
Property Specifics
Property Type:
Single-Family
Yearly Taxes:
$3,791
Estimated Sq. Foot:
1,823
Lot Size:
1.61 ac.
Price per Sq. Foot:
$400
Building Stories:
N/A
MLS ID:
2408880
Source Status:
Pending
Also Listed By:
IRES MLS: 2408880
Amenities
Ceiling Fan(S)
Five Piece Bath
High Ceilings
Kitchen Island
Open Floorplan
Pantry
Primary Suite
Quartz Counters
Forced Air
Propane
Wood Stove
Concrete
Dry Walled
Exterior Access Door
Floor Coating
Heated Garage
Insulated Garage
Lighted
Oversized
Oversized Door
Storage
Tandem
Daylight
Full
Unfinished
Double Pane Windows
Carpet
Laminate
Tile
Wood
In Unit
Carbon Monoxide Detector(S)
Smoke Detector(S)
Convection Oven
Dishwasher
Disposal
Dryer
Electric Water Heater
Gas Water Heater
Microwave
Oven
Refrigerator
Washer
Water Softener
Deck
Front Porch
Basement
Parking
Attached Garage
Views & Exposures
Mountain(s)
Location & Transportation
Other Property Information
Summary
General Information
- Structure Type: House
- Year Built: 2002
- Architectural Style: Mountain Contemporary
School
- Elementary School: West Jefferson
- Middle or Junior School: West Jefferson
- High School: Conifer
Parking
- Total Parking Spaces: 4
- Parking Features: Concrete, Dry Walled, Exterior Access Door, Floor Coating, Heated Garage, Insulated Garage, Lighted, Oversized, Oversized Door, Storage, Tandem
- Garage: Yes
- Attached Garage: Yes
- Garage Spaces: 4
Interior and Exterior Features
Interior Features
- Interior Features: Ceiling Fan(s), Eat-in Kitchen, Five Piece Bath, High Ceilings, Kitchen Island, Open Floorplan, Pantry, Primary Suite, Quartz Counters, Walk-In Closet(s)
- Living Area: 1,823 sq. ft.
- Total Bedrooms: 3
- Total Bathrooms: 2
- Full Bathrooms: 2
- Flooring: Carpet, Laminate, Tile, Wood
- Appliances: Convection Oven, Dishwasher, Disposal, Dryer, Electric Water Heater, Gas Water Heater, Microwave, Oven, Refrigerator, Washer, Water Softener
- Laundry Features: In Unit
Exterior Features
- Exterior Features: Rain Gutters
- Roof: Composition
- Window Features: Double Pane Windows
- View: Mountain(s)
- Security Features: Carbon Monoxide Detector(s), Smoke Detector(s)
Structure
- Building Area: 3,650
- Levels: One
- Property Condition: Updated/Remodeled
- Construction Materials: Frame, Vinyl Siding
- Foundation Details: Slab
- Basement: Daylight, Full, Unfinished, Walk-Out Access
- Patio and Porch Features: Deck, Front Porch
Property Information
Lot Information
- Zoning: A-2
- Lot Features: Foothills, Many Trees, Near Public Transit, Secluded, Sloped
- Lot Size: 1.61 ac.
- Road Frontage Type: Public, Year Round
- Road Surface Type: Paved
Utilities
- Utilities: Cable Available, Electricity Connected, Natural Gas Connected, Phone Available, Phone Connected, Propane
- Heating: Forced Air, Propane, Wood Stove
- Electric: 110V, 220 Volts
- Sewer: Septic Tank
Estimated Monthly Payments
Monthly Total
$3,817
Monthly Taxes
$316
Interest
6.00%
Down Payment
20.00%
Mortgage Calculator
Monthly Mortgage Cost
$3,501
Monthly Charges
$316
Total Monthly Payment
$3,817
Calculation based on:
Price:
$730,000
Charges:
$316
* Additional charges may apply
Similar Listings

The content relating to real estate for sale in this Web site comes in part from the Internet Data eXchange (“IDX”) program of METROLIST, INC., DBA RECOLORADO® Real estate listings held by brokers other than The Agency are marked with the IDX Logo.
This information is being provided for the consumers’ personal, non-commercial use and may not be used for any other purpose. All information subject to change and should be independently verified.
This publication is designed to provide information with regard to the subject matter covered. It is displayed with the understanding that the publisher and authors are not engaged in rendering real estate, legal, accounting, tax, or other professional services and that the publisher and authors are not offering such advice in this publication. If real estate, legal, or other expert assistance is required, the services of a competent, professional person should be sought.
The information contained in this publication is subject to change without notice. METROLIST, INC., DBA RECOLORADO MAKES NO WARRANTY OF ANY KIND WITH REGARD TO THIS MATERIAL, INCLUDING, BUT NOT LIMITED TO, THE IMPLIED WARRANTIES OF MERCHANTABILITY AND FITNESS FOR A PARTICULAR PURPOSE. METROLIST, INC., DBA RECOLORADO SHALL NOT BE LIABLE FOR ERRORS CONTAINED HEREIN OR FOR ANY DAMAGES IN CONNECTION WITH THE FURNISHING, PERFORMANCE, OR USE OF THIS MATERIAL.
All real estate advertised herein is subject to the Federal Fair Housing Act and the Colorado Fair Housing Act, which Acts make it illegal to make or publish any advertisement that indicates any preference, limitation, or discrimination based on race, color, religion, sex, handicap, familial status, or national origin.
METROLIST, INC., DBA RECOLORADO will not knowingly accept any advertising for real estate that is in violation of the law. All persons are hereby informed that all dwellings advertised are available on an equal opportunity basis.
© 2024 METROLIST, INC., DBA RECOLORADO® – All Rights Reserved 6455 S. Yosemite St., Suite 300 Greenwood Village, CO 80111 USA.
ALL RIGHTS RESERVED WORLDWIDE. No part of this publication may be reproduced, adapted, translated, stored in a retrieval system or transmitted in any form or by any means, electronic, mechanical, photocopying, recording, or otherwise, without the prior written permission of the publisher. The information contained herein including but not limited to all text, photographs, digital images, virtual tours, may be seeded and monitored for protection and tracking.
Last checked: May 5, 2024, 1:48 PM UTC
