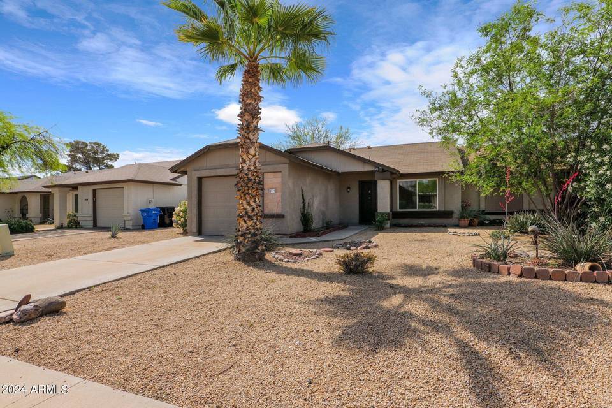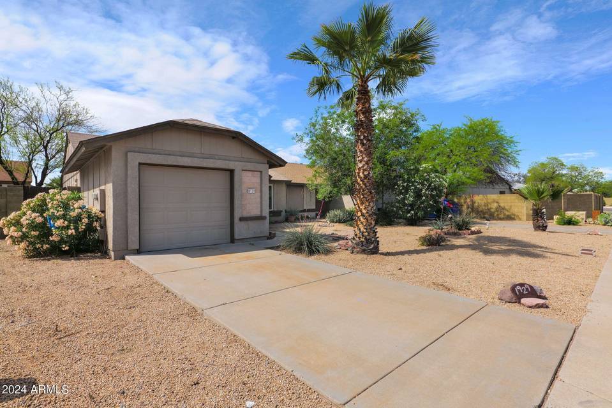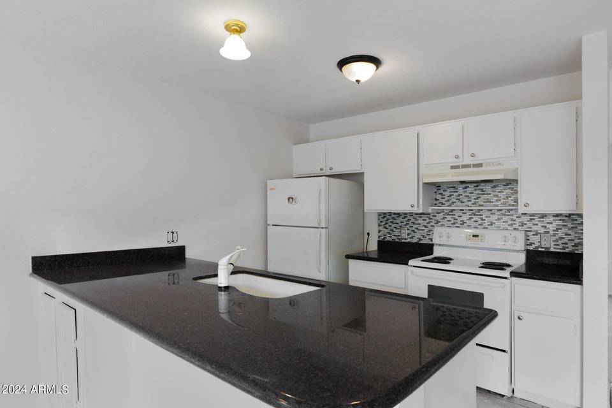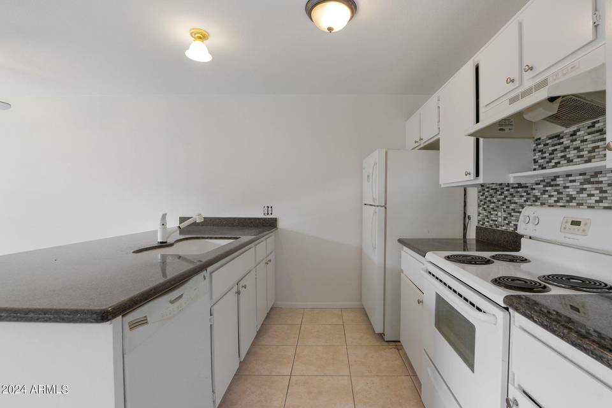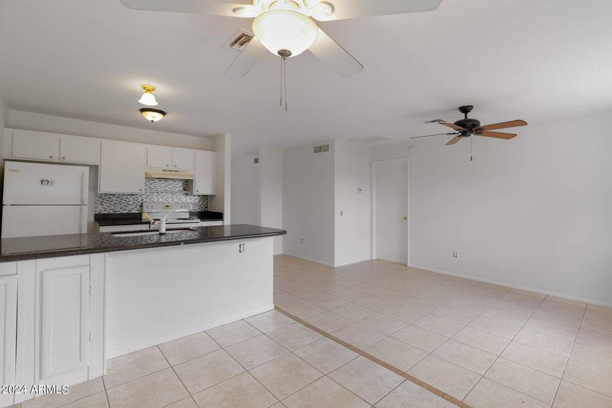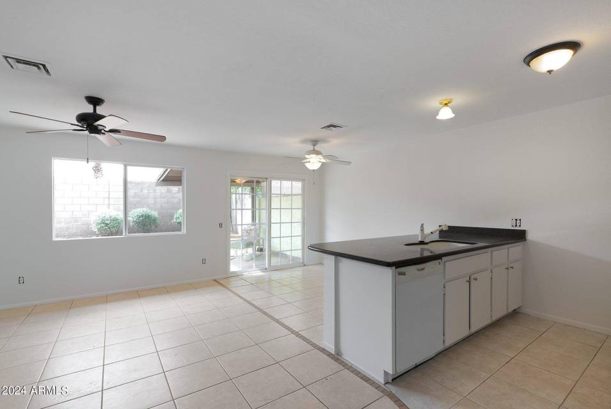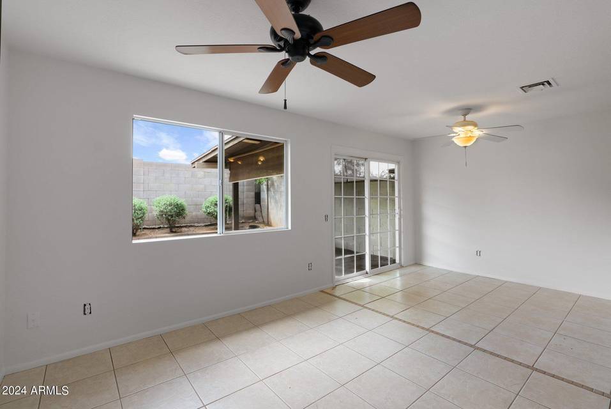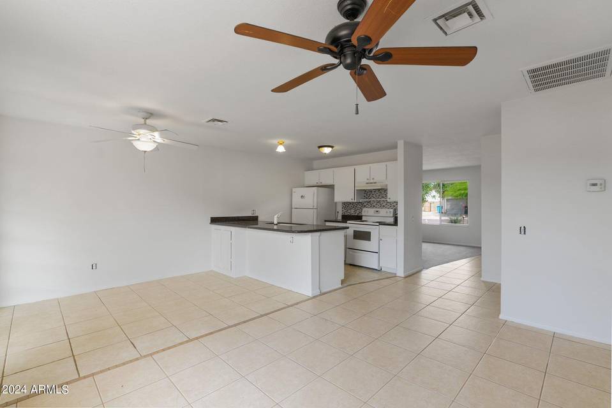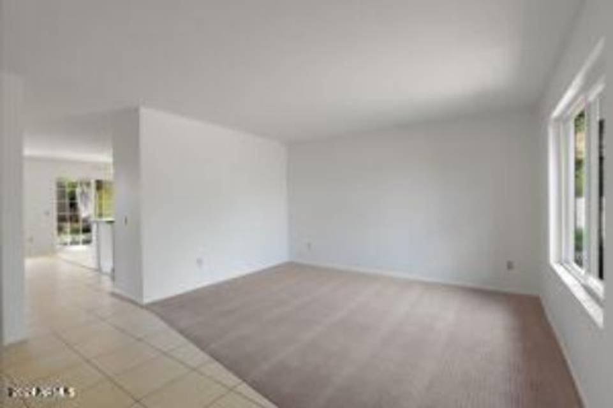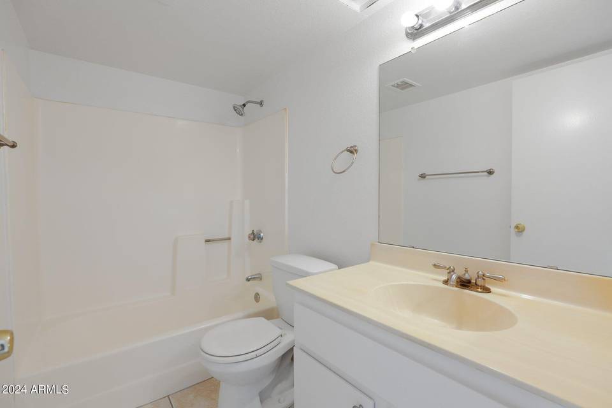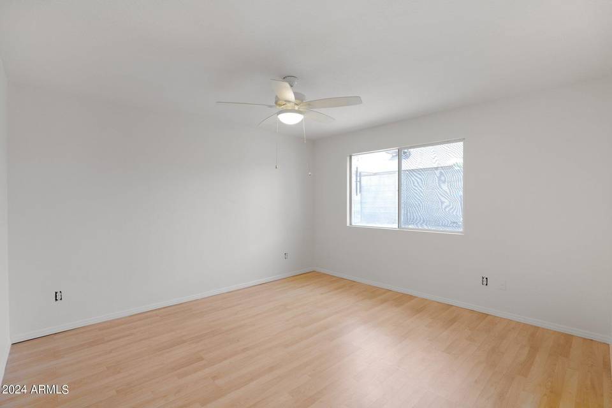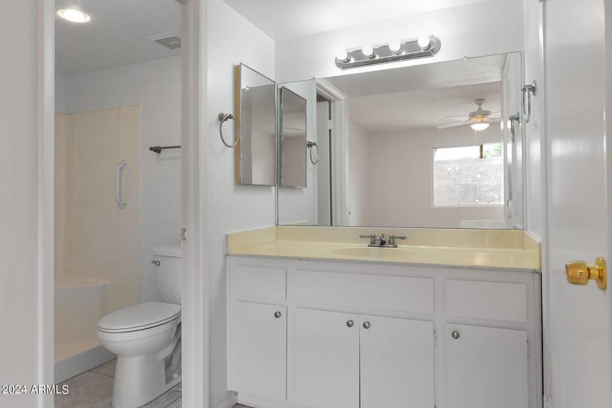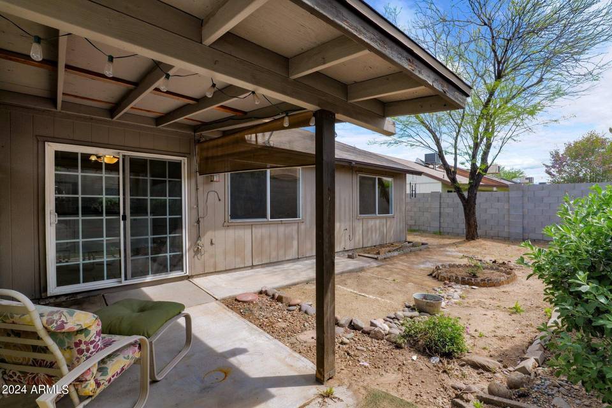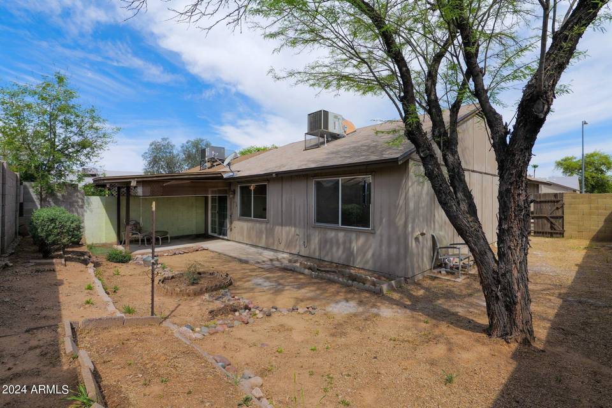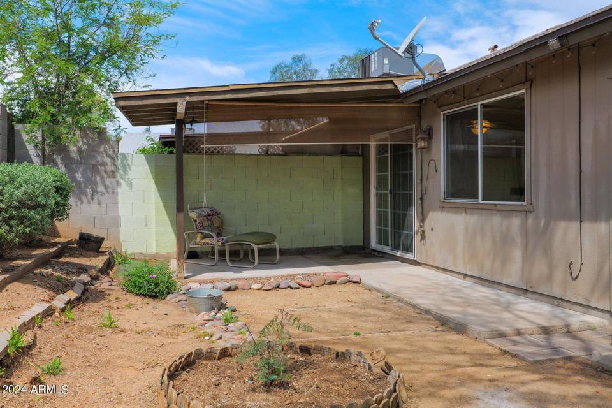

1929 E Sandra Terrace
Phoenix, AZ 8502220th St & Greenway Pkway
in contract
Sale Price
$330,000
Property Type
Unknown
Beds
2
Baths
0
Property Description
Charming Family Home in a Tranquil Neighborhood
Welcome to 1929 E Sandra Terrace, 2 bedroom/2 bath home nestled in the heart of a serene peaceful residential area in Phoenix, AZ. This home boasts comfort, style, and functionality, making it an ideal for families and individuals alike that offers a quiet and safe environment for residents. It's conveniently close to schools, parks, shopping centers, and major commuter routes. The hm features a welcoming living rm, perfect for gatherings or quiet evenings. A separate family rm provides addl space for leisure activities. Home has an a cozy private patio off the family room that is perfect for relaxing in the Az sunshine.
You wont want to miss this home at this location...Its cozy and just the right amount of space! Fresh paint/new carpe
Welcome to 1929 E Sandra Terrace, 2 bedroom/2 bath home nestled in the heart of a serene peaceful residential area in Phoenix, AZ. This home boasts comfort, style, and functionality, making it an ideal for families and individuals alike that offers a quiet and safe environment for residents. It's conveniently close to schools, parks, shopping centers, and major commuter routes. The hm features a welcoming living rm, perfect for gatherings or quiet evenings. A separate family rm provides addl space for leisure activities. Home has an a cozy private patio off the family room that is perfect for relaxing in the Az sunshine.
You wont want to miss this home at this location...Its cozy and just the right amount of space! Fresh paint/new carpe
Agent Information
Property Specifics
Property Type:
Unknown
Monthly Common Charges:
$47
Yearly Taxes:
$488
Estimated Sq. Foot:
1,056
Lot Size:
3,881 sq. ft.
Price per Sq. Foot:
$313
Building Units:
N/A
Building Stories:
N/A
Pet Policy:
N/A
MLS ID:
6694773
Source Status:
Active Under Contract
Building Amenities
Private Yard
Private Yard
Stucco
Desert Back
Desert Front
Management
Private Yard
Stucco
Desert Front
Desert Back
Management
Unit Amenities
Master Downstairs
Kitchen Island
Full Bth Master Bdrm
Electric
Refrigeration
Ceiling Fan(S)
Floor Tile
Private Yard
Parking
Private Yard
Private Yard
Location & Transportation
Other Property Information
Summary
General Information
- Year Built: 1986
- Builder Name: NA
School
- Elementary School District: Paradise Valley Unified District
- High School District: Paradise Valley Unified District
Parking
- Total Parking Spaces: 1
- Garage: Yes
- Garage Spaces: 1
- Open Parking: Yes
HOA
- Association: Yes
- Association Name: Suncrest VILLAS
- Association Phone: (602) 433-0331
- Association Fee: $47.00; Monthly
- Association Fee Includes: Maintenance Grounds, Front Yard Maint
Interior and Exterior Features
Interior Features
- Interior Features: Master Downstairs, Kitchen Island, Full Bth Master Bdrm
- Living Area: 1,056 sq. ft.
- Total Bedrooms: 2
- Total Bathrooms: 2
- Flooring: Floor Tile
Exterior Features
- Exterior Features: Private Yard
- Roof: Roof Composition
Structure
- Construction Materials: Stucco, Frame - Wood
- Patio and Porch Features: Private Yard
Property Information
Lot Information
- Lot Features: Desert Back, Desert Front
- Lots: 1
- Buildings: 1
- Lot Size: 3,881 sq. ft.
- Fencing: Fencing Wood
Utilities
- Cooling: Refrigeration, Ceiling Fan(s)
- Heating: Electric
- Water Source: Water Source City Water
- Sewer: Sewer Public Sewer
Community
- Association Amenities: Management
Estimated Monthly Payments
Monthly Total
$1,670
Monthly Charges
$47
Monthly Taxes
$41
Interest
6.00%
Down Payment
20.00%
Mortgage Calculator
Monthly Mortgage Cost
$1,583
Monthly Charges
$88
Total Monthly Payment
$1,670
Calculation based on:
Price:
$330,000
Charges:
$88
* Additional charges may apply
Similar Listings
Building Information
Building Name:
N/A
Property Type:
Unknown
Building Type:
N/A
Pet Policy:
N/A
Units:
N/A
Stories:
N/A
Built In:
1986
Sale Listings:
1
Rental Listings:
0
Land Lease:
No

All information should be verified by the recipient and none is guaranteed as accurate by ARMLS. The data relating to real estate for sale on this web site comes in part from the Broker Reciprocity Program of ARMLS. All information is deemed reliable but not guaranteed. Copyright 2024 ARMLS. All rights reserved.
Last checked: May 4, 2024, 2:00 PM UTC
