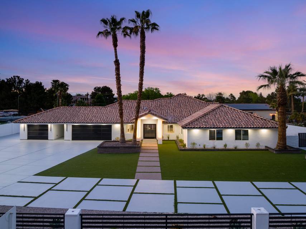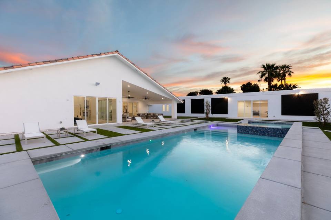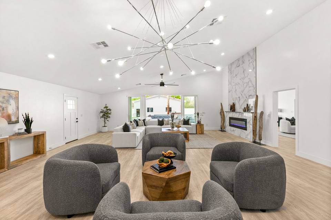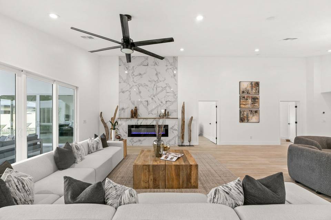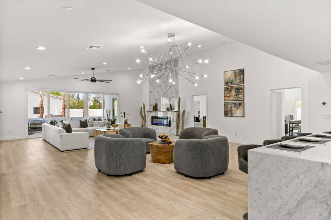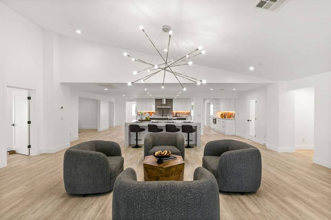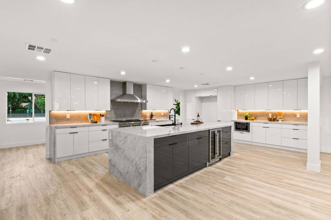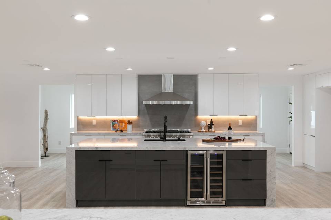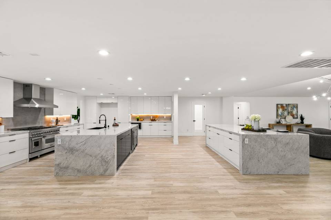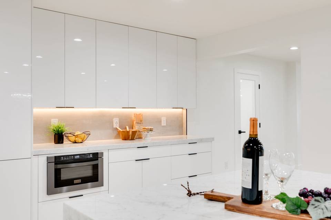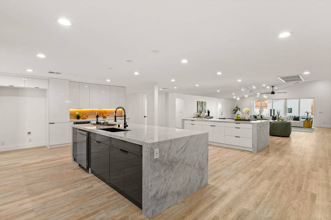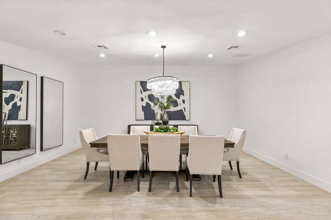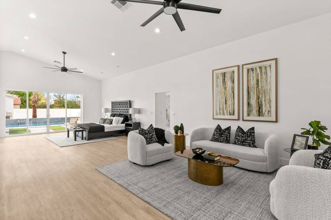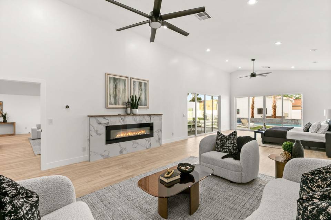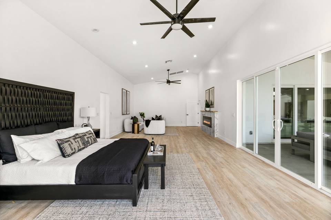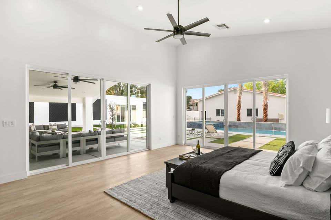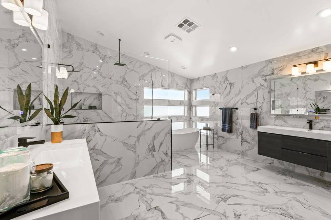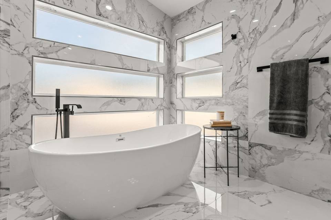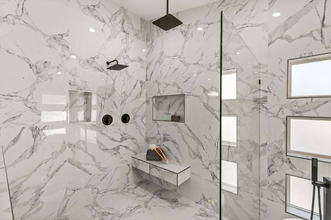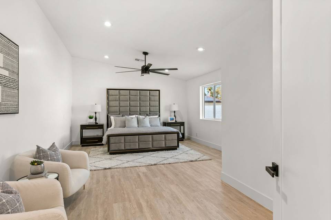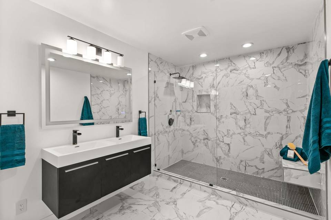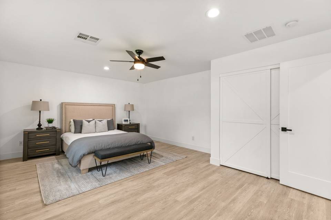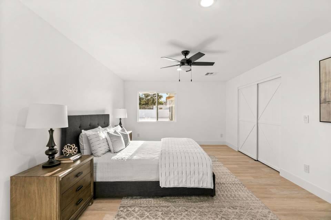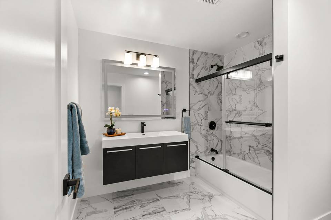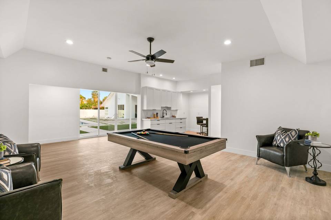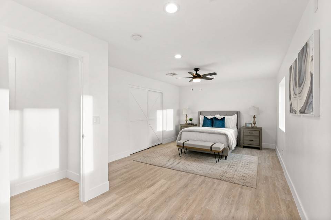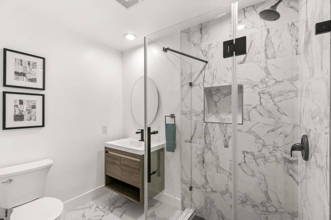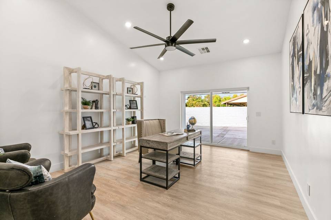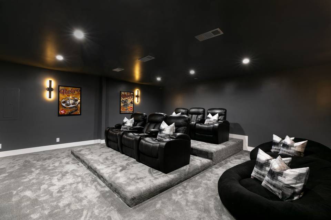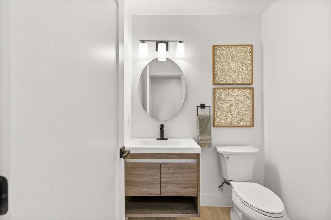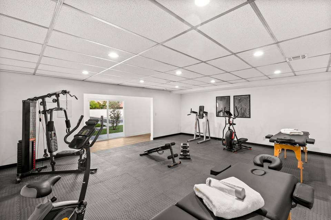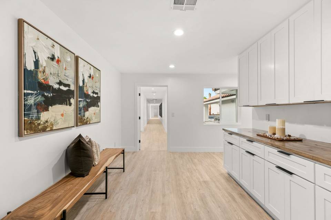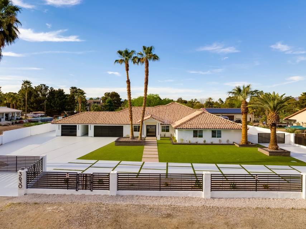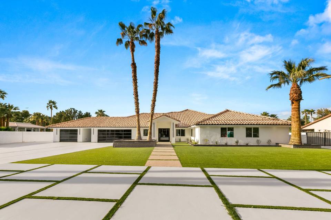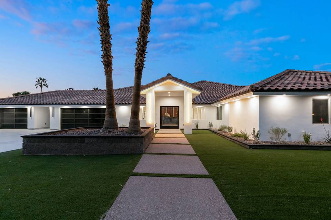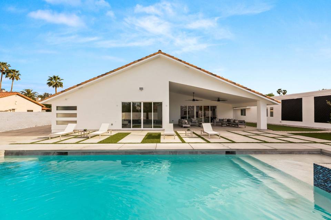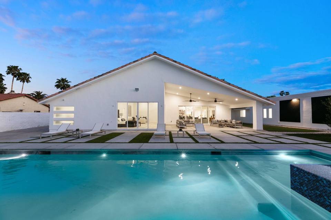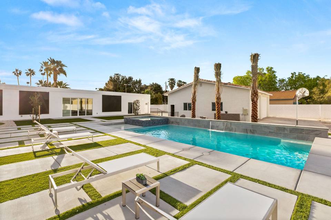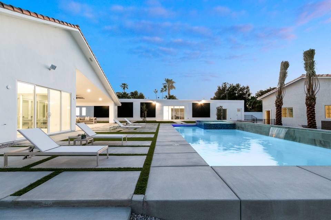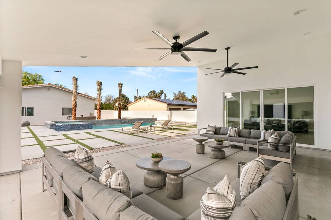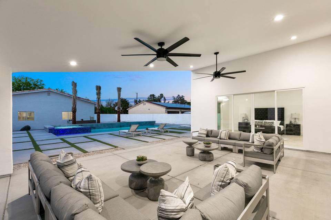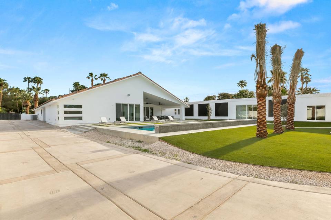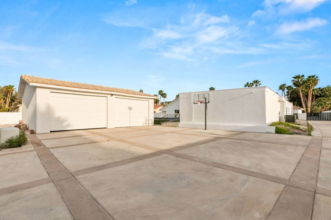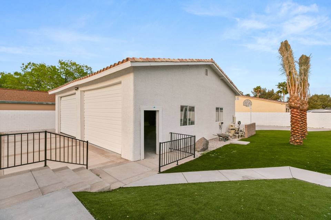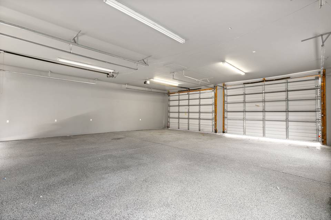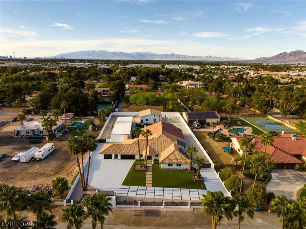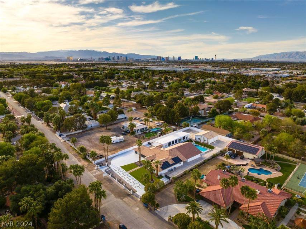

3630 Tobias Lane
Las Vegas, NV 89120Sale Price
$3,997,776
Property Type
Single-Family
Beds
6
Full Baths
5
½ Baths
1
Property Description
Living like a celebrity in your own private luxury compound is an experience of unparalleled grandeur & extravagance. A meticulously renovated estate, spanning an impressive 8,761 Sq Ft, is set upon sprawling grounds of over an acre with meticulously manicured landscape. Entertainment is paramount. Picture a state-of-the-art theater room, where you can indulge in cinematic experiences from the comfort of your own home, a private gym & game room that can be transformed into separate guest quarters. The oversized primary suite is a sanctuary of relaxation & indulgence. Your personal oasis features a new pool & spa, covered patio & putting green. Car enthusiasts will revel in the convenience of a three-car garage, while a separate large oversized garage provides ample storage to fit 15 cars or for all of life's luxuries. In this haven of luxury, every moment is a celebration of the finer things in life. It's a lifestyle reserved for those who appreciate the extraordinary. Welcome home.
Agent Information
Property Specifics
Property Type:
Single-Family
Yearly Taxes:
$6,063
Estimated Sq. Foot:
8,761
Lot Size:
1.00 ac.
Price per Sq. Foot:
$456
Building Stories:
1
MLS ID:
2577275
Source Status:
Active
Amenities
Bedroom On Main Level
Handicap Access
Primary Downstairs
Central
Electric
Multiple Heating Units
Central Air
2 Units
Attached
Detached
Epoxy Flooring
Garage
Guest
Private
Rv Gated
Rv Access/Parking
Rv Covered
Rv Paved
Family Room
Living Room
Luxury Vinyl Plank
Electric Dryer Hookup
Main Level
Laundry Room
In Ground
Pool/Spa Combo
Electric Cooktop
Disposal
Microwave
Refrigerator
Parking
Attached Garage
Fireplace
Rv Garage
Location & Transportation
Other Property Information
Summary
General Information
- Year Built: 1992
- Year Built Details: RESALE
- Architectural Style: One Story, Custom
School
- Elementary School: Mack, Nate, Mack, Nate
- Middle or Junior School: Greenspun
- High School: Del Sol HS
Parking
- Total Parking Spaces: 15
- Parking Features: Attached, Detached, Epoxy Flooring, Garage, Guest, Private, RV Garage, RV Gated, RV Access/Parking, RV Covered, RV Paved
- Garage: Yes
- Attached Garage: Yes
- Garage Spaces: 15
Interior and Exterior Features
Interior Features
- Interior Features: Bedroom on Main Level, Handicap Access, Primary Downstairs
- Living Area: 8,761 sq. ft.
- Total Bedrooms: 6
- Total Bathrooms: 6
- Full Bathrooms: 5
- Half Bathrooms: 1
- Fireplace: Electric, Family Room, Living Room
- Total Fireplaces: 2
- Flooring: Luxury Vinyl Plank
- Appliances: Built-In Electric Oven, Electric Cooktop, Disposal, Microwave, Refrigerator
- Laundry Features: Electric Dryer Hookup, Main Level, Laundry Room
- Furnished: Unfurnished
Exterior Features
- Exterior Features: Patio, Private Yard
- Roof: Tile
- View: None
Pool/Spa
- Pool Private: Yes
- Pool Features: In Ground, Private, Pool/Spa Combo
- Spa: In Ground
Structure
- Building Area: 8,761
- Stories: 1
- Property Condition: Resale
- Construction Materials: Frame, Stucco
Property Information
Lot Information
- Zoning: Single Family
- Lot Features: 1 to 5 Acres, Desert Landscaping, Fruit Trees, Front Yard, Landscaped
- Lot Size: 1.00 ac.
Utilities
- Utilities: Electricity Available, Septic Available
- Cooling: Central Air, Electric, 2 Units
- Heating: Central, Electric, Multiple Heating Units
- Electric: Photovoltaics None, 220 Volts in Garage
- Water Source: Public
- Sewer: Septic Tank
Community
- Association Amenities: None
Estimated Monthly Payments
Monthly Total
$19,680
Monthly Taxes
$505
Interest
6.00%
Down Payment
20.00%
Mortgage Calculator
Monthly Mortgage Cost
$19,175
Monthly Charges
$505
Total Monthly Payment
$19,680
Calculation based on:
Price:
$3,997,776
Charges:
$505
* Additional charges may apply
Similar Listings

The data relating to real estate for sale on this web site comes in part from the Broker Reciprocity Program of Greater Las Vegas Association of Realtors MLS. All information is deemed reliable but not guaranteed. Copyright 2024 Greater Las Vegas Association of Realtors MLS. All rights reserved.
Last checked: May 5, 2024, 6:31 AM UTC
