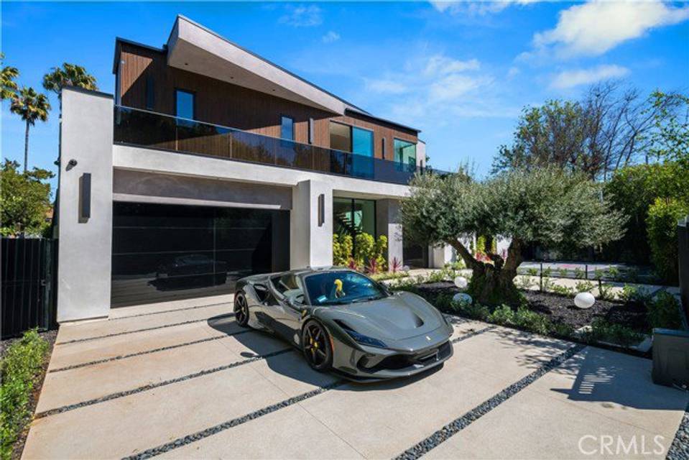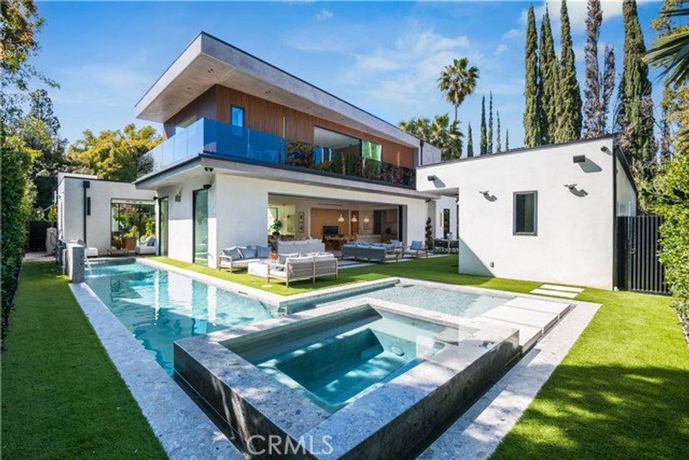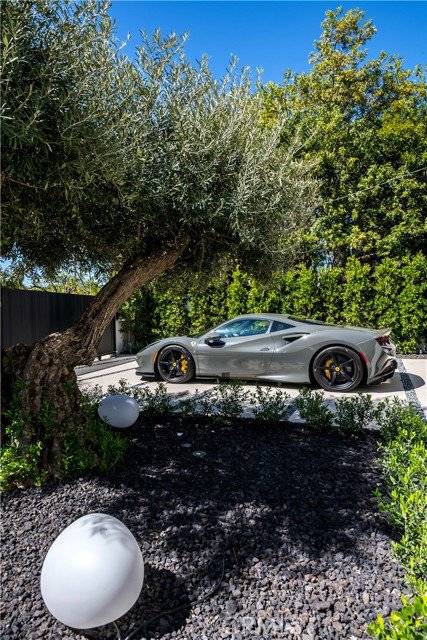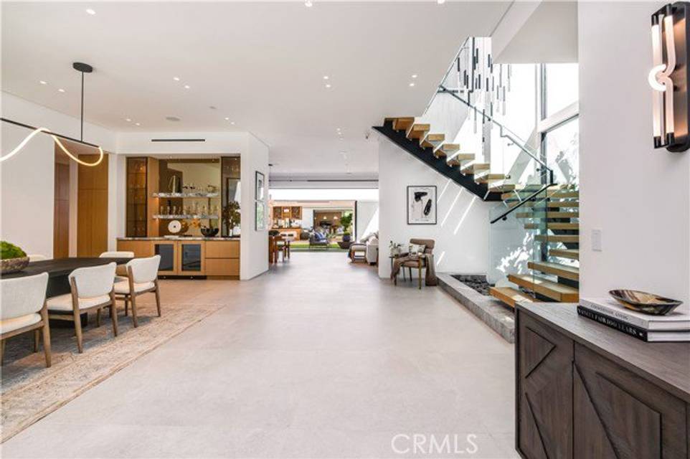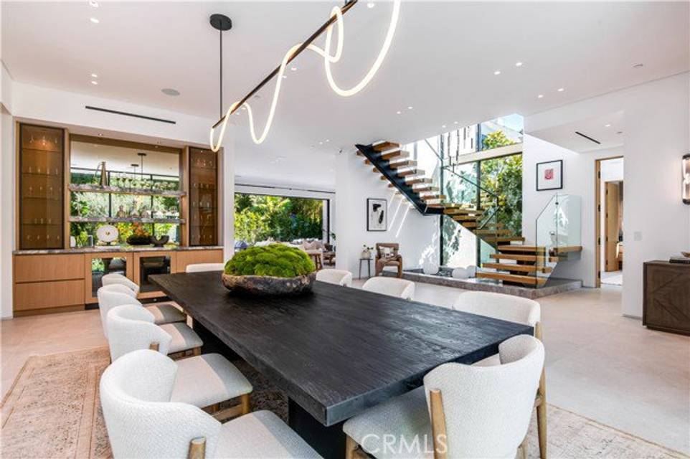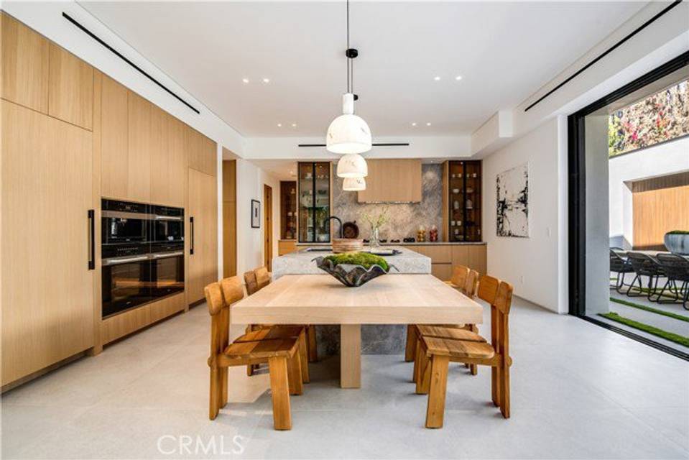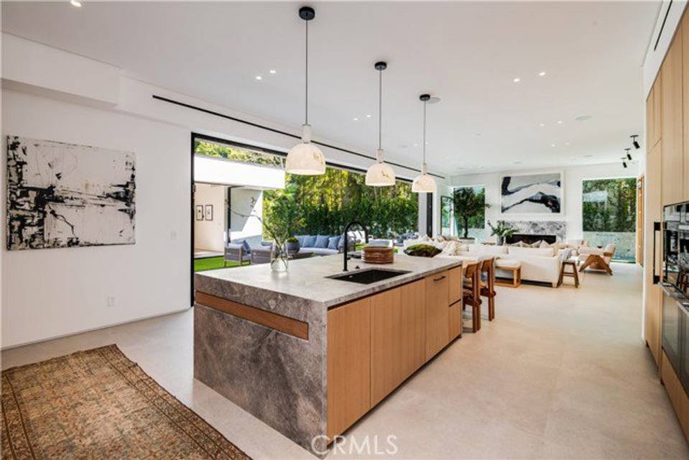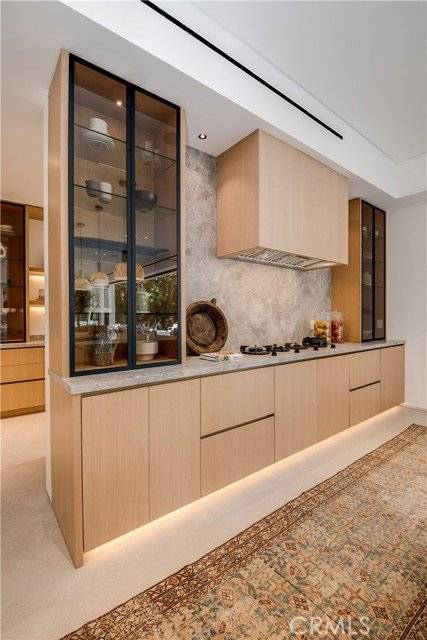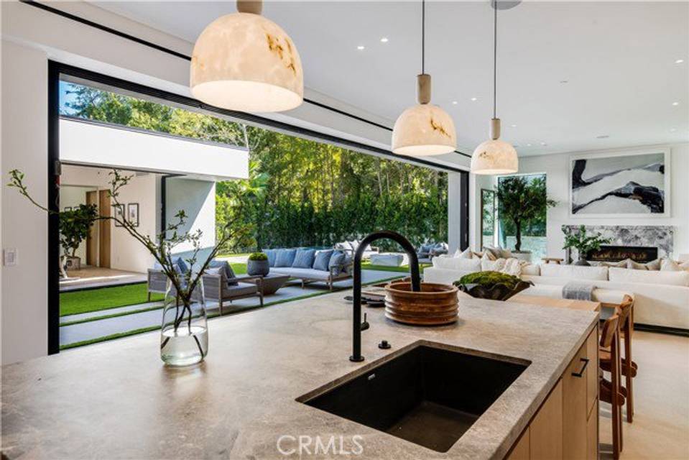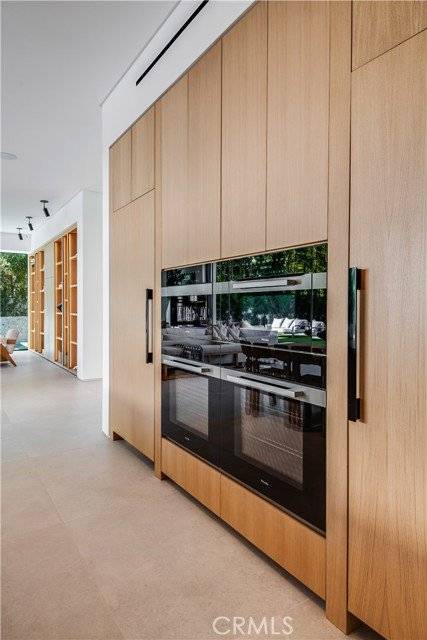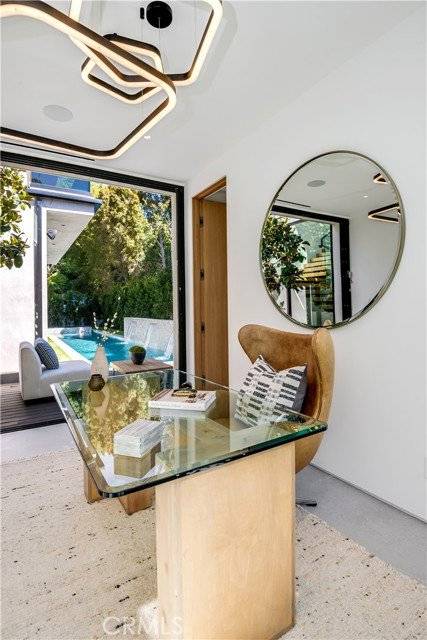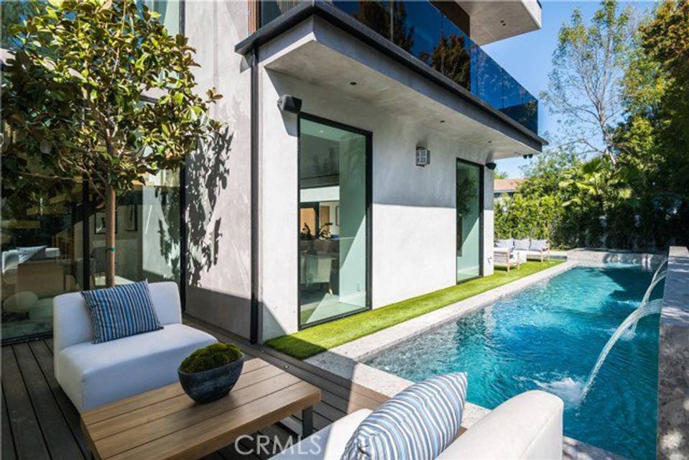

4540 Gloria Avenue
Encino, CA 91436Sale Price
$5,274,950
Property Type
Single-Family
Beds
5
Full Baths
6
¾ Baths
1
Property Description
Experience luxury living at its finest in this brand-new modern masterpiece located South of the Boulevard in the highly sought-after Lanai Road School District. Enter through the grand pivot door to unveil a sprawling open floor plan that boasts high ceilings and walls of glass that bathe the interior with warm natural light. Designed for the most discerning of chef’s, the gourmet kitchen comes equipped with high-end Miele appliances, marble countertops, a walk-in pantry and massive prep kitchen. Open to the kitchen, the living room is highlighted by an oversized pocket door that disappears into the wall to extend your living space outside. Completing the main level is a formal dining room with a bar, ensuite bedroom and convenient mudroom. Ascend the sleek floating staircase to discover four generously sized ensuite bedrooms and a laundry room on the upper level. The luxurious primary suite features a large private balcony, custom walk-in closet and double-sided fireplace that separates the bedroom from a sumptuous bathroom, complete with a soaking tub, oversized shower and dual vanities. Head outside to enjoy a stunning backyard reminiscent of a five star resort. It consists of a sparkling pool/spa, outdoor kitchen with bar seating and pool house that boasts a lounge area, h
Agent Information

Managing Director – San Fernando Valley
(818) 432-1524
dennis@theagencyre.com
License: California DRE #1850113
The Agency
Property Specifics
Property Type:
Single-Family
Estimated Sq. Foot:
5,528
Lot Size:
9,918 sq. ft.
Price per Sq. Foot:
$954
Building Stories:
N/A
MLS ID:
CRSR24074445
Source Status:
Active
Also Listed By:
California Regional MLS: SR24074445
Amenities
Storage
Breakfast Bar
Kitchen Island
Pantry
Central
Central Air
Parking Attached
Living Room
Hardwood Floor
Laundry Room
Inside
Upper Level
High Ceiling
Private Outdoor Space
Pool In Ground
Pool Spa
Dishwasher
Double Oven
Gas Range
Microwave
Refrigerator
Parking
Attached Garage
Fireplace
Location & Transportation
Other Property Information
Summary
General Information
- Year Built: 2024
- Architectural Style: Modern/High Tech
- New Construction: Yes
School
- High School District: Los Angeles Unified
Parking
- Total Parking Spaces: 2
- Parking Features: Parking Attached
- Garage: Yes
- Attached Garage: Yes
- Garage Spaces: 2
HOA
- Association Name: 0
Interior and Exterior Features
Interior Features
- Interior Features: Storage, Breakfast Bar, Kitchen Island, Pantry
- Living Area: 5,528
- Total Bedrooms: 5
- Total Bathrooms: 7
- Full Bathrooms: 6
- Three-Quarter Bathrooms: 1
- Fireplace: Living Room
- Flooring: Hardwood Floor
- Appliances: Dishwasher, Double Oven, Gas Range, Microwave, Refrigerator
- Laundry Features: Laundry Room, Inside, Upper Level
Pool/Spa
- Pool Private: Yes
- Pool Features: Pool In Ground, Pool Spa
Structure
- Stories: 2
Property Information
Lot Information
- Zoning: LAR1
- Lots: 1
- Buildings: 1
- Lot Size: 9,918 sq. ft.
Utilities
- Cooling: Central Air
- Heating: Central
- Water Source: Water Source Public
- Sewer: Sewer Public Sewer
Estimated Monthly Payments
Monthly Total
$25,301
Monthly Taxes
N/A
Interest
6.00%
Down Payment
20.00%
Mortgage Calculator
Monthly Mortgage Cost
$25,301
Monthly Charges
$0
Total Monthly Payment
$25,301
Calculation based on:
Price:
$5,274,950
Charges:
$0
* Additional charges may apply
Similar Listings

Listing information provided by the Bay East Association of REALTORS® MLS and the Contra Costa Association of REALTORS®. All information is deemed reliable but not guaranteed. Copyright 2024 Bay East Association of REALTORS® and Contra Costa Association of REALTORS®. All rights reserved.
Last checked: May 3, 2024, 3:36 PM UTC
