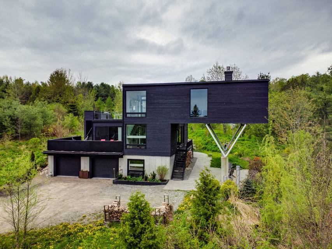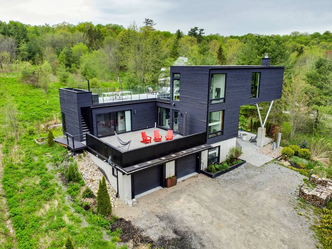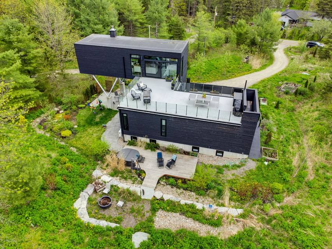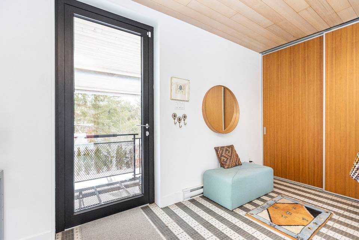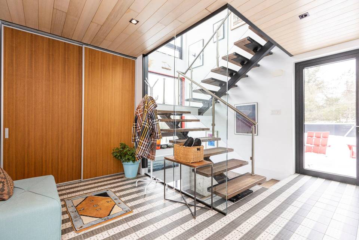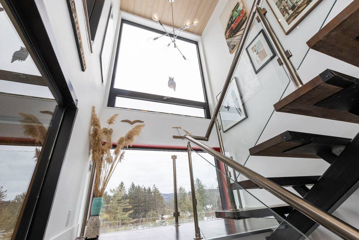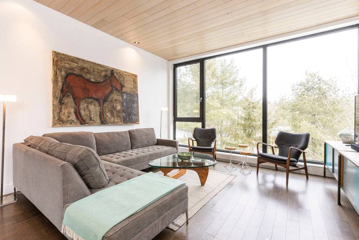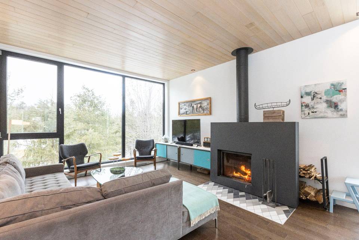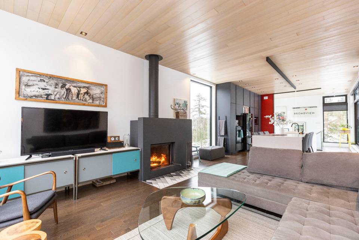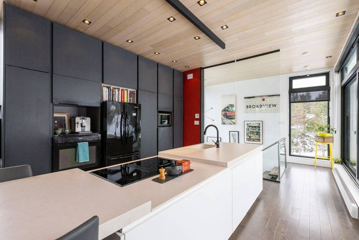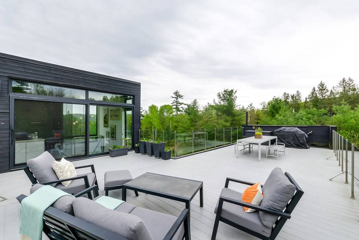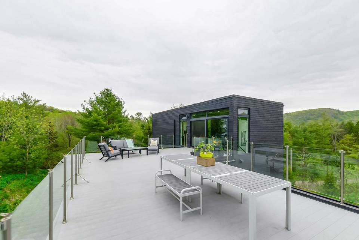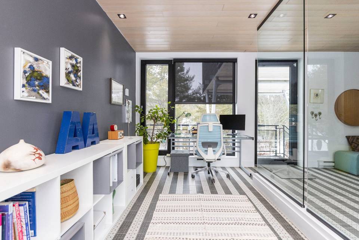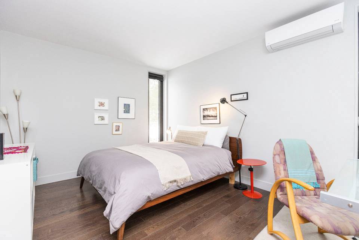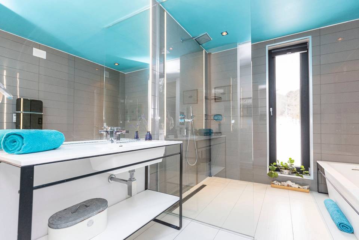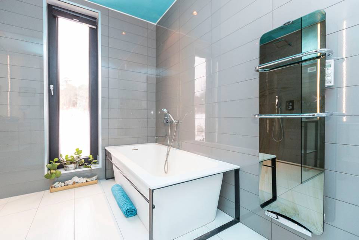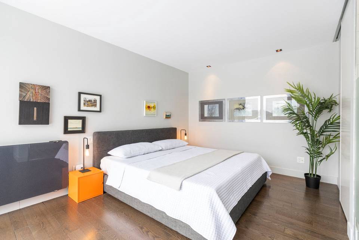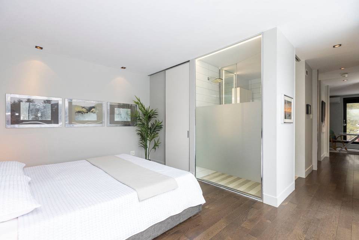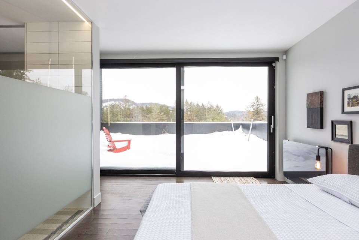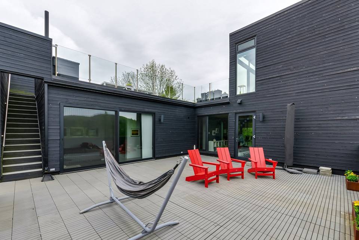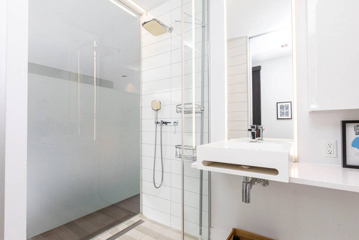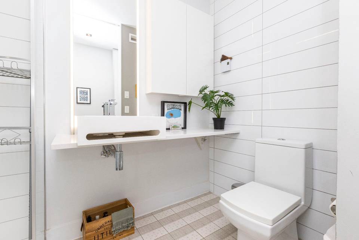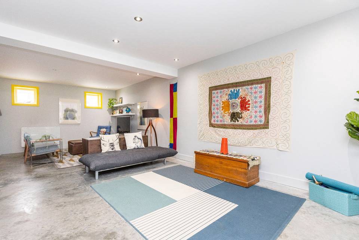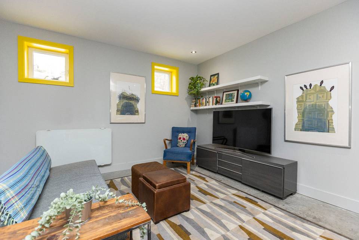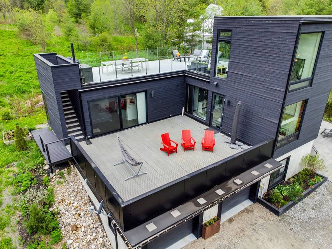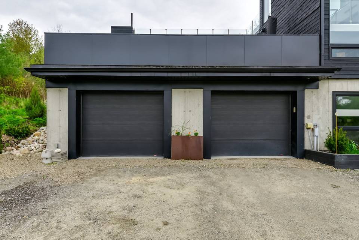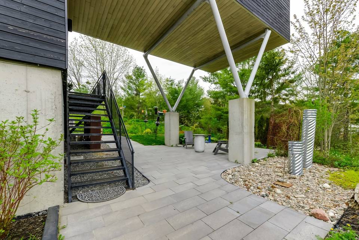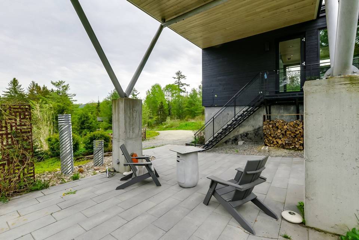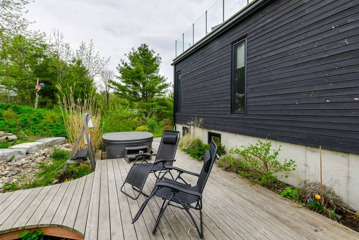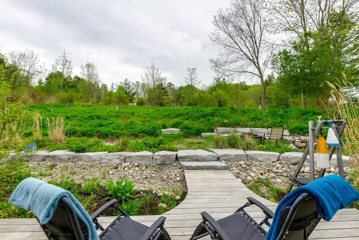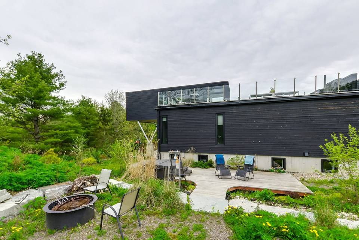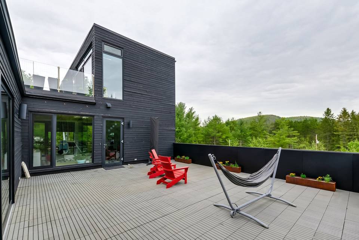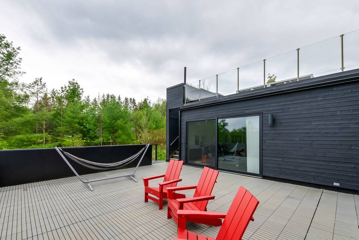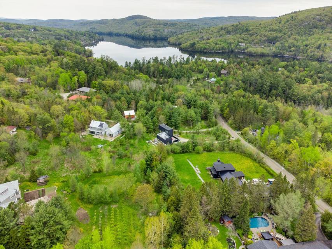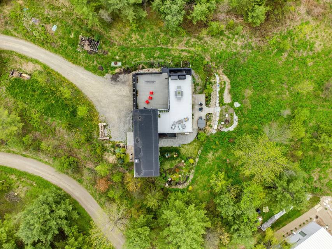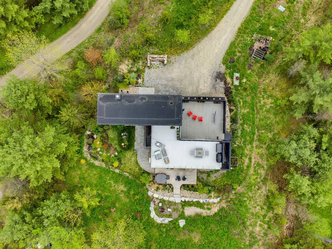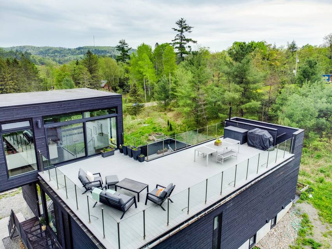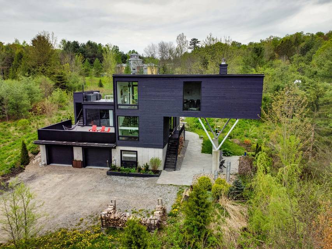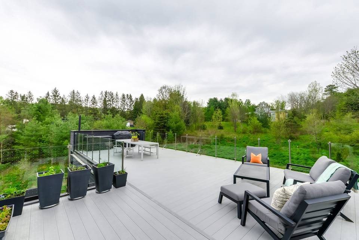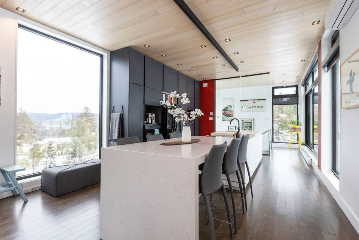

25 Ch. Ramsay
Chelsea East (Old Chelsea +), Chelsea, QC J9B2J1, CanadaSale Price
CA$1,098,500
Property Type
House
Beds
3
Baths
2
Property Description
One of the most unique homes in Chelsea - your tree top oasis awaits! This home is architecturally interesting, environmentally conscious, spacious, and extra cozy. Located minutes from the community trail, and the Gatineau River - come live your Chelsea dream in a home that is as unique as you are.
Addenda:
- Alumilex windows and doors
- Maibec siding
- Upper deck redone in 2022
- Gorgeous landscaping in the back, including the addition of a terrace, hot tub, and fire pit
Rooms:
Other: level RC, 11.9x7.6 P, floor in Tiles
Home office: level RC, 7.2x11 P, floor in Tiles
Bedroom: level RC, 14.7x10.6 P, floor in Wood
Hallway: level RC, 3.3x7.8 P, floor in Wood
Bathroom: level RC, 10.4x8.4 P, floor in Tiles
Primary bedroom: level RC, 14.10x10.4 P, floor in Wood
Walk-in closet: level RC, 7.7x5.5 P, floor in Wood
Other: level RC, 4.9x8.5 P, floor in Tiles
Kitchen: level 2, 21.1x14.4 P, floor in Wood
Living room: level 2, 13.6x14.4 P, floor in Wood
Family room: level RJ, 25x13.9 P, floor in Concrete
Other: level RJ, 9.3x6.4 P, floor in Concrete
Storage: level RJ, 5.7x13.4 P, floor in Concrete
Laundry room: level RJ, 14x12.11 P, floor in Concrete
Addenda:
- Alumilex windows and doors
- Maibec siding
- Upper deck redone in 2022
- Gorgeous landscaping in the back, including the addition of a terrace, hot tub, and fire pit
Rooms:
Other: level RC, 11.9x7.6 P, floor in Tiles
Home office: level RC, 7.2x11 P, floor in Tiles
Bedroom: level RC, 14.7x10.6 P, floor in Wood
Hallway: level RC, 3.3x7.8 P, floor in Wood
Bathroom: level RC, 10.4x8.4 P, floor in Tiles
Primary bedroom: level RC, 14.10x10.4 P, floor in Wood
Walk-in closet: level RC, 7.7x5.5 P, floor in Wood
Other: level RC, 4.9x8.5 P, floor in Tiles
Kitchen: level 2, 21.1x14.4 P, floor in Wood
Living room: level 2, 13.6x14.4 P, floor in Wood
Family room: level RJ, 25x13.9 P, floor in Concrete
Other: level RJ, 9.3x6.4 P, floor in Concrete
Storage: level RJ, 5.7x13.4 P, floor in Concrete
Laundry room: level RJ, 14x12.11 P, floor in Concrete
Agent Information

Property Specifics
Property Type:
House
Estimated Sq. Foot:
2,085
Lot Size:
1.98 ac.
Price per Sq. Foot:
Building Stories:
N/A
MLS® Number:
18267586
Source Status:
Active
Amenities
Electric Baseboard Units
Electricity
Central Vacuum Cleaner System Installation
Private Balcony
Ventilation System
Electric Garage Door
Outdoor
Garage
6 Feet And Over
Finished Basement
Wood Fireplace
Coulissante
Sliding
Tilt And Turn
Fridge
Stove
Dishwasher
Washer And Dryer
All Window Coverings
Hot Tub And Accessories
Shelving In The Garage
Shelving In The Pantry
Wardrobe Units In The Basement Hall
Parking
Views & Exposures
Sur La Montagne
Location & Transportation
Other Property Information
Summary
General Information
- Year Built: 2014
- Architectural Style: Detached
Parking
- Total Parking Spaces: 4
- Parking Features: Outdoor, Garage
- Garage Spaces: 2
Interior and Exterior Features
Interior Features
- Living Area: 2,085.51 sq. ft.
- Total Bedrooms: 3
- Full Bathrooms: 2
- Fireplace: Wood fireplace
- Other Equipment: Central vacuum cleaner system installation, Private balcony, Ventilation system, Electric garage door, Wall-mounted heat pump
Exterior Features
- Roof: Elastomer membrane
- Window Features: Coulissante, Oscillo-battant, Sliding, Tilt and turn
- View: Mountain
Structure
- Construction Materials: Other
- Foundation Details: Poured concrete
- Basement: 6 feet and over, Finished basement
Property Information
Lot Information
- Zoning: Residential
- Lot Size: 1.98 ac.
- Fencing: Landscape
- Water Body Name: Gatineau River
Utilities
- Heating: Other, Electric baseboard units, Electricity
- Water Source: Artesian well
- Sewer: Other
Estimated Monthly Payments
Monthly Total
$3,874
Monthly Taxes
N/A
Interest
6.00%
Down Payment
20.00%
Mortgage Calculator
Monthly Mortgage Cost
$3,874
Monthly Charges
Total Monthly Payment
$3,874
Calculation based on:
Price:
$807,721
Charges:
* Additional charges may apply
Similar Listings
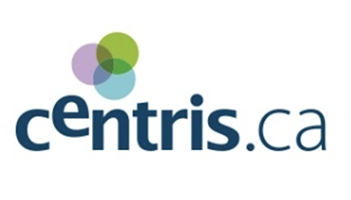
Listing information provided by the CENTRIS.ca. The amounts displayed are for information purposes only and do not include GST/TVQ taxes, if applicable. All information is deemed reliable but not guaranteed. Copyright 2024 CENTRIS. All rights reserved.
Last checked: May 15, 2024, 11:08 PM UTC
