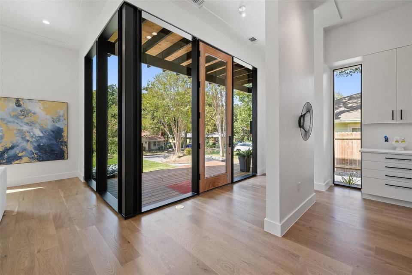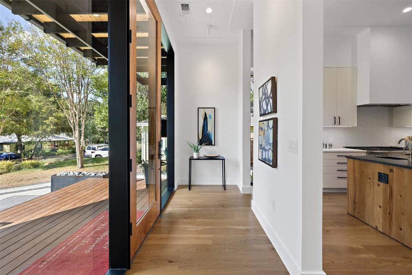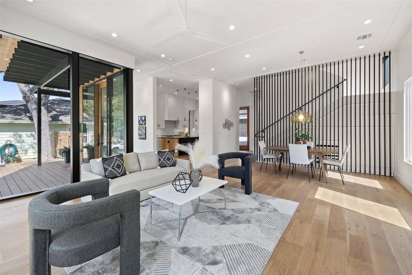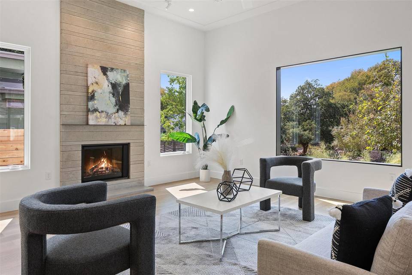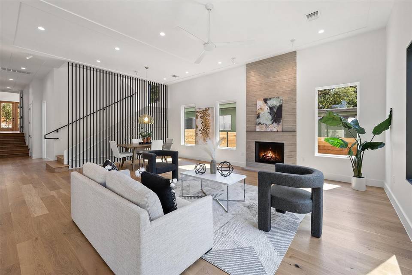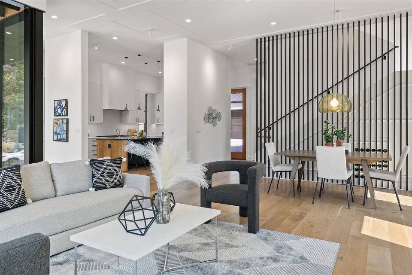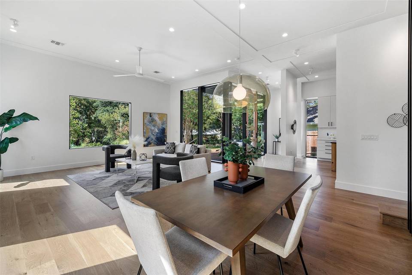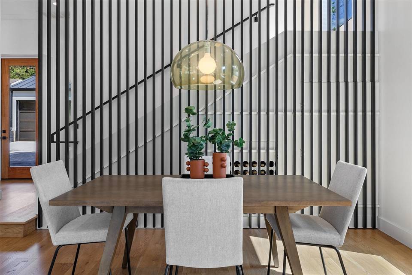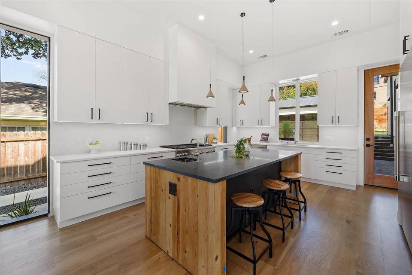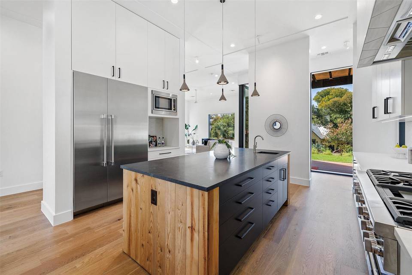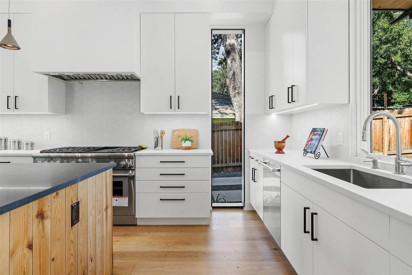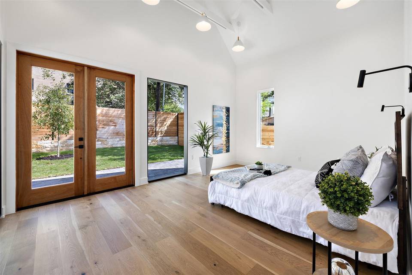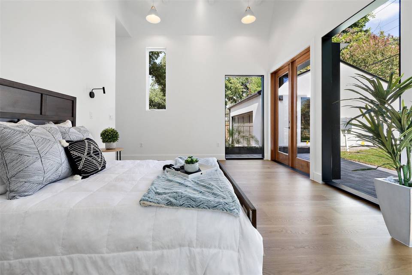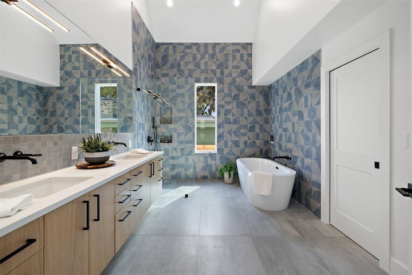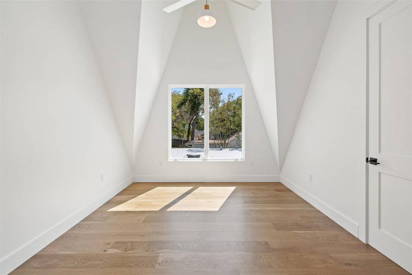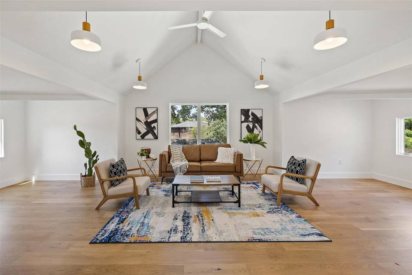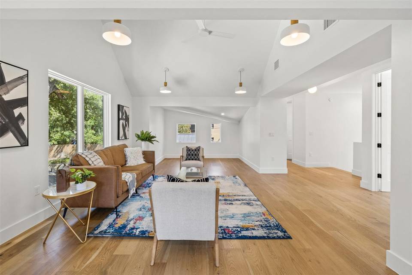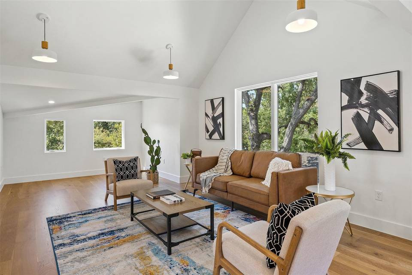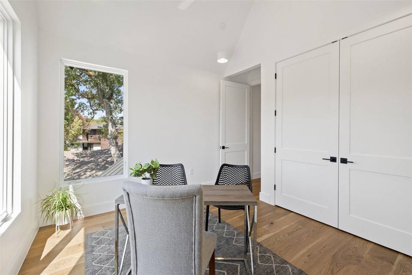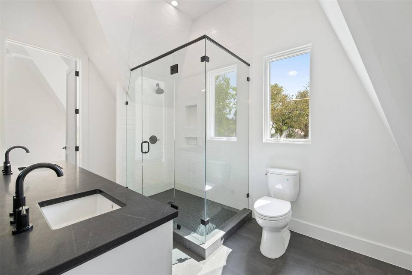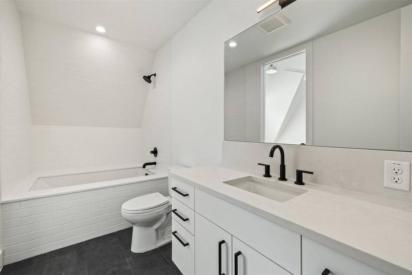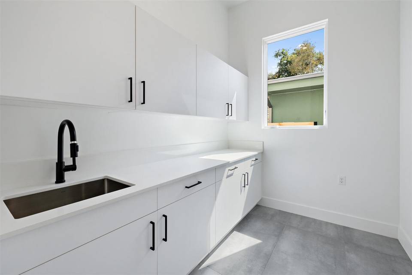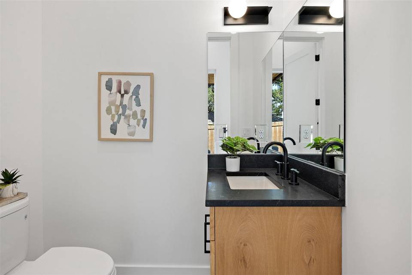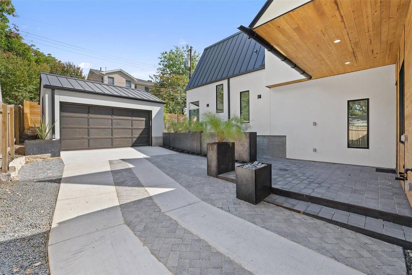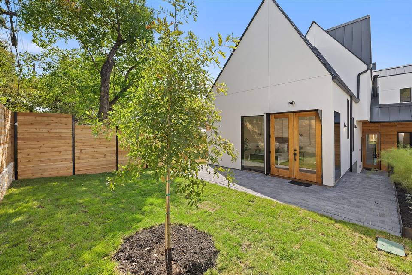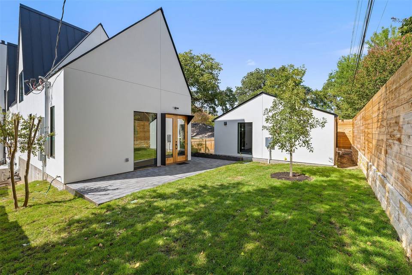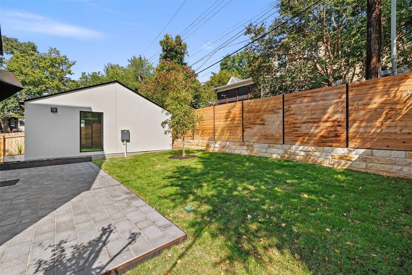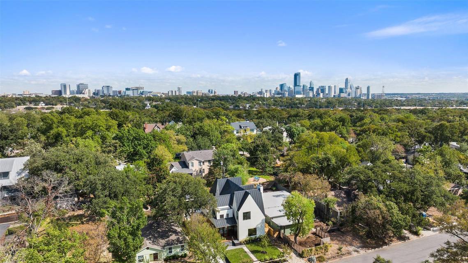

2001 Forest Trl
Austin, TX 78703Rental Price
$13,990
Property Type
Single-Family
Beds
4
Full Baths
3
½ Baths
1
Date Available:
Apr 20, 2024
Property Description
Modern new, construction in the heart of Tarrytown featuring dramatic, wide open spaces, vaulted ceilings, custom steel windows, sanded on site wood floors and exquisite architectural details. This gated home masterfully maximizes this centrally-located lot to create a home that is filled with light and perfect for entertaining and families. The 10-foot single lite entry door greets you from an IPE front porch. The first floor features, 11-foot ceilings, floor-to-ceiling custom steel windows with minimalist floating, trimless edges, a kitchen filled with sleek, high end, stainless steel high-end appliances, including a 60" range and a large island for gathering.Seamlessly connected is the great room with a fireplace and cleverly placed wine storage beneath the stairs. At the back of the home is a luxurious private primary suite with soaring ceilings and a gorgeous bath with Ann Saks and Brando blue matte porcelain tile. A large, walk-in closet completes the primary suite. Finally, the first floor offers a powder room and a generous laundry and pantry area that is large enough to accommodate a workspace.
The second floor features 3 additional bedrooms and 2 large bathrooms and a large family lounge for movie nights, family gathering and play space. Each bedroom feature vaulted ceilings.
At the back of the property is a spacious 2-car garage complete with electric charger stub out. The garage has been fully drywalled, making it easy to turn into a work-out room, office or cabana.
A private rear yard offers the opportunity for a plunge pool and a large front yard is set up from the street, offering additional play space and privacy. Steel planters and edging match the detail of home and rain chains provide elegant harmony with nature.
Do not miss this opportunity to own this modern new construction home in Tarrytown with thoughtfully curated custom amenities and finishes on one of Tarrytowns best streets!
The second floor features 3 additional bedrooms and 2 large bathrooms and a large family lounge for movie nights, family gathering and play space. Each bedroom feature vaulted ceilings.
At the back of the property is a spacious 2-car garage complete with electric charger stub out. The garage has been fully drywalled, making it easy to turn into a work-out room, office or cabana.
A private rear yard offers the opportunity for a plunge pool and a large front yard is set up from the street, offering additional play space and privacy. Steel planters and edging match the detail of home and rain chains provide elegant harmony with nature.
Do not miss this opportunity to own this modern new construction home in Tarrytown with thoughtfully curated custom amenities and finishes on one of Tarrytowns best streets!
Agent Information


Property Specifics
Property Type:
Single-Family
Estimated Sq. Foot:
3,212
Lot Size:
N/A
Price per Sq. Foot:
$52
Building Stories:
N/A
MLS ID:
7434533
Source Status:
Active
Amenities
Ceiling Fan(S)
Cathedral Ceiling(S)
Vaulted Ceiling(S)
Quartz Counters
Central Air
Detached
Garage
Off Street
Secured
Tile
Wood
Dishwasher
Disposal
Exhaust Fan
Microwave
Rnghd
Stainless Steel Appliance(S)
Parking
Views & Exposures
Eastern Exposure
Location & Transportation
Terms
Security Deposit: N/AMin Lease Term: N/AMax Lease Term: N/A
Other Property Information
Summary
General Information
- Year Built: 2024
- Pets Allowed: Negotiable
- New Construction: Yes
School
- Elementary School: Casis
- Middle or Junior School: O Henry
- High School: Austin
Parking
- Total Parking Spaces: 4
- Parking Features: Detached, Garage, Off Street, Secured
- Garage: Yes
- Garage Spaces: 2
Interior and Exterior Features
Interior Features
- Interior Features: Ceiling Fan(s), Cathedral Ceiling(s), Vaulted Ceiling(s), Quartz Counters, Walk-In Closet(s)
- Living Area: 3,212
- Total Bedrooms: 4
- Total Bathrooms: 4
- Full Bathrooms: 3
- Half Bathrooms: 1
- Flooring: Tile, Wood
- Appliances: Built-In Range, Built-In Refrigerator, Dishwasher, Disposal, Exhaust Fan, Microwave, RNGHD, Stainless Steel Appliance(s)
Exterior Features
- Exterior Features: Private Yard
Structure
- Entry Direction: East
Property Information
Lot Information
- Lot Features: Back Yard, Sprinkler - In-ground, Trees-Moderate, Trees-Small (Under 20 Ft)
- Fencing: Gate, Privacy, Wood
Utilities
- Utilities: Cable Available, Electricity Connected, Natural Gas Available, Phone Available, Sewer Connected, Water Available
- Cooling: Ceiling Fan(s), Central Air
- Sewer: Public Sewer
Similar Listings

The data relating to real estate for sale on this web site comes in part from the Broker Reciprocity Program of ACTRIS. All information is deemed reliable but not guaranteed. Copyright 2024 ACTRIS. All rights reserved.
Last checked: May 4, 2024, 4:32 AM UTC
