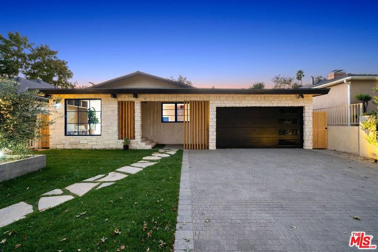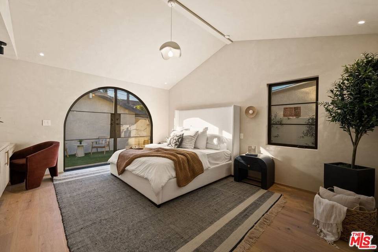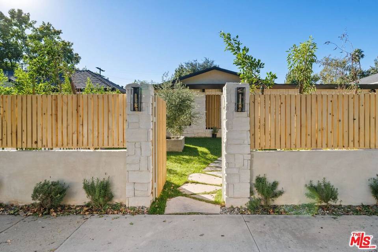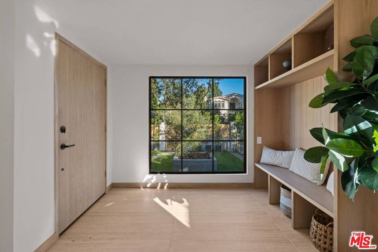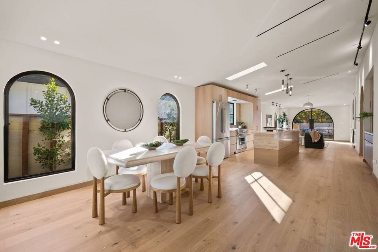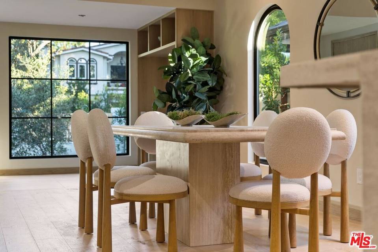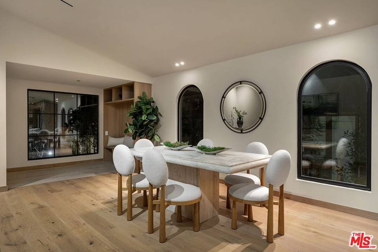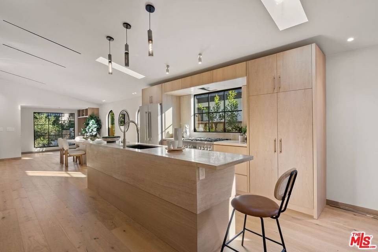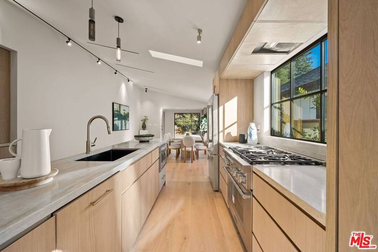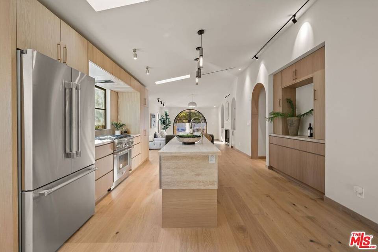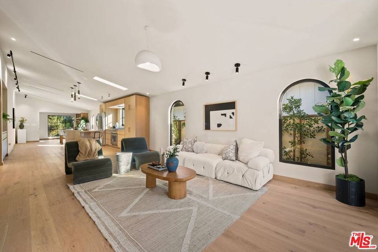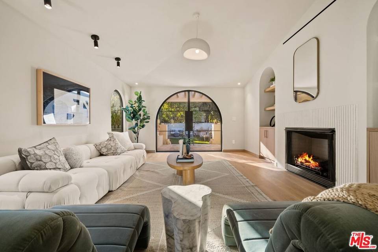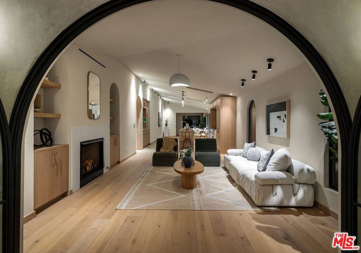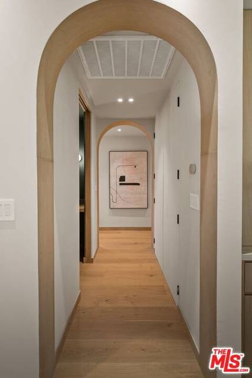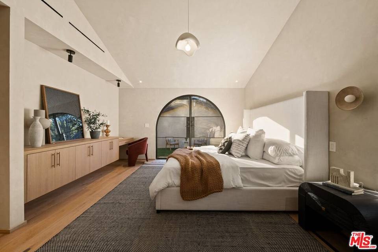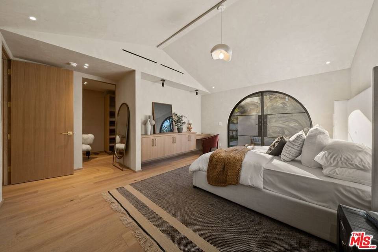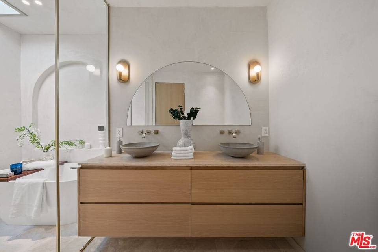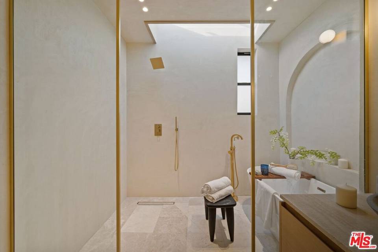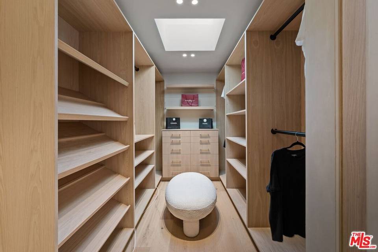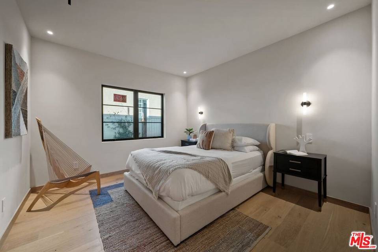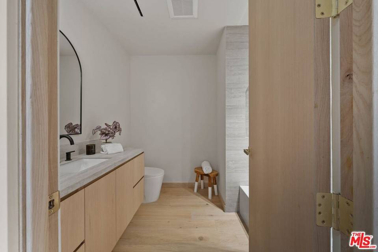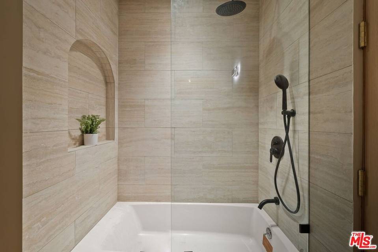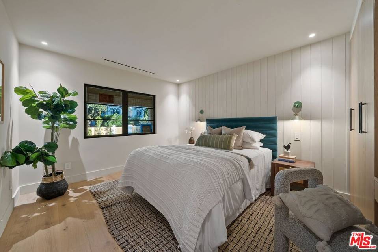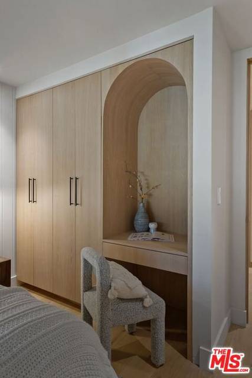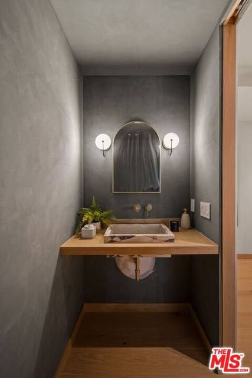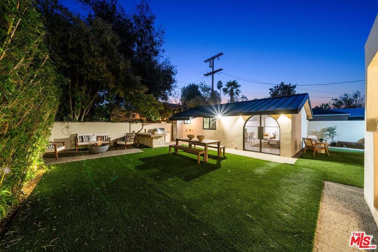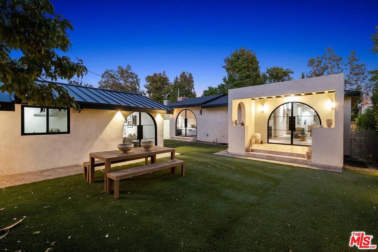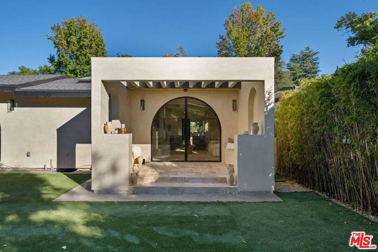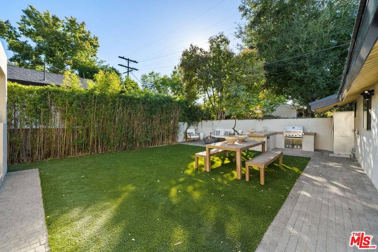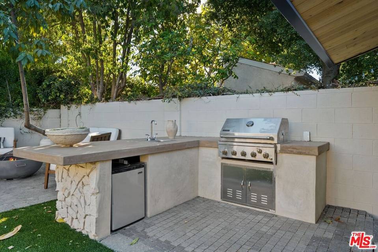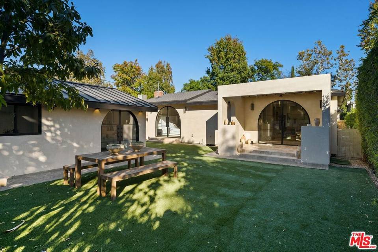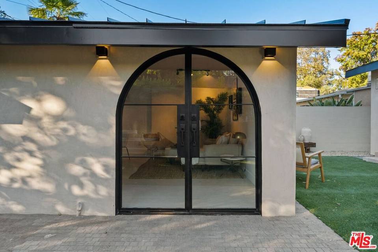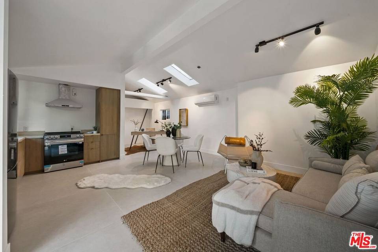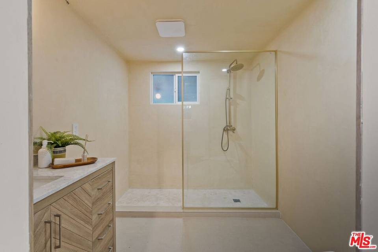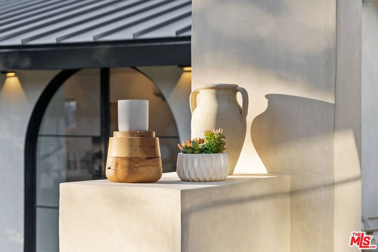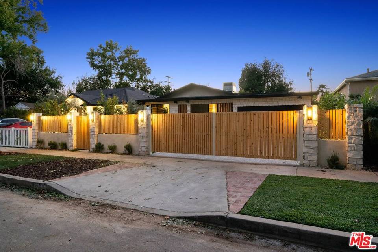

4429 Van Noord Ave
Studio City, CA 91604Rental Price
$18,000
Property Type
Single-Family
Beds
4
Full Baths
3
½ Baths
1
Property Description
Introducing Casa Van Noord, a captivating newly reimagined in the heart of Studio City. This remarkable home combines the allure of nature with a contemporary minimalist design, resulting in a space that is both inviting and harmonious. At Casa Van Noord, every detail has been carefully crafted to create a serene and organic living experience. This four-bedroom, three-and-a-half-bathroom residence is a symphony of organic and minimalistic design, offering a unique retreat in the heart of Studio City. Upon entering, be greeted by arches and a seamless flow of spaces that unite the living, dining, and kitchen areas. The gourmet kitchen, adorned with top-of-the-line Thermador appliances, is a culinary masterpiece designed for both functionality and style. Designer finishes, clay texture walls, and custom-built cabinetry elevate the aesthetics, creating a culinary haven for intimate dinners or grand entertaining.The spacious living room, bathed in natural light, features a cozy Deco fireplace surrounded by clay texture walls, creating a focal point that exudes warmth and sophistication. Hardwood floors throughout the main living areas add a touch of luxury, complementing the organic and minimalistic design elements.Retreat to the master suite, a haven of serenity with its own set of arches and large windows. The ensuite bathroom, featuring clay texture walls and designer finishes, provides a spa-like escape with a sumptuous soaking tub, walk-in shower, and dual vanities.Three additional well-appointed bedrooms offer flexibility and comfort, while the versatile space can be tailored to your specific needs. this home accommodates both family and guests with ease. The guest house is a retreat in itself, complete with a kitchen and bathroom. Step outside to the meticulously landscaped backyard, where the covered patio seamlessly extends the living space outdoors. Immerse yourself in the lush surroundings and find solace in this private retreat that reflects the organic essence of Bali living.This home is more than a residence; it's a masterpiece of thoughtful design. With its custom-built features, organic and minimalistic design, and a touch of Bali-inspired elegance, this property stands as a testament to the art of living well. Embrace the serenity of this one-of-a-kind home schedule a showing today and experience the epitome of luxury living in Studio City.
Agent Information


Estates Agent
(310) 926-5711
sabrina.vallejos@theagencyre.com
License: California DRE #2041007
The Agency
Property Specifics
Property Type:
Single-Family
Estimated Sq. Foot:
2,880
Lot Size:
6,508 sq. ft.
Price per Sq. Foot:
$75
Building Stories:
N/A
MLS ID:
24-383199
Source Status:
Active
Amenities
High Ceilings (9 Feet+)
Central
Multi/Zone
Barbeque
Dishwasher
Garbage Disposal
Microwave
Refrigerator
Washer
Driveway
Hardwood
Stone Tile
Laundry Area
Automatic Gate
Carbon Monoxide Detector(S)
Exterior Security Lights
Gated
Room For
Parking
High Ceilings (9 Feet+)
High Ceilings (9 Feet+)
Storage Space
Track Lighting
Terrazzo
Pavers
Views & Exposures
Courtyard
Location & Transportation
Terms
Security Deposit: 18,000 MonthsMin Lease Term: 12 MonthsMax Lease Term: N/A
Other Property Information
Summary
General Information
- Year Built: 2023
- Year Built Source: Plans
- Architectural Style: Architectural
- Pets Allowed: Call For Rules
- New Construction: Yes
- Lease Term: 1+Year
Parking
- Total Parking Spaces: 4
- Parking Features: Garage - 2 Car, Driveway
- Garage: Yes
- Garage Spaces: 2
- Covered Spaces: 2
Interior and Exterior Features
Interior Features
- Interior Features: High Ceilings (9 Feet+), Track Lighting, Storage Space
- Living Area: 2,880 sq. ft.; source: Taped
- Total Bedrooms: 4
- Full Bathrooms: 3
- Half Bathrooms: 1
- Flooring: Pavers, Hardwood, Stone Tile, Terrazzo
- Appliances: Built-In Gas, Microwave
- Laundry Features: Laundry Area
- Other Equipment: Barbeque, Built-Ins, Dishwasher, Garbage Disposal, Microwave, Refrigerator, Washer
- Furnished: Unfurnished
Exterior Features
- Exterior Features: High Ceilings (9 Feet+), French Doors, Energy Efficient, Custom Built, Barbecue Private
- Roof: Flat, Metal, Shingle
- View: Courtyard
- Security Features: Automatic Gate, Carbon Monoxide Detector(s), Exterior Security Lights, Gated
Pool/Spa
- Pool Features: Room For
- Spa: Other
Structure
- Property Condition: Updated/Remodeled
Property Information
Lot Information
- Zoning: LAR1
- Lot Size: 6,507.86 sq. ft.; source: Vendor Enhanced
- Lot Dimensions: 50x130
Utilities
- Cooling: Central, Multi/Zone
Community
- Association Amenities: None
Similar Listings

Listing information provided by the Combined LA/Westside Multiple Listing Service, Inc.. All information is deemed reliable but not guaranteed. Copyright 2024 Combined LA/Westside Multiple Listing Service, Inc., Los Angeles, California. All rights reserved.
Last checked: May 7, 2024, 4:48 AM UTC
